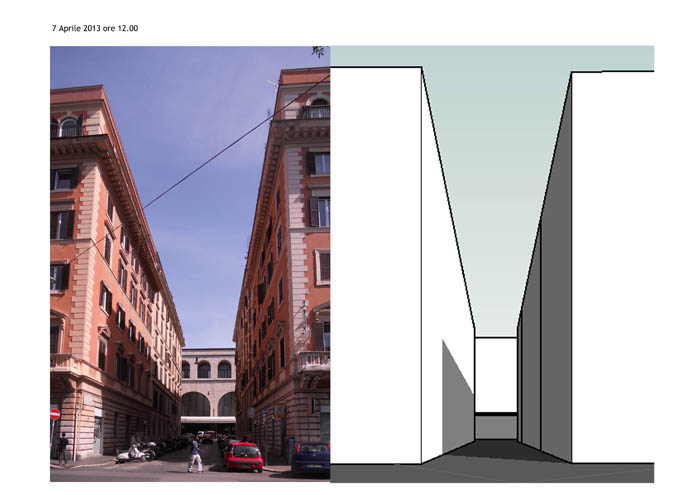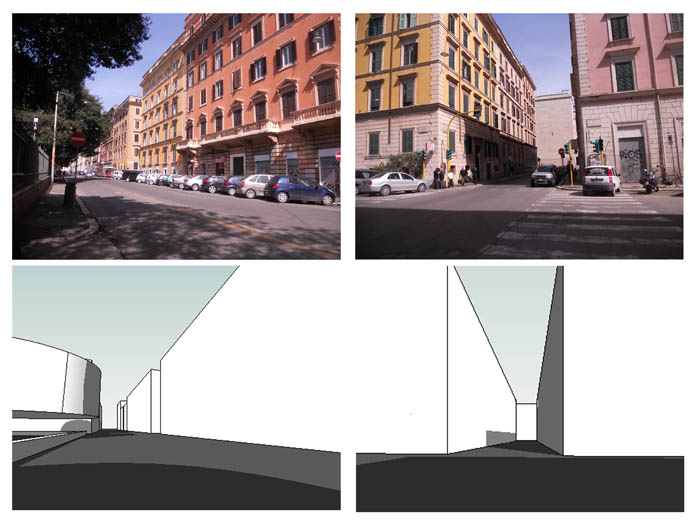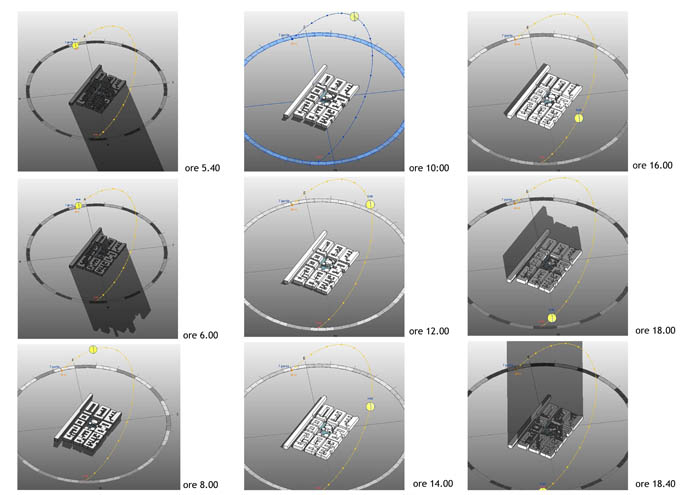Tu sei qui
roma. esquilino
roma.esquilino
The area I studied is located in Rome, in the Esquiline quarter, mainly characterized by a regular and compact tissue, typical of nineteenth-century city.
The height of the buildings, from 4 to 6 floors, does not undergo major changes.
I wanted to mark the limits of my around so that we can examine the relationship between the compact tissue of buildings and Piazza Fanti,
an open space full of trees.
I also found it necessary to insert the “Ala Mazzoniana” of the Termini train station because of the special and accidental bond of closeness
that it had to develop with the isolates, including my own, which separate it from the square.

vasari:
After changing the units of measurement I researched, and imported, the area (Analyze-Location), then I marked the outlines of the buildings
I wanted realize in my area and I created the volumes of the built and green.





Finally I was able to observe the progress of the sun at various times of the day (Sun Path On), and on different days of the year.
The buildings are certainly more enlightened if they overlook the square, nevertheless this is also heavily shaded by the presence of numerous trees of large dimensions , which seem almost the double skin of the Roman aquarium .
The fact that almost all isolates have the same height does not involve large differences in brightness and shading between one and the other ,
except for the buildings in corner .
The discriminating factor is the road hierarchy : the main streets running parallel from the north- west to south- east , reaching the maximum illumunazione around 10:00, and meet a set of orthogonal streets secondoarie , which had maximum illumination at 14.00 .
So every block has a period of shadow and light in the day, which is fast variable. However, the large courtyards allow you to enjoy longer the shadow.
the colors of the facades , yellow and orange, help spread brightness .
similarly the white light of the station expands that feeling of brightness , while the building shades the road.
