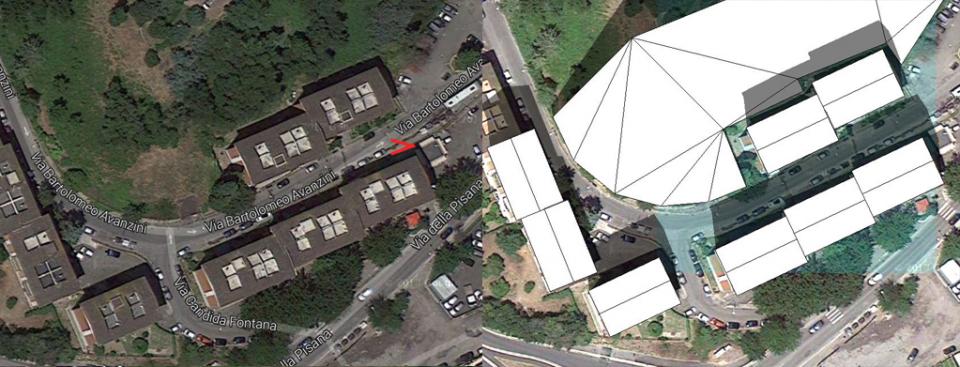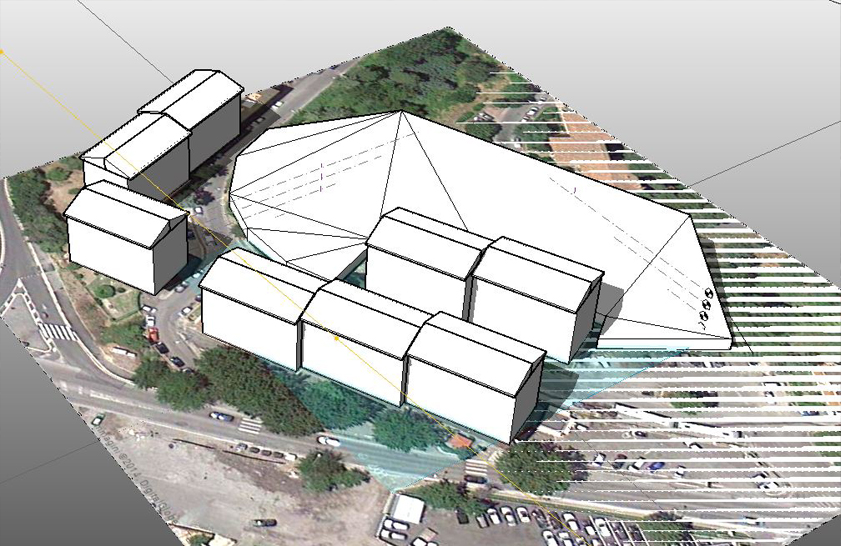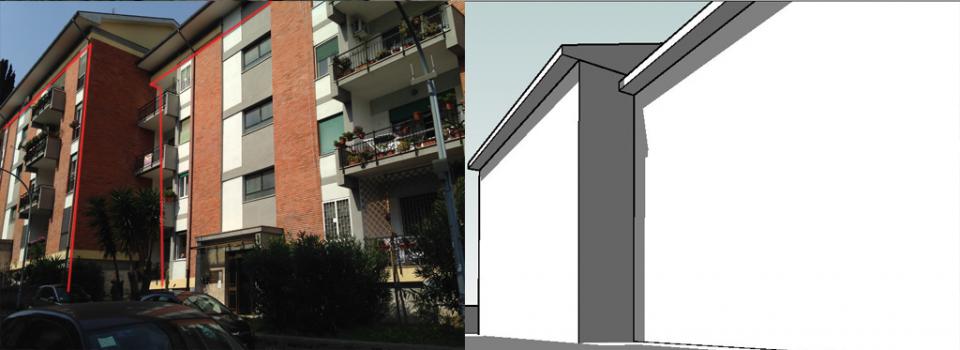Tu sei qui
studio ombreggiamento via Bartolomeo Avanzini
I’ve followed this passages for creating the building model where I live with Vasari:
1. I’ve opened a new work file clicked on “new” from the initial screen.
2. I’ve converted inches to metros clicked on “manage” and then on “project units”.
3. I could choose the street where I live clicked on the bow under the cube that it’s upper right of the project screen.
4. I could import the image on the work plan clicked “import site image”.
5. I’ve clicked on “model” and then I clicked on “create mass” for realizing the model. At the end I’ve closed the session with “finish mass”.
6. I’ve activated “sun path on” clicked on the sun icon.
7. I’ve activated “shadows on” clicked on the moon icon.
8. I’ve inserted the camera clicked on “manage”
9. I’ve set up the observer’s height and the level which I want to take the photo.
10. I’ve set up the day and the time which I want to take the photo clicked on “sun setting”.
I’ve studied my building shading through the model created with Vasari. The building's faced south-east and has good lighting for this. The building were constructed to not shade one another at the right distance.In fact the road between the two buildings has been sized according to the height of the buildings themselves.So the shadow of one of the two buildings not includ front of the other. This allows for optimum lighting for apartments.The rooms of the apartments are located mostly on the south-east and services on the north-west to take advantage of the lighting.The shadow of the building in front of my never covers the whole of my building. The shadow ragging only the basement of the building and this is evident from the photos.The overhang of the roof is mostly a protection from the rain rather than from the sun as you can see from the photos.The only lighting problem happens at 16:00 when the shadow of the building next to mine is projected onto the facade of my building as you can see from the photo.The small hill at the back of the building does not affect the shading of the same because it is located in the north-east.Shrubs planted in front of my building do not affect on shading the same because they are small.
-plan via Bartolomeo Avanzini ; axonometrical projection via Bartolomeo Avanzini at 12 am
; axonometrical projection via Bartolomeo Avanzini at 12 am
via Bartolomeo Avanzini at 10
via Bartolomeo Avanzini at 12
via Bartolomeo Avanzini at 16:00

Commenti
mancano le ore...
e le indicazioni nel post sono un po generiche,
anche se alcune potenzialmente interessanti (la distanza)
puoi migliorare se ci perdi piu tempo!
ho caricato con slideshow
ho caricato con slideshow perché non mi risulta il caricamento dell'immagini come nel tutorial 1 e 2 del VADEMECUM quindi non ho potuto nemmeno mettere le didascalie.
Daniele Tricarico