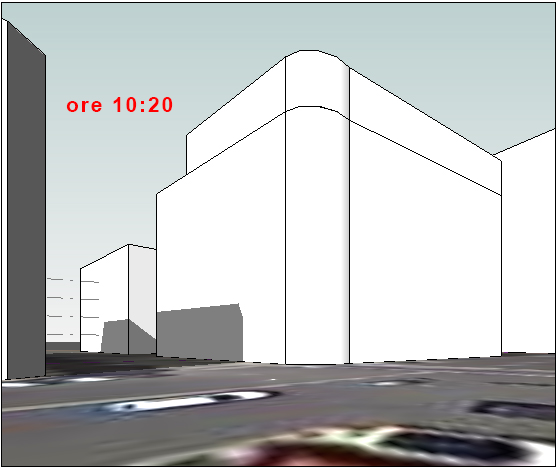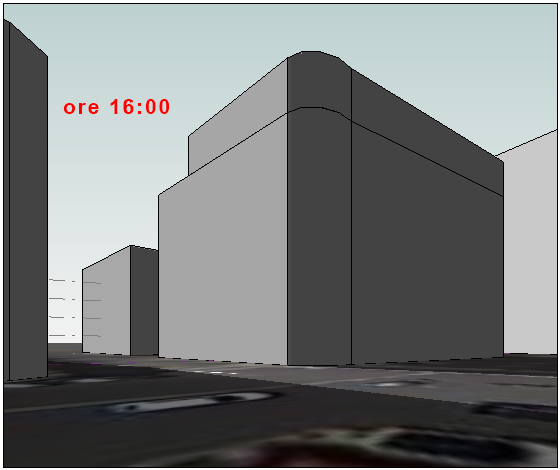Tu sei qui
Solar radiation @ via della Giuliana, Quartiere Vittoria, Rome_ Nicolò Santini
My flat is located in a six-story, L-shaped, detached building, set in a mostly regular urban grid in Via della Giuliana, Quartiere Vittoria, Rome. Its two main facades have a good exposition (East and South), and the building has two flats per floor, each located in one wing (mine has a south-west-north exposition, the other a west-north-east exposition). The width of the street section and a limited height of the surrounding buildings leaves a pretty clear path to sunlight, having my house constantly sunny during the whole daytime. With the help of Autodesk Vasari, I could better understand the issues related to sunlight exposition over my building. After opening a new file, I’ve set the length unit into metres for it was inches, and I’ve located the site to work on and imported the site image by clicking on “import site image”. I’ve created the buildings’ masses (“model” ”create mass”, “finish mass”) and then I’ve set both sun path and shadows on. I’ve then set the camera location (“manage” “camera”). The last step was setting day and time (“sun setting”) and taking the pictures.
I chose three moments of the day (late morning, noon and early afternoon) to watch the main corner of the complex;



it is very clear what the movement of the sun is, and nearly no shadows appear on its surface (except for the morning shading given by a four-story building located on its south, that keeps the lower floors slightly darker). There is one particular sign of the solar exposition, that can be a clue of it even on a cloudy day: the status of cladding. In fact, there is a thick difference between the red paint still visible on the more shadowy areas, and that ruined by long exposure to solar radiations (what once was red is now a pale grey-pink). One more peculiarity is the lack of tall trees – the small ones here can only be seen without any leaves, yet they make no shadow on the building even when they do have leaves.
