Tu sei qui
LAB_6.esercitazione n.1_Piazza Bologna_ Elena De Paulis
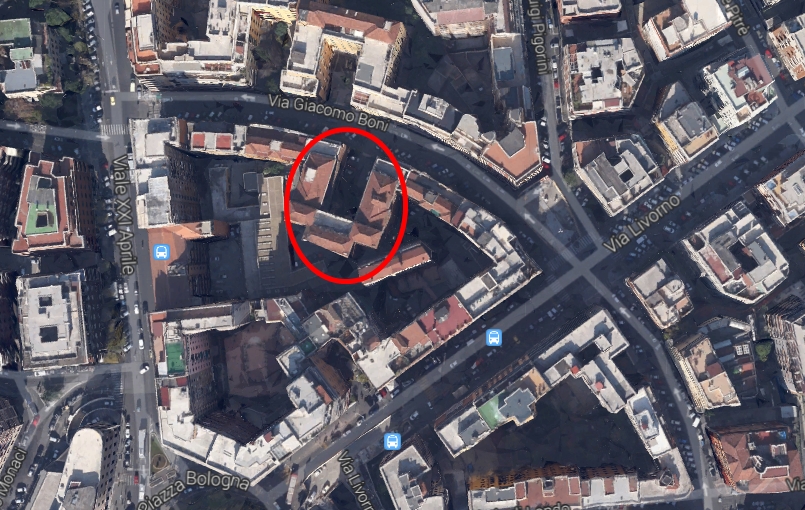
ORE 9:30
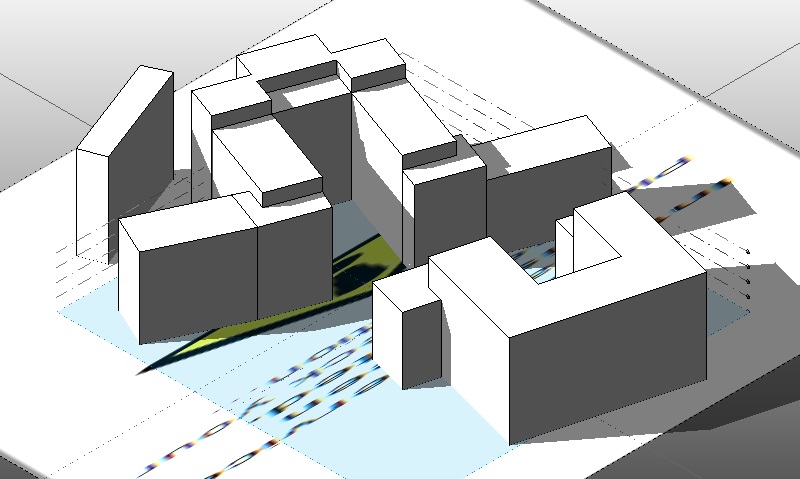
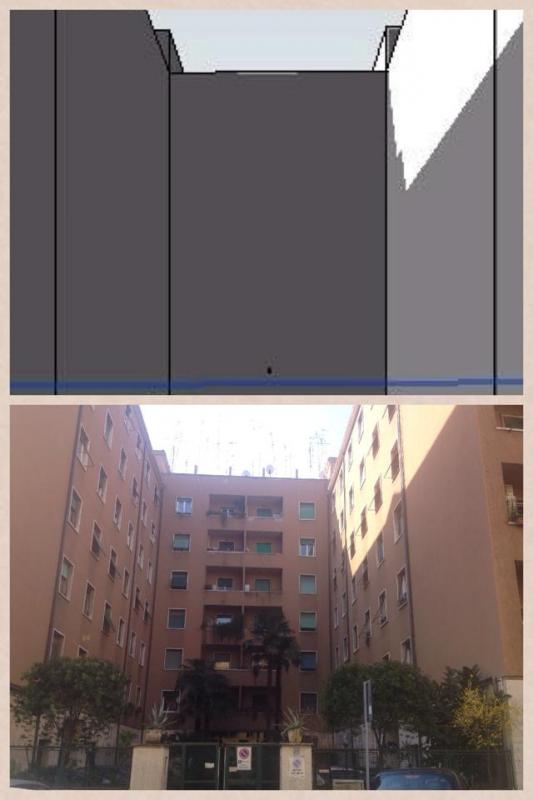
ORE 12.30
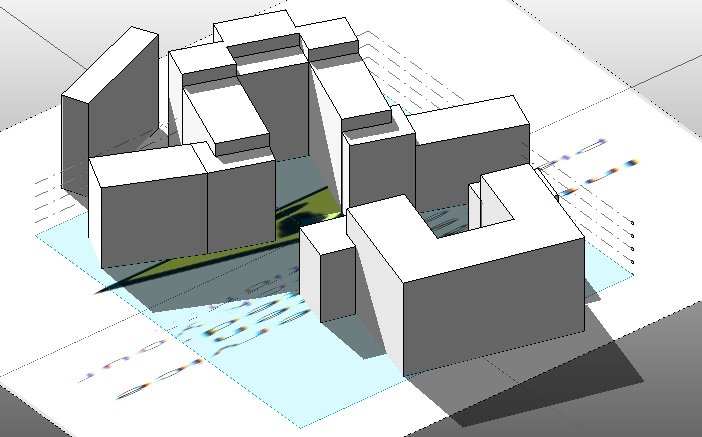
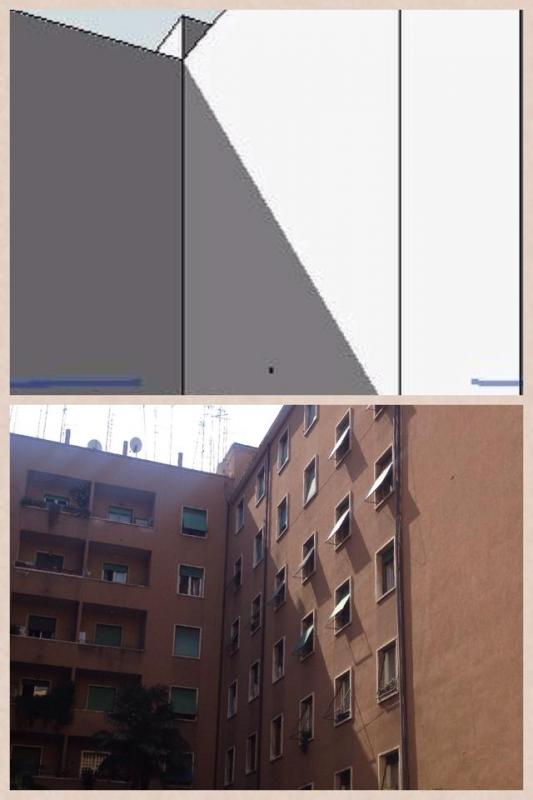
ORE 13.30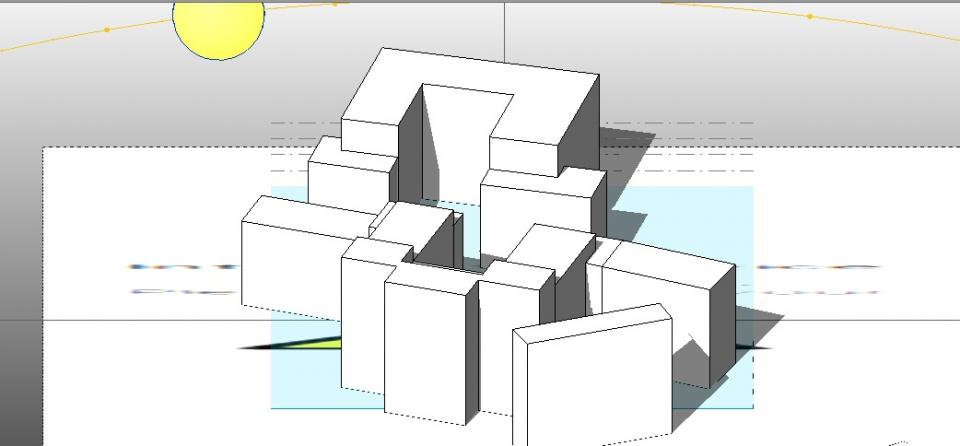
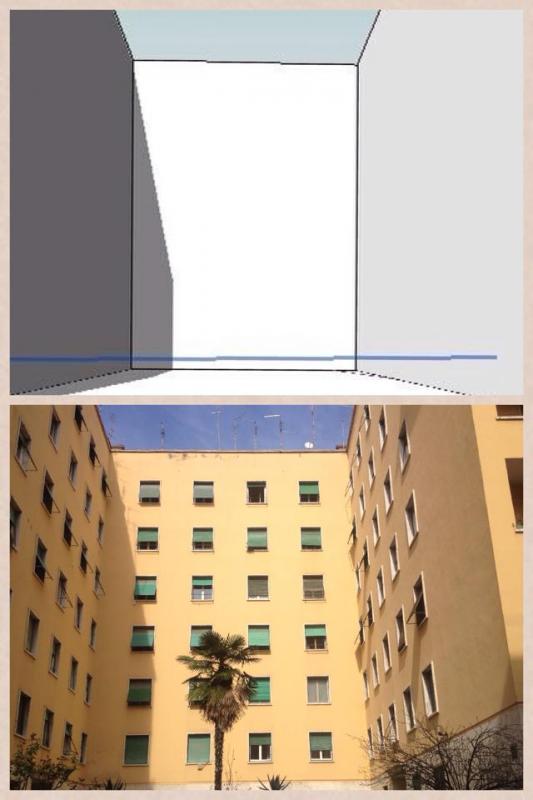
ORE 16.30
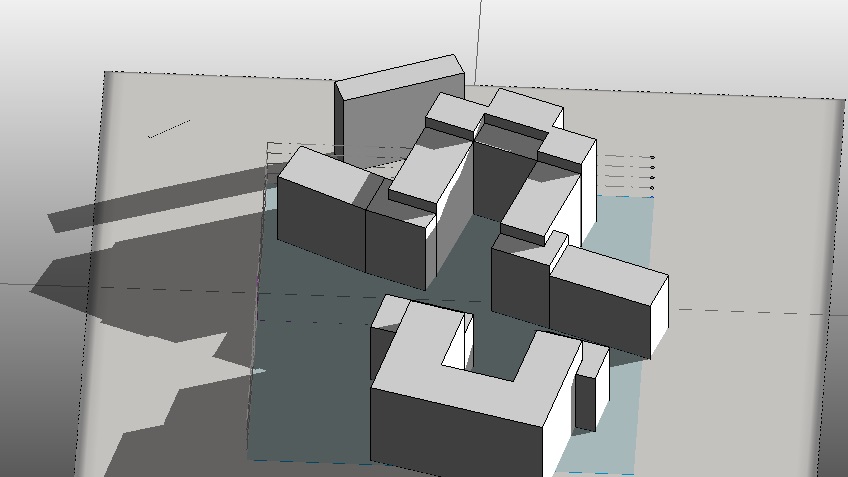
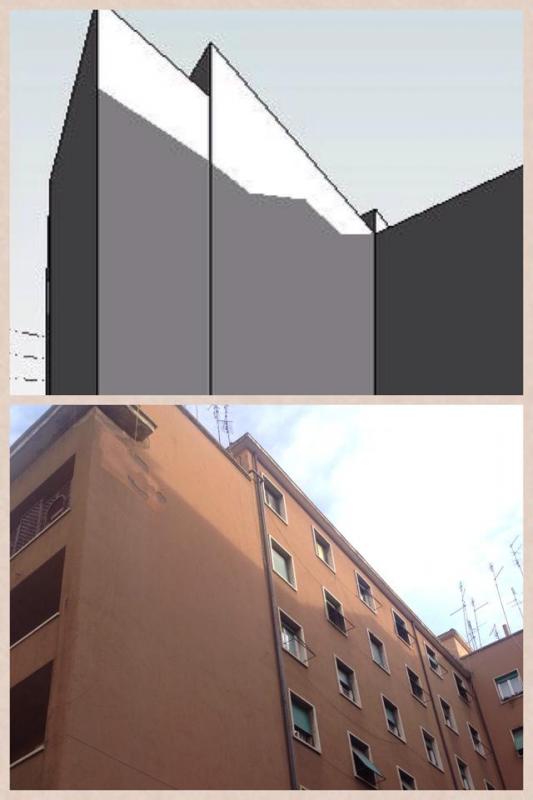
PROCEDIMENTO
Per prima cosa,aprire il programma, cliccare su Manage > Project Units e cambiare le unità di misura.Impostare la vista come "Orthographic".cliccare su "Set Location" per impostare l'area di riferimento. Quindi scrivere l'indirizzo della zona a cui si è interessati e cliccare su "Import site image".Cliccare su ''Model''> "Create mass". Impostare il perimetro dell'edificio e poi cliccare su "modify" e trascinare verso l'alto la freccia per estruderlo. Infine cliccare su "Finish mass".Dopo aver creato tutti gli edifici,cliccare su "Sun path on" e poi su "Sun Settings" per impostare il giorno e l'ora.cliccare su ''camera'' per selezionare la vista su cui scattare la foto.
PROCEDURE
First,opening the program, click Manage > Project Units and change the units of measurement.Set the view to "Orthographic". click " Set Location" to set the reference area. Then write the address of the area in which you are interested in and click "Import site image".Click ''Model''> "create mass". Set the perimeter of the building and then click "Modify" and drag the arrow up to extrude it. Finally click "Finish mass".After creating all the buildings, click "Sun path on" and then "Sun settings” to set the day and the time.click on''Camera'' to select the view you take the picture.
ANALISI
Il mio edificio è situato presso la zona di Piazza Bologna, precisamenti in Via Giacomo Boni. E' una palazzina a 6 piani e presenta un corpo centrale e 2 laterali. Ho analizzato principalmente l'ombreggiatura della facciata principale nelle varie ore del giorno come mostrato nelle immagini ed ho notato che in mattinata il braccio laterale esposto ad est riceve più luce mentre quello esposto ad ovest è totalmente ombreggiato, invece nelle ore pomeridiane avviene il contrario. Ho poi analizzato anche l'edificio di fronte al mio per rendermi conto di quanto l'orientamento dell'edificio possa influire sul soleggiamento. Ho infine messo a confronto le foto fatte da me con il modello del programma Vasari e ho trovato riscontro nelle ombreggiature.
ANALYSIS
My building is located at the area of Piazza Bologna, in Via Giacomo Boni . It 'a building with 6 floors and features a main building and 2 side. I have analyzed mainly the shading of the main facade at various times of day as shown in the pictures and I noticed that in the morning the arm side facing east, receiveth more light while facing west is totally shaded in the afternoon instead of the opposite occurs. I then also analyzed the building opposite mine to realize how the orientation of the building will affect the sunshine.Finally, I compared the photos taken by me with the model of the program''Vasari'' coincided with the shadows.
Elena De Paulis
