Tu sei qui
Es_1 Analisi solare di via Piscina Scura
1. Start to Vasari
2. Write the new unit and click on Project units
3. Set up Ortographic view
4. Set up area click on Location and setting up your adress. Click on Import site image and you'll have the image copied on the work plan
5. Set up closed edges and extruding volumes click on Create mass. You can set up height, taken calculating 3 meters each floor. At the end click on Finish mass
6.Click on Sun path on and Shadows on to visualize sun position in some day hour. Set up hours and days click on Sun setting
7.Click on Camera and place it at the point where the photos were taken
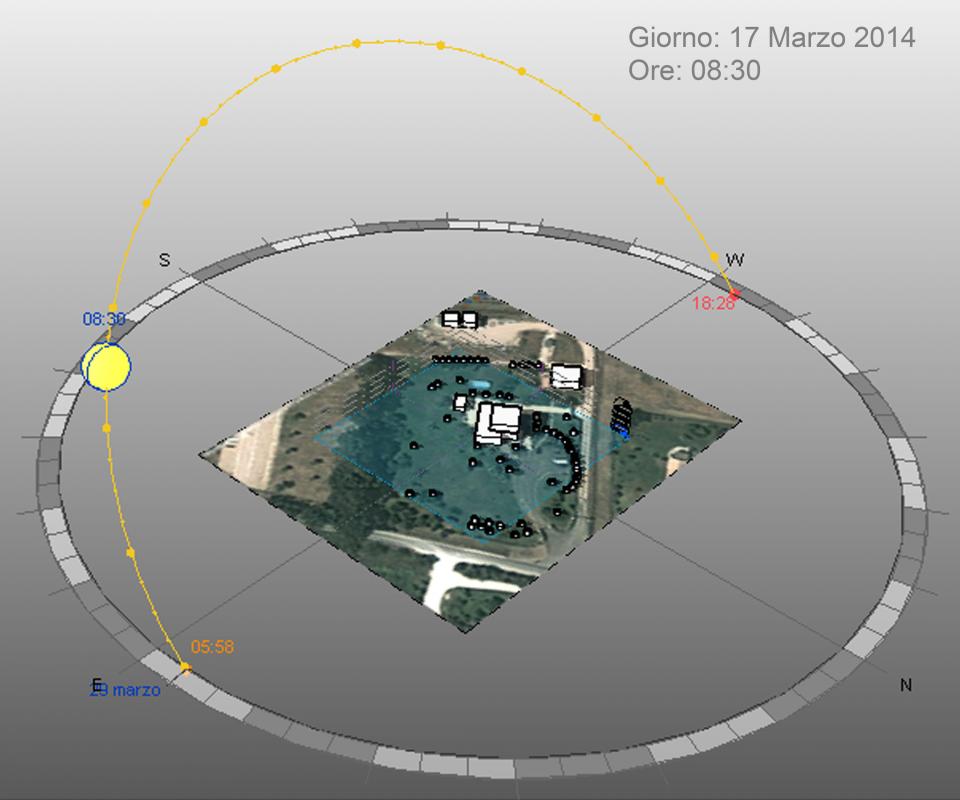
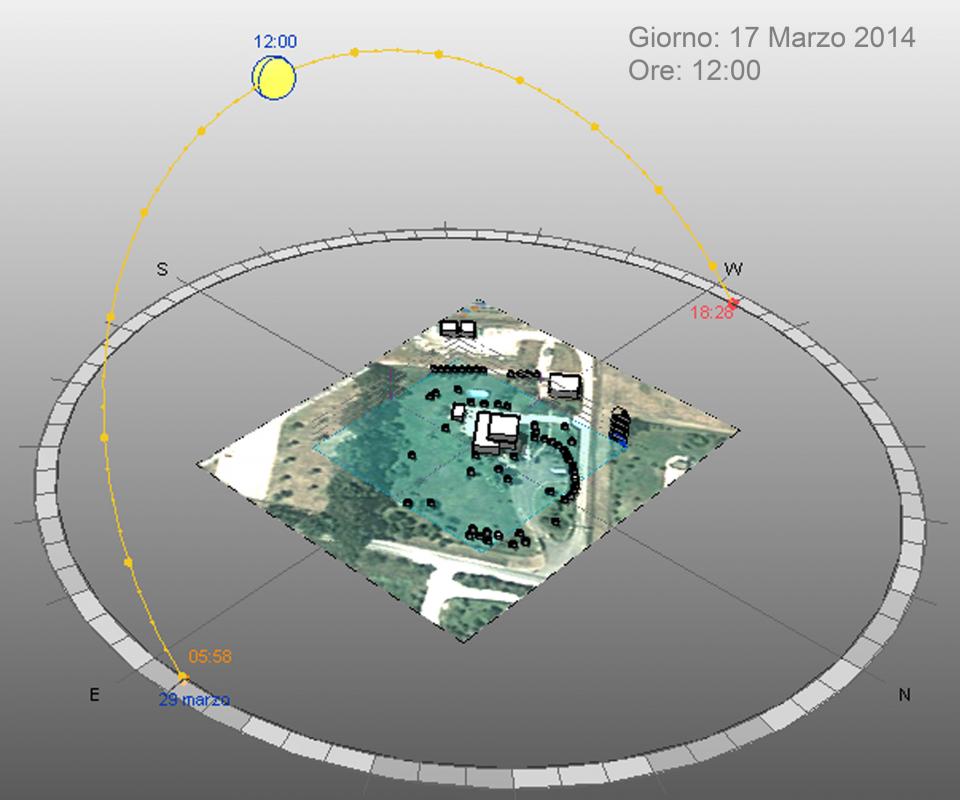
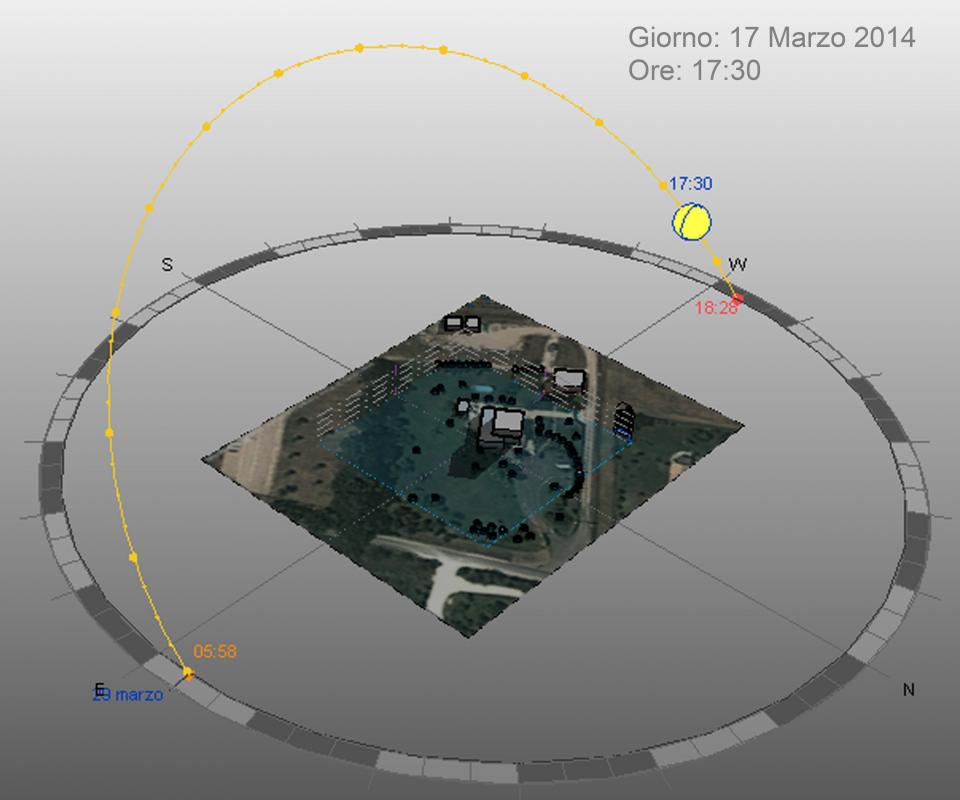

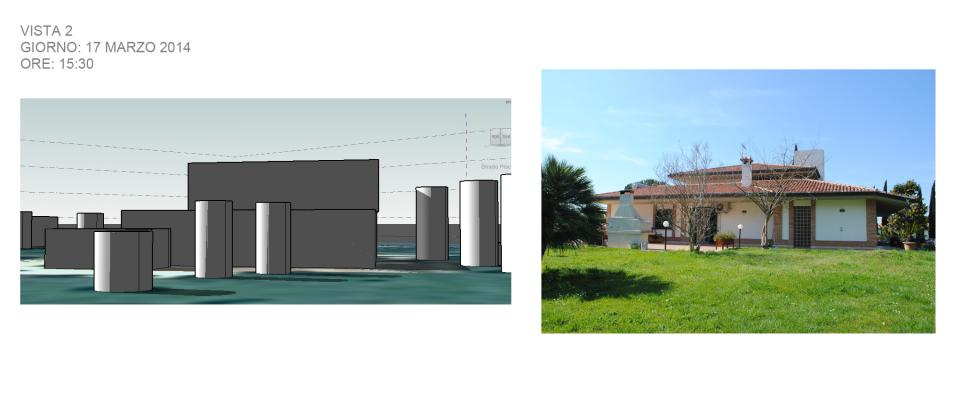
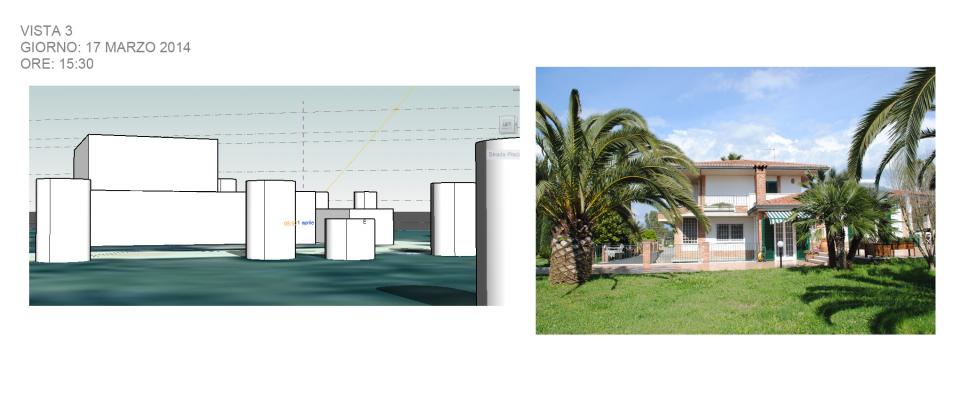

The area is located on Latina in Piscina scura. Is a family house limited only by vegetation, other residences are nearby but at a distance so as not to affect shading on. The inside vegetation instead projects shade over the house almost all day.
The photos posted show the shadows in some hours of the day: the first are made high to see the house throughout the area, the other photos are most specific with view that show the action of the shadows in each front.
