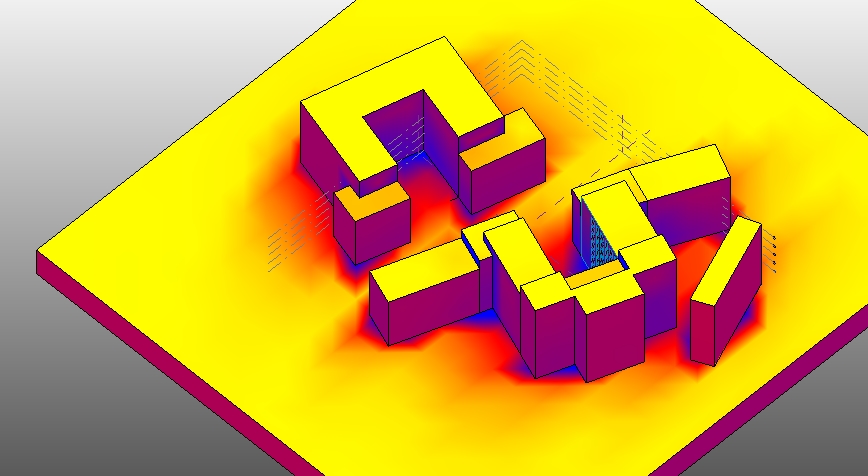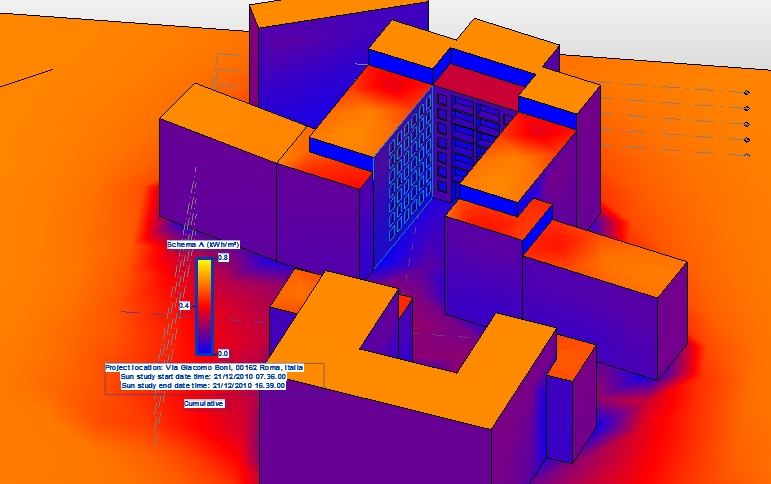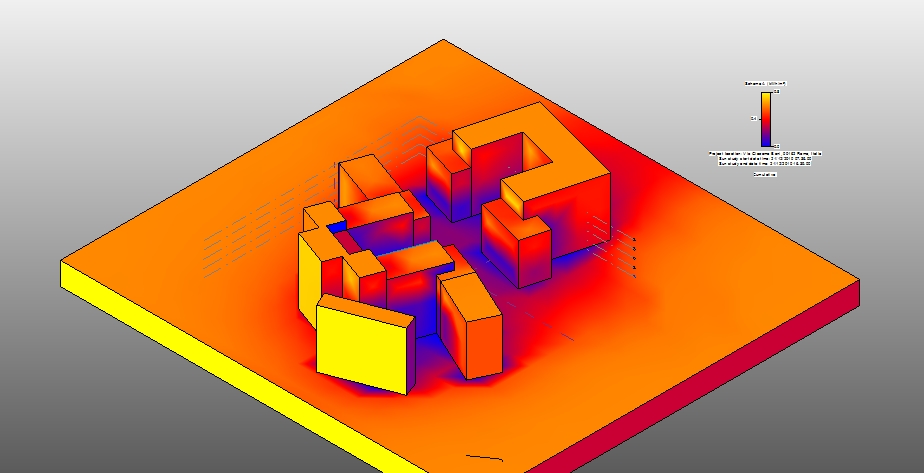Tu sei qui
LAB_6.esercitazione n.2_analisi radiazioni solari_ Elena De Paulis
PROCEDIMENTO
1)creare il terreno su cui poggeranno gli edifici creati precedentemente.
2)cliccare su ''set'' e poi su ''pic a plane'' per selezionare il piano di riferimento sul quale si vogliono creare eventuali balconi,porte e finestre.
3)procedere poi con i seguenti passaggi:
-Model > Create mass > Rectangle/Line
-Modify Mass > Edit in place
-Modify|Place lines > Create form > Void form(per creare parti incavate).
PROCESS
1)create the ground on which will rest the buildings created previously.
2)click on'' Set'' and then'' pic a plane'' plane to select the reference plane on which you want to create any balconies, windows and doors.
3)then proceed with the following steps
-Model > Create mass > Rectangle/Line
-Modify Mass > Edit in place
-Modify|Place lines > Create form > Void form
ANALISI
1)per procedere con L'analisi delle radiazioni solari cliccare su Analyze > Solar Radiation > Settings ed impostare Unit: kwh/m^2
2)impostare poi il periodo prescelto. Nel mio caso ho analizzato il mio palazzo in estate ed inverno in un singolo giorno e dall'alba al tramonto.
ANALISYS
1)to proceed with the analysis of solar radiation click Analyze> Solar Radiation> Settings and set Unit: kWh / m ^ 2.
2)Then set the period chosen. in my case I analyzed my building in summer and winter in a single day from sunrise to sunset.

SUMMER NORTH WEST
SUMMER SOUTH WEST

WINTER NORTH-WEST

WINTER SOUTH-WEST
Risulta evidente come sia in inverno che in estate la facciata a nord sia più fredda, colorata infatti in blu, cosa favorevole in estate, ma non in inverno. Notiamo come l'aggiunta delle finestre nella facciata principale, dove affaccia la mia camera , non cambi molto l'intervento delle radiazioni solari.
it is clear that both in winter and in summer the north façade is colder, in fact colored in blue, favorable thing in the summer but not in winter. Note how the addition of windows on the main side, which faces my room, did not change much the intervention of the solar radiation.
