Tu sei qui
Es 2_Solar radiation_Lab 6_Via Giacomo Noventa_Leili Soltani
PROCESS
To start the Solar Radiation analysis, after having opened the previous file created on Vasari for the Solar analysis, you have to create the ground under the buildings by a rectangle (Create Mass). Now, to have a better analysis, you need to add details to the 3d model. To extrude the gemetries you have to click on Set and then on Pick a plane to choose the plane on which you want to modify the elements. To start the analysis click on Analyze and then on Solar radiation and set up all the datas that you need (the season and the hour of your analysis). Now the model is colored form yellow to blue and this represent the intensity of solar radiation.
ANALYSIS
Analyzing the solar radiation, I started from the Winter and as you can see from the photos, the roof is almost orange and the South-East side too. This means that during the winter, all the room on South east side are not so cold. The critical side is the North-West prospect, making the room on that side colder than necessary. Infact from the previous analysis it has been noted the this side is always in shadow (It could be good in summer but is not so good during the winter).
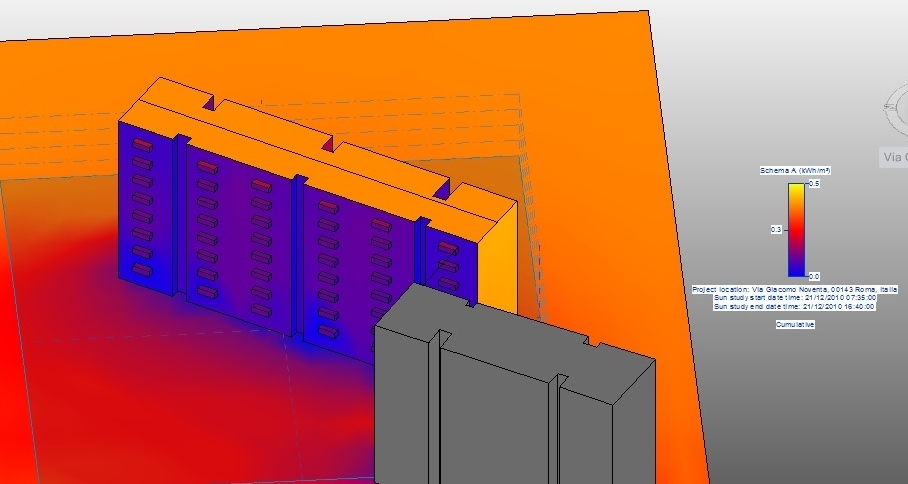 (WINTER_NORTH-WEST SIDE)
(WINTER_NORTH-WEST SIDE)
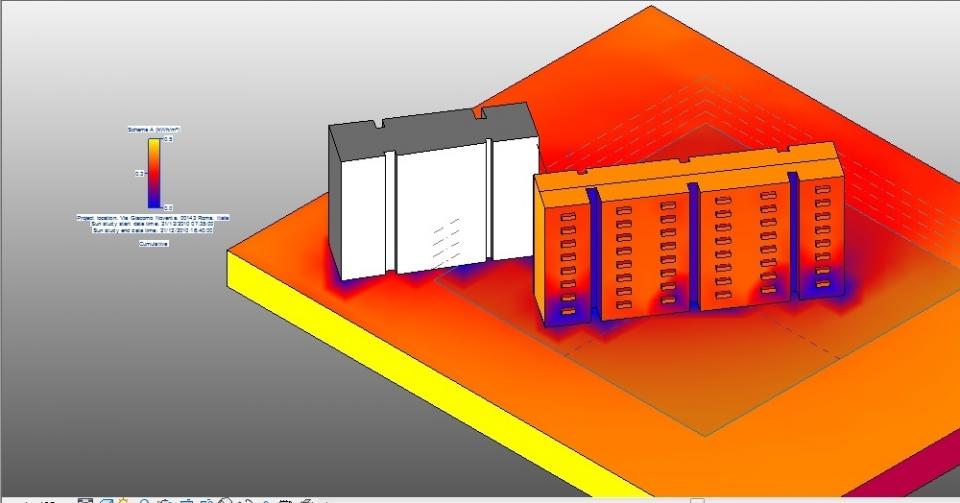 (WINTER_SOUTH-EAST SIDE)
(WINTER_SOUTH-EAST SIDE)
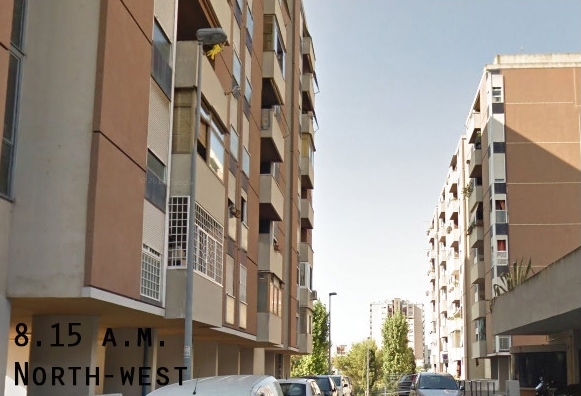 (NORTH-WEST SIDE IN SHADOW)
(NORTH-WEST SIDE IN SHADOW)
During the summer the situation is almost the same but, the fact that in my bulding i have the North_west side always in shadow is better than in winter. Infact as you can see on the photos, the Nort-West side is almost blue and the South-east side too is not so orange (not so hot).
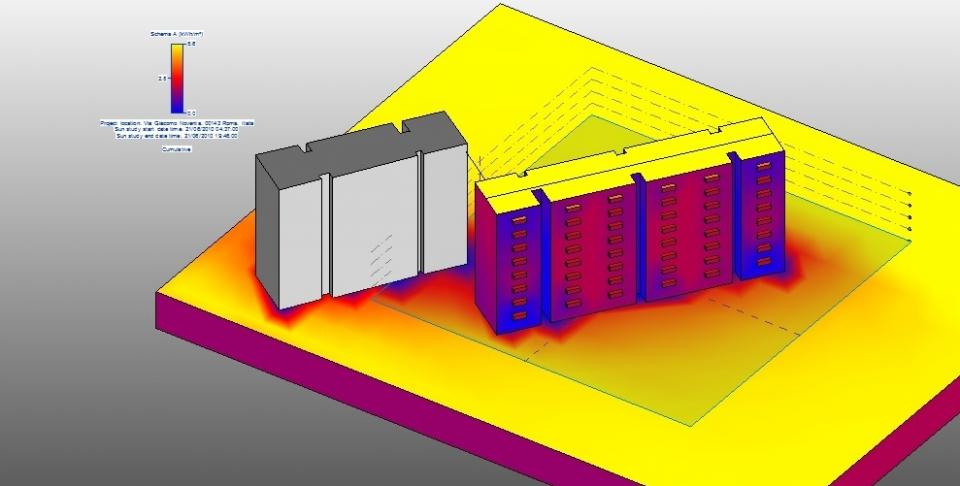 (SUMMER , SOUTH-EAST SIDE)
(SUMMER , SOUTH-EAST SIDE)
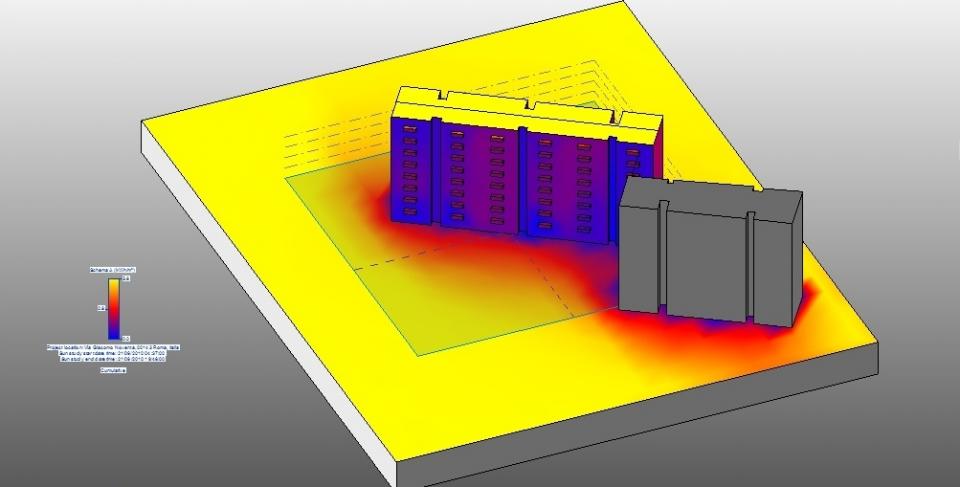 (SUMMER, NORTH WEST SIDE)
(SUMMER, NORTH WEST SIDE)
By this analysis you can see how this kind of building is well oriented, but the north side of the balconies have some problems of humidity and moss due to not always be sunny (see the picture beeneath).
