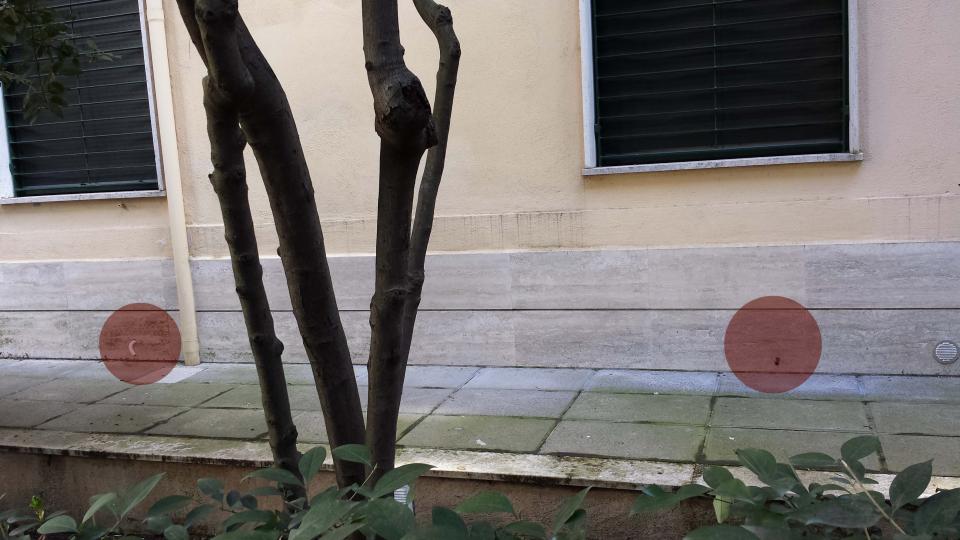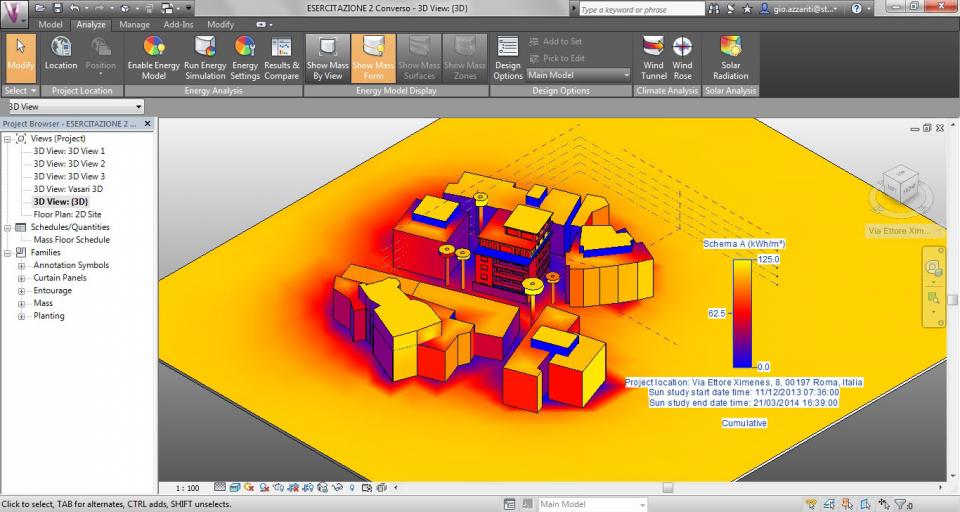Tu sei qui
Es2_Lab6C_Analisi Solare_Via Ettore Xiemenes (Monti Parioli)_Giorgio Azzariti
Premessa
La palazzina ha una pianta quadrata, con i quattro lati orientato NO/NE/SE/SO. La distribuzione interna degli appartamenti è organizzata per sfruttare al massimo i benefici dell'orientamento in relazione alla funzione degli spazi: principalmente zona giorno, zona notte, zona servizi.
Rispetto alla prima esercitazione, in quest'ultima – attraverso una più dettagliata modellazione dell'edificio – si è posta l'attenzione su come l'esposizione ed in particolare come il modo in cui il sole “colpisce” l'edificio possa portare a situazioni di comfort oppure di disagio (se non addirittura di degrado).

L'affaccio sud-ovest dista dalla strada principale di circa 5 mt
La zona soggiorno si affaccia sulla strada con un arretramento di circa 5 metri; questo fronte principale è orientato a Sud-Ovest, risultando quindi quello più soleggiato, sopratutto nella stagione estiva. I balconi che scorrono lungo la facciata arretrano il muro perimetrale internamente di circa 1,40 metri.

Vista dei balconi
Nonostante l'arretramento, ed in virtù dell'ottimo orientamento, gli spazi interni (zona giorno) sono ampiamente soleggiati anche nei piani bassi grazie all'ampio giardino che distacca il palazzo di fronte dalla strada. Unica pecca, il pian terreno; esso è ribassato rispetto al livello stradale (nel modello, per semplicità, si è rappresentato questo distacca attraverso un ipotetico muro di cinta), rendendo quindi (nei mesi invernali sopratutto) la zona particolarmente ombreggiata.
 La villa degli anni '30 antistante l'affaccio sud-ovest, con il relativo giardino pensile
La villa degli anni '30 antistante l'affaccio sud-ovest, con il relativo giardino pensile
Non ci sono particolari fenomeni di degrado; le macchie d'umidità visibili sotto alcuni balconi sono dovute al deterioramento dell'impermeabilizzazione (i condomini di sopra innaffiano troppo le piante...).
 Fenomeni di degrado dovuti alla cattiva impermeabilizzazione, non all'orientamento
Fenomeni di degrado dovuti alla cattiva impermeabilizzazione, non all'orientamento
A Nord-Ovest sono distribuiti gli spazi di servizio. Questo lato dell'edificio risulta quello più in ombra anche in virtù di un serrato filare di alberi che perimetra il viale d'accesso al complesso condominiale delle tre palazzine.

Accesso condominiale
Troviamo, non a caso, fenomeni di umidità di risalita ai quali si è cercato di porre rimedio inserendo dei piccoli bocchettoni di sfiato.

Fenomeni di umidità di risalita cui si è rimediato tramite bocchettoni di sfiato
All'androne d'ingresso ed al corpo scala dell'edificio si accede sul lato Nord-Est. Il fronte è ampiamente soleggiato nella prima parte della mattinata non avendo alberature davanti, ma piuttosto un ampio cortile condominiale. Non sono presenti fenomeni di degrado causati dall'orientamento dell'edificio.

Cortile d'accesso alla palazzina
Sul lato Sud-Est si affaccia la zona notte. Nonostante l'ottimo orientamento, la facciata è ombreggiata da due alberi ad alto fusto e da un distacco non generoso dalla palazzina accanto.

Rampa del garage
Su questo lato scende la rampa d'accesso al garage seminterrato. All'attacco a terra dell'edificio si manifestano fenomeni di risalita dell'umidità dal terreno sottostante. A contenere questo fenomeno di risalita dell'umidità, lungo la facciata – a circa 1 metro da terra – è stato operato un taglio longitudinale di circa 4/5 centimetri in profondità e 2 centimetri di altezza, per permettere all'umidità di sfogare all'esterno invece di risalire ulteriormente.
 Il taglio di cui si parla
Il taglio di cui si parla

Il taglio con sopra un'apertura di sfiato
Premise
The building has a square plan , with its four sides oriented NW / NE / SE / SW . The internal layout of the apartments is organized to maximize the benefits of orientation in relation to the function of the space : main living area , sleeping area, service area .
Compared to the first exercise, in the latter - through a more detailed modeling of the building - I focused on how the exposure and especially as the sun "hits" the building can lead to situations of comfort, discomfort and even degradation.
The living area overlooks the street, which is about 5 metres distant; this main facade is oriented to the south-west, thus being the one most exposed to the sun , especially during the summer season. The balconies that run along the front, retreat inside the perimeter wall of about 1.40 meters. Despite the setback , and thanks to the excellent orientation , the interior spaces ( living room) are widely exposed to the sun (even in the lower floors), thanks to the large garden which stands in front of the building (on the other side of the street). The only flaw, the ground floor , which is on a lower level comparing it to the street one ( in the model, for simplicity, it is represented by a horizzontal wall) , thus making ( especially in the winter months ), a particularly the shaded area . There are no specific degradation; moisture stains visible under some balconies are due to the deterioration of the waterproofing (condos over water the plants too much...).
On the North -West the service areas are distributed. This is the one side of the building always in the shade...there's even a tight row of trees that surrounds the driveway to the condominium complex of three buildings . We find, not surprisingly, rising damp phenomena to which it is sought to be remedied by inserting small breathing vents.
The building entrance and the staircaseare located on the north -east. The front is largely sunny early in the morning, since it does not have trees in front , but rather a large courtyard. There are no degradation phenomena caused by the orientation of the building.
On the South-East side there are the sleeping areas. Despite the excellent orientation , the facade is shaded by two tall trees and the not so generous distance with the adiacent building. On this side goes down the ramp to the basement garage . On the floor attack of the building, the phenomena of rising moisture from the ground below occurs. To contain this phenomenon of rising damp , along the front - about 1 meter from the ground - a longitudinal cut of about 3-4 centimetres deep and 2 centimetres tall was made, to allow damp to vent outside instead of going further.
Analisi digitale
Partendo dalla base della scorsa esercitazione, ho iniziato modellando con maggior cura il volume della mia palazzina. Partendo da un volume puro, ho iniziato a sottrarvi delle parti (attraverso il comando “Create Void”) venendo così a formare balconi, cornicioni, aggetti, incavi delle finestre (abbastanza profondi) e tutti quegli elementi che potevano influenzare il soleggiamento dell'edificio. Sono poi passato a modellare le alberature principali (quelle di almeno 9 metri di altezza), così da tener conto (seppure in maniera molto – troppo – semplificata) del verde.


A questo punto ho dato il via alla “solar analysis”, analizzando l'irraggiamento solare sia in estate che d'inverno. Salta subito all'occhio la situazione del fronte sud-ovest, quello più critico dal punto di vista dell'irraggiamento: l'aggetto dei balconi è tale da permettere il passaggio dei raggi solari durante l'inverno (come accennato prima, lungo il fronte ampie vetrate danno sulla zona giorno), e di schermare in parte gli affacci durante l'estate (ma non completamente, tant'è che molti condomini impiegano delle veneziani o equivalenti per schermarsi).


Inverno

Estate
Confrontando la l'analisi solare (effettuata, per quanto riguarda l'estate, dal 21/06/2014 al 21/09/2014 e per quanto riguarda il periodo invernale dal 11/12/2013 al 21/03/2014) compiuta tramite il programma con la precedente “premessa”, i due ragionamenti (dal vero ed attraverso il programma Vasari) sembrano tornare: l'umidità di risalita nel fronte nord (ingresso condominiale), quella lungo la rampa del garage (il tagli di cui si è accennato sopra) e la tendenza al deteriorarsi delle parti inferiori delle terrazze (fronte sud-ovest) sono tutti fenomeni le cui cause possono essere analizzate anche attraverso i grafici frutto dell'analisi solare.
Digital analysis
Starting from what has been done with the last exercise, I modelled with greater care the volume of my building . Starting with a pure volume , I began to subtract parts (through the "Create Void" command ) thus forming balconies, cornices , overhangs, recesses of the windows ( which are deep enough – thus the reaso I've modelled them ) and all the elements that could influence the solar analysis of the building . I've then modelled the main trees (those at least 9 metres tall ) , so as to take into account ( although in a much – maybe too much – simplified way ) of the green.
At this point I started the "solar analysis" , analyzing solar radiation in both summer and winter seasons. Immediately evident is the situation of the south -west facade, the most critical from the point of view of solar radiation : the projection of the balconies is such as to allow the passage of sunlight during the winter ( as mentioned before, along the facade large windows overlook the living area ) , and ito partially shield the windows during the summer ( but not completely... many condos use “Veneziane” or equivalent to shield) .
Comparing the analysis carried out through the solar program with the previous " Premise" , the two analysis ( one maybe by direct contact , the other through the program Vasari ) seem to have many points in common : rising damp on the north-east facade( communal entrance ) , the one along the garage ramps ( with the cuts that have been mentioned above) and the tendency to deterioration of the lower parts of the terraces ( facing southwest) are
