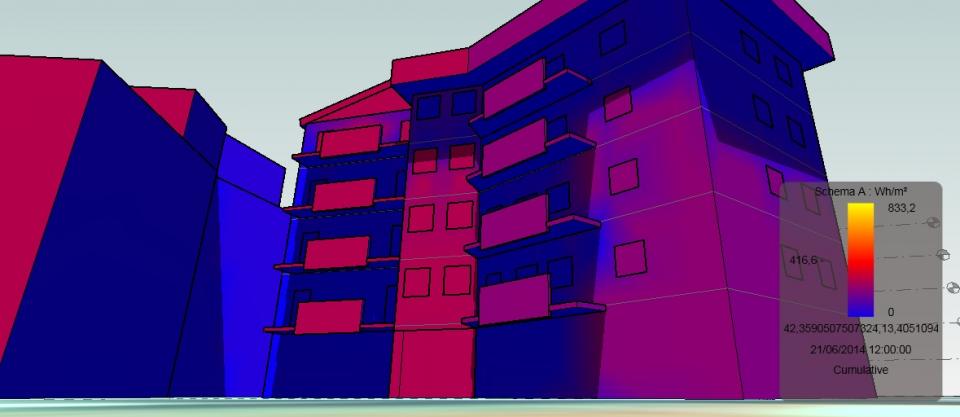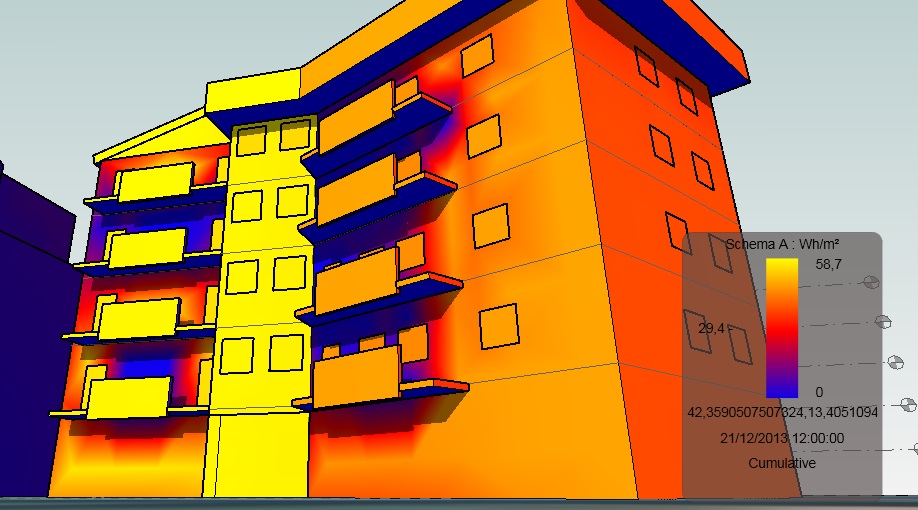Tu sei qui
2nd Exercise Solar Radiation Analysis, Via Nicola Moscardelli, L'Aquila
This exercise will show how we can analyze quicly solar radiation with Project Vasari. The software gives us the chance to have the solar radiation analysis with precise values, and then to intersect it with solar shades study, to achieve knowledge about the precise climatic moods of our architectonical elements as walls and roofs, balconys and terraces and so on. Morewhever we can clearly find elements that suffer of a lot of umidity, in lack of solar radiation. And we can do it for time we prefer, such as a single day in winter, or even the entire days of summer.
To have a clearly and sensible analysis we have to build a 3d model as much as closer to reality, with all elements that produce shades. Its a good idea to model windows well, to understeand where lights came indoor or not. To model hollows we can do the same as we model a standard form, but clicking on VOID FORM from the model panel. We can also model a standard model and then CUT the geometries from MODIFY menu. If u choose the second way remind to hide forms u use to cut the entire geometry, from menu modify too.
When u have a well done 3d model u can analyze it for times u want. First click on ANALYZE panel, then select Solar Radiation. Vasari will open a window that allows u to choose the type of analysis and the days u want to choose.
For solar radiation i use summer and winter analysis;
SUMMER ANALYSIS RADIATION extend the analysis on a period that includes days from 21th June to 23th September, the entire summertime.
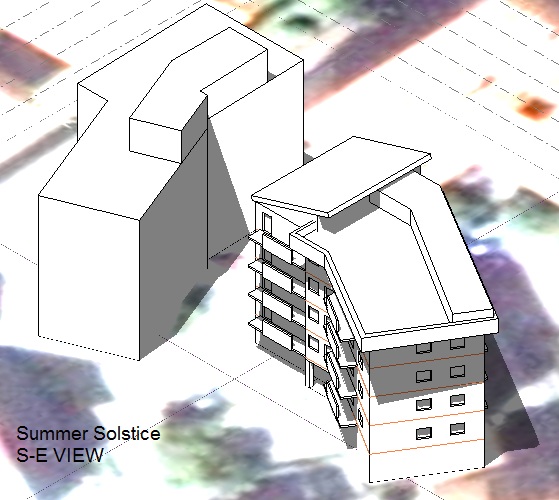
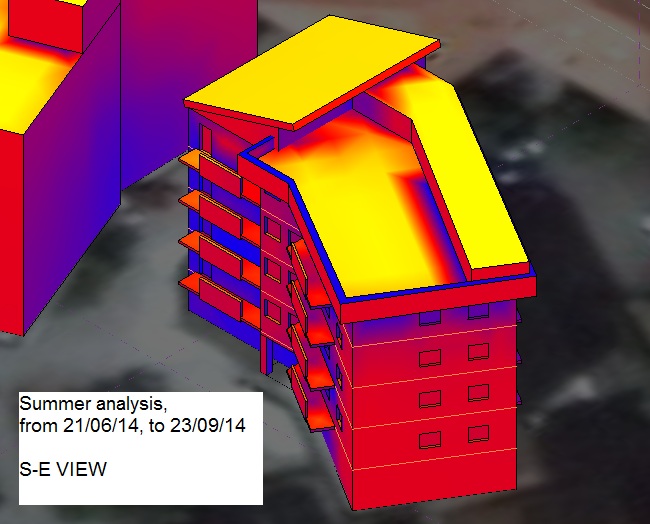
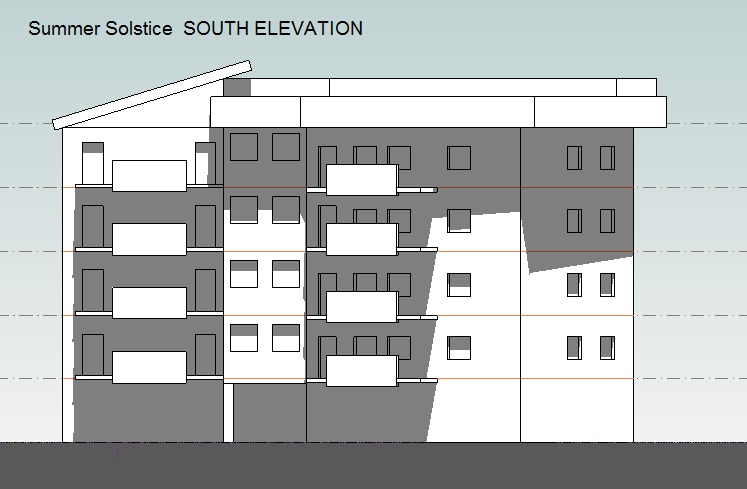
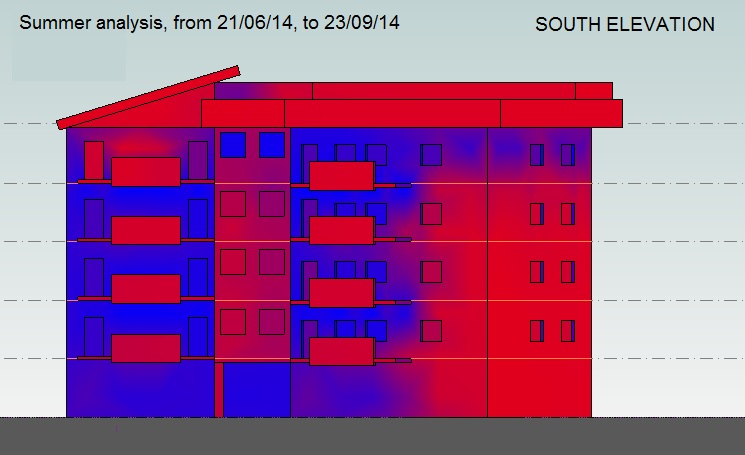
WINTER ANALYSIS RADIATION extend the analysis on a period that includes days from 21th December to 20th March, the entire wintertime.
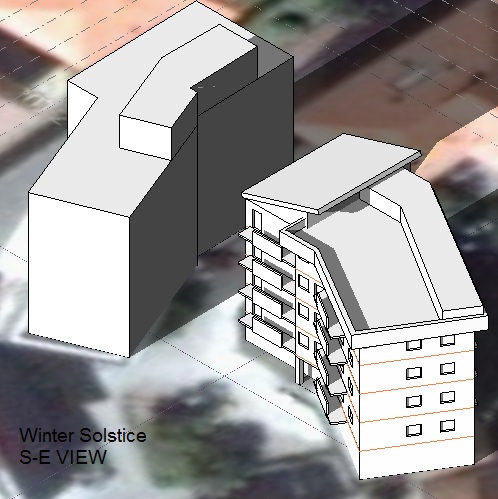
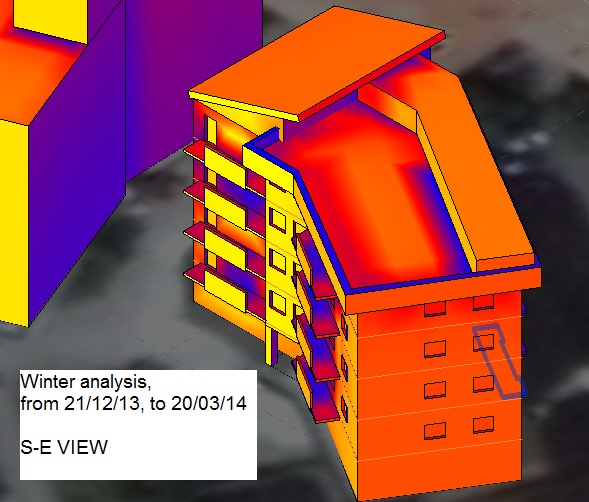
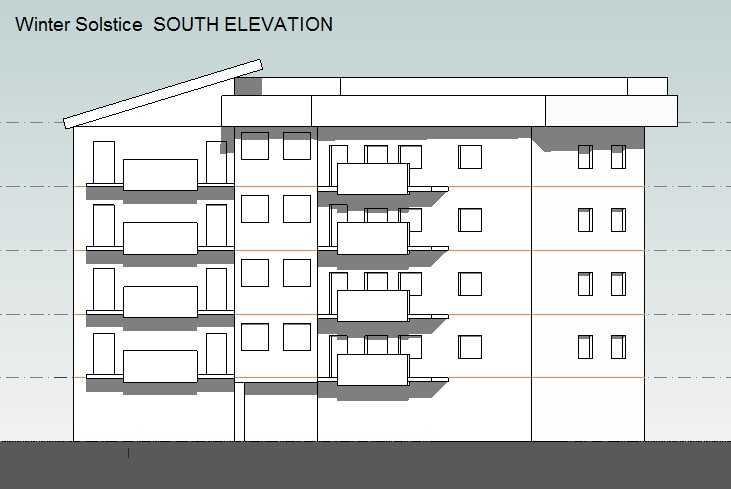
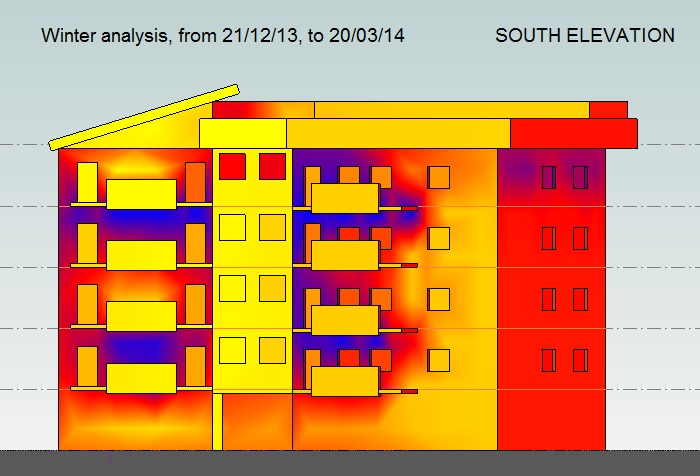
Photo shows the plaster detachment under a balcony, where we can see a few radiation, probably a data that we can use to partially explaine the building's damage, as well as a lack of cover above the balcony.
