Tu sei qui
LAB_6 ES_3 Prof. Palmieri_Via del Porto Fluviale
Inviato da PaganelliGiorgia il Dom, 06/04/2014 - 12:46
My project area is located in Rome, in the district Garbatella. It is bounded on the North by Via del Porto fluviale, on the South by gasometer and industrial area, on the West by Tevere river and on the East by Via del Commercio.
From the image it is possible to note the presence of the railway line FR1 place to the north of the area. For the area had already been presented to a project that has not been able to make because during the excavations revealed the presence of a necropolis located 3.5 meters below the street level. It must be emphasized and made accessible to the public and then the building area is only one on the street front for a total of 2330 square meters where there is a remnant of an existing building.
The complex will be divided according to the following destinations functional areas:
residences approx. 2800 m² - 8400 mc
store / workshop approx. 500 m² - 1750 mc
for a total of 10150 3300mq and mc
these surfaces must be added an area for parking of approx 1000 sqm
The residential area will be divided into 48 rooms of varying sizes, arranged in accordance with the following quantities:
8 accommodation from 100 sq m
10 apartments from 75 sqm
10 apartments from 50 sqm
10 apartments from 35 sqm
10 apartments from 25 sqm (housing for temporary use to which are added 150 square meters of collective services).
First I open Vasari and I located the project area and I imported the image.

Then I continued shaping the edifci neighbors.


Then I rename the masses to give more "order" to the project, by going to the Project Browser and renaming mass per mass. I also modeled the land with the slope of the necropolis.
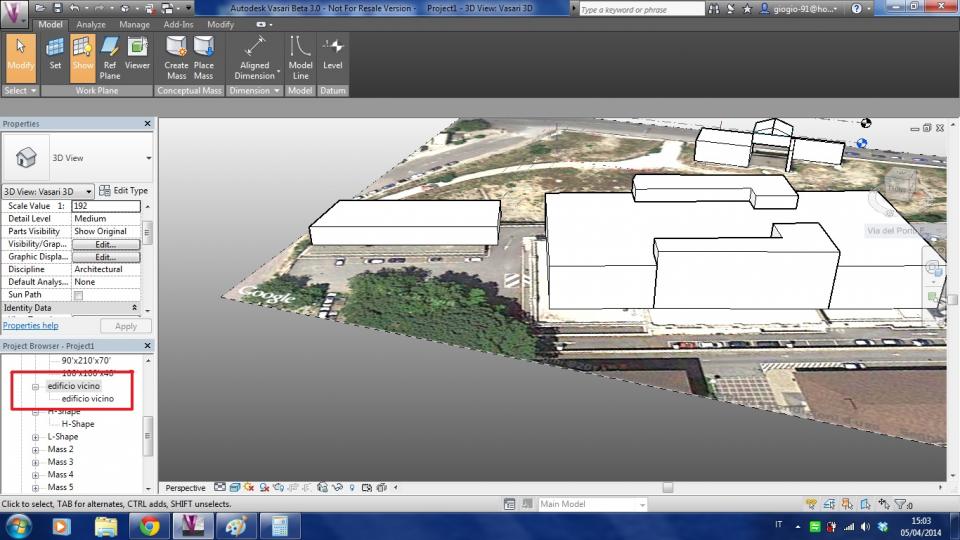
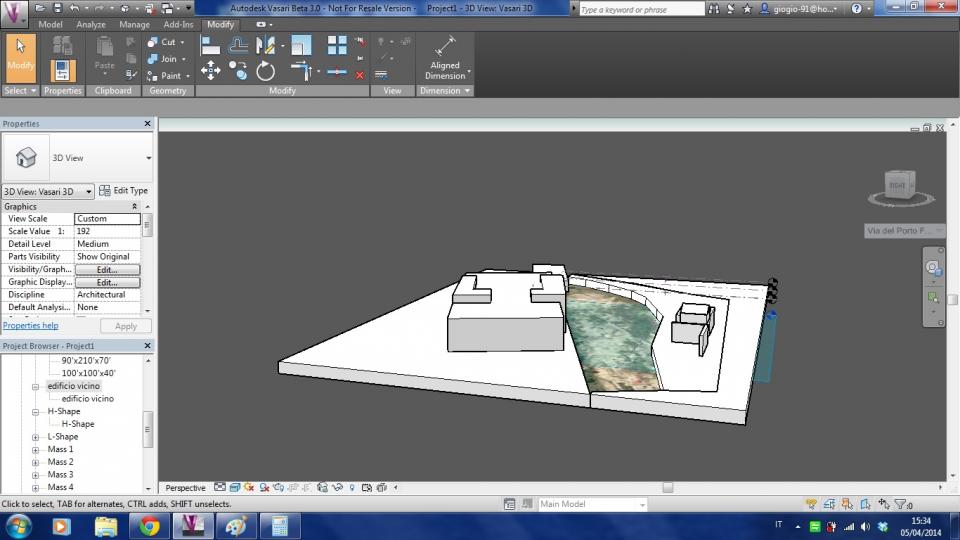
Later I go to edit layers according to different needs and levels apply to the buildings created by selecting and clicking on the masses command Mass floor, where I can decide what levels affix.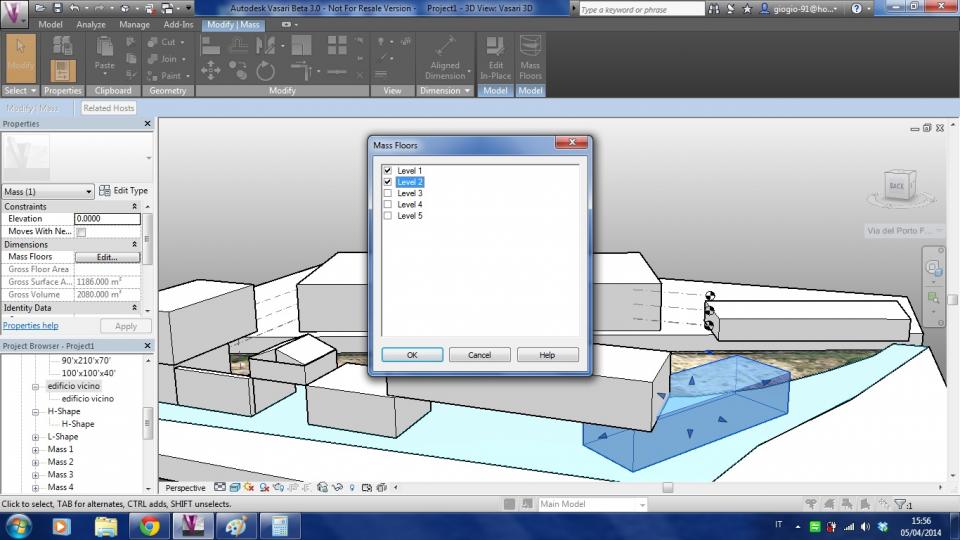

Finally, I create a table that takes into account all the quantitative data of the project. To do this I click on MANAGE> SCHEDULES> SCHEDULES / QUANTITIES.

This opens a window where I click on MASS> OK. Then choose the various fields that compose the table from the menu AVAILABLE FIELDS. I decide to introduce: Type, Description, Family, Gross Floor Area, Gross Gross surface area and volume, then clicking on ADD. Using the button CALCULATE VALUE, it is possible to introduce specific data by customizing the name and inserting formulas.



I then create another MASS FLOOR I click on> OK. Then choose the various fields that compose the table from the menu AVAILABLE FIELDS. I decide to introduce: Level, Floor Area, Floor perimeter, volume Floor, Exterior Surface Area Usage and then clicking on ADD.


First hypothesis
For this hypothesis I thought to create, play and share with jumps of the lugs, the openings to facilitate the transition to non-residents who want visiare the necropolis.

Then the buildings were created thinking to place the business on the ground floor and residences on the road source in the floors above.
- Study shading
We studied the shading of the various buildings at 12:00 before the Summer Solstice and then to the Winter Solstice.
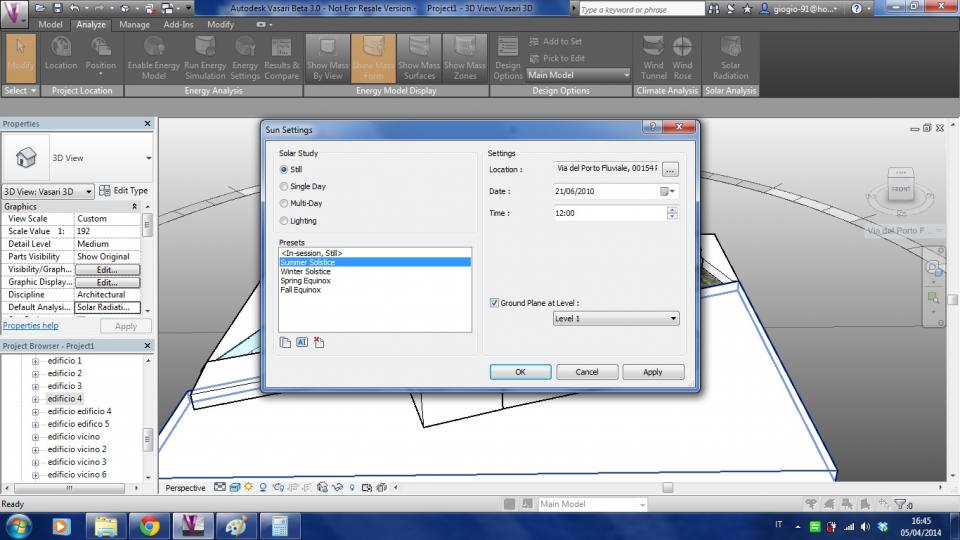



The study of shading during the summer solstice see how you come to create livable environments under overhangs. Also great part to the fact that the North is completely in shadow so as to provide a good sleeping environment fresh.




The study of shading during the Winter Solstice see how they create areas of shadow in the facades to the north and this may create areas of moisture. Instead, in the south that is well-radiated makes the living area is a well-viable thing in the summer instead creates hardships that could solve the shielding.
- Solar Radiation



As far as the solar radiation in the summer we see the same problem that we had seen during the shading and that is that the south is too exposed to solar radiation that I have to settle with the shielding.



As far as the solar radiation in the winter even here we see the same problem that we had seen during the shading and this means that the north is too cold and this creates an unfavorable environment that I'll have to settle with a heating system.
Second hypothesis
For the second hypothesis, instead I thought to create a more intimate and more closed to the outside towards the cemetery so as to create a cozy and isolated from the hustle of the city.

- Studio shading
We studied the shading of the various buildings at 12:00 before the Summer Solstice and then to the Winter Solstice.




During the study of shading in the summer I noticed the same problem I found in the first case this means that the south is too exposed to solar radiation so even here I have to intervene with the shielding.




During the study of shading in the winter I noticed the same problem I found in the first case this means that the north is completely shaded, but to a greater extent than the first hypotetis, so even here I have to intervene to try to improve the environment inside.
- Solar radiation



With the study of solar radiation in summer solar confirm the same problem encountered during the study of shading.



With the study of solar radiation in winter solar confirm the same problem encountered during the study of shading.
Table of the masses of the second hypothesis
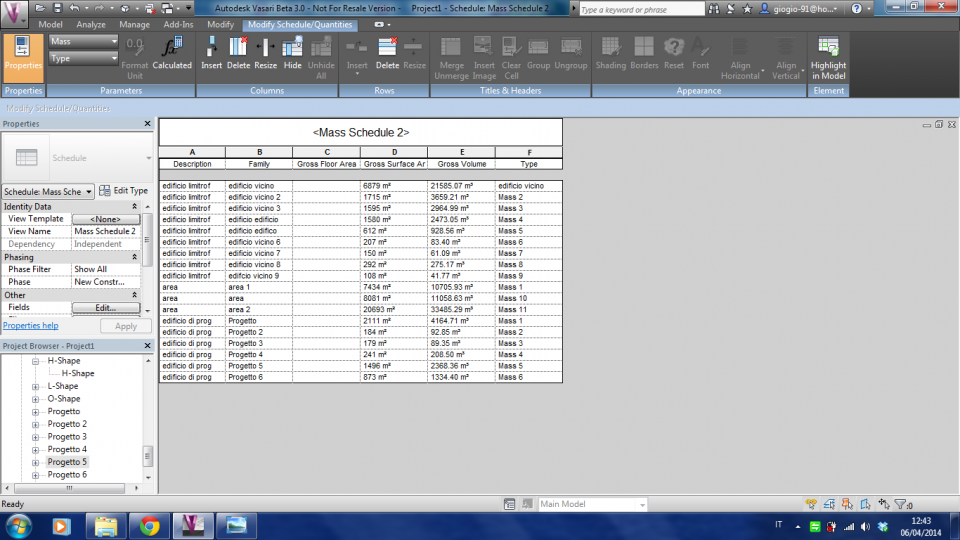
CLASS:
Technology:
