Tu sei qui
ES 3_Lab 6C_Persichella_Santini_Tatti_Tricarico_MODULES UNDER THE SUN
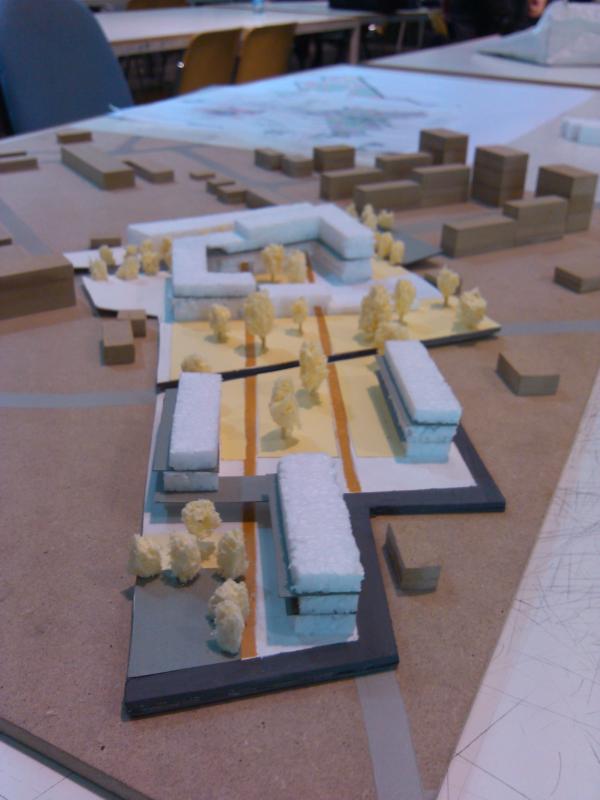
Since we have imagined the project as the fusion of several designs for different conceptions of living, here we present three diverse solutions (as an evolution of a stream of thoughts) that get gradually a more complex articulation, defining the single apartments as clear and distinct units. The last model is the result of a very long path of contrasts and reflections carried on starting from a basic module (5x5 m) that was eventually multiplied and moved in space to withstand high spatial and environmental standards.
In the first place, we’ve come to two solutions.
One consists in three identical buildings (each one containing 29 units) that are served by distribution galleries on each floor and give livable terraces to every apartment, on the south side. The building itself was pretty satisfying, but we immediately realized it was too repetitive to propose it three times.
On the other hand, we developed an idea of composed modules, one per building, that repeat through their whole length. They’re all galleried buildings, and some of them leave some room to terraces, while others are shaped to create common open spaces enclosed among built volumes, as a reminder of some kind of picturesque medieval citadel, with narrow streets and piazzas – after all, Terni has a skyline filled with towers.
What’s important to know is that both these ideas have developed giving a double exposition to all apartments (mainly north-east and south-west).
PROCEDURE
-We’ve imported the location (via Irma Bandiera, Terni)
-We’ve modeled our building’s masses with Vasari.
-We have analyzed solar radiation in winter and summer.
-We have analyzed the shading throughout different daytimes (08:00, 12:00, 15:00) in summer and winter solstices.
-We’ve renamed the building’s masses by clicking on "project browser".
-The buildings have been divided by floors (3.40 m per floor) and they have been named after their height (quote), and to underline each floor we clicked on “mass floor” and selected all the useful planes.
-We started working on the schedule clicking on "manage"--> "schedules"-->"schedule/quantities".
-After selecting “mass” among the categories, we have chosen the different fields of analysis (family, type, gross floor area, gross surface area, gross volume).
-We went on with the analysis by adding extra fields, clicking on “calculate value” and inserting their names and calculation (to make an example, "flat number"= gross floor area/60mq).
Now, after checking these things out, we’ve come across some interesting considerations.
SOLUTION 2
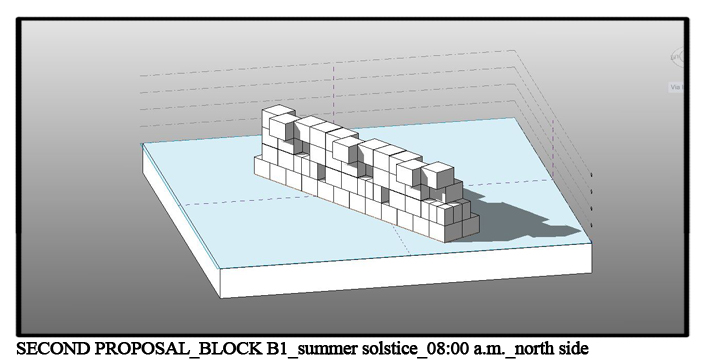
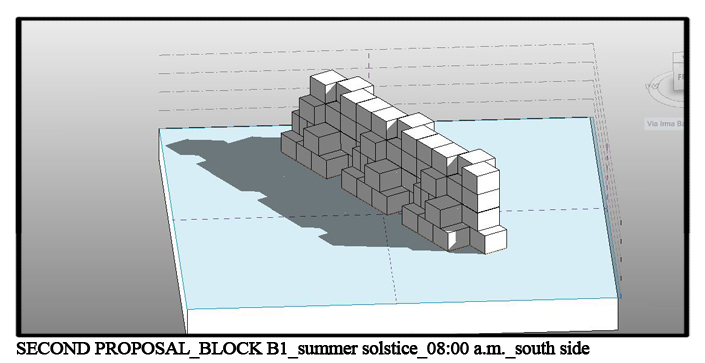
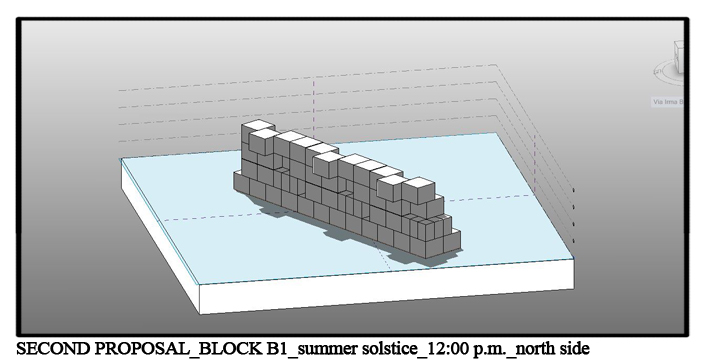
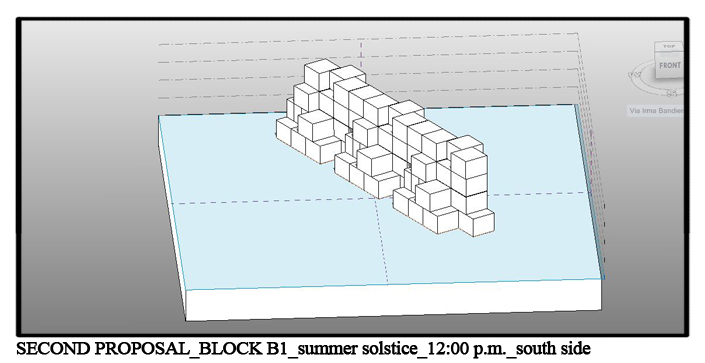
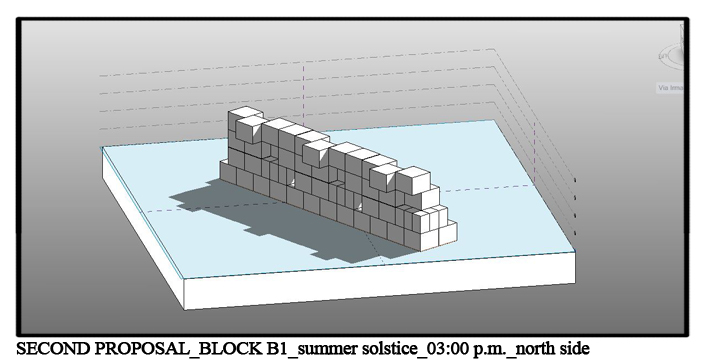
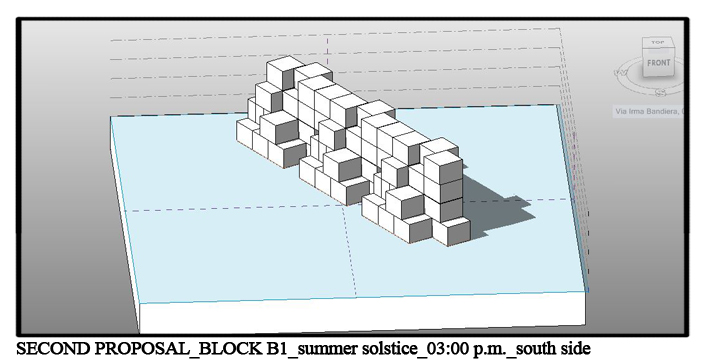
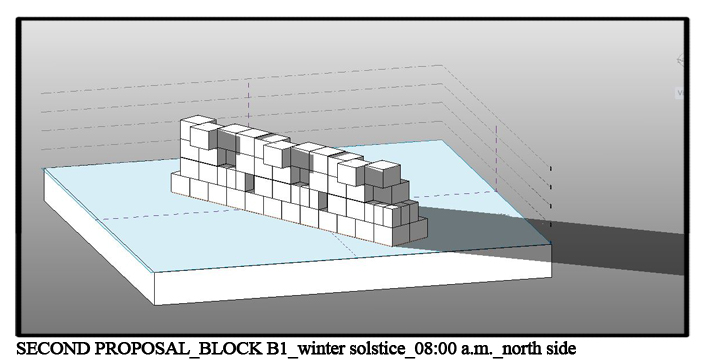
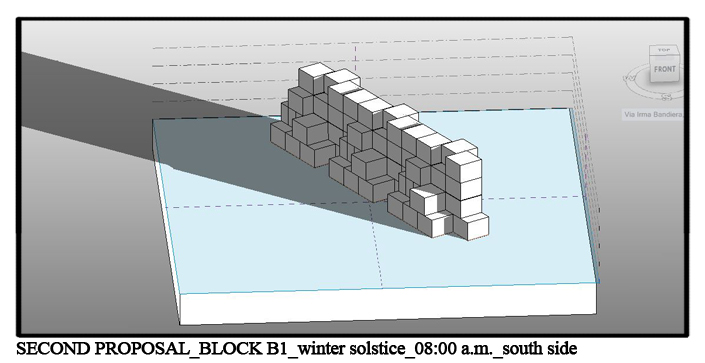
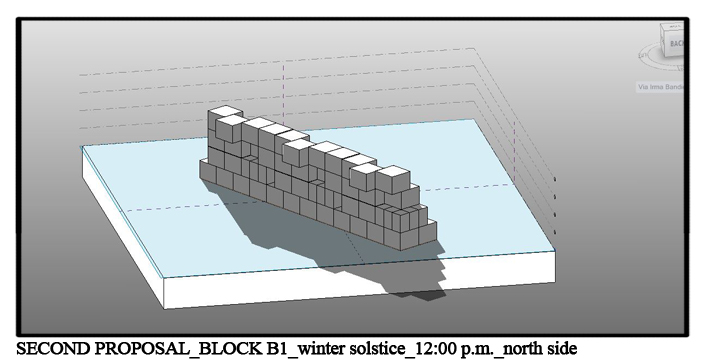
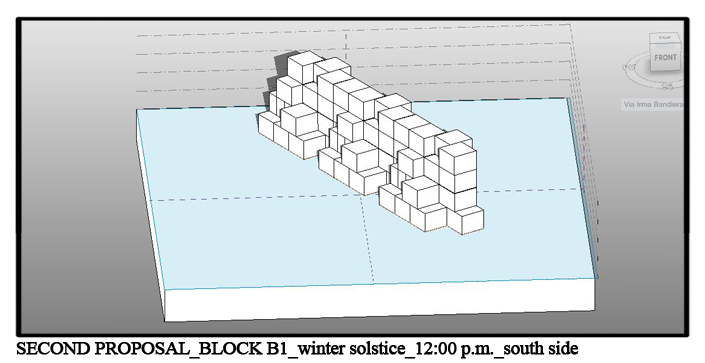
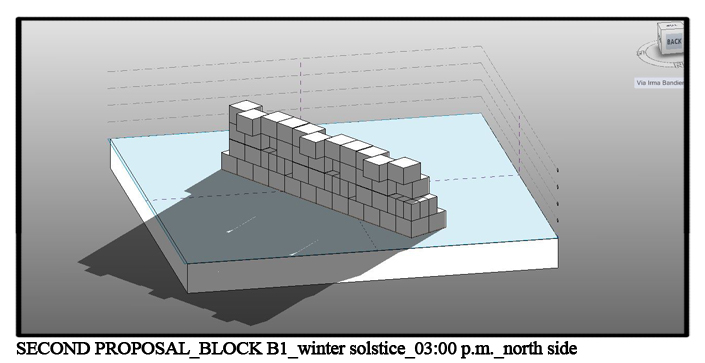
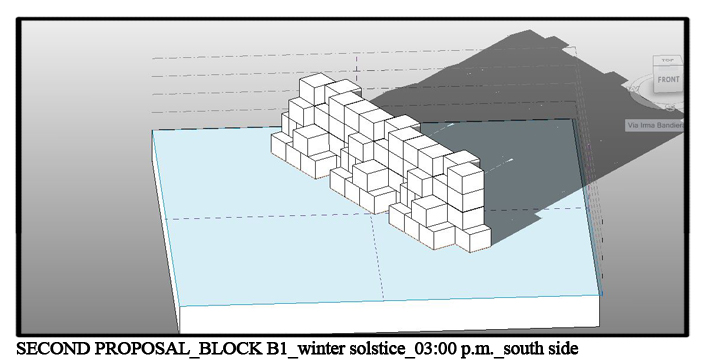
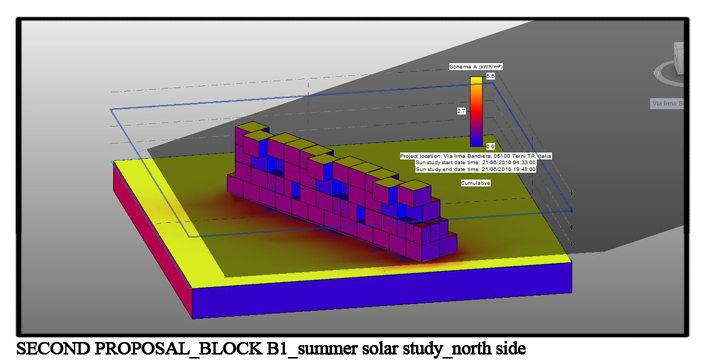
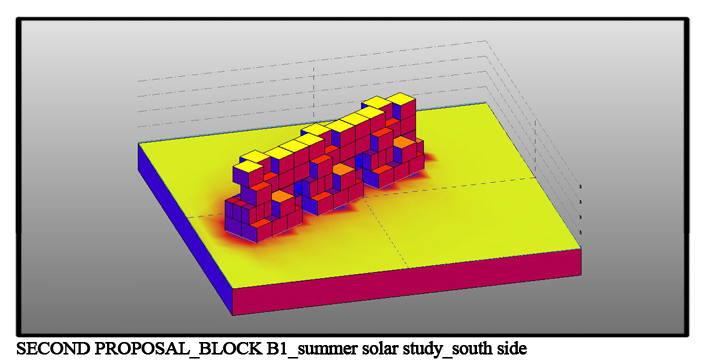
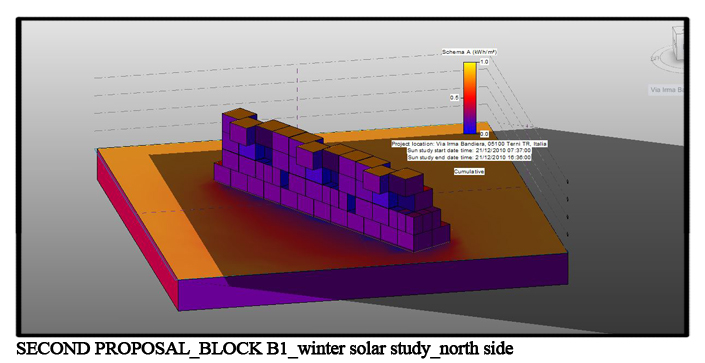
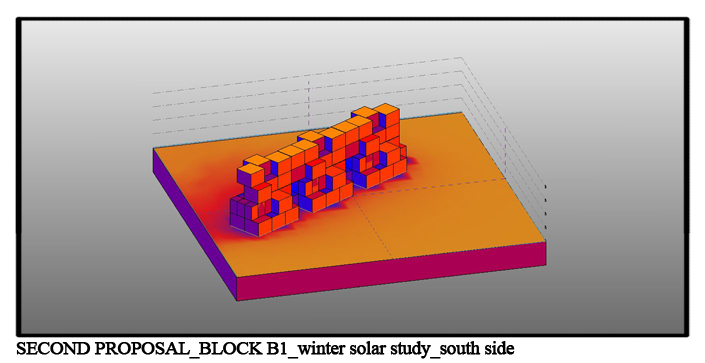

The first designs happened to have an excellent exposure to sunlight: it can be clearly seen how every “cube” – that is generally one half of the apartment – gets direct sunlight in a certain period of the day, and is shaded during another period. Yet we’ve already said how living in an area of three identical 50meter buildings, and not feeling estranged, would be very unlikely. Not to mention that four floors, for the whole length of the complex, even though they don’t make too much shadows, can oppress the park that is supposed to be set at its center.
SOLUTION 1
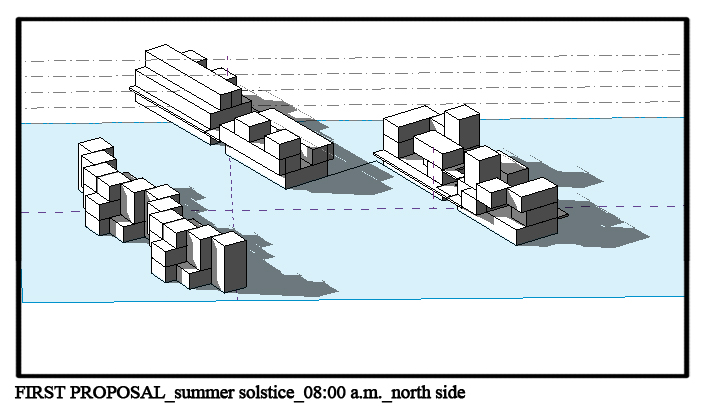
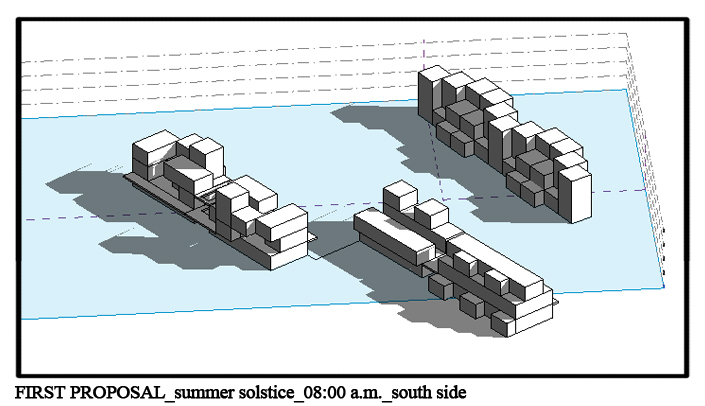
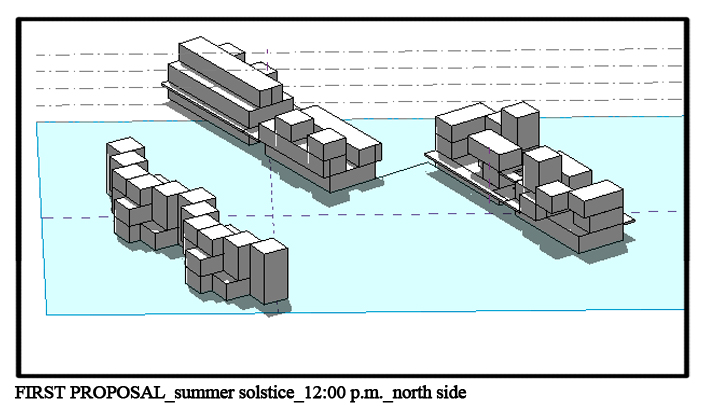
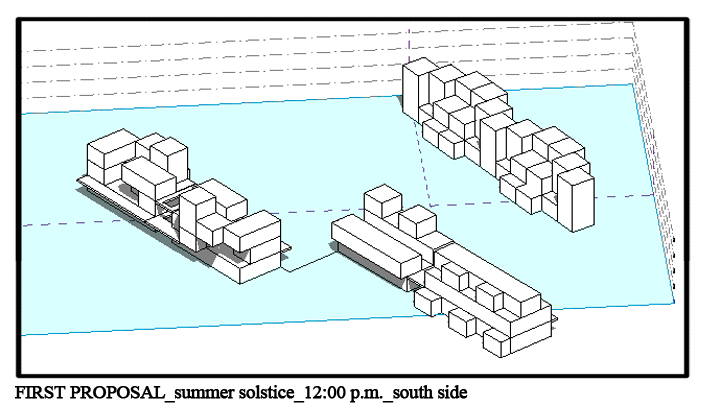
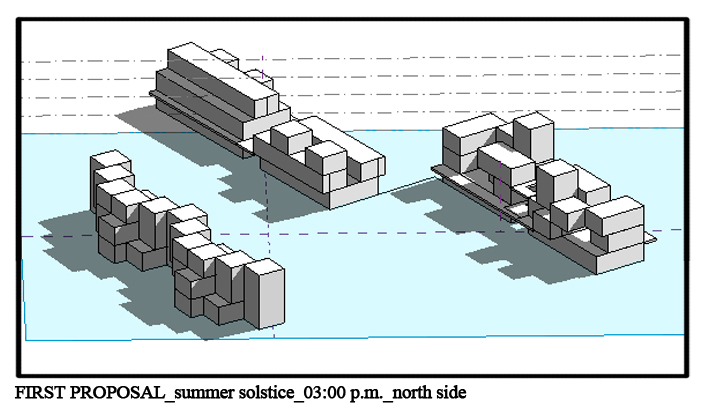
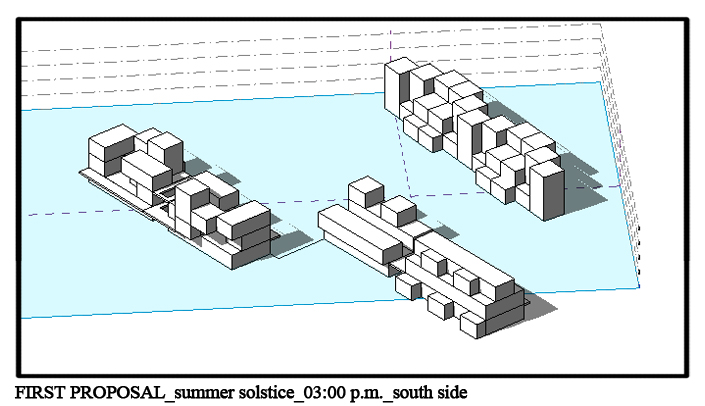
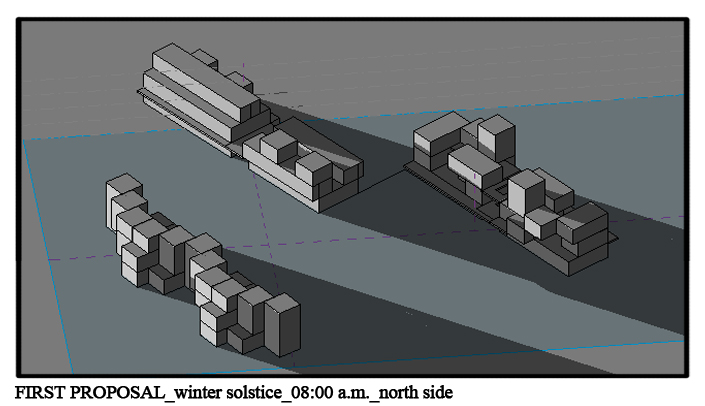
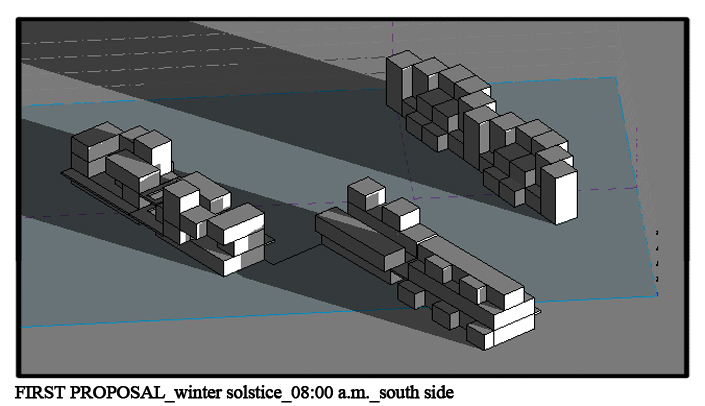
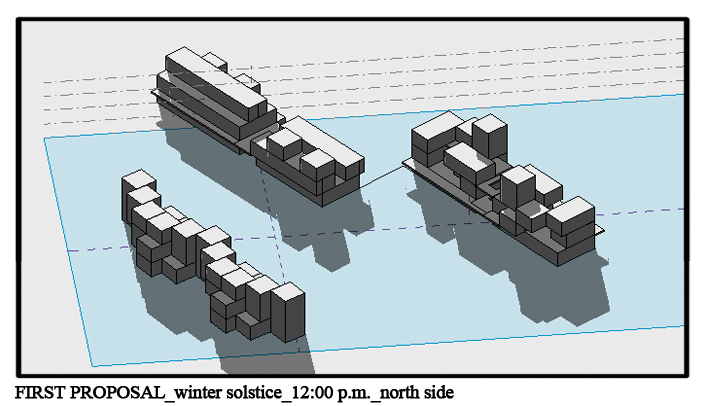
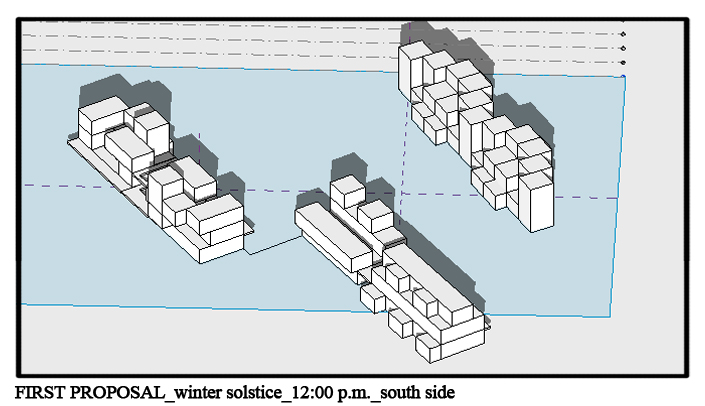
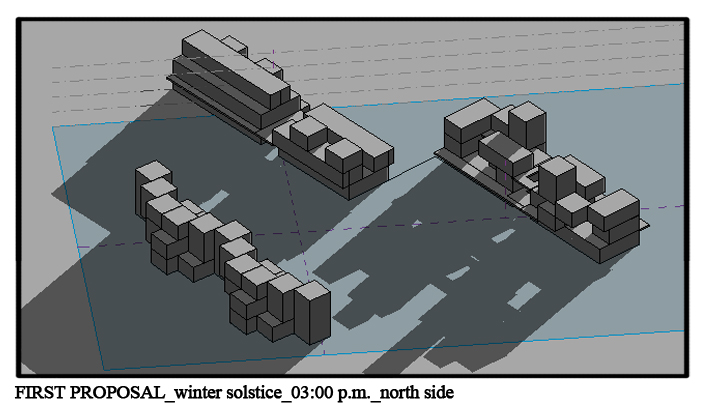
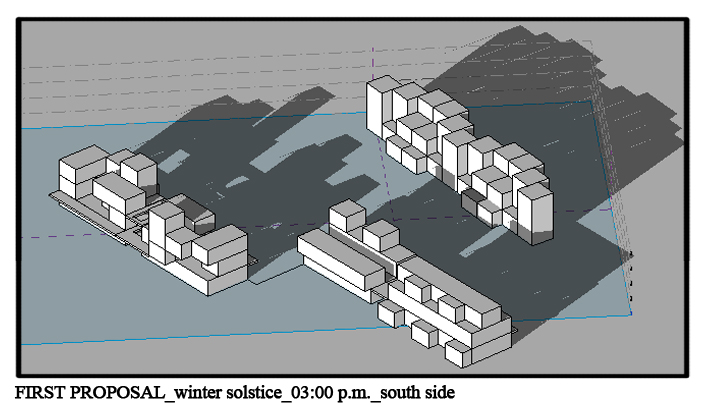
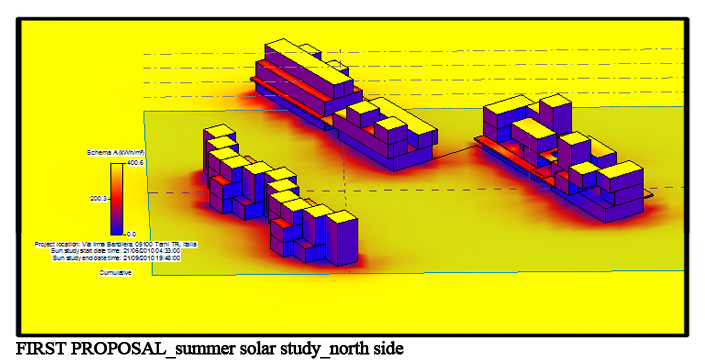

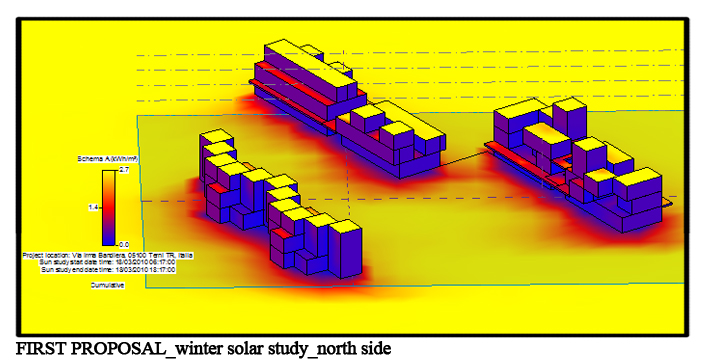
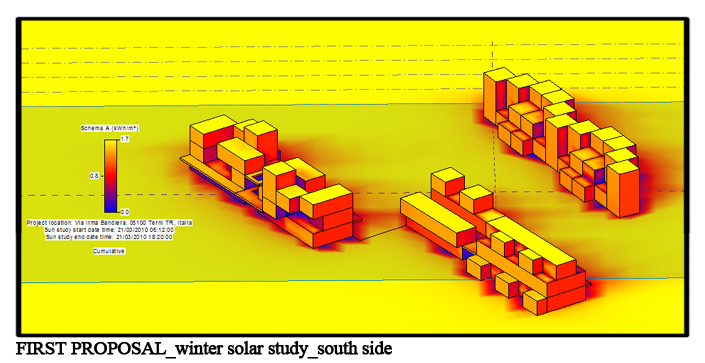

Now to the second solution (called "solution 1" because it is our first choice).
Needless to say we all like this one better. But Vasari shows that the exposure of some of the complex’s houses is a little troubled. Truth is, some units (circa 15 % of them) are either too shaded or spread too deep in the buildings’ cores, allowing no light inside both in the morning and in the afternoon.
The outer view works a lot better here. The central area could definitely host a garden/park, for it has the right amount of sunny and shaded areas.
At the end, there seems to be a way to solve both solutions’ issues. The two lower buildings on the south west can be left the way they are (except maybe for some slight changes to improve lighting), and the bigger one on the northeastern corner can be changed with one of solution’s 1 buildings, that has no radiation problems.
