Tu sei qui
3_Es Lab_6 Lab.Prof Vidotto_ TERNI_Project Area Analysis_Silvia Priante_Iolanda Scafuro
The project area is located in the south-eastern outskirts of Terni. In the west side of our area there is the Matteotti Village, a famous district of Terni designed by architect Giancarlo de Carlo.
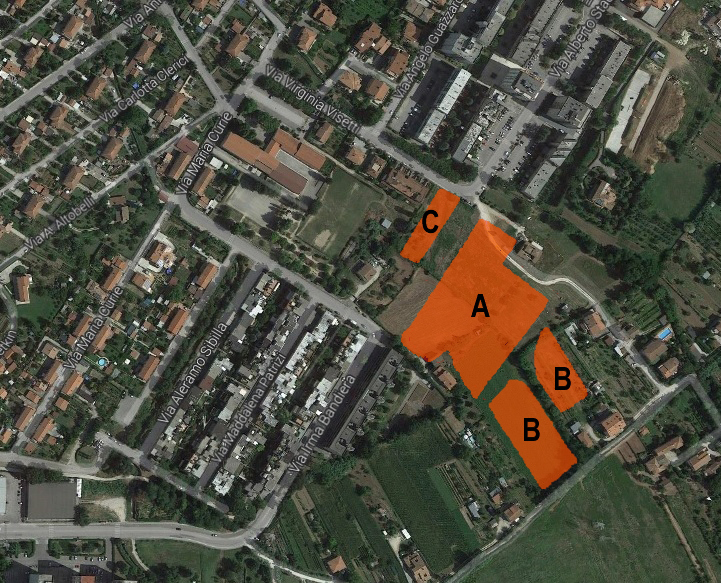
Our task is to build a residential complex made up by buildings with about 80 flat and create ways desired by Terni prg but not yet implemented.
We have decided to design two hypothesis of project for the area A+C.
1st Hypothesis:
First of all, we analyze the movements of the sun and how the project is illuminated in the summer and winter solstice and also in spring and autumnal equinox.
20.12
12.00 a.m.

20.12
4.00 p.m.

20.03
12.00 a.m.

20.03
4.00 p.m.

21.06
12.00 a.m.

21.06
4.00 p.m.

23.09
12.00 a.m.

23.09
4.00 p.m.

From the analysis of the shadows during the year it seems that the buildings don't have very important problem of lighting and almost none of them is shaded by other building.Both in summer and winter season, we can see that the South-West facades are very well illuminated, instead of the North-East facades that are more in shade.
Now we go to analayze the solar radiation of the project. We select multi-day for summer and winter period.
Summer
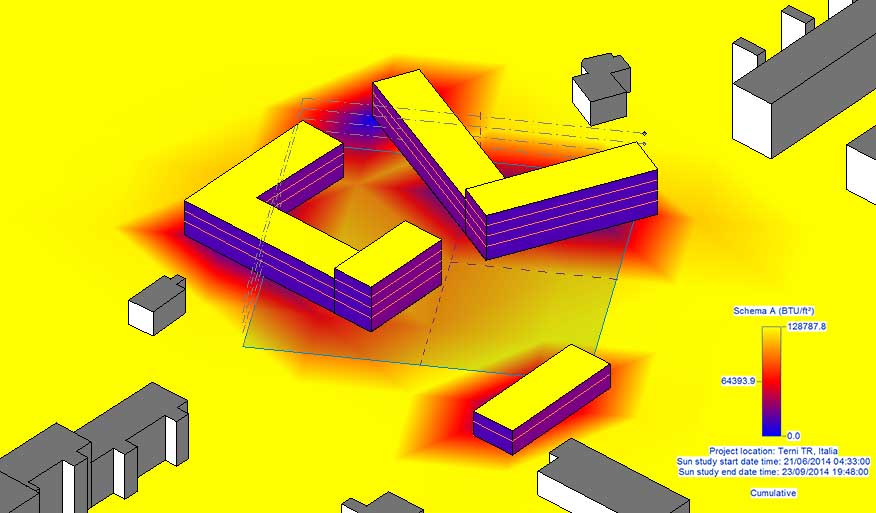
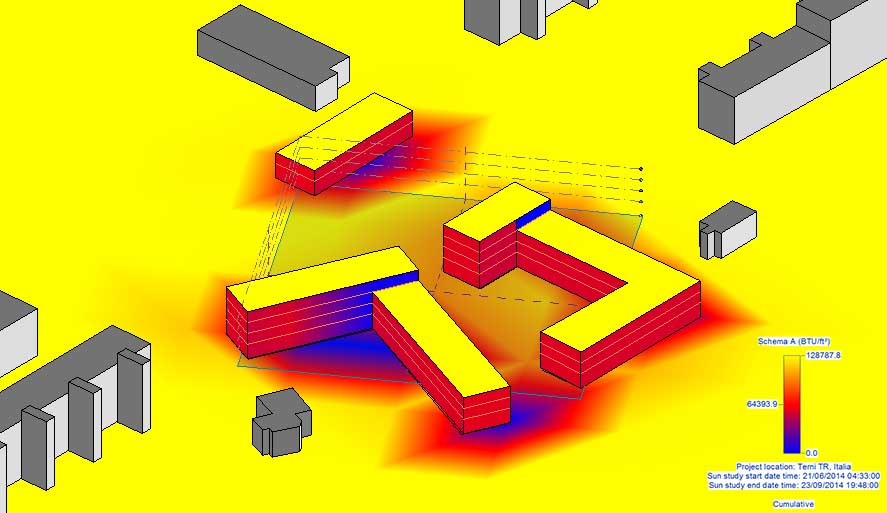
Winter
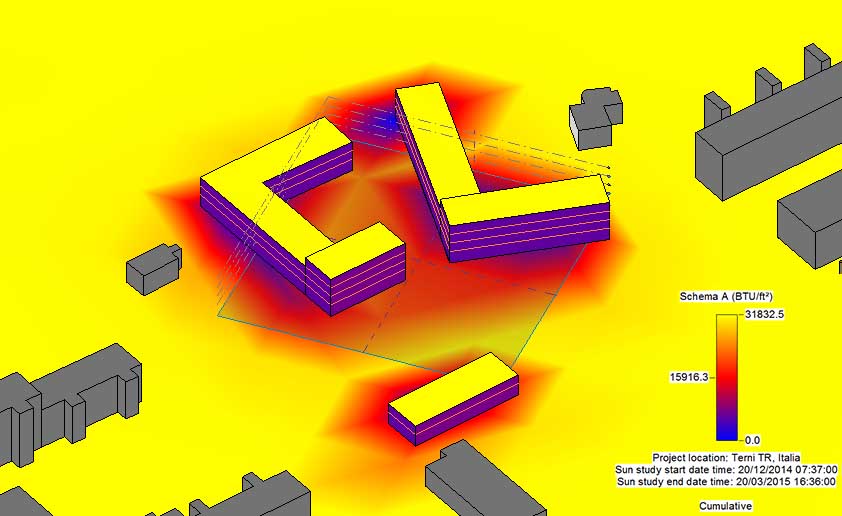
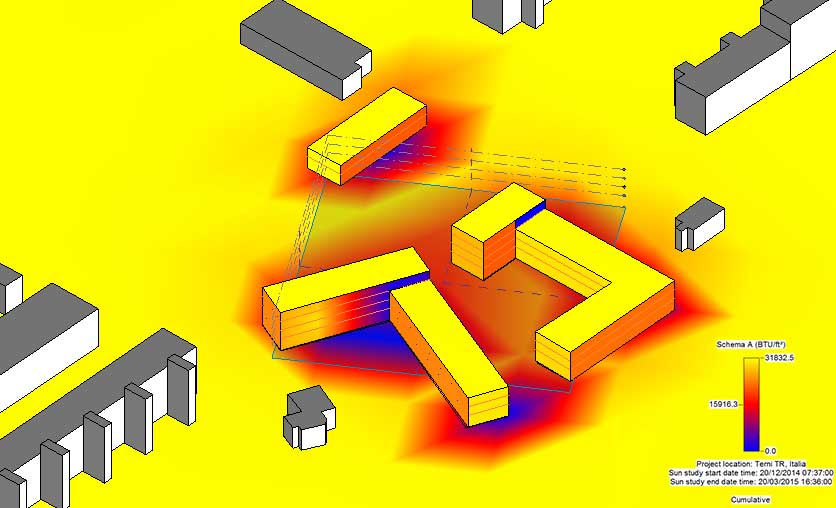
After the solar analysis we can see that , as seen in the previous analysis, the South-West facades are very well illuminated, instead of the North-East facades that are more in shade. We can notice that the maximum radiation of the roofs of the buildings is in summer and an inhomogeneous radiation hits the ground under the "L shaped building" nearest to Villaggio Matteotti. The North East face doesn't appear to be very irradiated in the year and this condition is unfavorable for the winter (it need to be heated) but advantageous for the summer (in fact it helps to reduce the internal temperature of the apartments of this side). The South West sides are very well einlightened and irradiated, so during the winter we can have a reduced consumption related to environment heating.
Finally on project browser we have renamed the buildings by defining them "Residenze a 4 piani","Residenze a 3 piani" and "Servizio" .We have entered the schedules properties, adding the following parameters by clicking on it and pressing "add":Type, Family, Gross floor Area, Gross Surface Area amd Gross Volume. To these parameters we have added "Numero Alloggi"(Gross Floor Area/70mq) and "V/S" (Gross Volume/Gross Surface Area).

2nd Hypothesis:
Study of the illumination
20.12
12.00 a.m.

20.12
4.00 p.m.

20.03
12.00 a.m.

20.03
4.00 p.m.

21.06
12.00 a.m.

21.06
4.00 p.m.

23.09
12.00 a.m.

23.09
4.00 p.m.

From the analysis of the shadows during the year it seems that the buildings don't have very important problem of lighting and almost none of them is shaded by other building.Both in summer and winter season, we can see that the South-West facades are very well illuminated, instead of the North-East facades that are more in shade.
Than we have studied how the solar radiation affects the project.
Summer
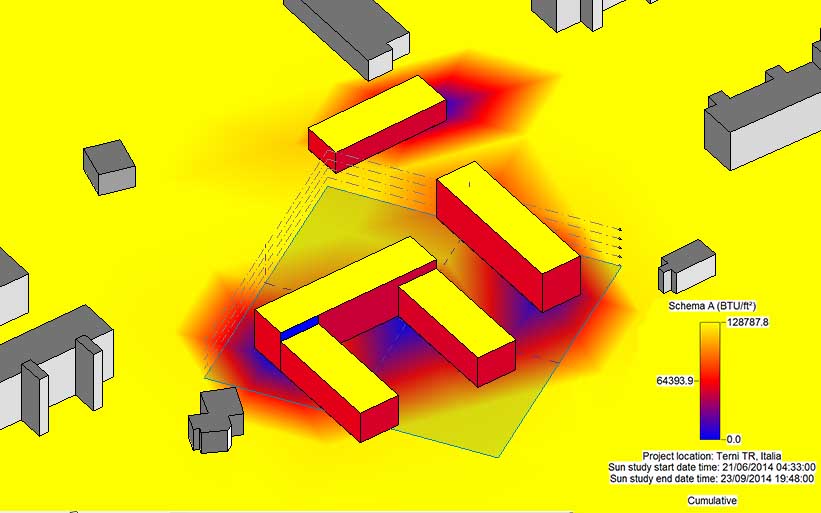
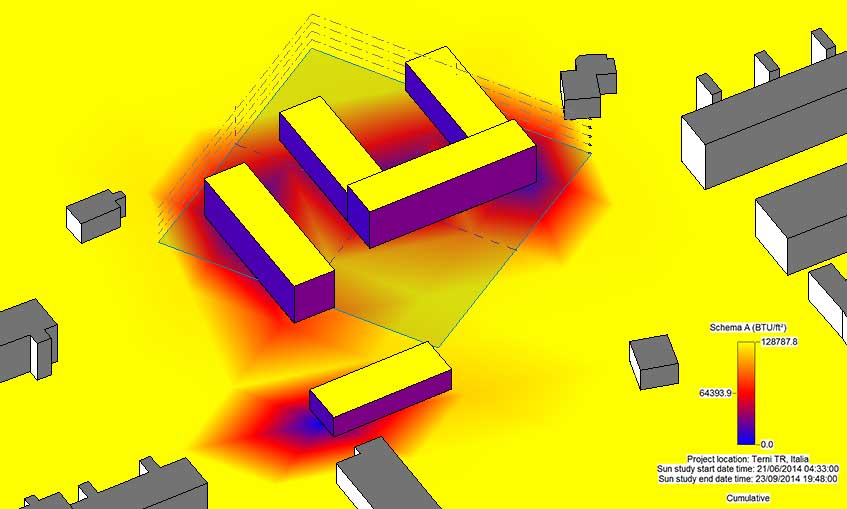
Winter
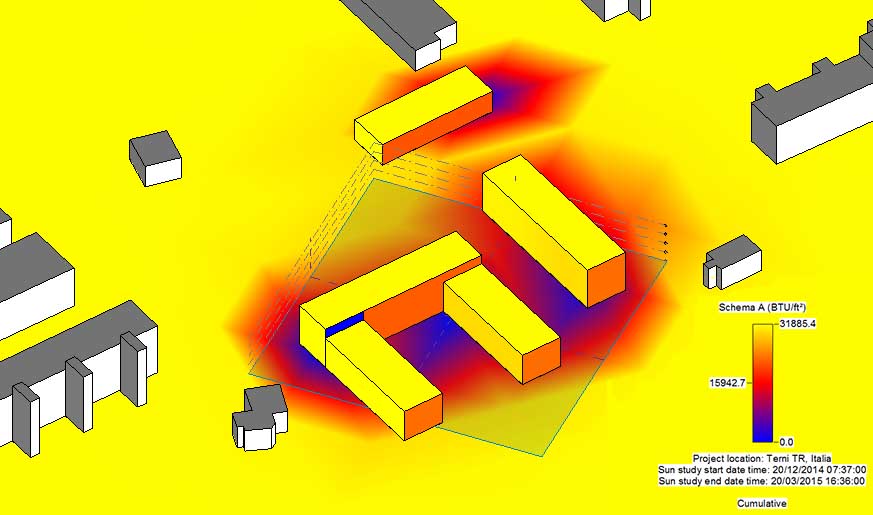
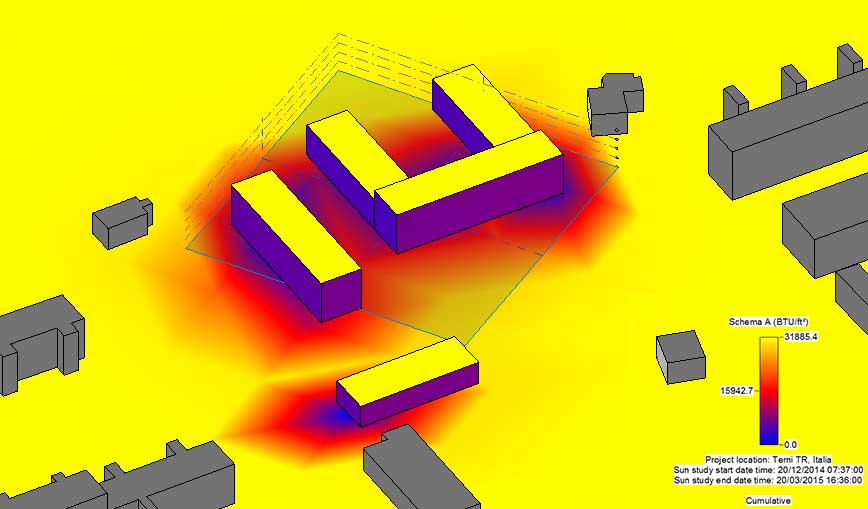
After the solar analysis we can see that , as seen in the previous analysis, the South-West facades are very well illuminated, instead of the North-East facades that are more in shade. We can notice that the maximum radiation of the roofs of the buildings is in summer and an inhomogeneous radiation hits the ground of the court.The North East face doesn't appear to be very irradiated in the year and this condition is unfavorable for the winter (it need to be heated)but advantageous for the summer(in fact it helps to reduce the internal temperature of the apartments of this side).The South West sides are very well einlightened and irradiated, so during the winter we can have a reduced consumption related to environment heating.
Finally on project browser we have renamed the buildings by defining them "Residenze a 4 piani","Residenze a 3 piani" and "Servizio".We have entered the schedules properties, adding the following parameters by clicking on it and pressing "add":Type, Family, Gross floor Area, Gross Surface Area amd Gross Volume. To these parameters we have added "Numero Alloggi"(Gross Floor Area/70mq) and "V/S" (Gross Volume/Gross Surface Area).

