Tu sei qui
Terza Eserciazione: Ipotesi di progetto_Lab Montuori_Studenti: Stefano Gottuso, Nicolò Capozza
Il progetto che stiamo studiando prevede la realizzazione di una residenza temporanea, una struttura destinata ad essere abitata per periodi non troppo lunghi da gente diversa con esigenze diverse. Al suo interno dovrà accogliere fondamentalmente due tipi di spazi: abitazioni private temporanee e spazi con servizi comuni.
L'area di progettazione è situata su Via degli Orti di Cesare, una posizione molto complessa nei pressi della Stazione Trastevere. La nostra scelta è stata quella di edificare il progetto lungo tutta la via, su uno spazio di progettazione longitudinale.
Inizialmente abbiamo creato l'edificato esistente dell'area (abbiamo avuto un brutto problema creando le curve di livello, quindi le abbiamo dovuto eliminare!!)
The project we are studying involves the construction of a temporary residence, a structure intended to be occupied for a period not too long from different people with different needs. Inside will accept basically two types of spaces: private homes and temporary space with common facilities.
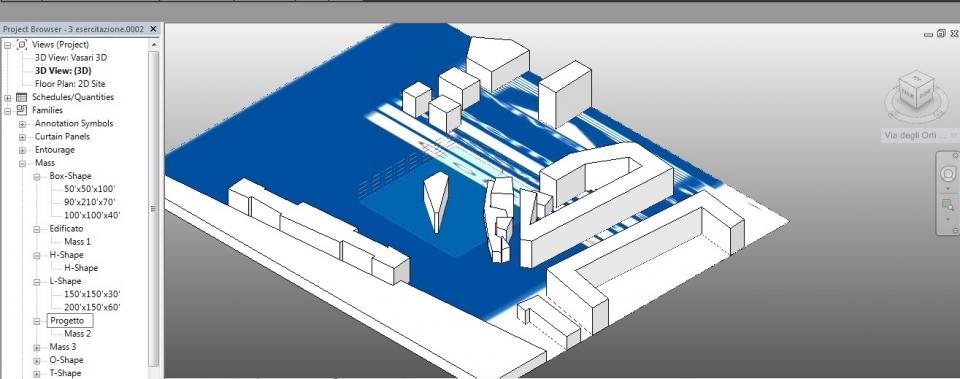
Abbiamo rinominato la massa degli edifici con edificato e il nostro progetto.
Successivamente abbiamo o cliccato Modify e selezionando la massa dell’ipotesi di progetto, abbiamo creato una Mass Floor per ogni livello definito.
We renamed the mass of the buildings built and our project.
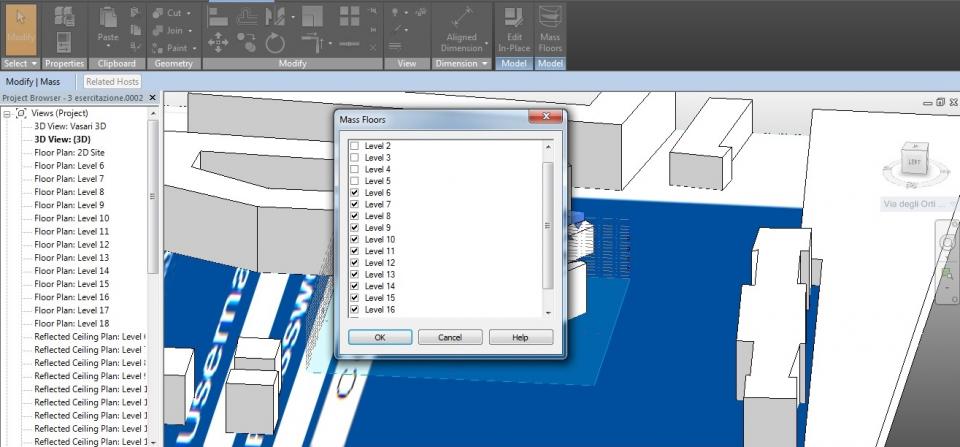
Abbiamo ipotizzato non dei piani tutti uguali, ma alcuni a doppie altezze, perchè il nostro principale problema è che non abbiamo ancora concluso questa idea di progetto, che necessita di ulteriori analisi e accorgimenti.
We hypothesized plans not all equal, but some double heights, because our main problem is that we have not yet completed this project idea that requires further analysis and precautions.
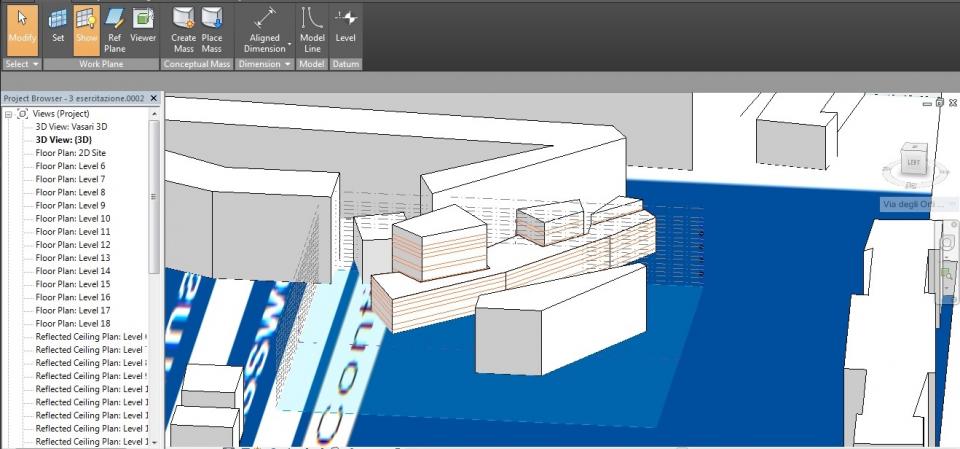
Abbiamo impostati i dettagli di analisi, ponendo come Type>Area e Formula>Grass Floor Area e poi ilvolume/la superficie: v/s, Type>Lenght, Formula>Grass Volume/ Grass Surface Area e abbiamo ottenuto la tabella dell'ipotesi di progetto.
We've set the details of analysis, such as placing Type> Area and Formula> Grass Floor Area and then ilvolume / surface: v / s Type> Length, Formula> Volume Grass / Grass Surface Area and we got the table of the hypothesis of project.
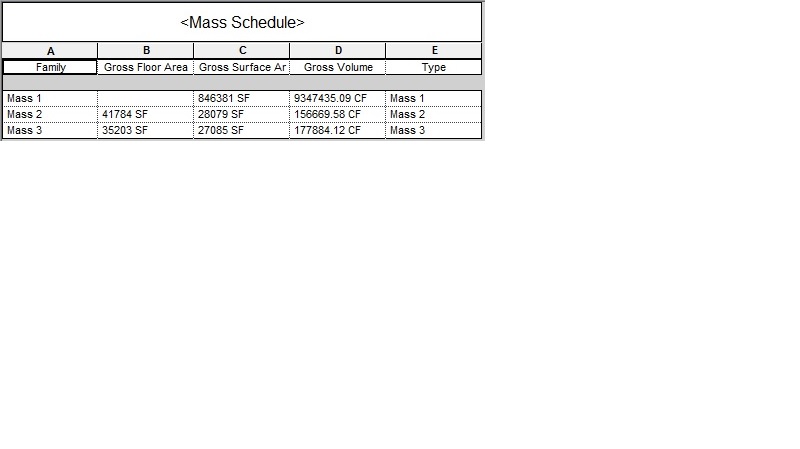
ANALISI SOLARE
Per quanto riguarda l'analisi solare è stato interessante notare come la composizione del nostro progetto è mirata per sfruttare il lato sud-ovest, per ottimizzare le ore di luce e l'irraggiamento. Infatti abbiamo optato per aumentare progressivamente l'altezza dei blocchi che compongono la nostra idea in modo tale da garantire l'illuminazione necessaria.
Quando andremo avanti con la progettazione sicuramente sfrutteremo le facciate che danno rispettivamente a Sud e Ovest.
Giorno 04\06\14 Sunrise to Sunset
ANALYSIS OF SOLAR
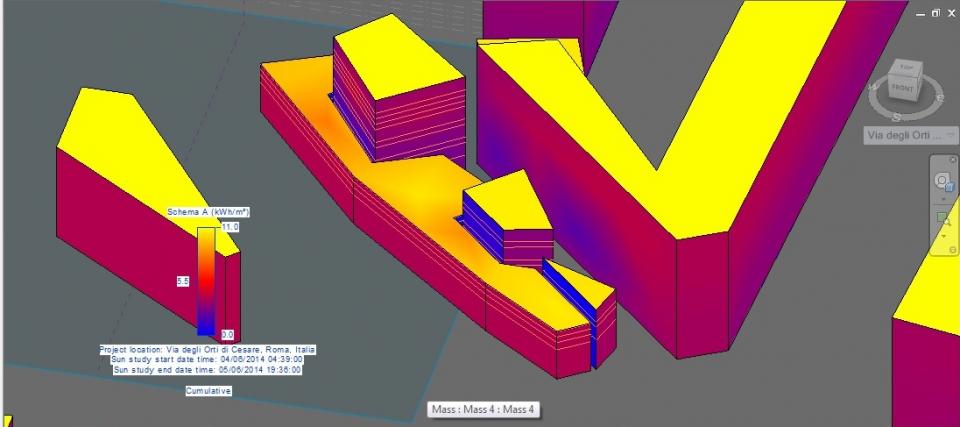
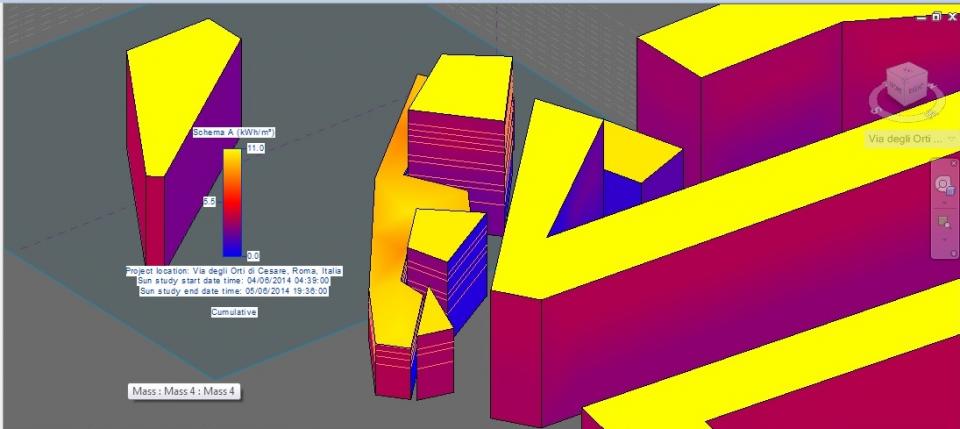
Giorno 02\02\14 Sunrise to Sunset
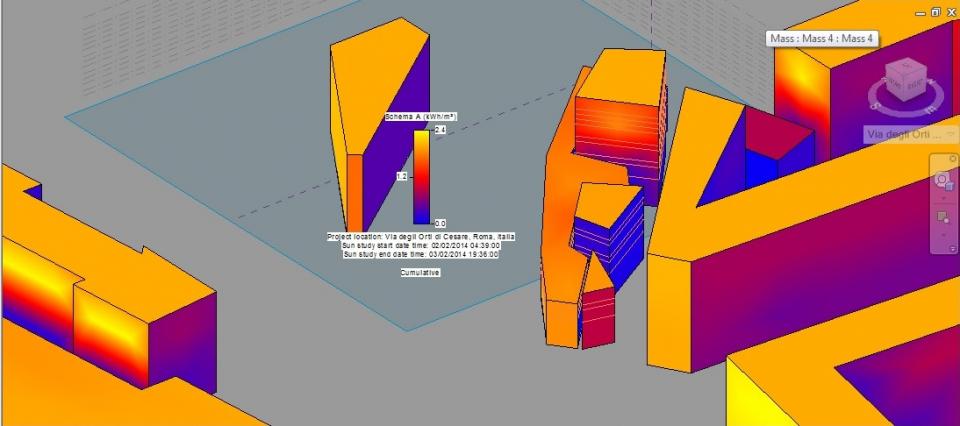
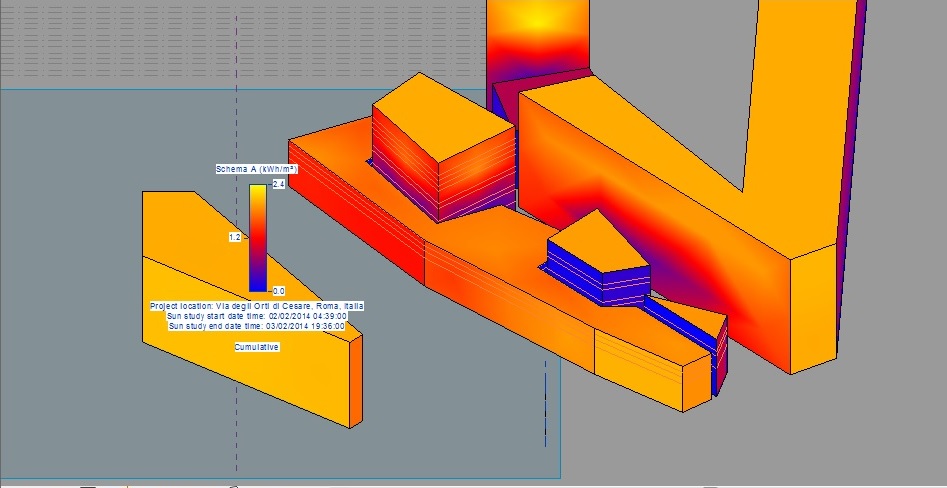
Per quanto riguarda l'analisi delle ombre stiamo ancora valutando l'impatto che avrebbe il nostro progetto sugli edifici esistenti, valutando in caso se modificare le altezze. Nel " percorso interno" della nostra idea ovviamente si crea una forte zona d'ombra voluta, che sarà mitigata con delle aperture sulla copertura.
Regarding the analysis of the shadows we are still evaluating the impact that our project would have on the existing buildings, when considering whether to modify the heights. In the "internal path" Our idea of course there is a strong willed shadow zone, which will be mitigated with the openings on the rooth.
Giorno 13\09\14 ore 10.00
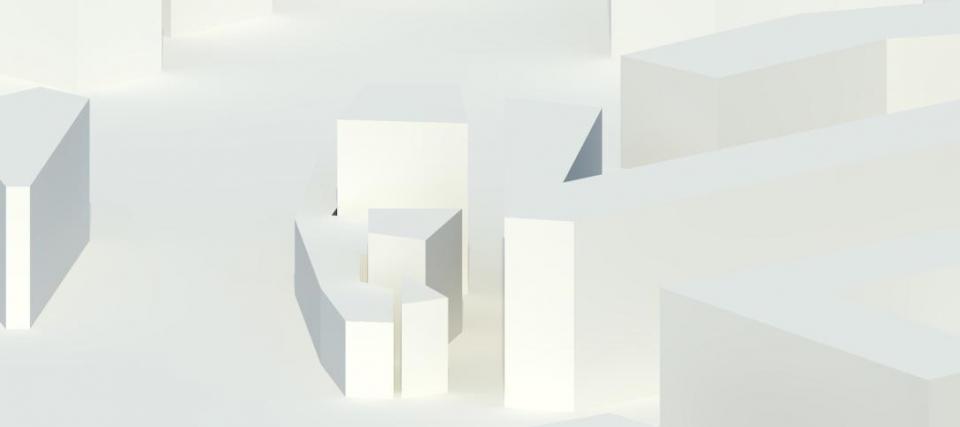
Giorno 07\05\2014 ore 18.00
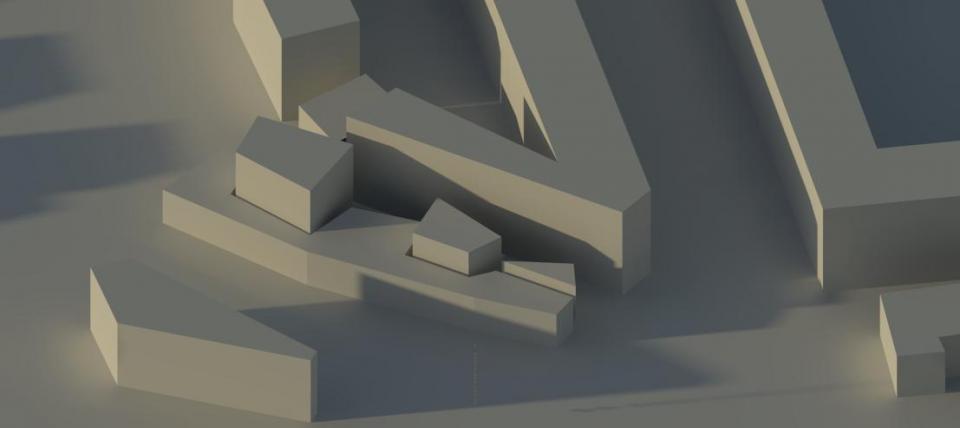
Ci scusiamo per la presentazione non troppo dettagliata, ma stiamo in una fase di progettazione un pò critica e stiamo spendendo le nostre forze e il nostro tempo per ottimizzare la nostra idea iniziale che vogliamo difendere a tutti i costi!!
We apologize for the presentation is not too detailed, but we are in the process of designing some criticism and we are spending our energies and our time to optimize our initial idea that we want to defend at all costs!
