Tu sei qui
LAB_6-ES_3-Vasari_Analisi progetto-LabC-Prof.Vidotto_Sugamusto_Torricella
The project involves a group of houses located in Terni adjacent to the village of Matteotti Giancarlo De Carlo. It’s an open area at the edge of the countryside in a suburban condition, intended by the Master Plan to be an area of new expansion. The project area is located between the Matteotti Village in the West side, an area devoted to services (especially schools) in the North-West, a neighborhood PEEP in the North - East and a large rural area in the South side.
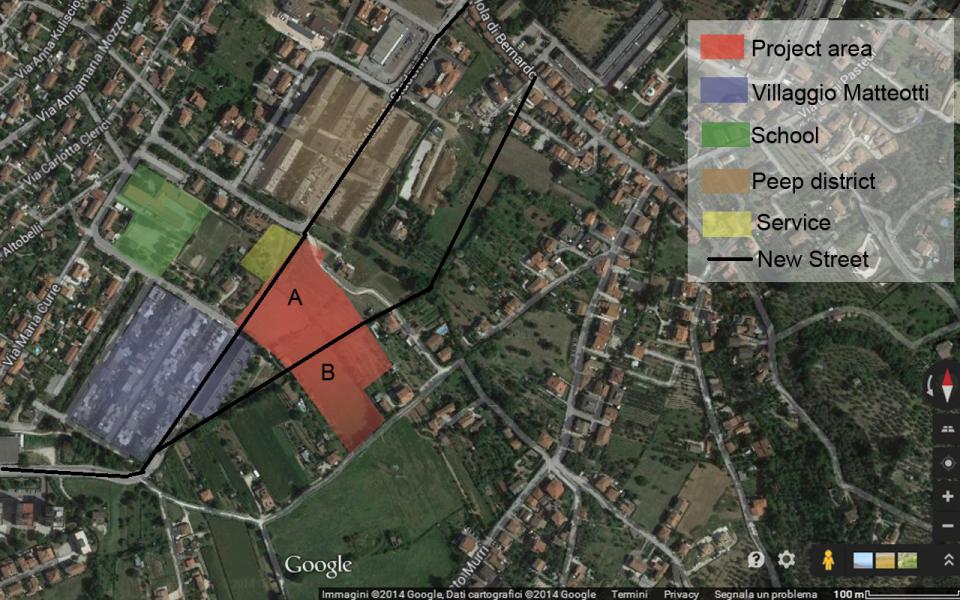
The project includes residential buildings, social services and commercial services. They might be low-cost housing and social housing. The area is divided into two parts: area A and area B separated by a newly built road. At the core provides for the organization of space by a courtyard while the core B will consist of buildings in close relationship with the road.
The Area A includes the organization of space with a courtyard, while the area B will consist of buildings in close relationship with the road.We chose to analyze the courtyard building ; close to it, will be created a small square as a meeting space.
Hypotesis 1
First of all, we create three-dimensional model in Vasari. The first hypothesis involves a courtyard composed of four elements.
One of these folds inward to close the space of the courtyard. Next to this four floors building there is another building L-shaped, where there are services as business premises on the ground floor, services for the residents on the middle floors , and a dining area with terrace on the top floor . This provision creates an intermediate place between the two buildings that can be used as a small square that favors catered among the district’s population .
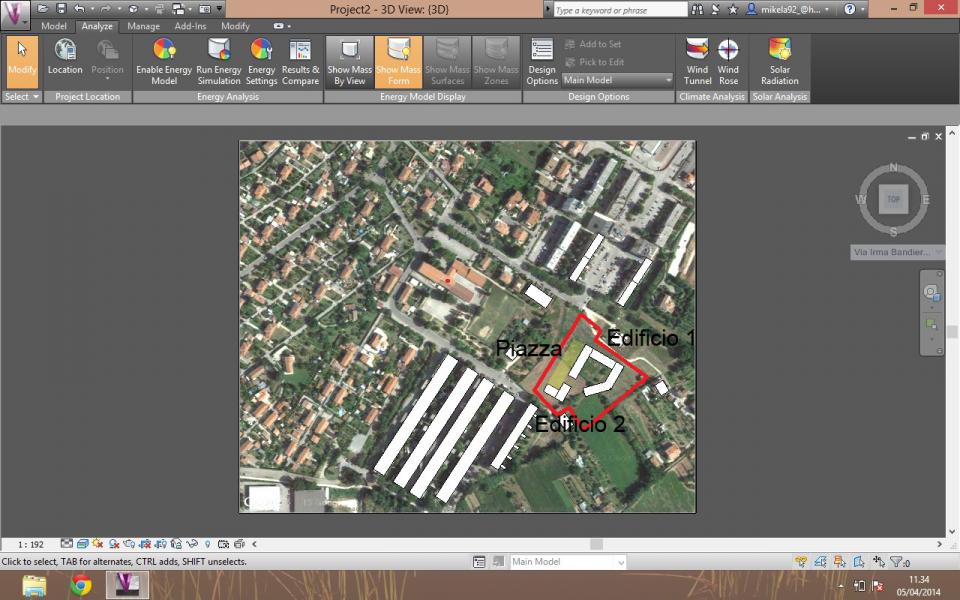
We started to model the various buildings of the neighborhood, creating a mass for the Village Matteotti, one for the PEEP district and one for single family homes.
Once we modeled all existing structures, we renamed the masses just created in by clicking on the Mass, and then click Rename in Project Browser.Then we created the two masses regarding the project and we renamed them as well.
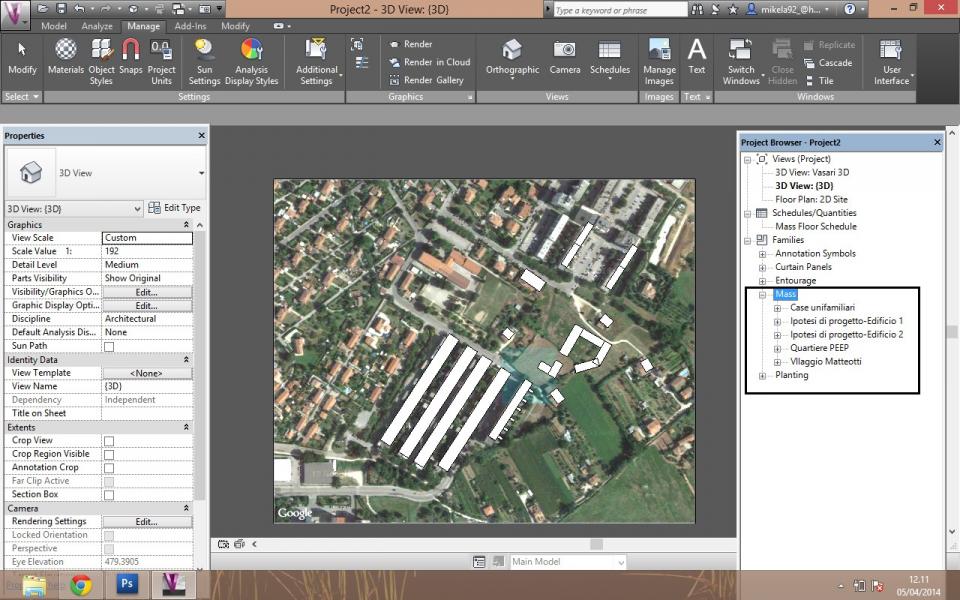
The next step was to set the levels. We modified each level by selecting it in the model and changing the name and height in the properties.
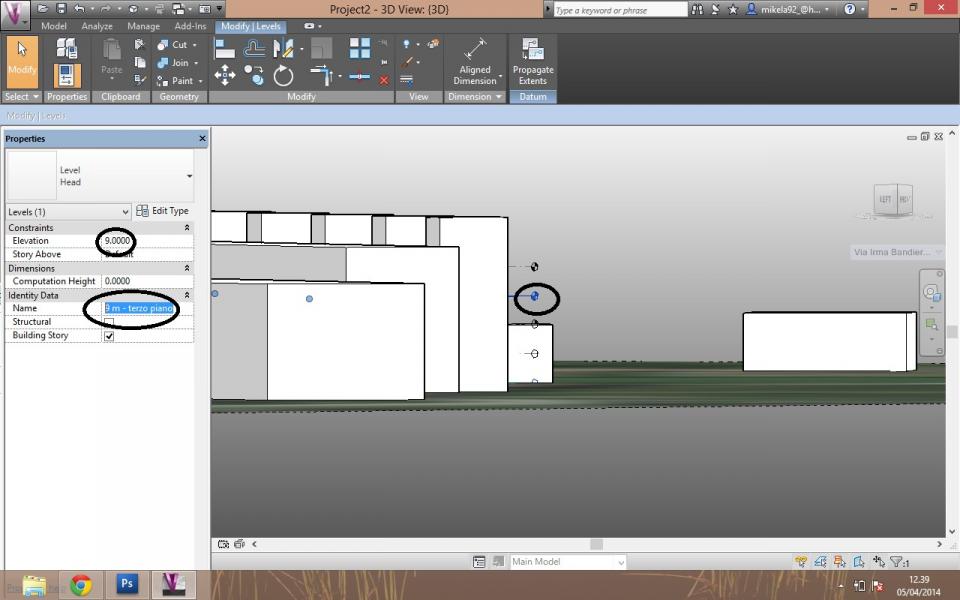
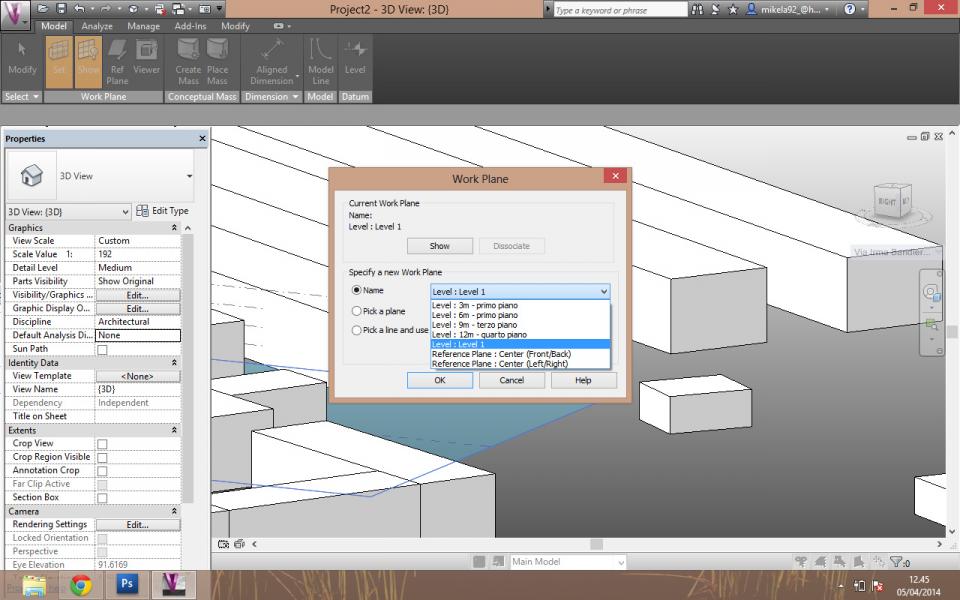
Then by selecting the mass and going on Modify we defined each floor level by clicking on Mass Floor

and selecting each floor that we want to see in the building.
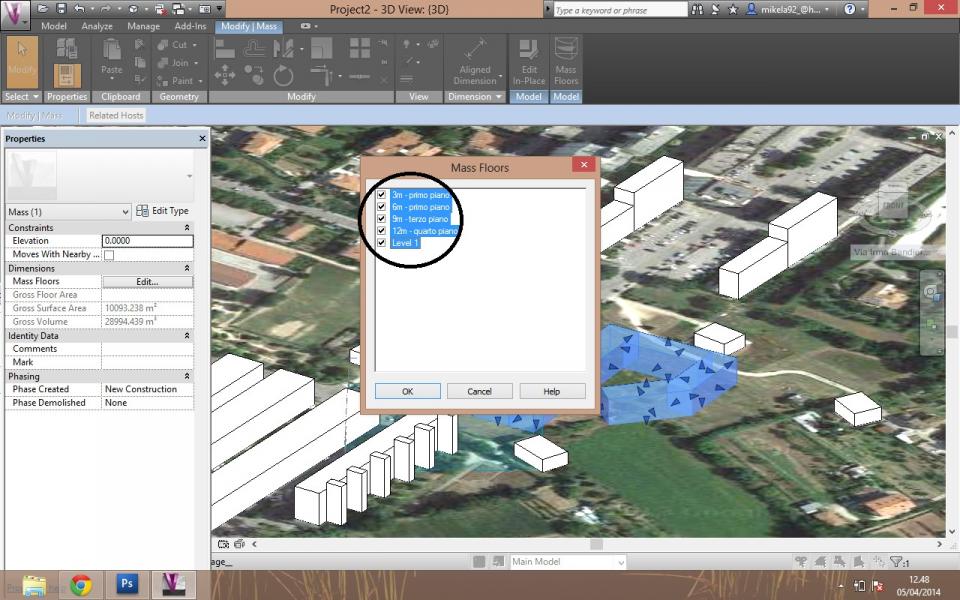

Solar analysis
The next stage was to analyze the sunshine in order to understand how the different places created between the buildings could be experienced both as square as courtyard. We analyzed the summer and winter solstice and the spring equinox and autumn at 09:00 , 12:00 and 16:00.
Winter Solstice
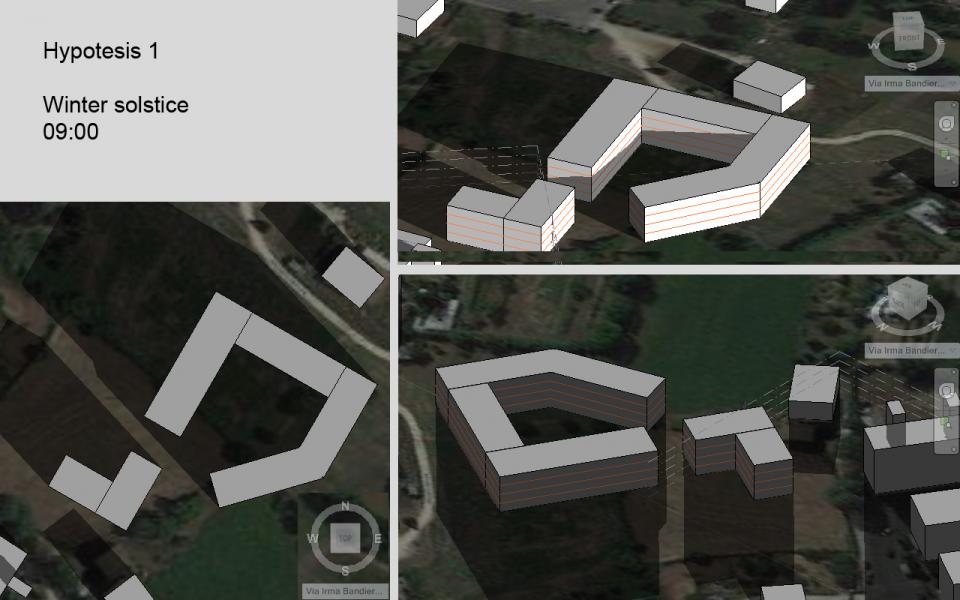

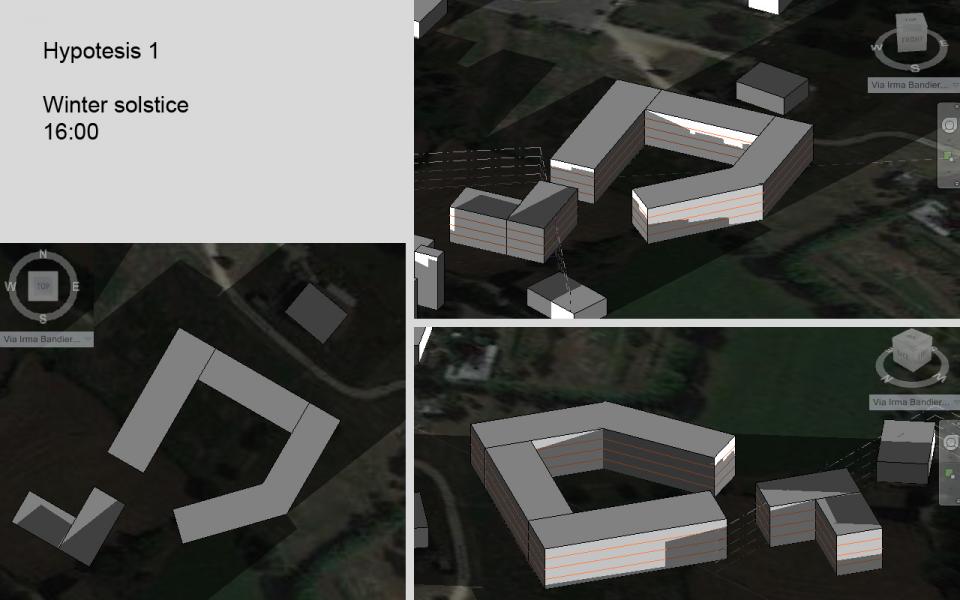
From the analysis of sunshine during the winter solstice we can see that the reserved area of the square remains in the shadows for most of the day. The residential courtyard building is sufficiently sunny in the South East elevation while it’s completely shaded in the other fronts. The interior space is in shadow in the early hours of the morning, while it is partly sunny in the middle of the day and completely shaded in the afternoon. This creates a central courtyard very cold in winter because it is sunny only for a few hours during the day.
Summer Solstice
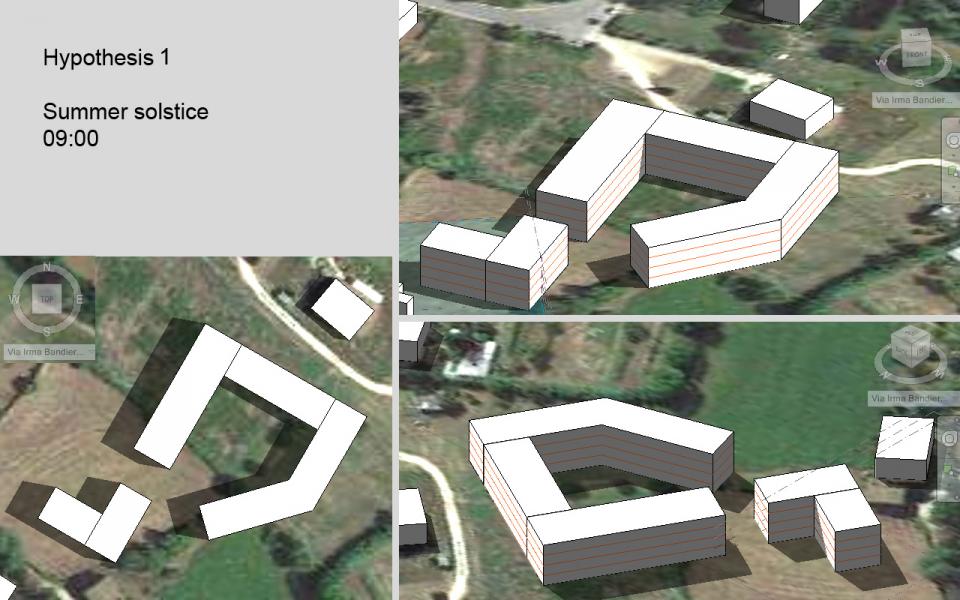
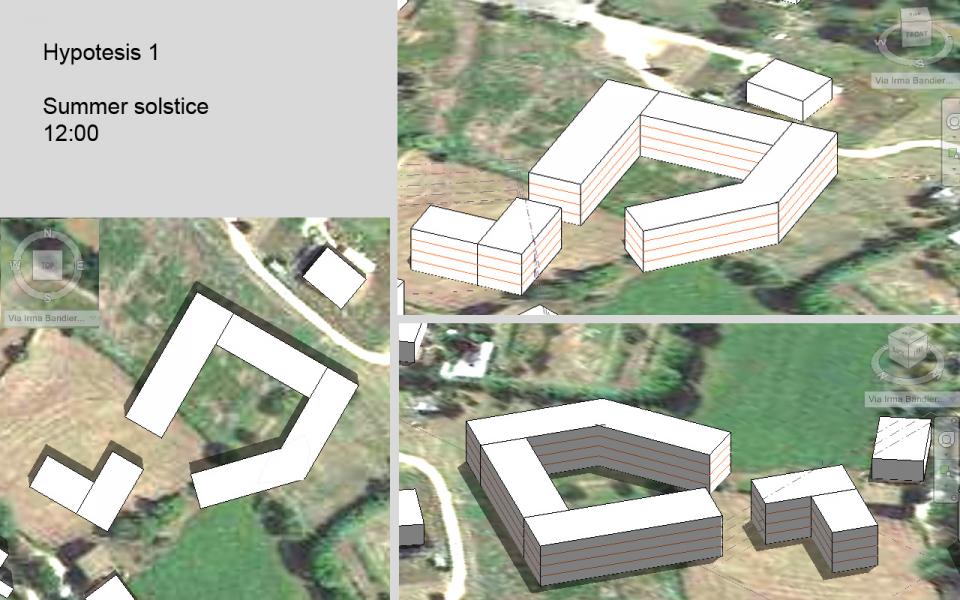
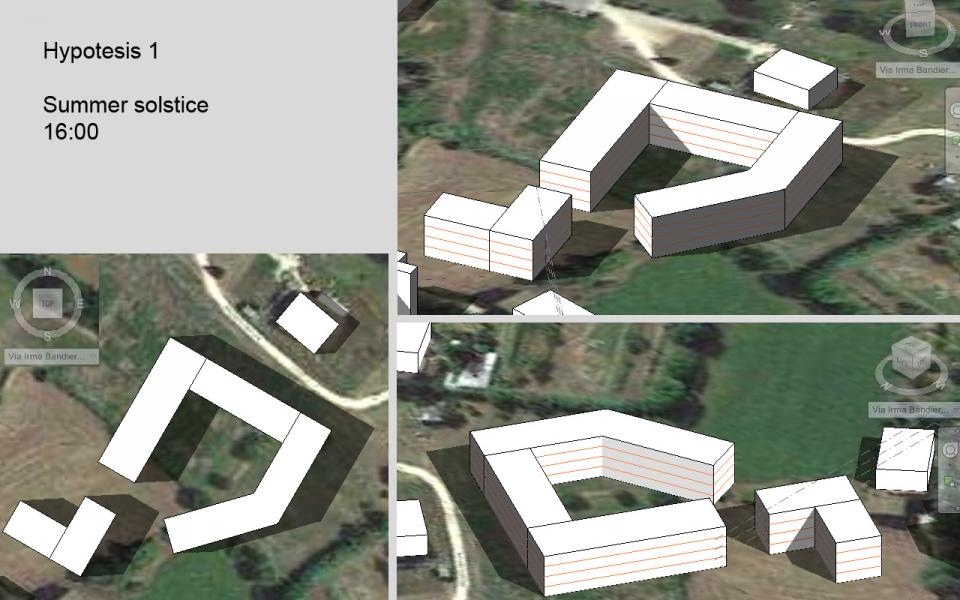
Obviously, the situation changes completely in the summer, creating in the square and in the courtyard, during the morning, shaded spaces ideal to meet and spend time in a cool place. In contrast, in the afternoon the square is completely sunny while the courtyard is still partially in shadow. Rregarding apartments those exposed to the North-East, South East and South side are exposed to the sun in the morning while those in the North-West side in the afternoon.
Spring Equinox



Fall Equinox


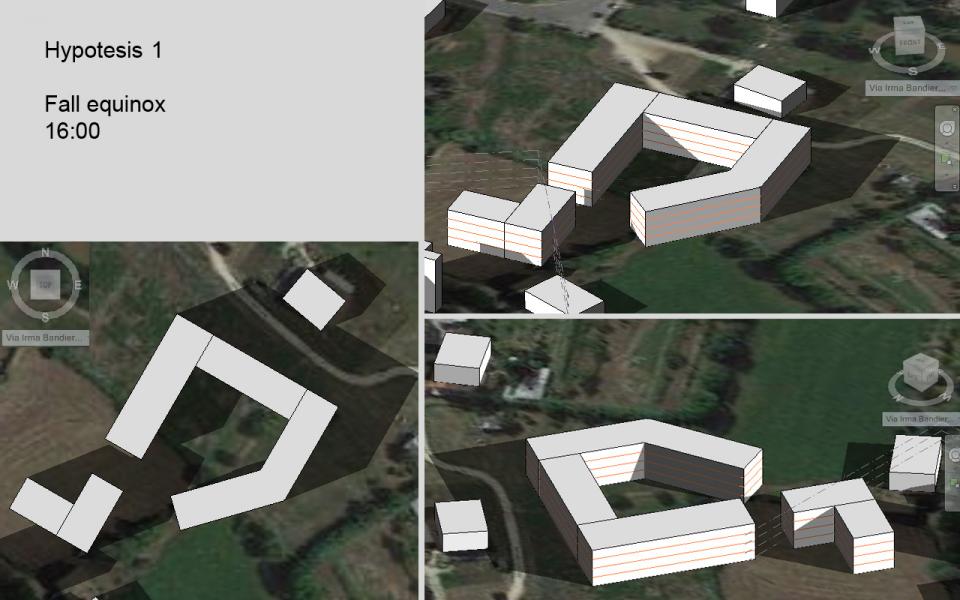
During the spring and fall we have a courtyard and the square shaded during the morning and partly sunny in the afternoon; this is ideal in spring and fall periods to spend time outdoors in sunny areas. The exposure situation of the apartments is a little more shaded than the summer.
Solar radiation
Then we proceeded with the analysis of solar radiation during the seasons between 10:00 and 17:00.
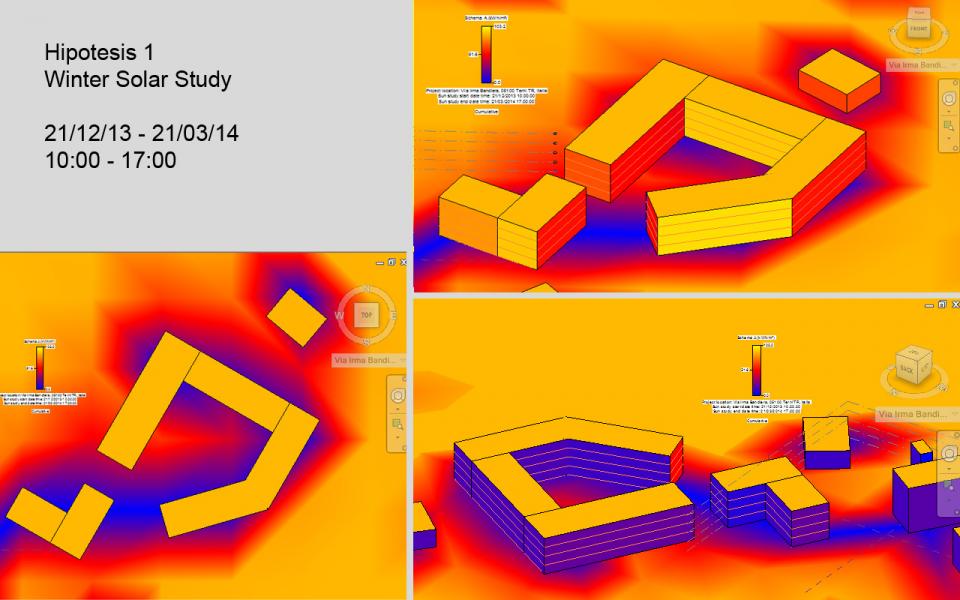
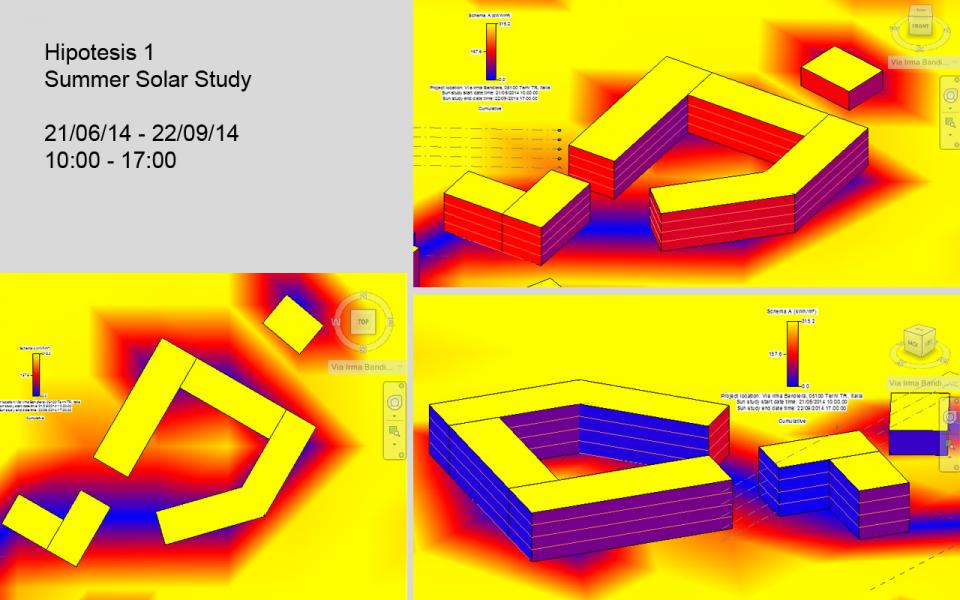

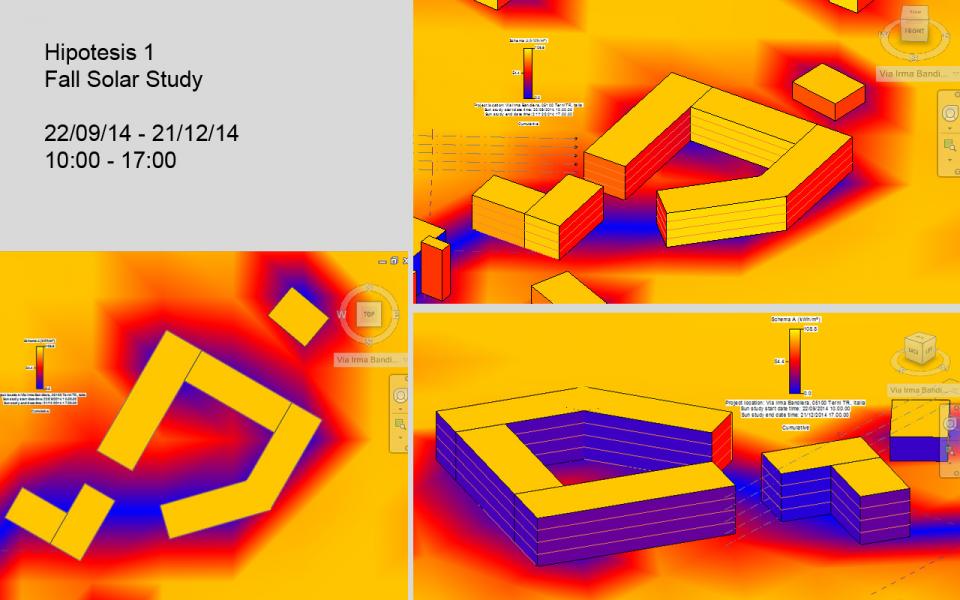
We can see that the south facades are very exposed to solar radiation so they will be protected from the sun in some way, while the North-East and North-West facades are barely exposed to solar radiation as well as the courtyard. This means that they are very humid areas and they could present serious phenomena of degradation of buildings.
After completing the analysis of solar, we studied the area thanks to the command in the menu Menage, Schedules. We added several entries in the table: family, type, description, gross floor area, gross surface area, gross volume, the ratio Volume / Surface (by Calculated Value entering the formula Gross Volume / Gross Surface Area) and the number of housing (by Calculated Value entering the formula Gross Floor Area/80 m ^ 2).
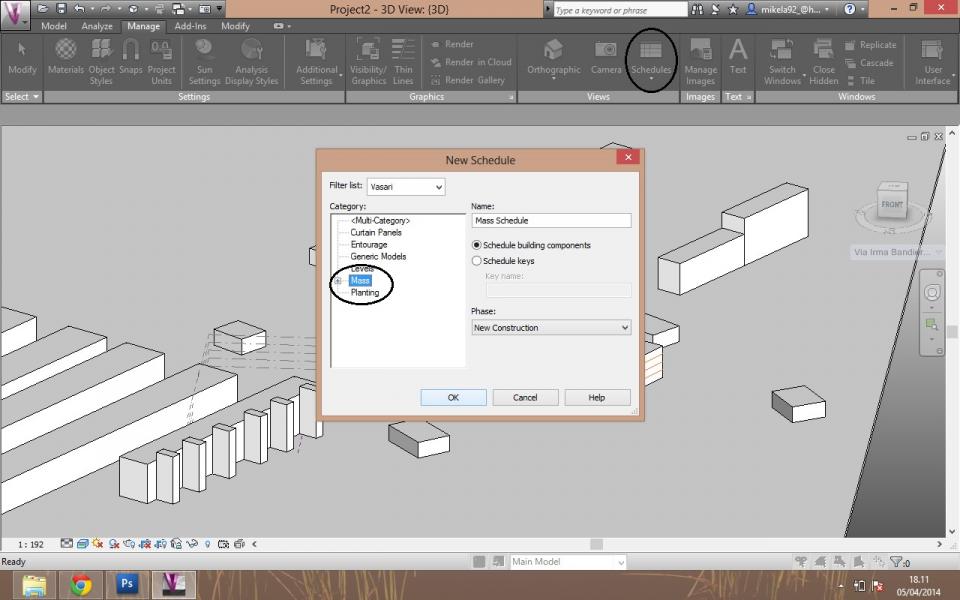

So we got the table number 1

After we created a second table for the mass floor schedule; we added several entries in the table: the mass family, level, exterior surface area, floor area, floor perimeter, volume and floor. So we got new parameters useful for designing in the table number 2
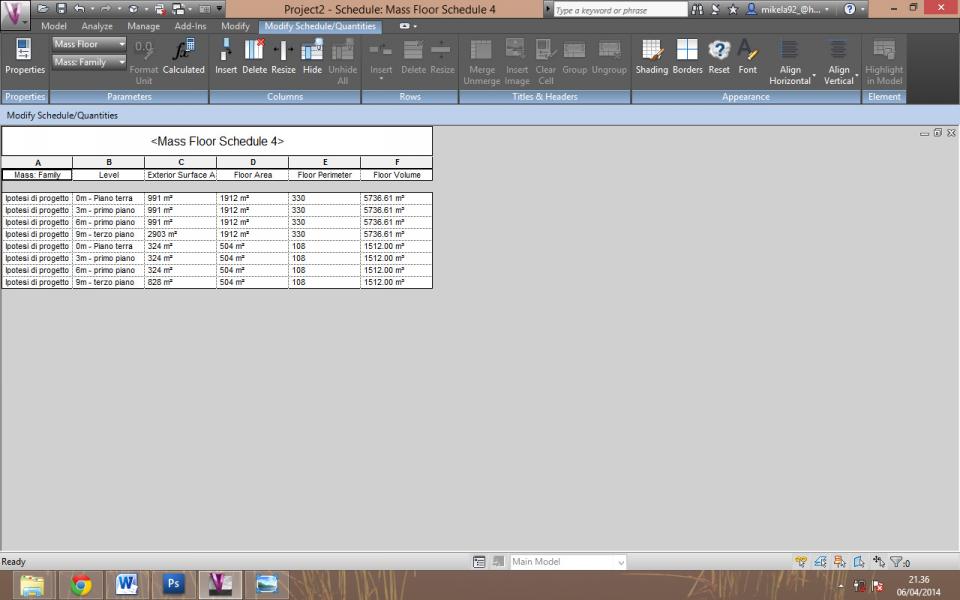
Hypotesis 2
We made the same steps for the analysis of the second hypothesis. This consists of a c-shaped building facing south west and other three rectangular buildings two in the south side connected by a gallery and one in the north side for the services. The latter enclose the square in the west side.
Solar analysis
We analyzed the summer and winter solstice and the spring equinox and autumn at 09:00 , 12:00 and 16:00.
Winter Solstice
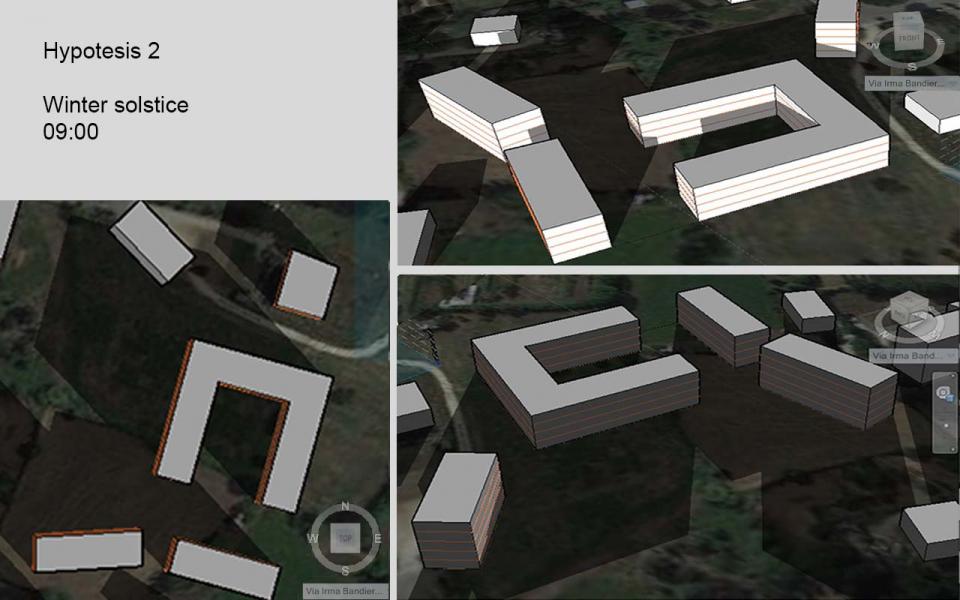
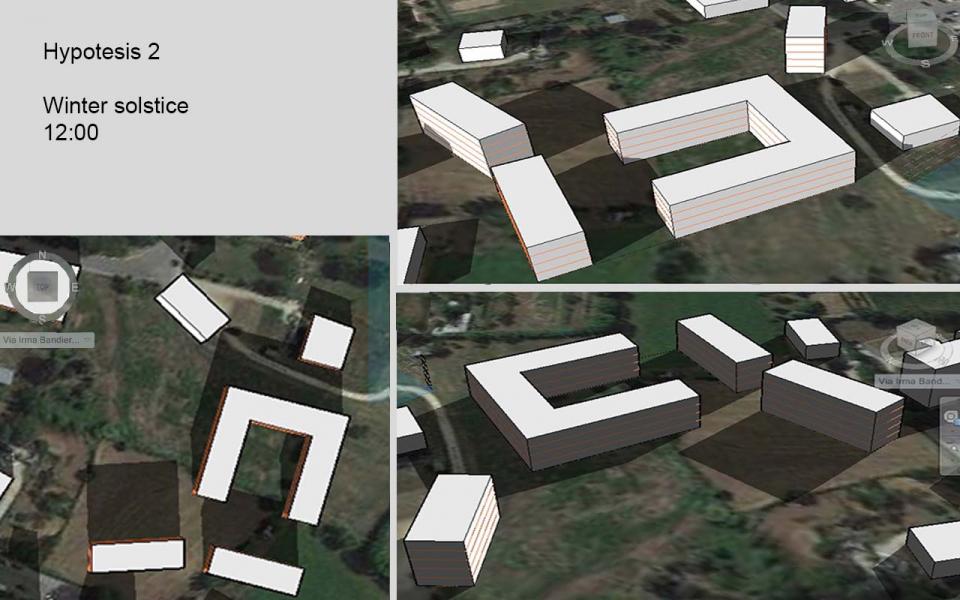
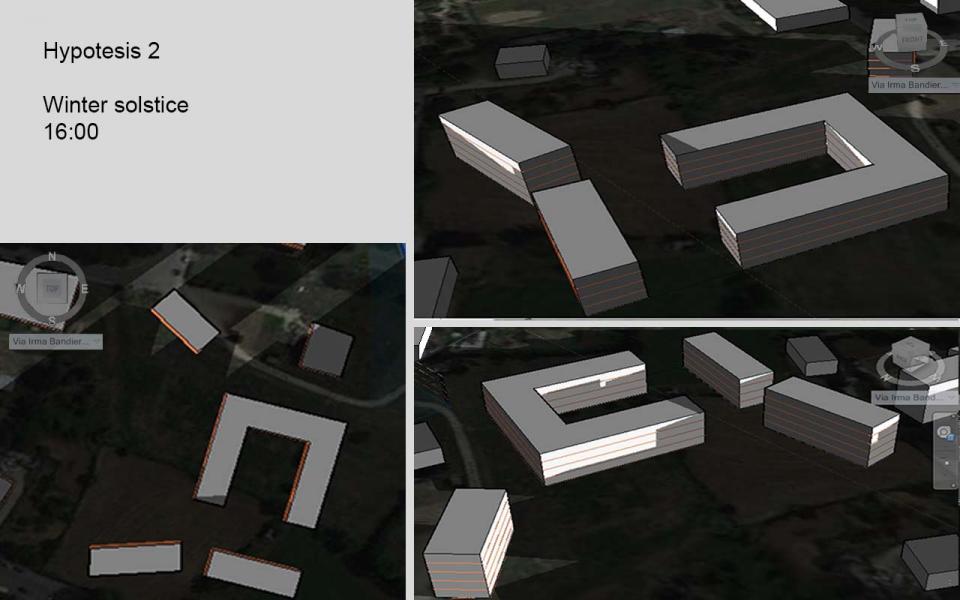
In the winter, we can see that the courtyard and the square are shaded in the morning while they are sunny in mid-day. The fact that the court is facing south provides a good sunshine of the inside.
Summer Solstice
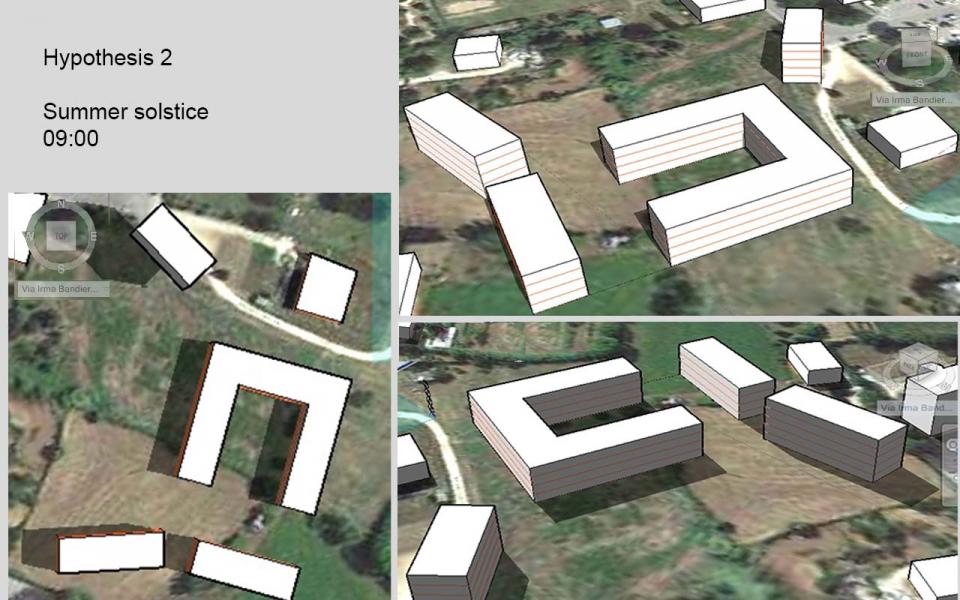
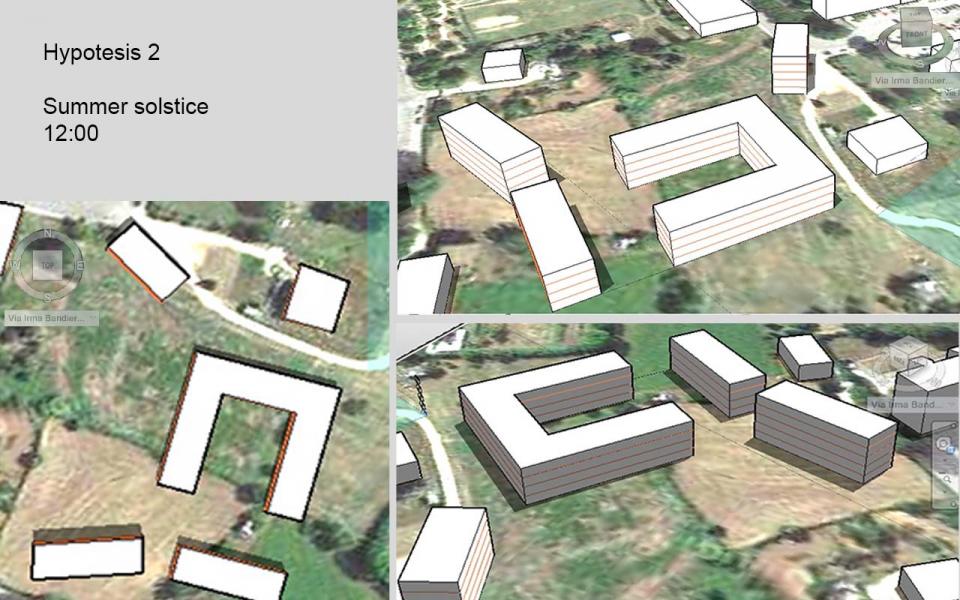
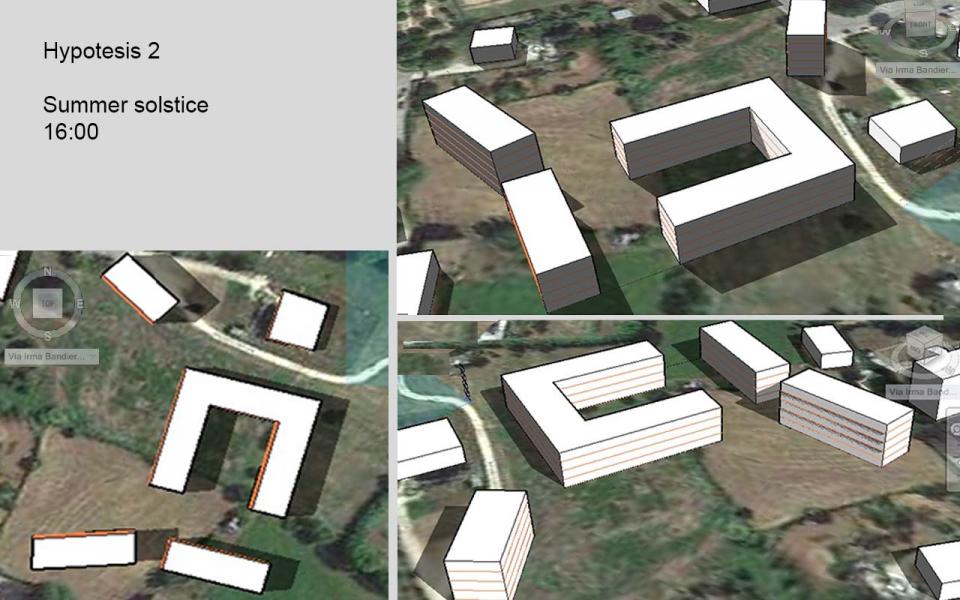
On the contrary, in the summer the buildings are very sunny as well as the courtyard and square. This means that we will have to think about protecting some areas from the sun, creating shade for example with trees.
Spring Equinox
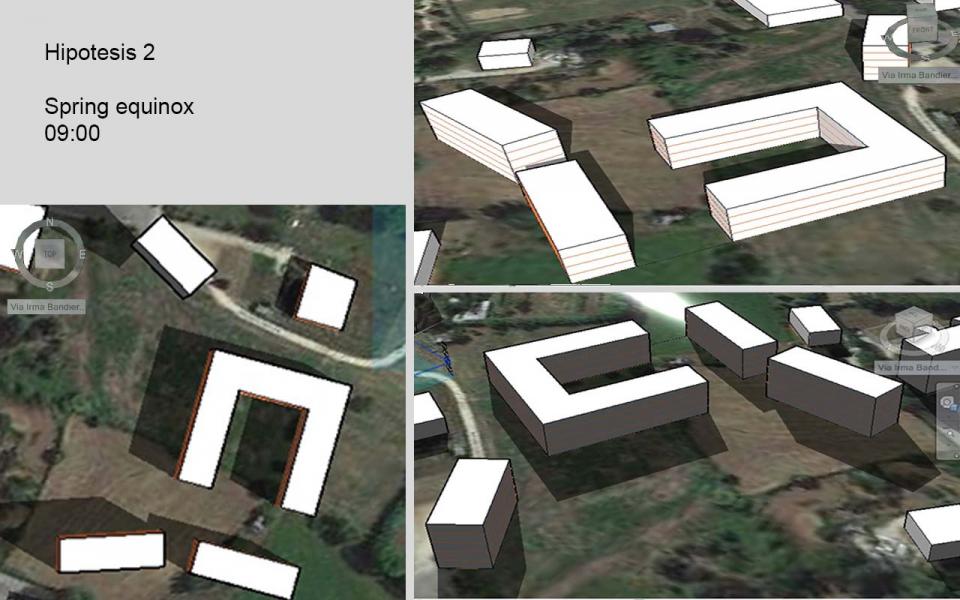
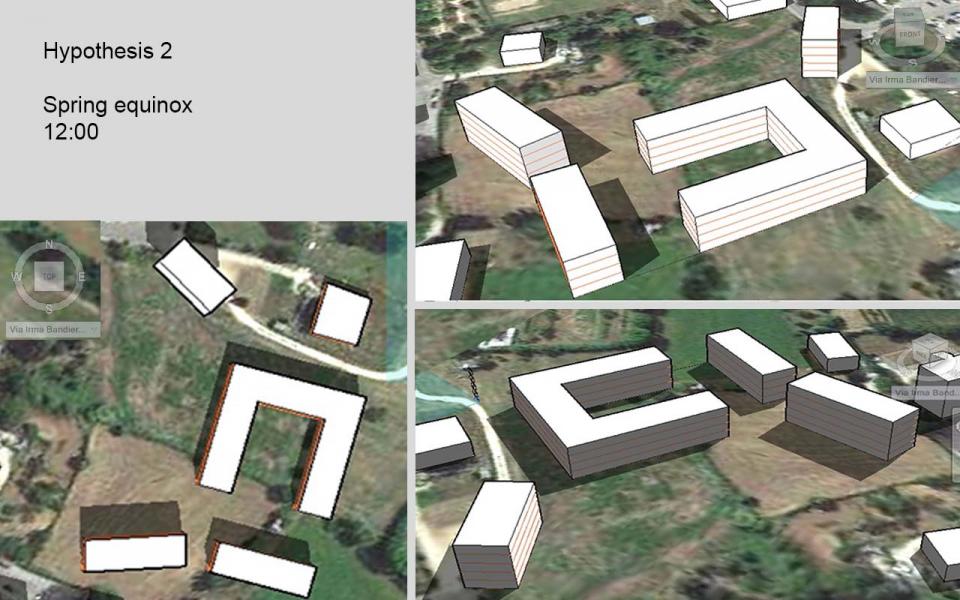
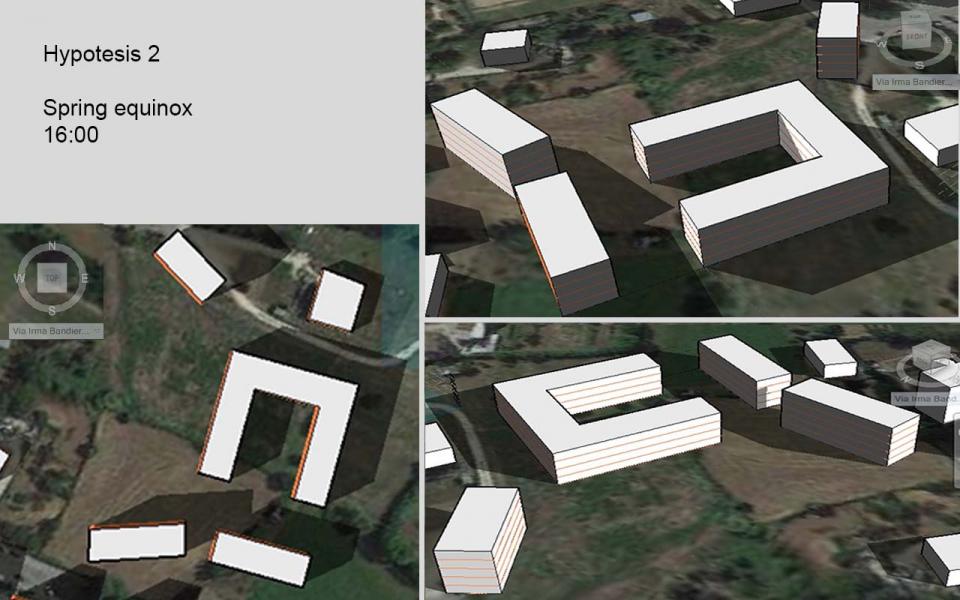
Fall Equinox
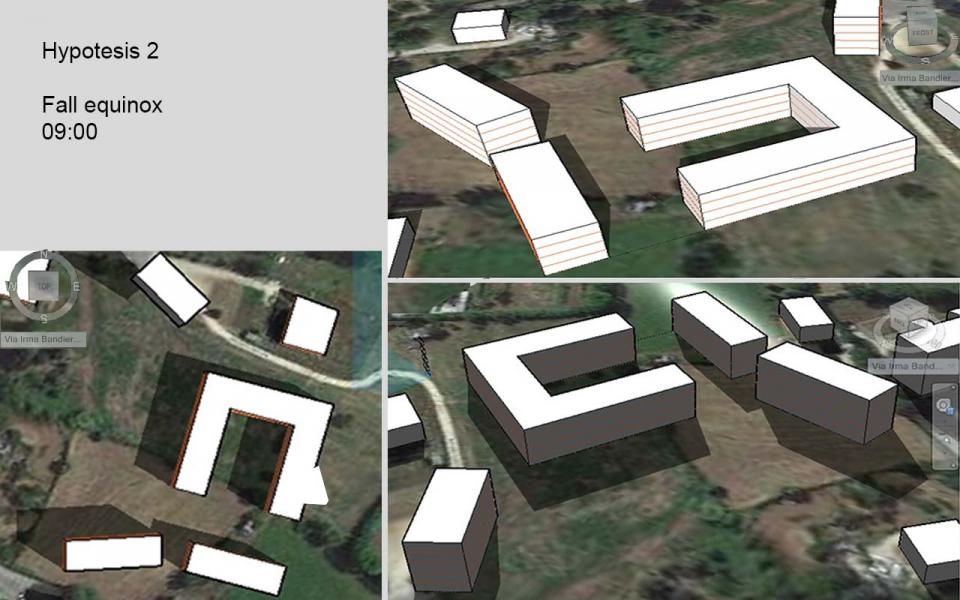

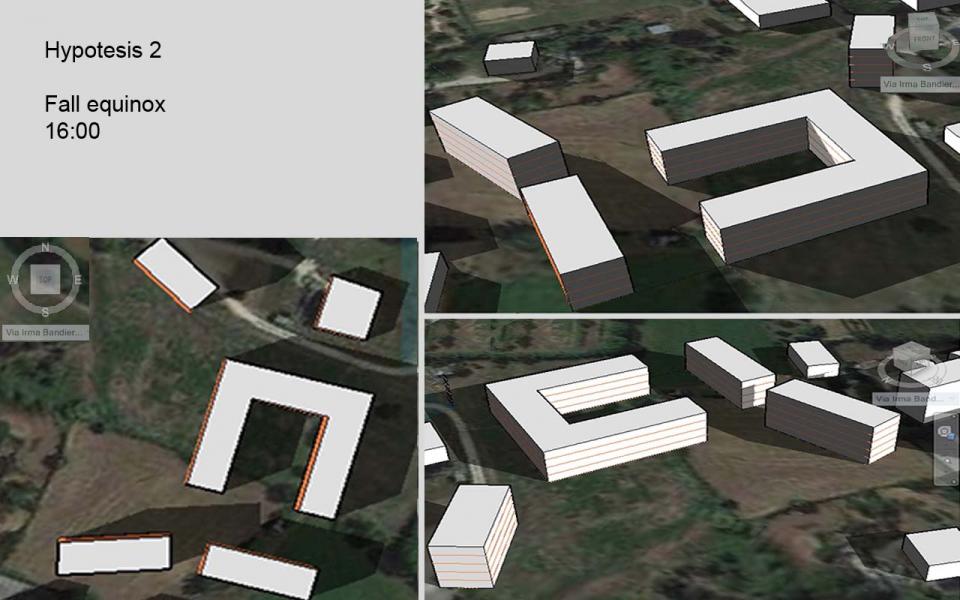
In spring and summer we have a pretty shady courtyard and a sunny square. This promotes the square as a meeting point.
Solar radiation
Then we proceeded with the analysis of solar radiation during the seasons between 10:00 and 17:00.
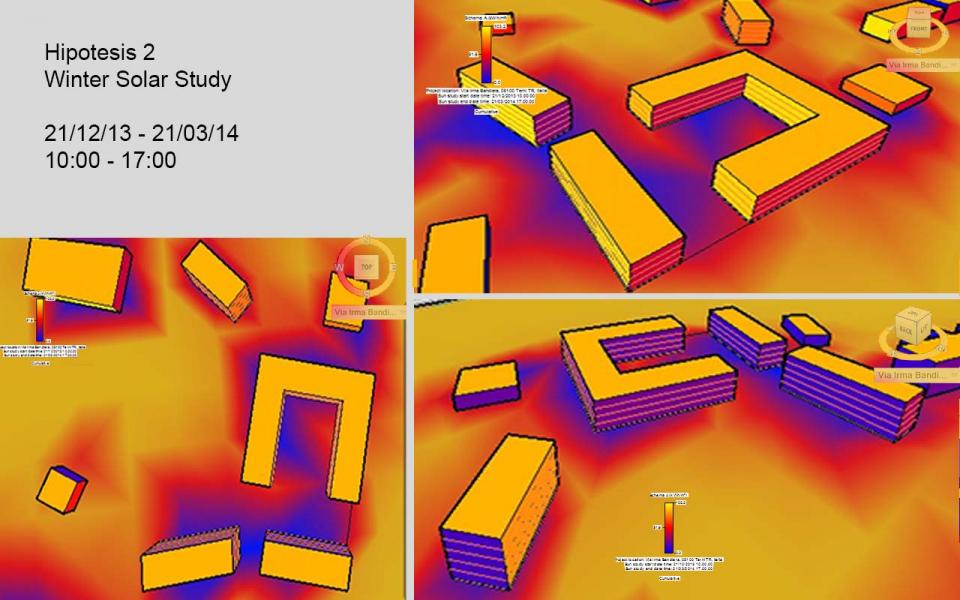


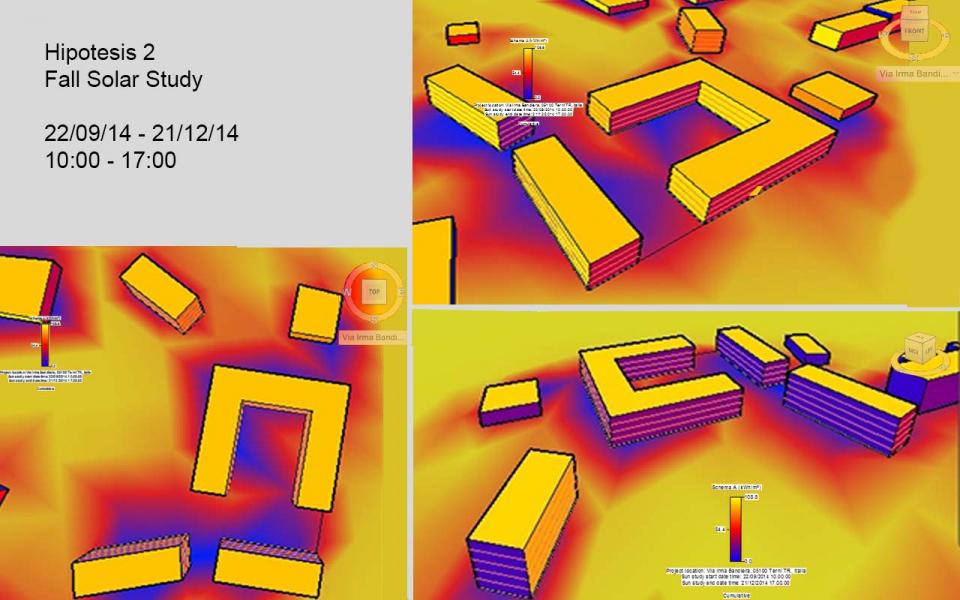
From solar radiation emerges as well as the north facades, also a part of the courtyard and the area between the buildings connected by walkway to the south, and the court, there are areas affected very little by the sun's rays.
Eventually, also for this hypothesis, we created the two tables
Table 1

Table 2
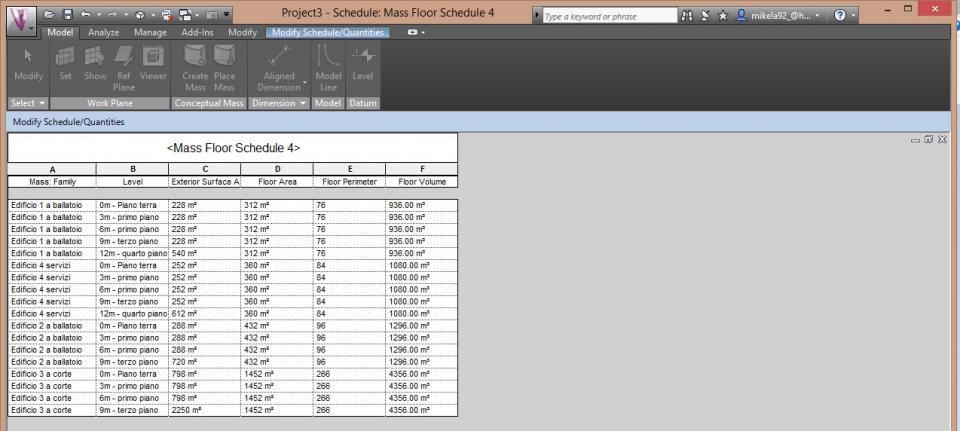
In conclusion we can say that, after analyzing the two hypotheses, the second is perhaps more appropriate because in winter the courtyard is sunnier than the other. This because the building that folds into the interior of the first hypothesis ends of the court, favoring more protection from the sun, which is adequate in the summer but not in winter. It in fact creates a damp place that may present degradation.

Commenti
Winter wins over Summer?
ciao!
so..Winter wins over Summer?
can't we save both?
Looking forward to new developments!
(and maybe less images, in your case
synthesis would be a plus, in the next post!)