Tu sei qui
Es 3_Lab 6c_Soltani_Trulli_Design Hypothesis
Introduction
The project area is located in Terni, near the so called 'Villaggio Matteotti' created by De Carlo. The project will meet the typology of residence at court and it must have a number of flat variable between 70 and 80.

Process
After having created the mass on your location (Terni, via Irma Bandiera, in this case) you have to rename it. This step is essential for the next analysis.

Now you should rename the different levels and also change them their height, to match them to the floors of the buildings of yours project.

To visualize the levels on your building you have to click on the mass and then ond Mass Floor , then you have to pick all the levels having thus on your model all the levels.

After all this steps you can analyze the fundamental size by clicking on Schedules then on Mass floor and then creating a tables with the options that interest us (Type, Gross floor area, Gross surface area ,etc..)

You can enter new parameters clicking on Calculated Value , entering the formula and the unit of measure corresponding.

Design hypothesis n°1


To analyze the first hypothesis we have study the solar radiation to understand if this kind of design is appropriate or not:
Summer Soltice, South side 12 a.m :

North side 12 a.m.:
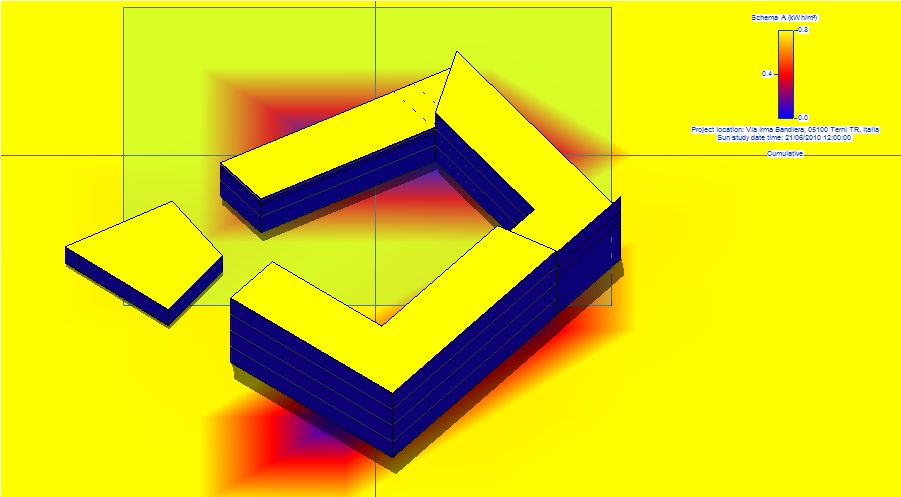
Analysis shadows; 10 a.m.:
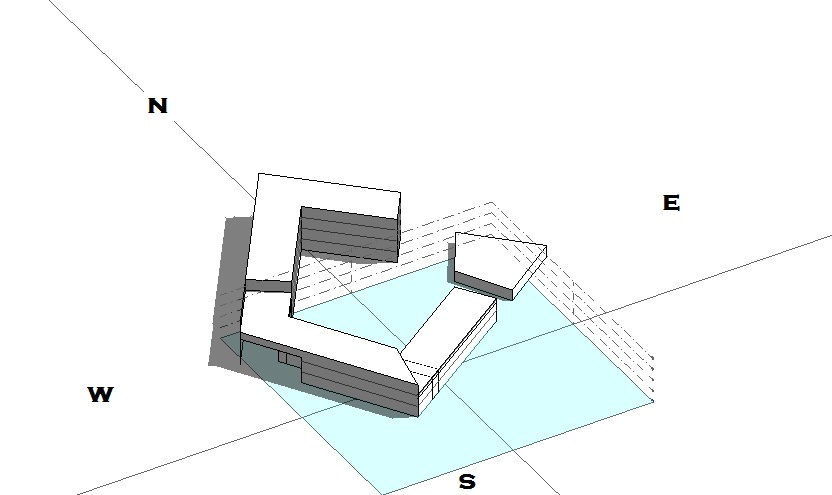
5 p.m.
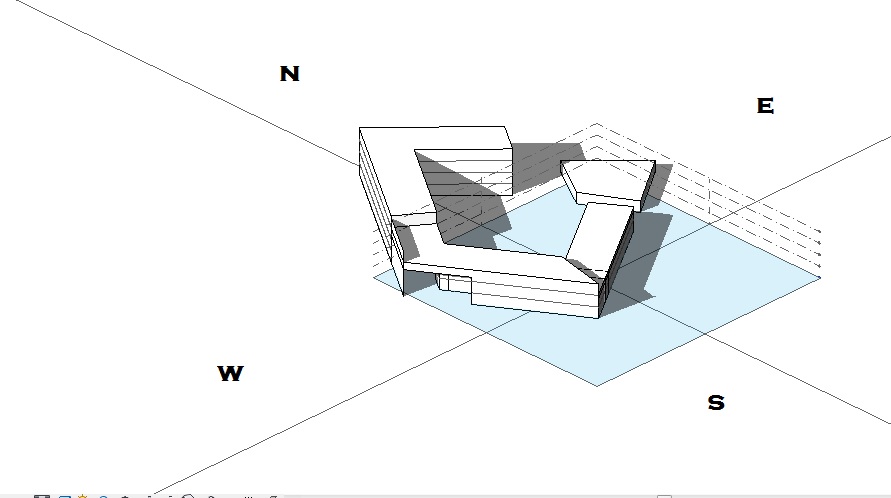
Winter soltice, South side 12 a.m.:
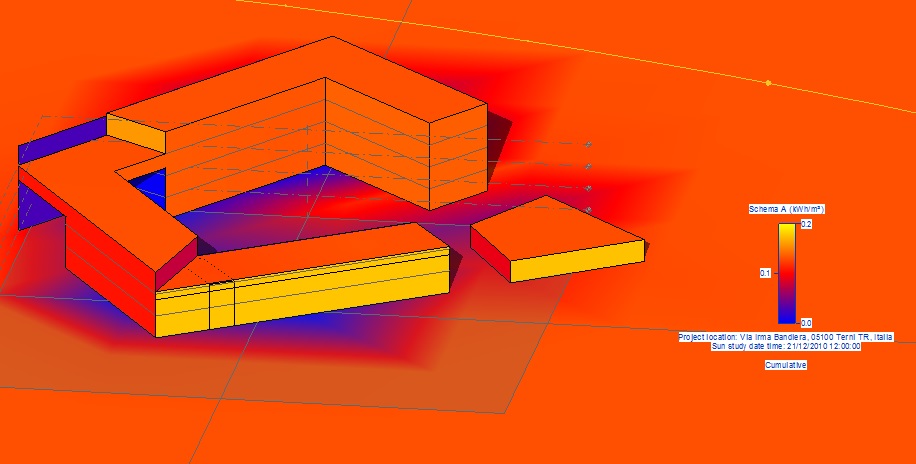
North side 12 a.m.:
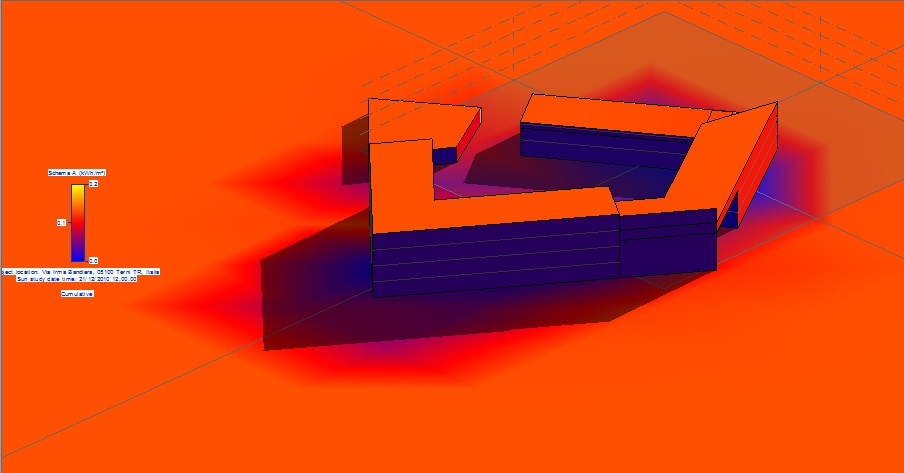
Analysis shadows; 10 a.m.

4 p.m.
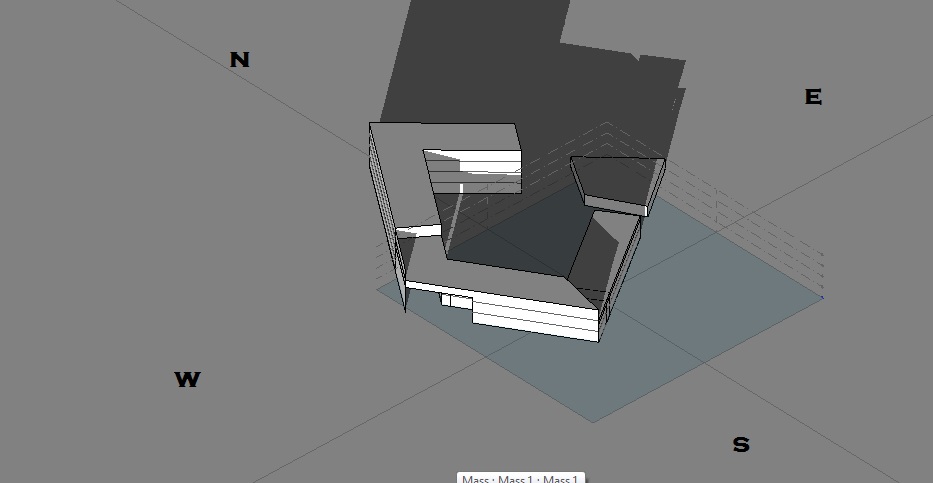
Studing this solar radiation we realize that ,even if the north side is in shadow at 12 o'clock during the winter, the part of building that suffers from that is only the angle extreme. Infact, during the other hours of the day, the change of position of the sun (from east to the west), allows a radiation not so negative. In the court the situation is different because the radiation in the summer is perpetual, and for this we should provide trees that will contain this negative aspect.
Design hypotesis n°2
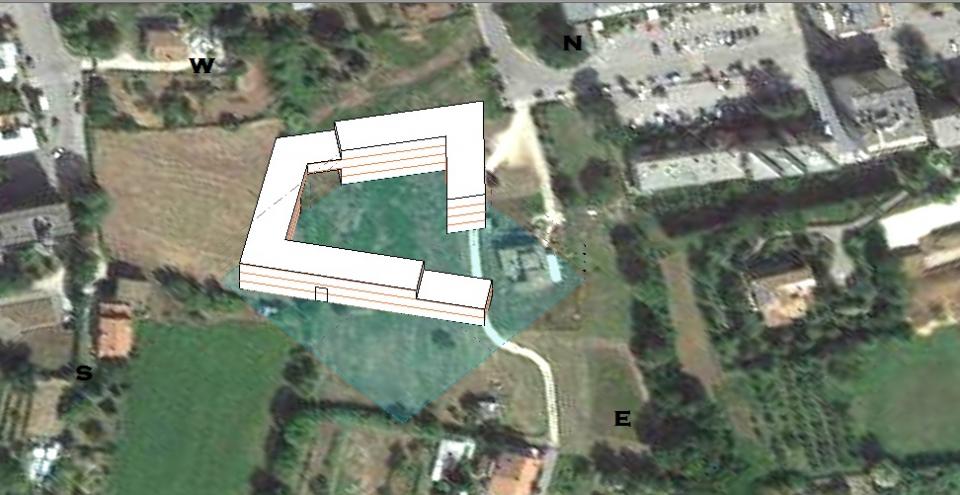

The schedule of this hypothesis show the volume is outside compared to the first hypotesis, infact, the are fewer openings and this is because in this project we expected more space for service and for common areas. The study of the second hypothesis is very similar to the first, as you can see in the subsequent images.Infact we have restudy the solar radiation and the different shadows during the day of the winter soltice and the summer solstice:
Solar radiation Summer solstice:
North side 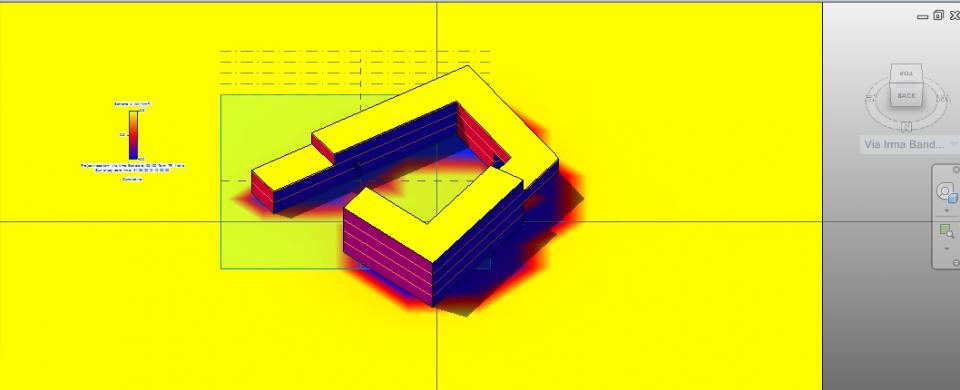
South side: 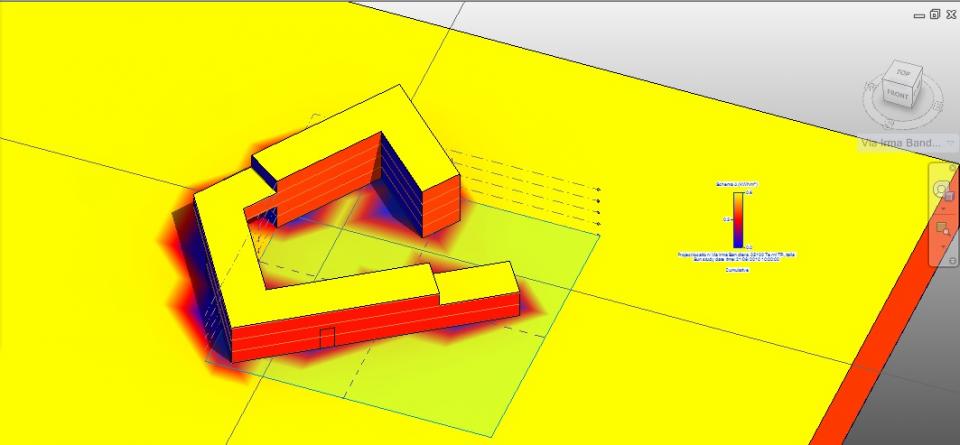
Analysis of the shadow
South side10 a.m. 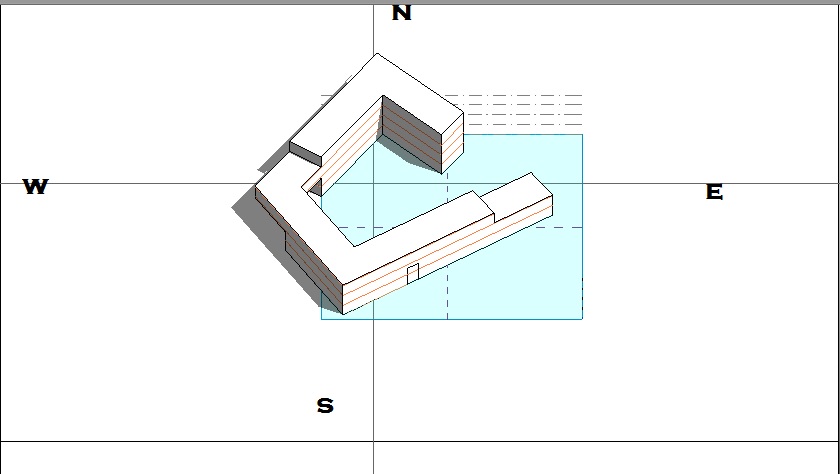
North side 10 a.m. 
South side 5 p.m. 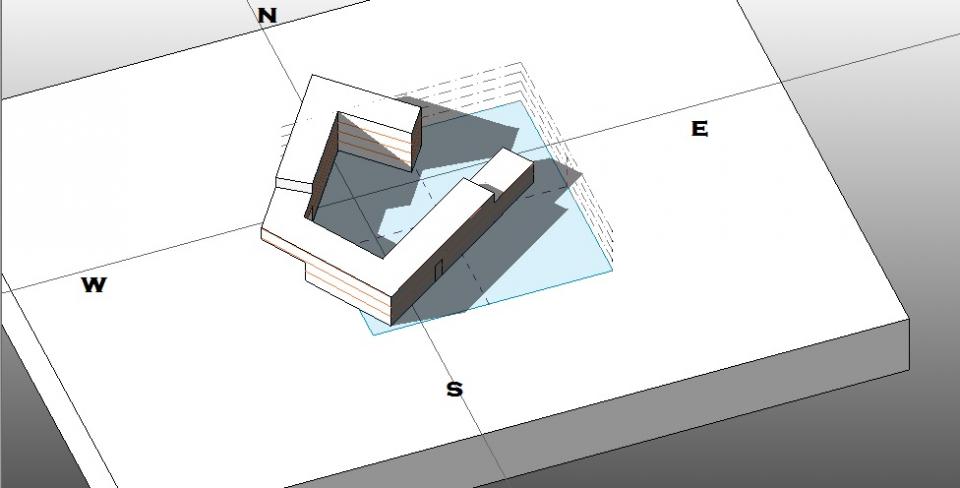
North side 5 p.m. 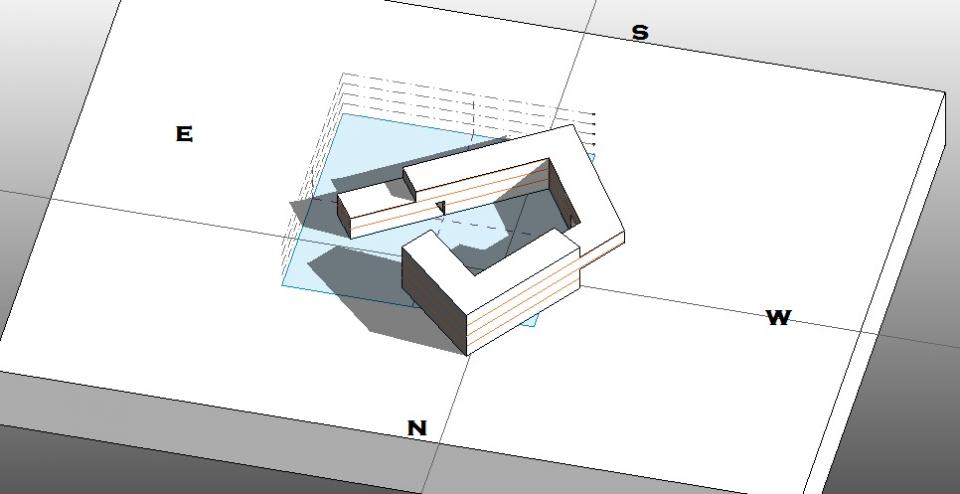
Solar radiation Winter solstice:
South side: 
North side: 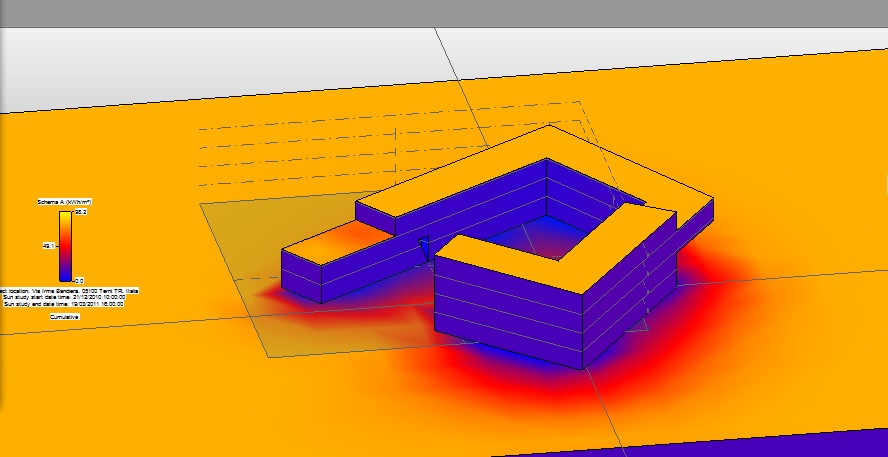
Analysis of the shadows:
South side 10 a.m. 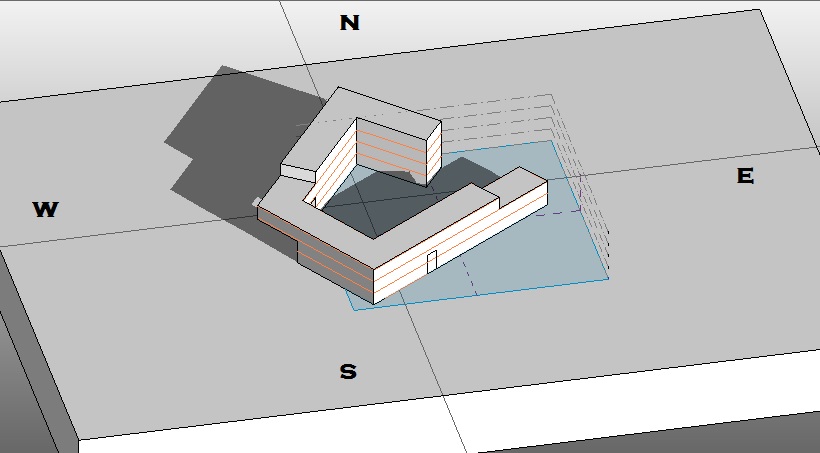
North side 10 a.m. 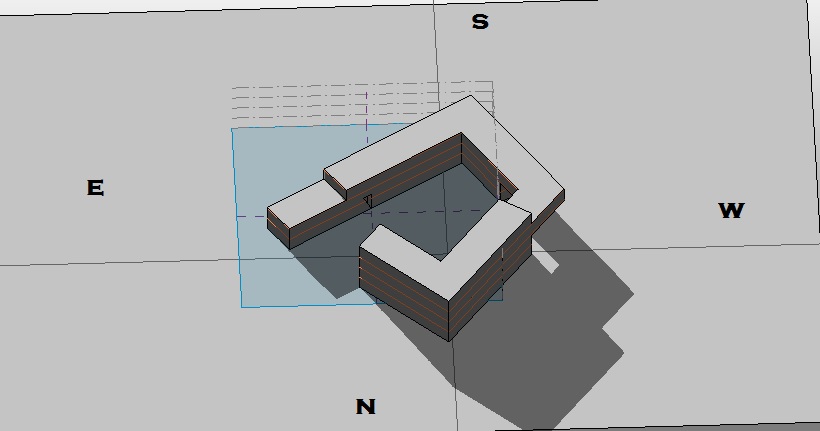
South side 4 p.m. 
North side 4 p.m. 
Design hypothesis n°3
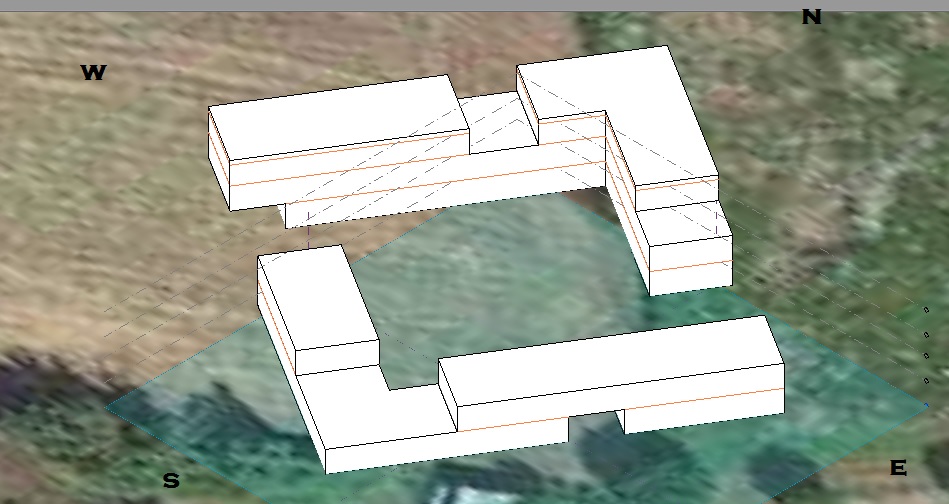

Solar radiation Summer solstice:
South side: 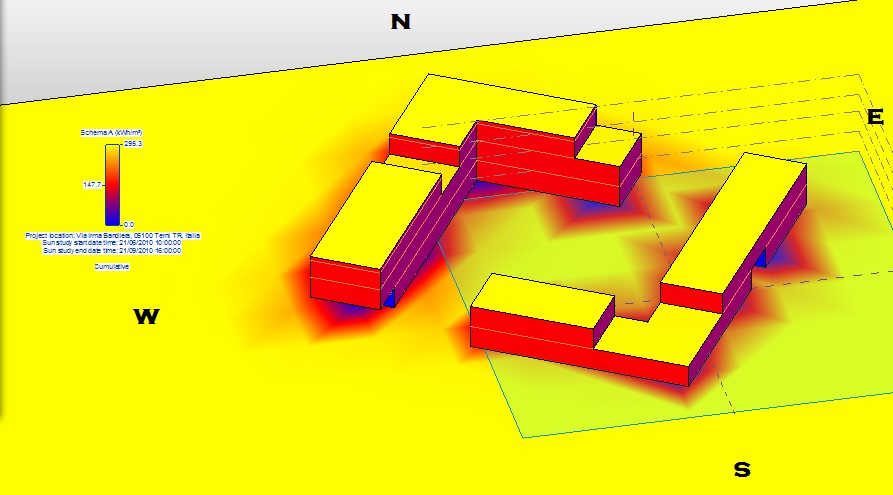
North side: 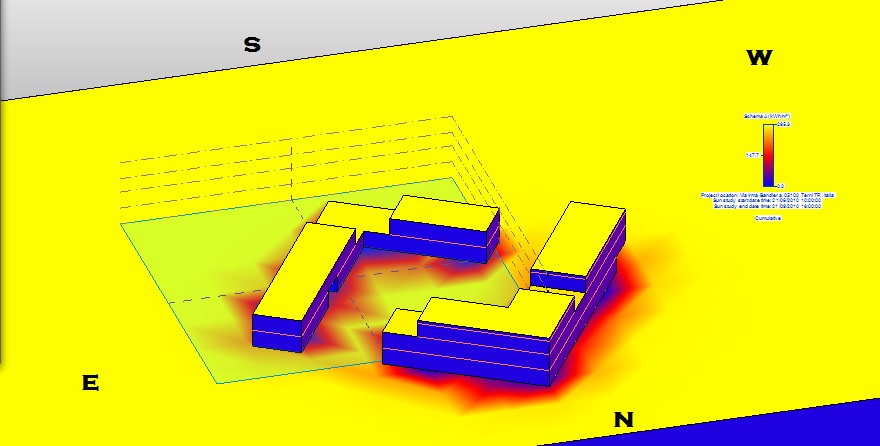
Analysis of the shadpws in summer soltice:
North side 10 a.m.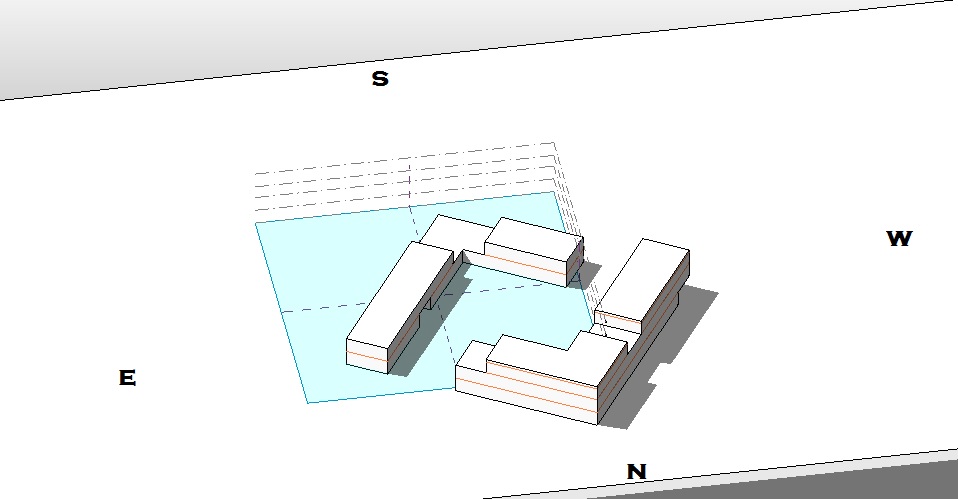
South side 10 a.m.
North side 5 p.m. 
South side 5 p.m. 
Solar radiation Winter soltice:
South side: 
North side: 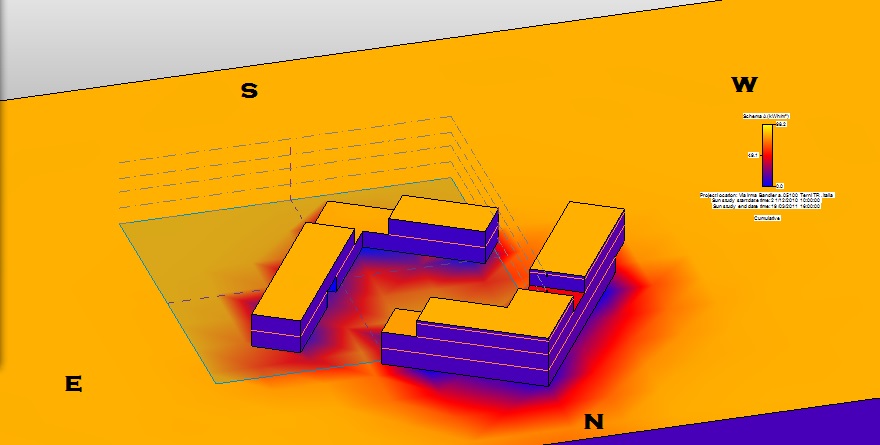
Analysis of the shadows during the Winter solstice:
South side 10 a.m. 
North side 10 a.m. 
South side 4 p.m. 
North side 4 p.m.
This third hypothesis for the solar radiation is almost similar to the previous but the shape as you can see is more static and less private. While in the previous hypotheses we played with the angle between the different mass, in this case we have created an alternation between the empty and full. Probably the second hypothesis will be the chosen both the form and the relationship with the surrounding buildings, even if the exposure should be restudied an a better way.
