Tu sei qui
LAB_6 VIDOTTO - TERNI - QUERZOLA, RIZZUTO

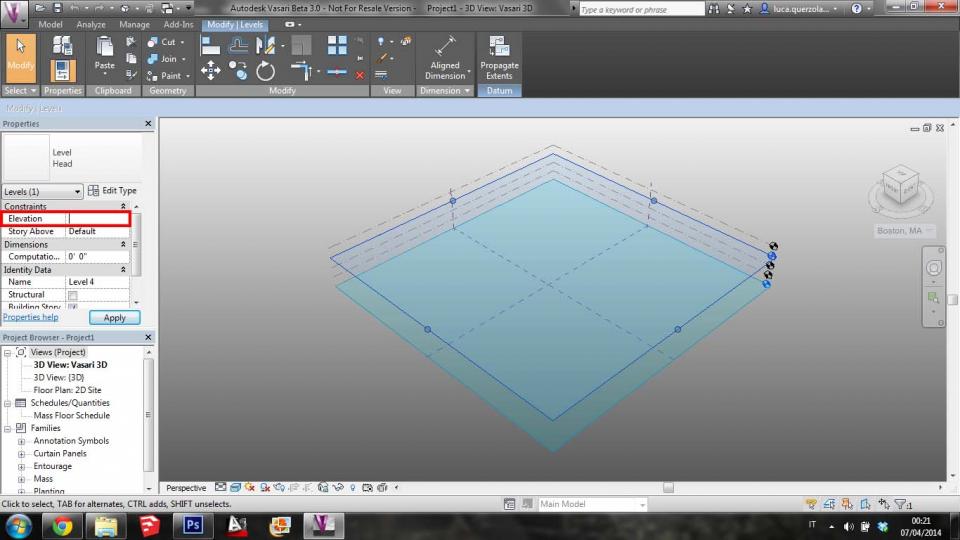
-Next we need to divide the masses for each floor, select mass and click on MASS FLOORS.

-Next step is to extract SCHEDULE of our masses clicking on MANAGE -> SCHEDULES -> SCHEDULE/QUANTITIES select MASS and then OK.
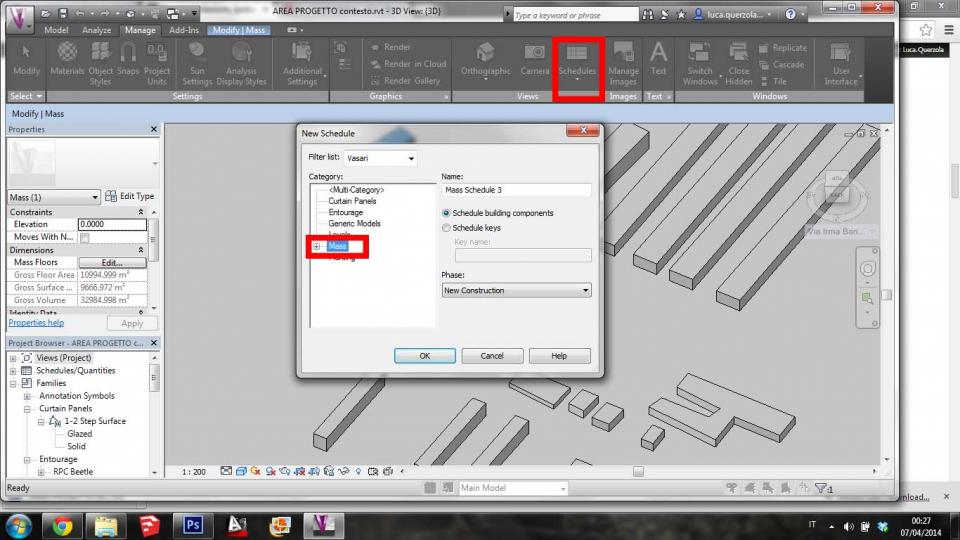
-Open SCHEDULE PROPERTIES windows and then in SCHEDULE select: TYPE, FAMILY, GROSS FLOOR AREA, GROSS SURFACE AREA, GROSS VOLUME clicking on ADD.
-After we need to add at SCHEDULE an option that we can't find in AVAILABLE FIELDS. Click on CALCULATED VALUE. In the next windows we insert the name of that option and the math formulas "GROSS FLOOR AREA/80" (Area/medium area of one apartment).
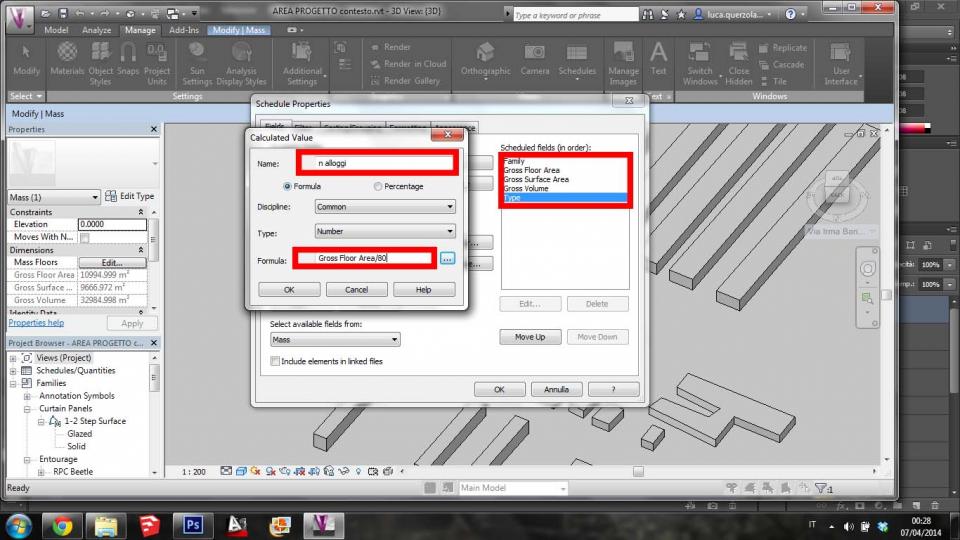
-The output will show attribute of the masses
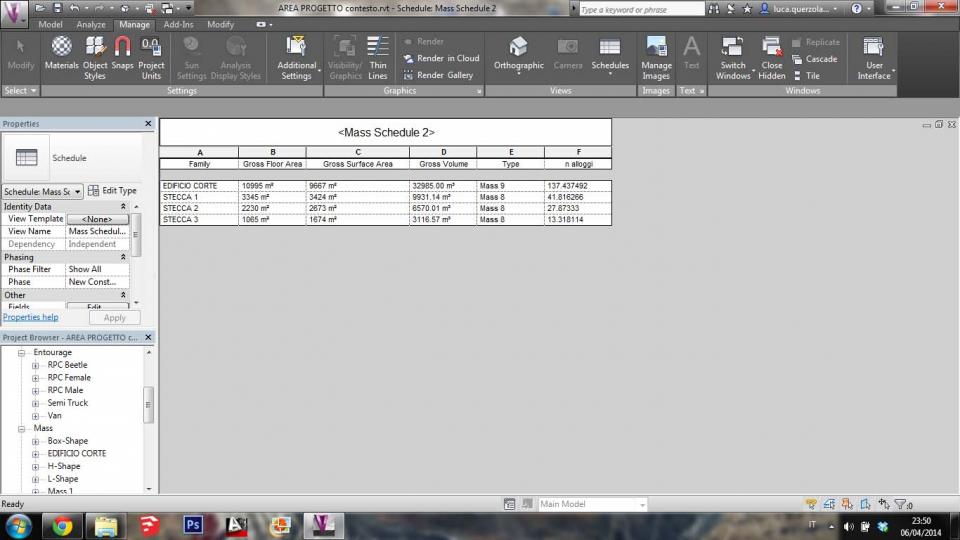
PROJECT HYPOTHESIS
After we can analyze two different option of our project. Our area in divided in two zone in wich we insert a courtyard building in the first one and linears buildings in the second one. We work on the second zone and we try two different kind of orientation: in the first hypothesis we put buildings oriented similar at Matteotti village, in the second one we put perpendicular orientation.
HYPOTESIS 1
SUMMER
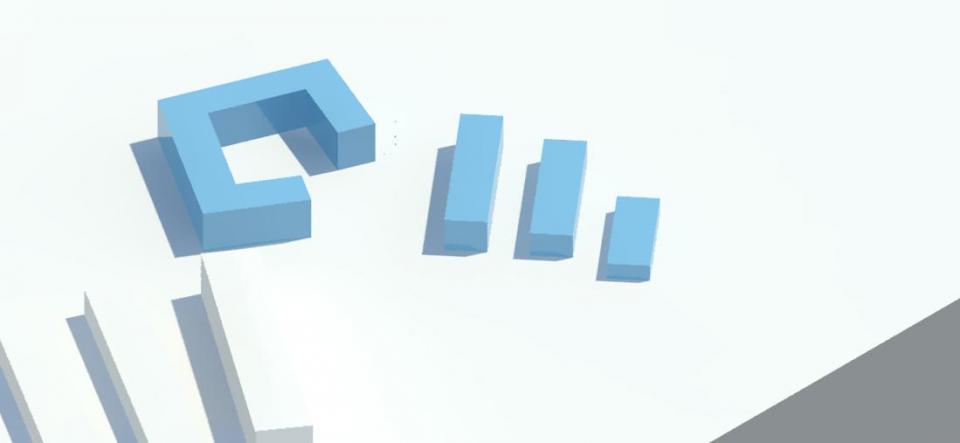
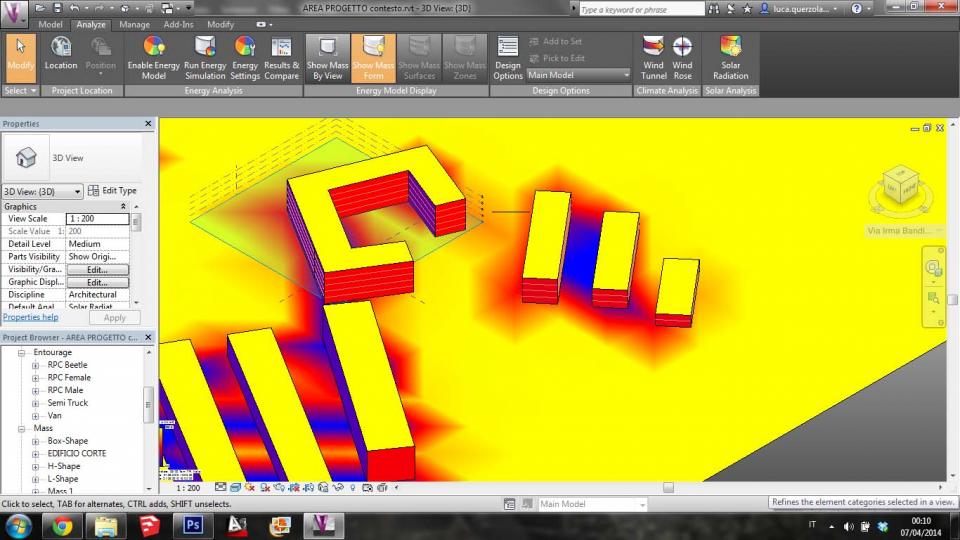
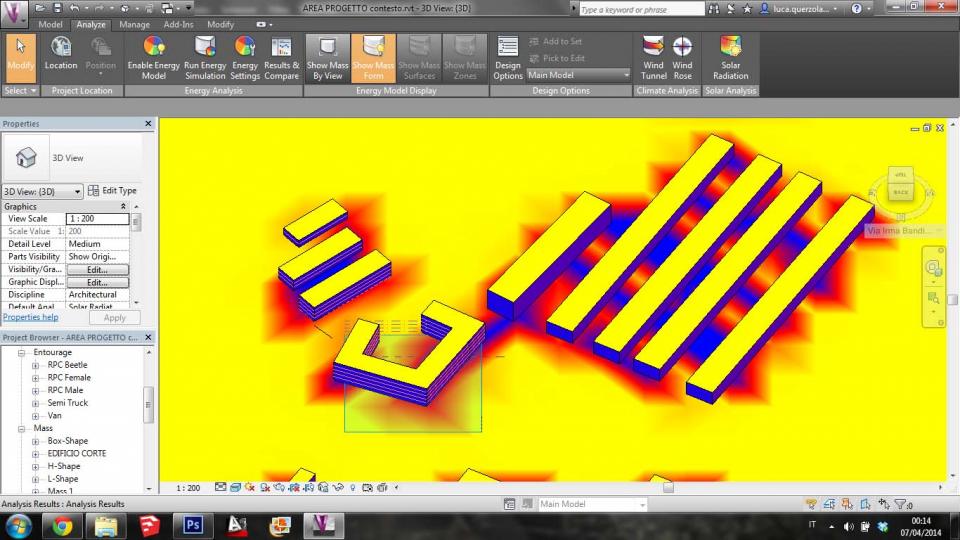
FALL

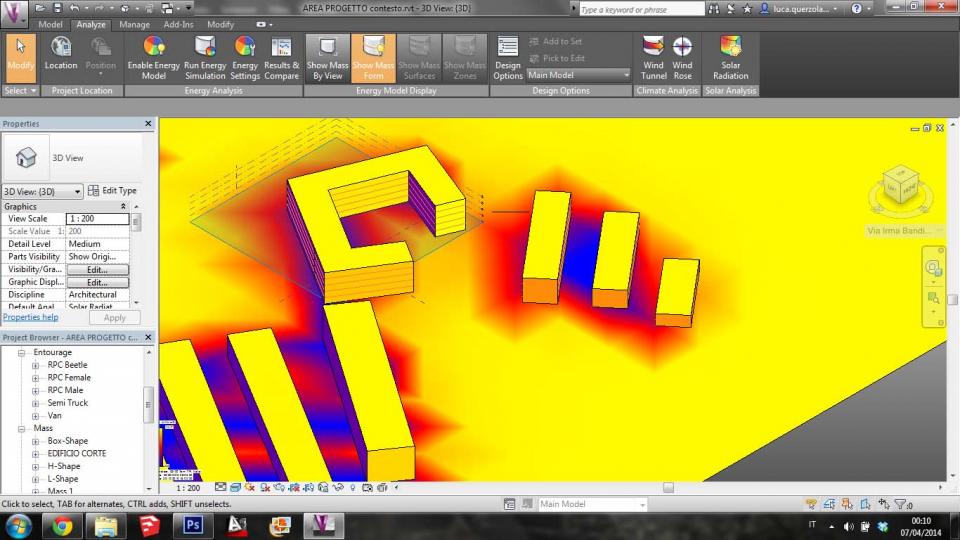
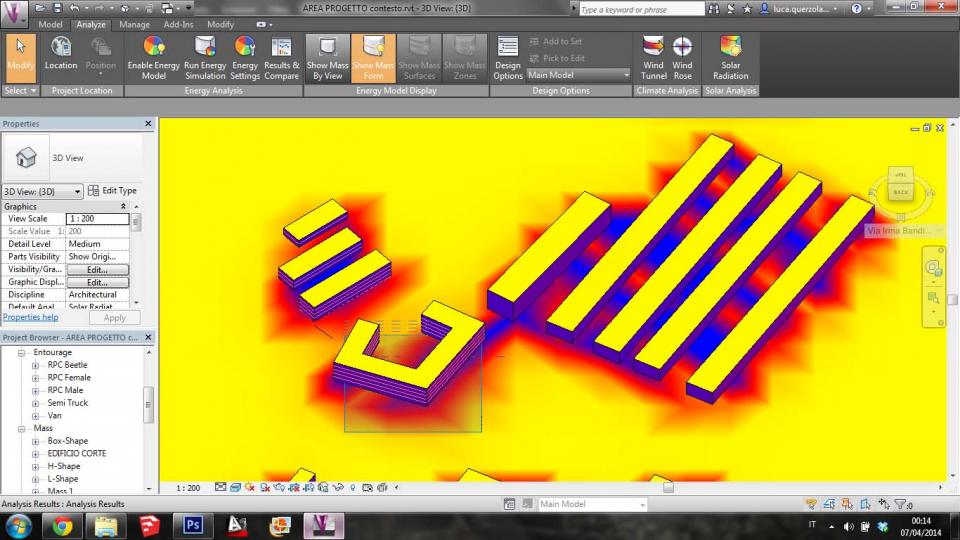
WINTER
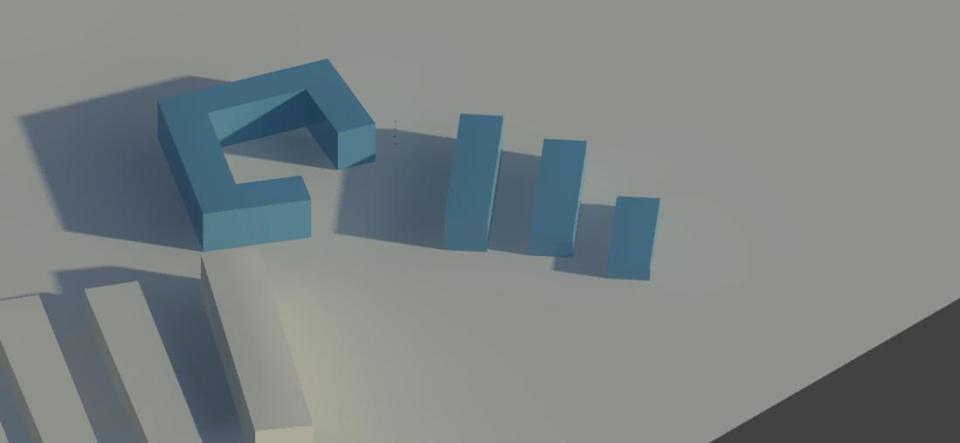
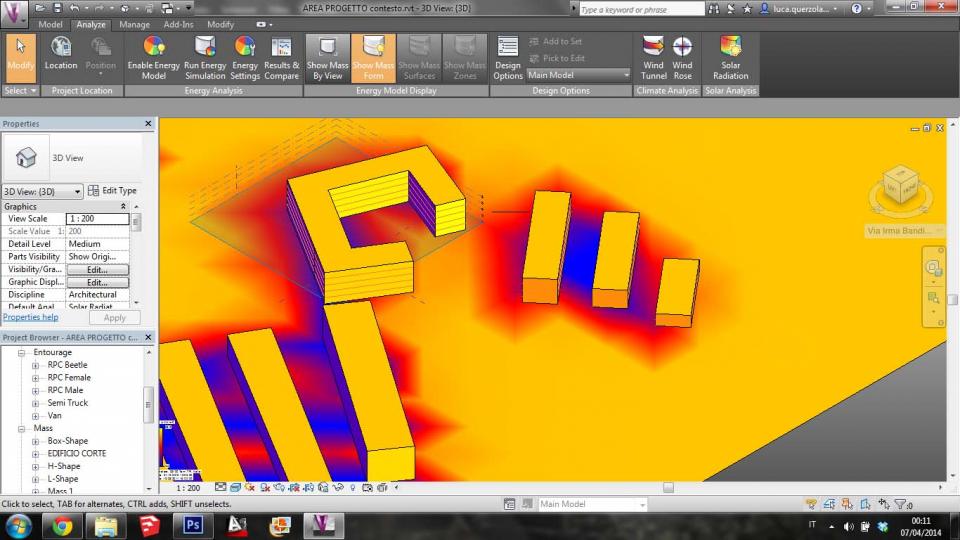

SPRING
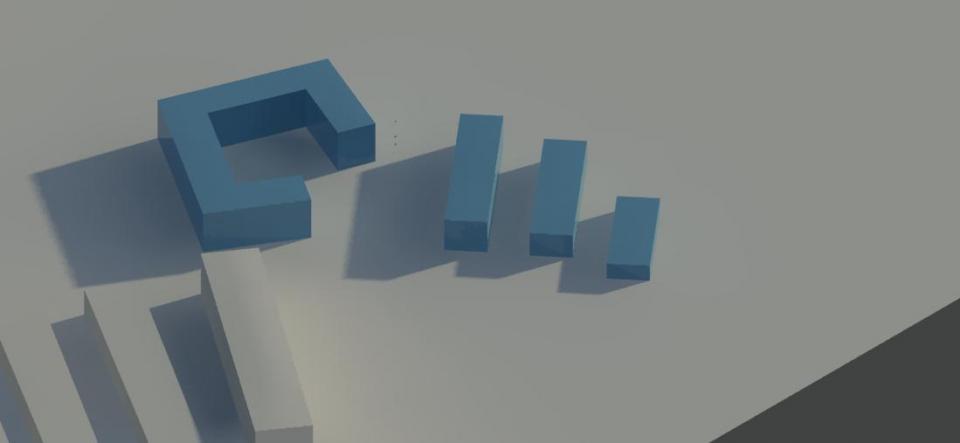
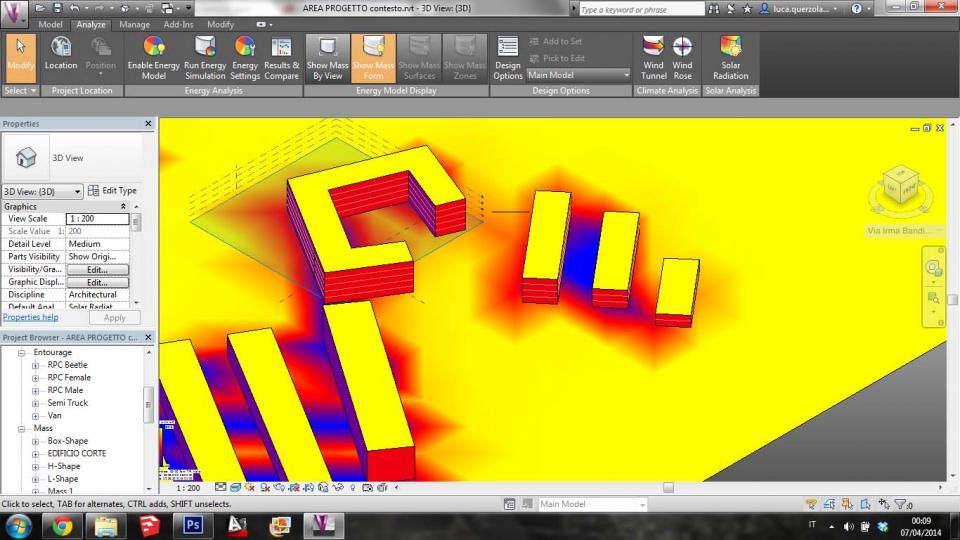
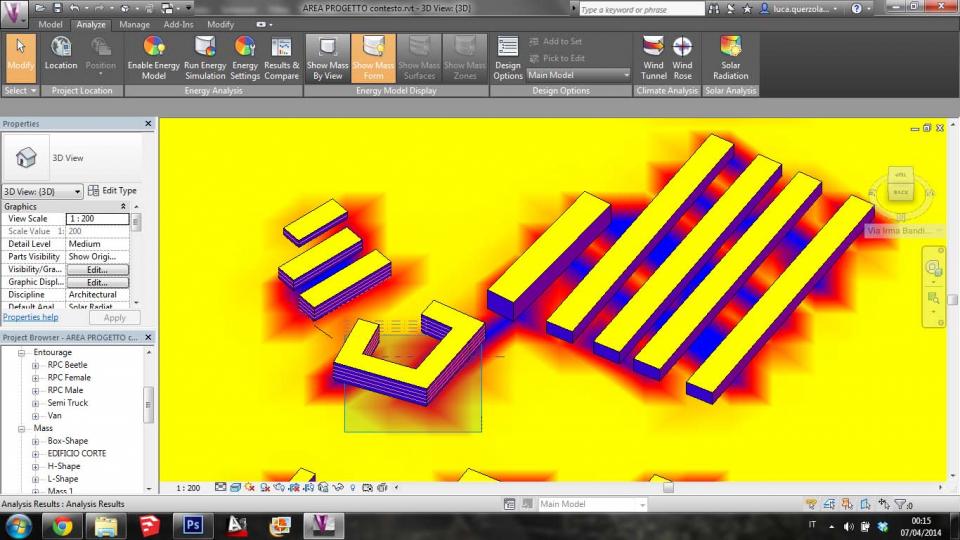
HYPOTESIS 2
SUMMER

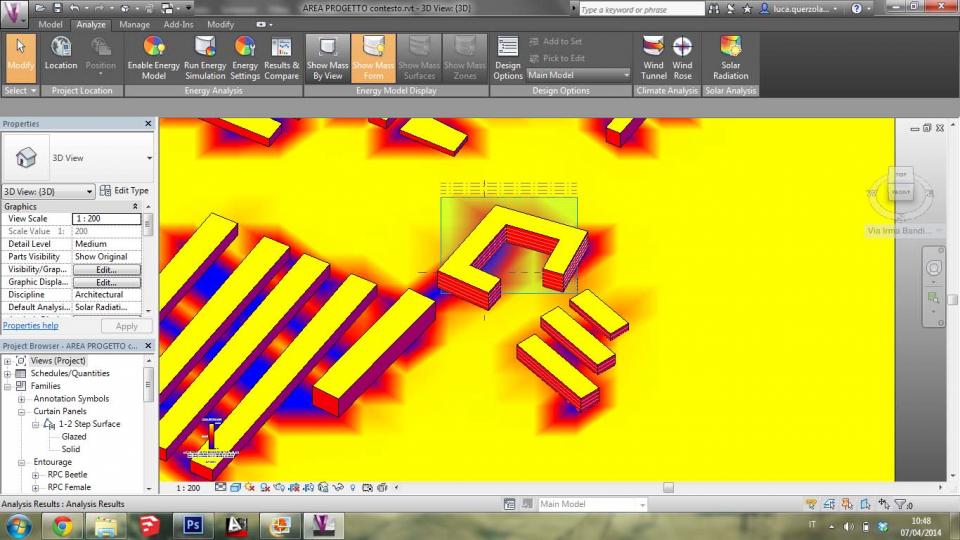
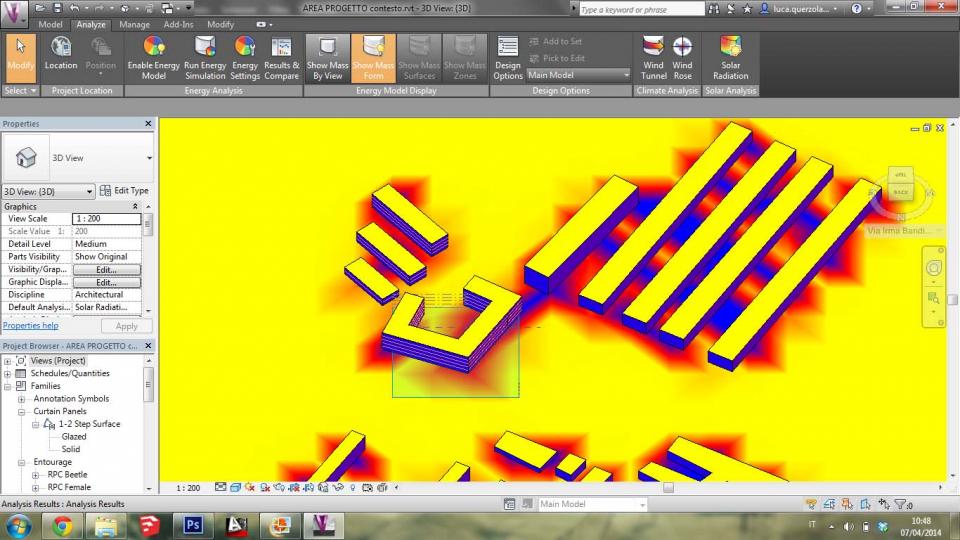
FALL
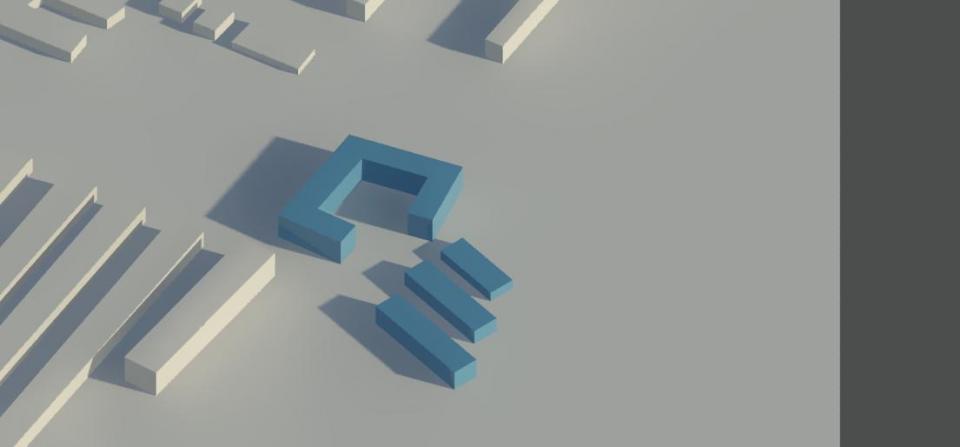
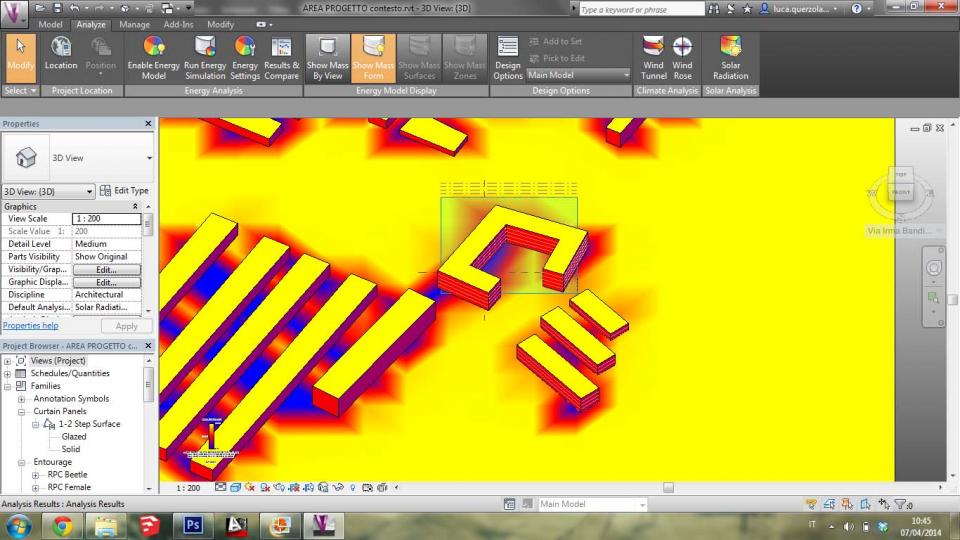
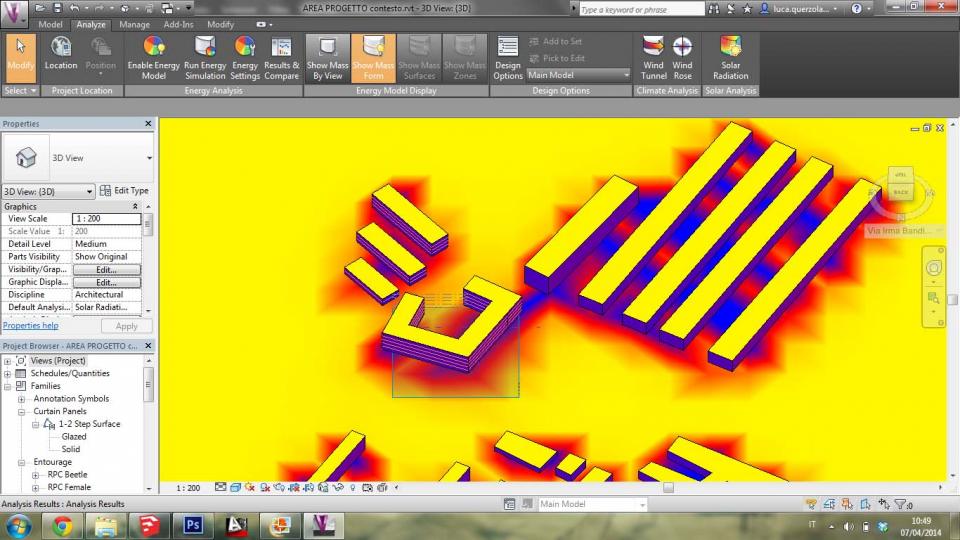
WINTER
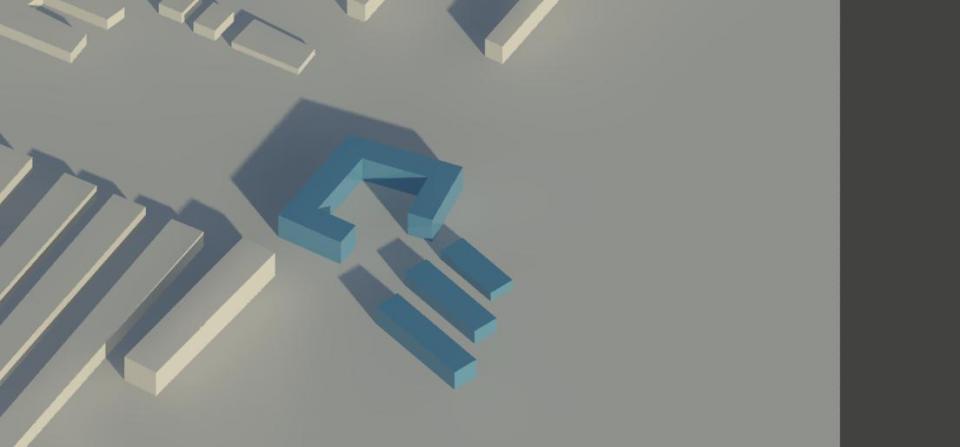
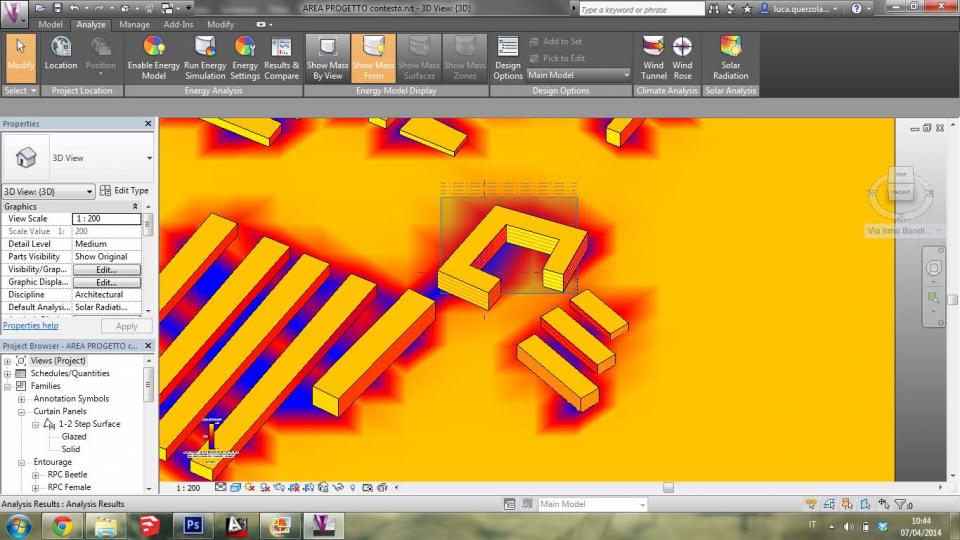
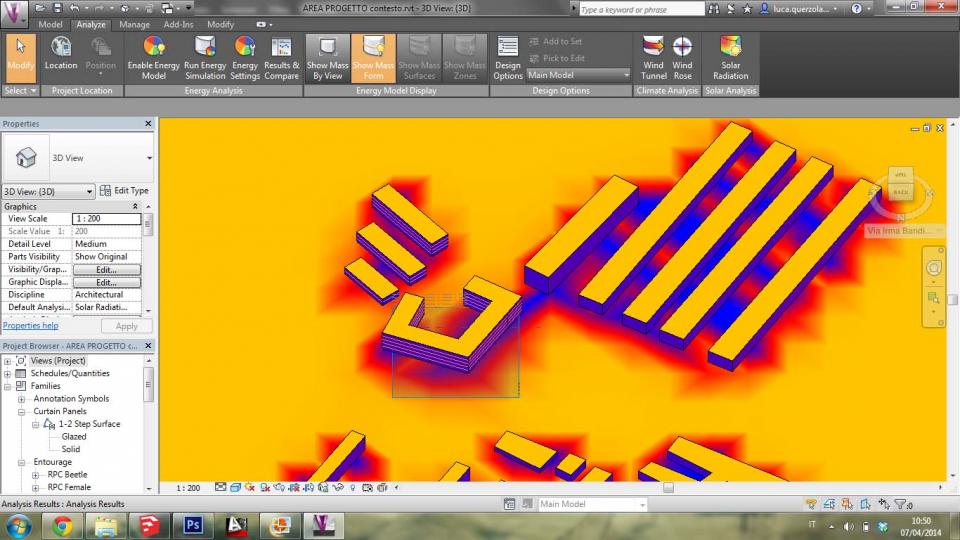
SPRING

 +
+

CONCLUSION
Studying the results of the analysis we can understand how the first hypotesis is better than the second one due to the different orientation. Matteotti village is oriented on the Eliotermical Axe that provide the best benefits of shadow and solar radiation. Also the distance between the masses is right and allows to take sun in the day and to make shadow in the internal spaces that can be used for social and relax.
