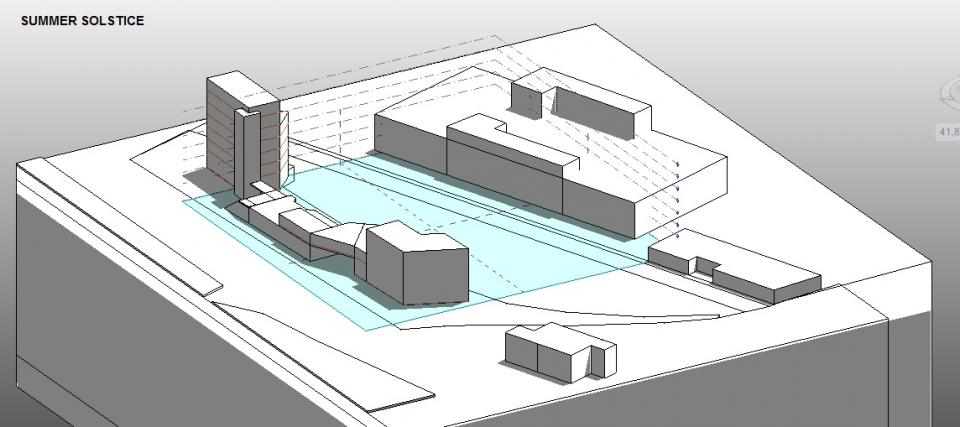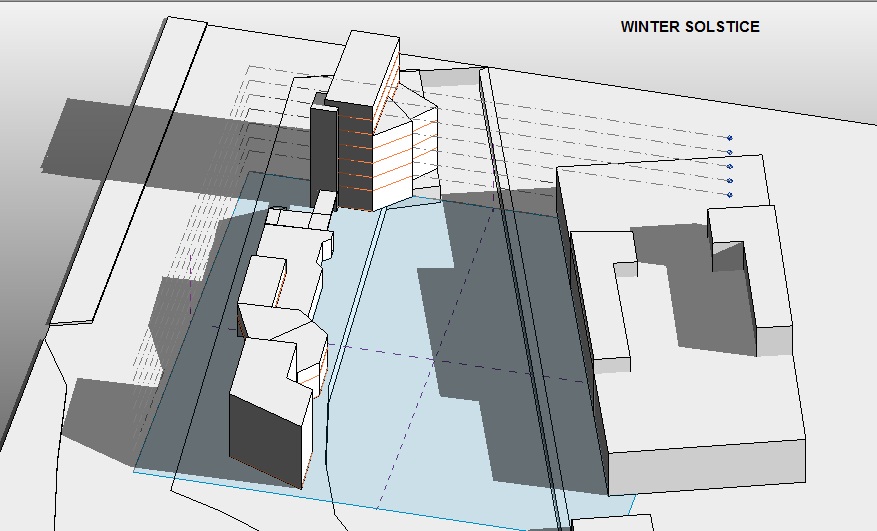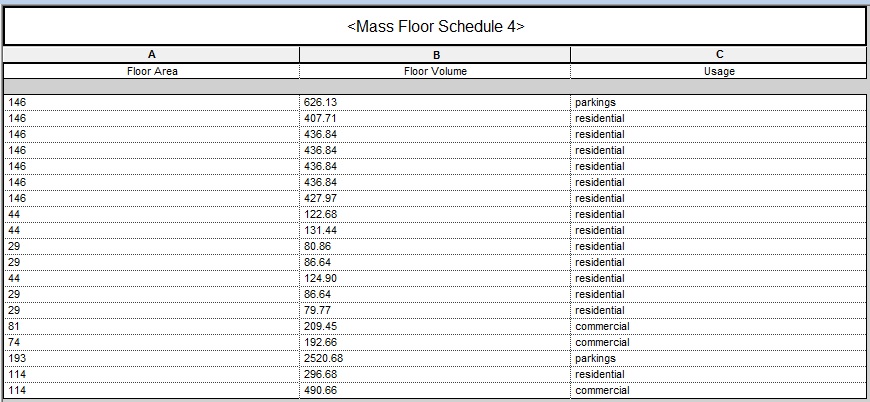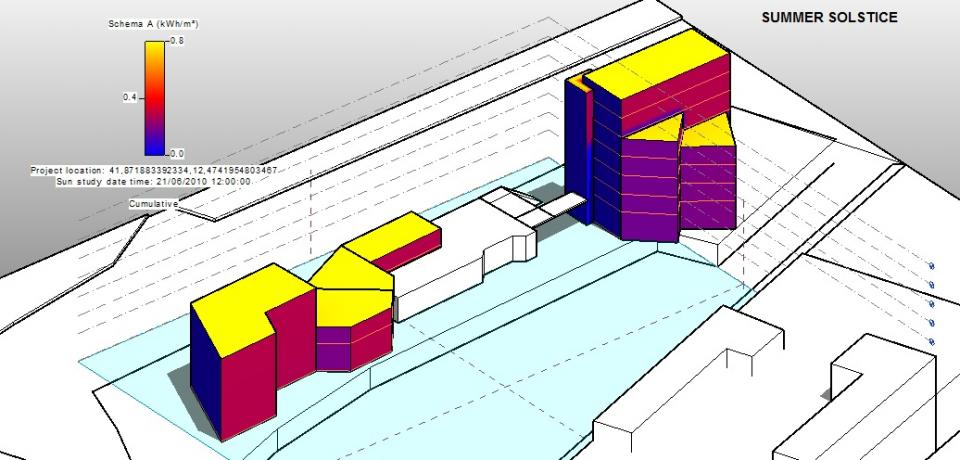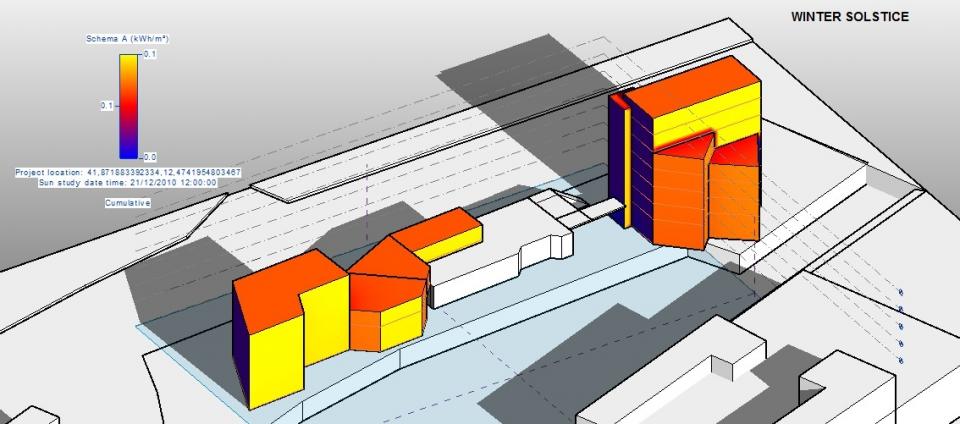Tu sei qui
3rd Exerxise, Lab6B Valerio Palmieri, Residential Buildings in Via del Porto Fluviale, Rome, Petracca Rinaldo, Piccoli Marco
The case study in the third exercise is the project area of residential buildings in Via del Porto Fluviale, located near Testaccio and Ostiense discricts. The area has a unique storical value depends on a large number of industrial buildings that take place on this area, like the Gazometro and the gate that took place in the project area. Morewhever in this site is located a large archeological escavation that prove the use of this are by the ancient roman people.
In this miscellaneous area the project's requestes are:
2800 Sq m of residence
500 Sq m of commercial usage / ateliers
For a total surface 3300 Sq circa
Morewhever 1000 Sq m of parkings
Throught 2 proposals the common target is to bring a new urban system to the area, in order to link it to near discricts and give all comforts to residences, exspecially an appropriate acustic insulation and valuable view of the area, exspecially of the Tiber river.
We can divide our workflow in these steps:
1 setting up Project Vasari and locate the drawing;
2 modelling the are and the buildings;
3 setting up the buildings floors and give them a specific usages;
4 filling out the schedules about masses floors;
5 shades analysis
6 solar radiation analysis
FIRST PROPOSAL
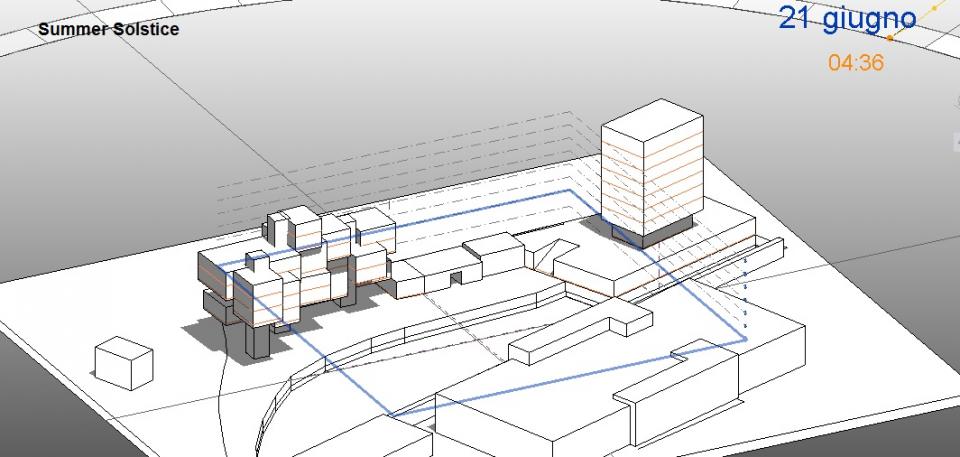
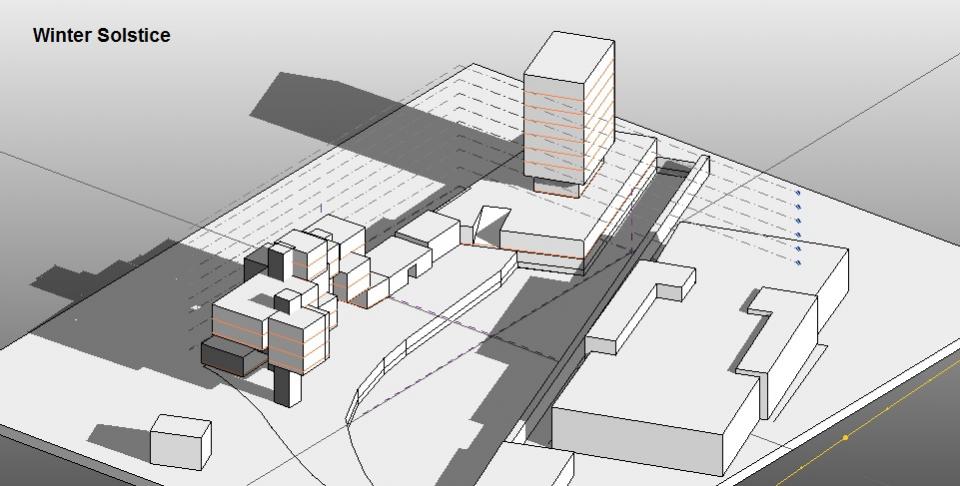
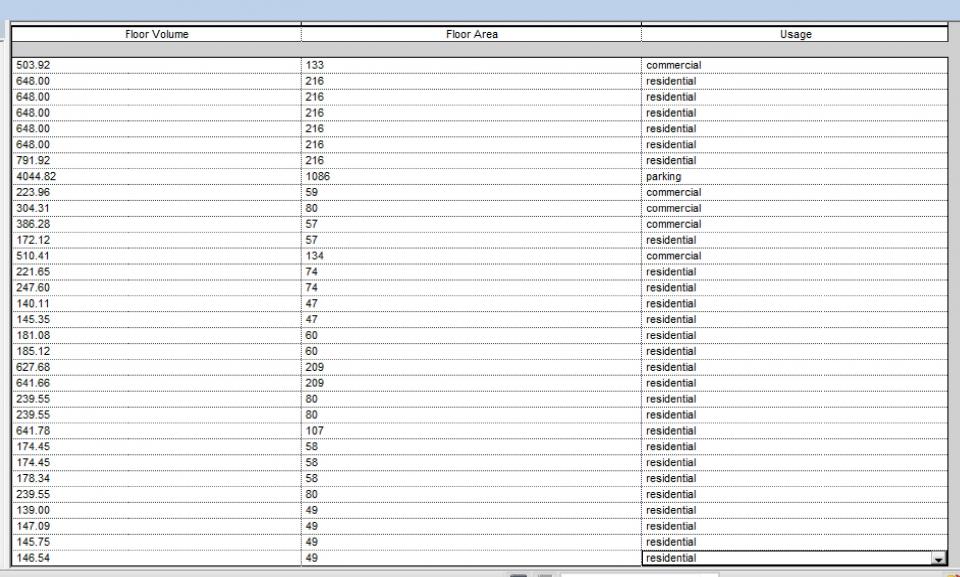
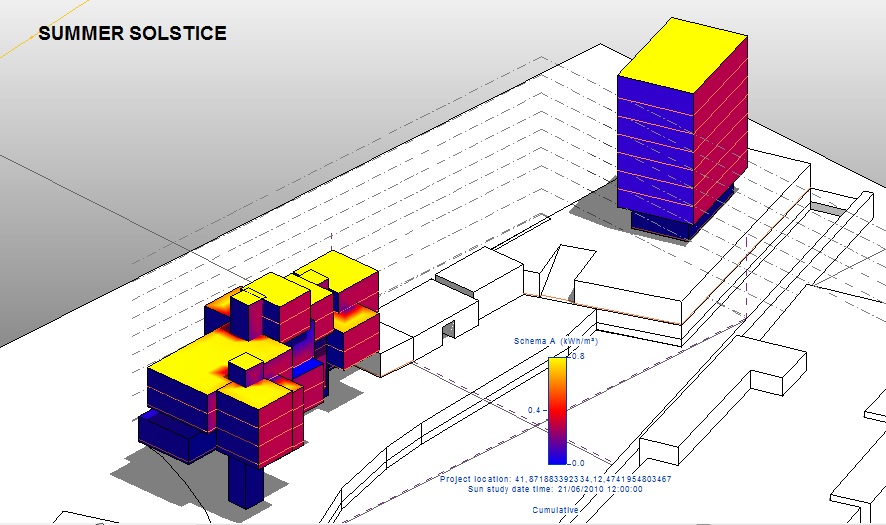
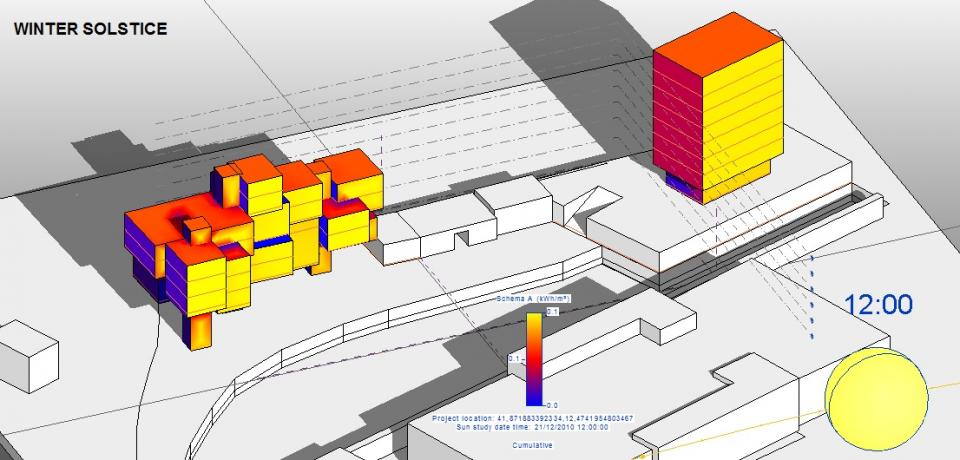
SECOND PROPOSAL
