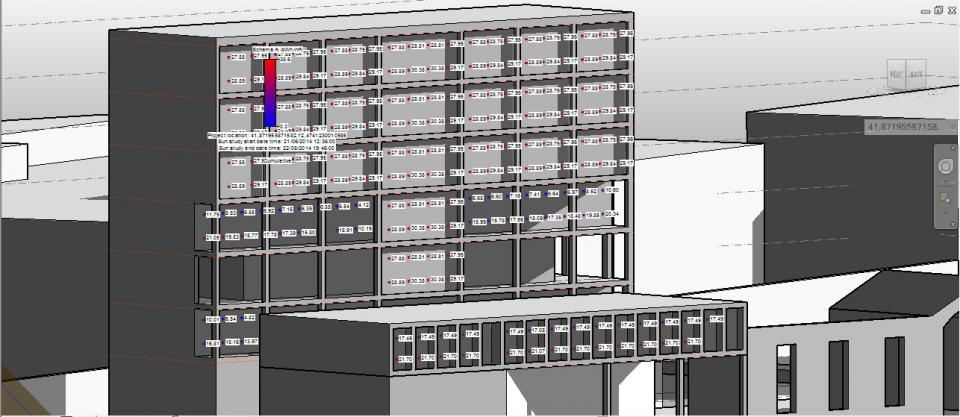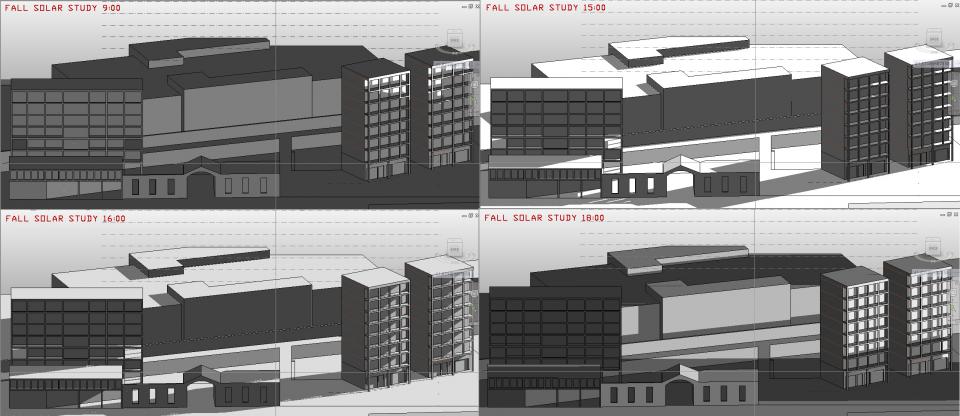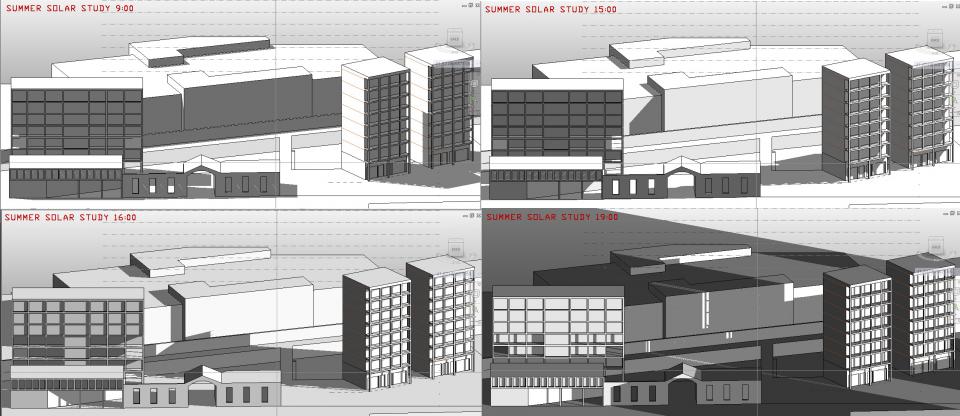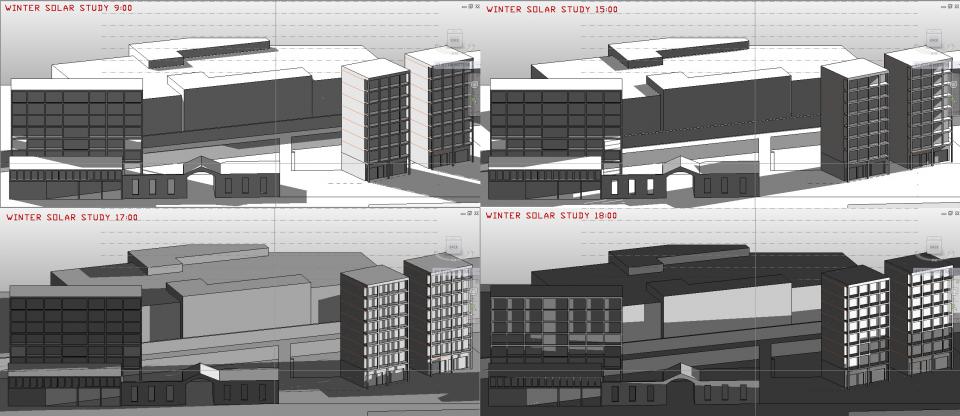Tu sei qui
ESAME_Windows Analysis - Minella Martinelli_Lab 6 Palmieri
In questa esercitazione andremo ad analizzare il comportamento, per quanto riguarda le radiazioni solari, del nostro progetto.
In this tutorial, we analyze the behavior, with regard to solar radiation, of our project.
Salteremo tutti i passaggi esplicativi che spiegano il settaggio e le impostazioni necessarie all'analisi, che abbiamo gia descritto nelle esercitazioni precedenti
We'll skip all the steps explaining that explain the settings and the settings required for the analysis, which we have already described in the previous exercises

Nell'immagine sopra viene rappresentato l'assetto urbanistico generale dell'area di progetto
A seguito di determinati passaggi il nostro progetto ha subito numerose modifiche, fino ad arrivare ad un risultato parzialmente finale; il lotto preso in esame è situato nel quartiere Ostiense, in prossimità del quartiere Testaccio, adiacente a via del Porto Fluviale. Il progetto prevede quattro corpi di nuova edificazione, e il riutilizzo di una delle preesistenze; questi vengono disposti rispettivamente sui versanti Nord-Est e Nord-Ovest del lotto, lasciando libero lo spazio di percorrenza su due assi principali.
Following certain steps our project has undergone several changes, until you get to a final result in part; examined the lot is located in the Ostiense district, close to the Testaccio district, adjacent to the Port River Street. The project involves new construction of four bodies, and reuse of a pre-existing structures; these are arranged respectively on the slopes north-east and north-west of the lot, leaving free space journey on two main axes.

Con questa vista è possibile descrivere un altro importante elemento del nostro progetto, che assume, come vedremo in seguito, discreta importanza nella schermatura solare sulle superfici finestrate. Il telaio a vista si presenta sui prospetti Nord e Sud, mentre per i restanti prospetti Est ed Ovest il fronte apparirà cieco.
With this view it is possible to describe another important element of our project, which assumes, as we shall see later, quite important in the solar shading on the window surfaces. The exposed frame is presented on prospectuses North and South, while the remaining elevations east and west front of the blind will appear.

Iniziamo l'analisi dal prospetto Sud dei due edifici a torre posti sul versante Nord-Ovest, prendendo in esame il periodo primaverile. Come già accennato in precedenza il telaio, e in particolare il solaio di ogni piano, assumono un ruolo importante nella schermatura delle superfici dove andranno poste le bucature; come si vede nella vista soprastante le superfici bucate sono arretrate rispetto al telaio, aumentando in maniera considerevelo la superfucie ombraggiata durante la giornata, e quindi di conseguenza diminuendo la radiazione solare. Possiamo vedere infatti come nella parte più ombraggiata del modulo/prospetto il valore oscilli tra gli 8 e 9 Kw/h, mentre sulla porzione di superficie più omnraggiata il valore oscilla tra i 25 e 38 Kw/h.
We start the analysis from the south elevation of the two tower buildings located on the north-west, taking into consideration the spring period. As already mentioned above the frame, and in particular the floor of each floor, assume an important role in the shielding of the surfaces where the openings will be placed; as seen in the view above the surface holes are set back relative to the frame, increasing in a considerevelo the superfucie ombraggiata during the day, and so consequently decreasing the solar radiation. In fact, as we can see in the most ombraggiata of the form / prospectus value will fluctuate between 8 and 9 Kw / h, while the portion of the surface omnraggiata the value is between 25 and 38 kW / h.
Essendo il prospetto Sud, le schermatura prodotta dal solaio permette di filtrare le forti radiazioni solari durante le stagioni di maggior calore, mentre durante periodi invernali, permette l'ingresso della luce necessaria poichè il percorso del sole è più basso.
Being the south elevation, the shielding produced by the slab allows you to filter the strong sunlight during the seasons of greatest heat, while during the winter months, allows the entry of light needed, because the sun's path is lower.

Riprendiamo, secondo lo stesso metodo di analisi, con i due prospetti delle altre due nuove edificazioni. Per quanto riguarda l'edificio inferiore, posto sulla strada, noteremo che il diverso modulo del telaio produrrà una diversa e maggiore ombreggiatura rispetto al modulo degli altri edifici, aumentando la schermatura anche dal punto di vista delle radiazioni solari.
Changing style of representation we have Decided to Represent in general the behavior of the various tables During the same solar condition.

Nell'edificio retrostante ritroviamo invece lo stesso modulo analizzato nelle due torri; diversamente da quello notiamo che sulle superfici maggiormente arretrate rispetto al telaio (logge) la schermatura portata dal telaio strutturale sarà maggiore alle superfici contigue a questo, riscontrando, di conseguenza, una minore radiazione solare.
In the building behind it we find the same form instead analyzed in the two towers; differently from what we see that on the surfaces most backward relative to the frame (lodges) the shield carried by the structural frame will be greater to the surfaces contiguous to this, and found, as a result, a lower solar radiation.

Ricapitolando sul comportamento solare dei nostri prospetti abbiamo deciso di rappresentarlo, in linea generale, riproponendo lo stile di rappresentazione usato nelle esercitazioni precedenti, facilitando una comprensione intuitiva delle diverse fasce di valori.
To recap on the behavior of our solar elevations we decided to represent, in general, reproducing the style of representation used in previous exercises, facilitating an intuitive understanding of the different ranges of values.

Questa ulteriore vista chiarisce ancora meglio il valore che assume il diverso rapporto tra superfici finestrate e telaio; è chiaro infatti la differenza tra le superfici più arretrate, visibili nelle 2 torri, e quelle a filo, che compongono l'edificio a sinistra. Sullo stesso edificio riscontriamo casi analoghi alle due torri, in punti dove la parte finestrata arretra in corrispondenza di una loggia. Infine è chiaro anche il comportamento delle bucature del più piccolo edificio commerciale sulla sinistra, dove il modulo più stretto comporta una maggiore superficie ombreggiata.
This further clarifies even better view of the value assumed by the different relationship between the frame and window surfaces; it is clear in fact the difference between the surfaces most backward, visible in two towers, and the wire, which comprise the building on the left. On the same building we find similar cases to the two towers, at points where the windowed recedes at a lodge. Finally, it is also clear the behavior of the openings of the smallest commercial building on the left, where the module closer means more shaded area.
Qui di seguito riportiamo delle viste esplicative, riguardo alle ombraggiature durante le diverse stagioni
Here are explanatory views, with regard to ombraggiature during different seasons




