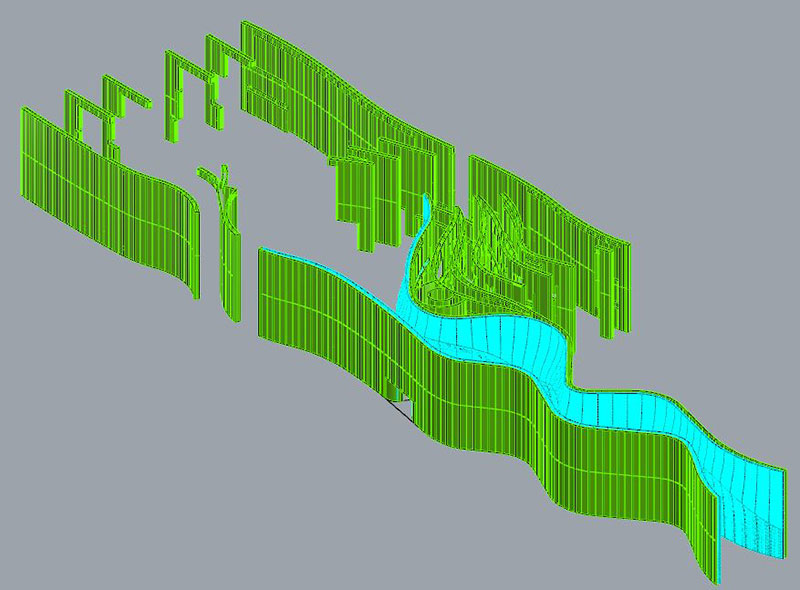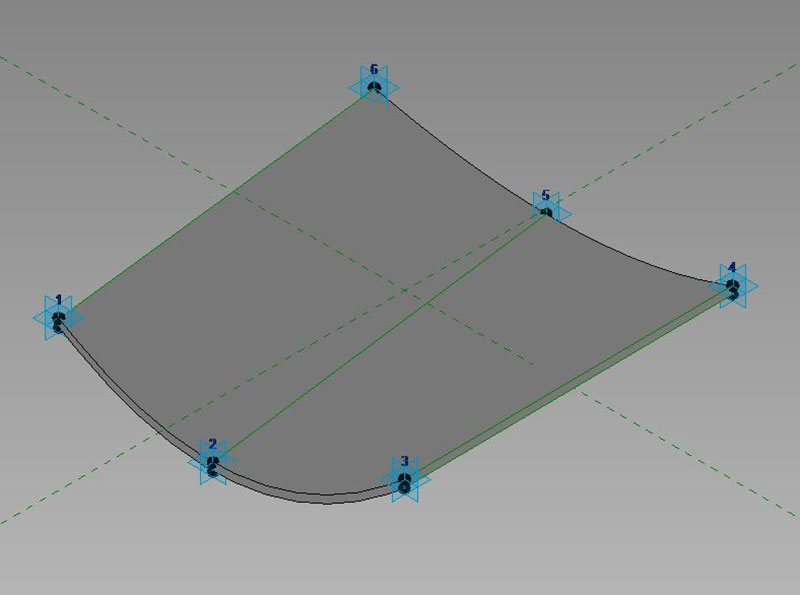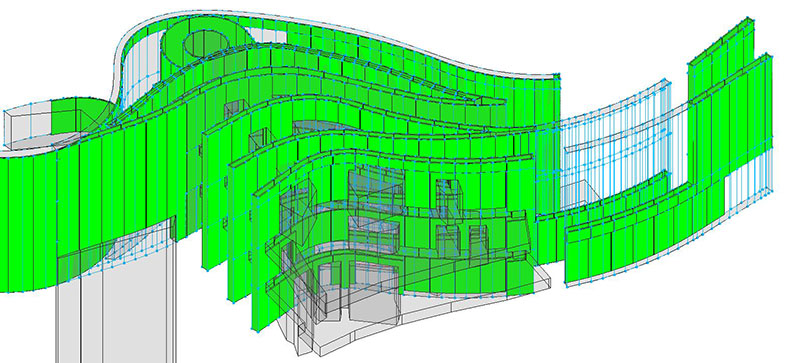Tu sei qui
Testing Rhynamo
We are testing Rhynamo, a great beta tool for Dynamo, developed by Case. In particular, we focused on the importing nodes, that allow you to import elements from Rhinoceros to Dynamo.
Importing nodes: Breps, Nurbs Curves, Points, Polylines, Mesh, Arcs, Lines, Polycurves, NurbSurfaces, Curves, Circles.
We used each of these nodes and most of the time it worked very well with simple Rhino objects made by us.
Here is a list of some of the successes:
SUCCESS:
Extruded curve:
Curve Type: open NURBS
Curve degree: 3
Rhynamo nodes:
Trimmed Surface:
Curve Type: open NURBS
Curve degree: 3
Rhynamo node:
Pimitive Box:
Polysurface
Rhynamo node:
Extruded solid:
Polysurface
Rhynamo nodes:
_failed
_Success
EAU Pavillon - Milan Expo 2015:
Finally we also tried to import a model of the GRC panels of the UAE pavillon of Expo 2015 by Foster and Partners, but the import failed.
Description of the process:
We had to make a Revit BIM model of the GRC panels and to link it in the structural model. For this purpose we received the final Rhino model of the panels, in wich all the panels were polysurfaces separated each other, but it was impossible to receive the source geometry. So it was more difficult to repeat the generative process of the panels in Revit.

Image: model of the panels in Rhinoceros
At first we tried to import the panels in Dynamo through the Rhynamo nodes. We aimed to import the geometry and then to extract the panel vertices through Dynamo and apply adaptive panels to these points, but in this case Rhynamo unexpectedly didn’t work. We tried using various importing nodes and also isolating geometries, but still didn't work.
Images: model of the panels in Rhinoceros
So in order to have a first fast model we imported the .sat file in a mass family and modeled the panels as walls by face.

Image: first Revit model, walls by face
In a second step we modeled the source geometries of the walls as masses and subdivided it with perpendicular plans generated in Dynamo, and then we applied six points panels for single curved panels and nine points panels for double curved ones, and then we cut the panels for passages and floors.


Images: portion of a wall (mass family), six points adaptive panel

Image: panels cut for passages and floors
This final model was fine and the panels were schedulable, but we had long working to check the correspondence between the two models and to adjust the exceptions.

Image: final Revit model
We are still trying to understand why Rhynamo didn’t work. In fact we tihink the workflow could be faster and more precise with it.

