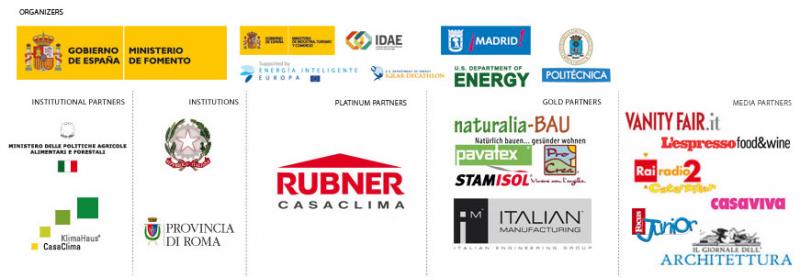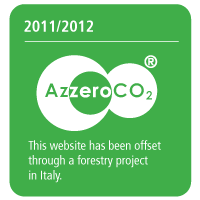 |
 |
 |
||
       |
||||
Five points towards a new architecture | 3 - Fast
Published by CamillaMartino on Mon, 28/11/2011 - 19:32Five points towards a new architecture | 3 - Fast
The design is focused towards a highly prefabricated construction. The application of heavy pre-fabrication and industrialization to the building sector in the past produced often buildings of low quality. With this project we want to show that through a careful use of prefabrication it’s possible to reduce cost while at the same time increasing the quality of buildings. Conceptually we are trying to transfer as much as possible manufacturing to the factory and leave for the site only assembling of parts, as much finished as possible, and fitting into a standard transport dimension.
We will manufacture and assemble in the factory the majority of HVAC parts as well as the majority of finishing.
The logic behind this is to increase precision and therefore quality of the parts manufactured in the factory, where we have available the best work environment, but also to reduce production time, because efficiency is higher and can benefit from computer controlled machinery for automated or semi-automated manufacturing. This way not only assembly time, but cost is also reduced.
The Med in Italy house is based on a central core, hosting all the main technical and mechanical parts of the construction. This core will be completely assembled in the factory as a tridimensional element.
This central core contains the bathroom with all the accessories and finishes, a fully equipped kitchen including appliances, and integrated furniture, and a technical closet (mechanical room). The closet includes a generator of hot and cool fluids, a dynamic heat recover, a hot water tank.
The ceiling of the central core will host all the air supply and return ducts for ventilation, the post-heating and cooling batteries for air supply, the ducts of water supply and return for static climate control, and the power lines to supply the electrified rails embedded into the ceiling.
The ground slab of the central core hosts all the needed plumbing for bathroom and kitchen.
This central core will also work as reference for the rest of the prefabricated macro-components of the house construction: ground slabs, exterior walls and roof slabs.
This modularity permits the complete building construction in the plant in all its parts, and therefore it provides prefinished kit assembly, with very quick production time carried out in the plant and able to optimize resource use, in this way reducing costs without lowering the quality level of the final product.
The prefinished elements that come from industrial production process, having minimum dimensional sizes, provide extremely quick assembly operations on-site with very reduced times in the building yard.
Here top: The Engineering process of DGA - Lighting Sponsor and Partner of the project - LED in Italy for MED in Italy
Furthermore, transportation costs from plants and factories are low, in fact that the heavy mate¬rial, with which the walls of the housing units are filled to achieve the inertial mass that is characteristic of buildings of Mediterranean climate, is found in the building area, reduces, requiring the delivery of only light components.
The design we are proposing combines a high energy efficiency with the market appeal given by a competitive cost coming from mass production of modular elements able to be assembled in different configurations, therefore highly adaptable and customizable. The aggregation possibilities of Med in Italy house include not only housing complex, but also hotel accommodations. This open new frontiers at the project, in a beautiful country as Italy, where the hospitality is very important
and eco accommodations are still few.
The construction system, very quick to be realized in the industry and to be assembled, permits many configurations, offering in that way the possibility to build up various shape better integrated in the Italian urban context.









