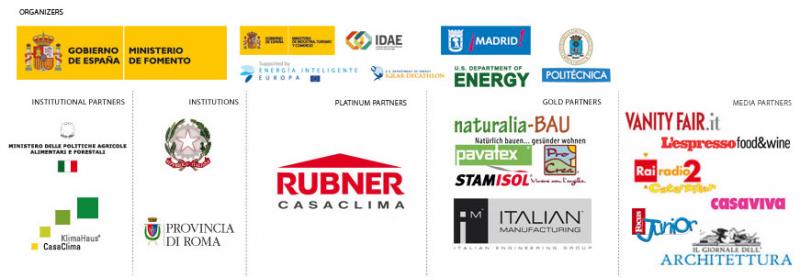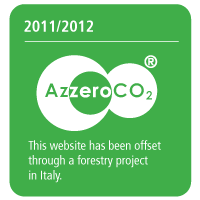
Although cultural and religious traditions, historical events and geography have influenced the growth and development of countries around the Mediterranean, in order to defi ne a “Mediterranean housing type” we can attempt to identify comparable traits of the housing units developed by populations living in southern Europe, north Africa and the Near East.
The “thin red line” through all these countries was the Roman Empire which lasted for at least 600 years and left a common indelible heritage in the way people lived and organised their domestic space. The roman “domus”, daughter of the Greek house and mother of the Arab, Catalan and Campidanese courtyard-house, can be considered the most popular and recurrent residential housing type in the Mediterranean.
Characterised by the introvert nature of the rooms facing the courtyard rather than the street, the courtyard house developed because there was a need not only to enclose the area where the house stood, but to defend it from intruders. Since defence was its primary design consideration, the enclosure was solid and had no openings except for the door. The housing units were built inside the enclosure and, generally speaking, faced in a direction which gave them the best lighting and air quality or protected them from winds.
The main element is the courtyard, often used as a garden, around which there was a portico, another crucial element; the rooms were arranged around the courtyard and allowed the inhabitants to carry out numerous activities, albeit in a covered area.
Other constructions, adjacent to the original ones, followed the same principle until almost all the free space inside was covered except for small central courtyards. Examples of this way of occupying space are still present in Moroccan riads as well as in many towns in southern Italy.
The materials used for construction are normally found in situ and therefore change according to the characteristics of the terrain. Apart from volcanic or calcareous stone, many people use raw earth not only in north Africa, but also in the south of France, Spain, Sardinia and the regions on the west and east coasts of the Adriatic. Two main methods are used: pisé or rammed earth (material forced into a formwork) and adobe, or mud-brick. The masonry is normally protected by a more or less thin layer of plaster made of lime and local inert material that gives the house its characteristic light colours.
The use of wattle and daub structures is also frequently used, above all for partition walls.
Ceilings are made of wood. The roofs normally have very slight pitches because it hardly ever rains; structurally they have brick vault systems or wooden systems and require a fairly thick layer of insulation. Openings are small and, generally speaking, are just holes in the solid wall, while the porticoes and loggias, rampant stairs and pergolas are more spacious, well-ventilated and architecturally embellished.
In short, the main characteristic of what we could call a Mediterranean house, apart from the layout of the domestic space, is the homogeneous nature of the walls, because only a few materials are used for the various components of the building.

























