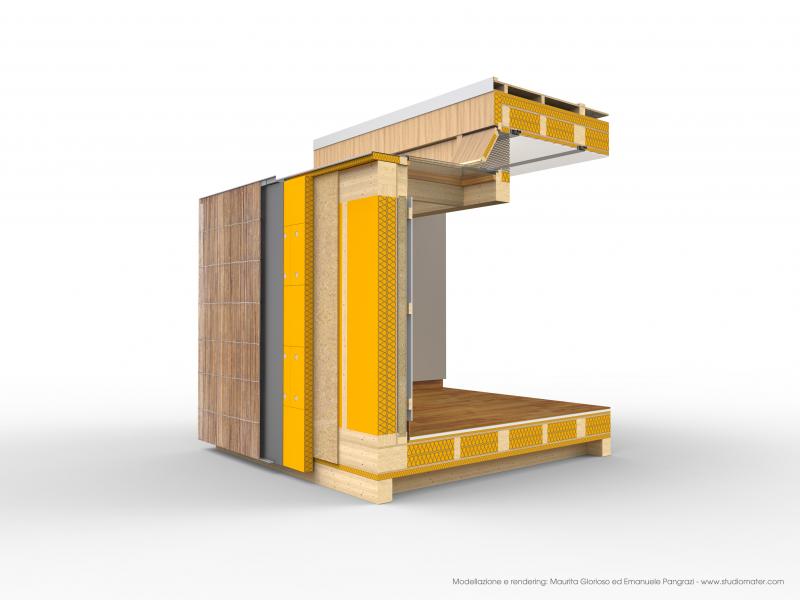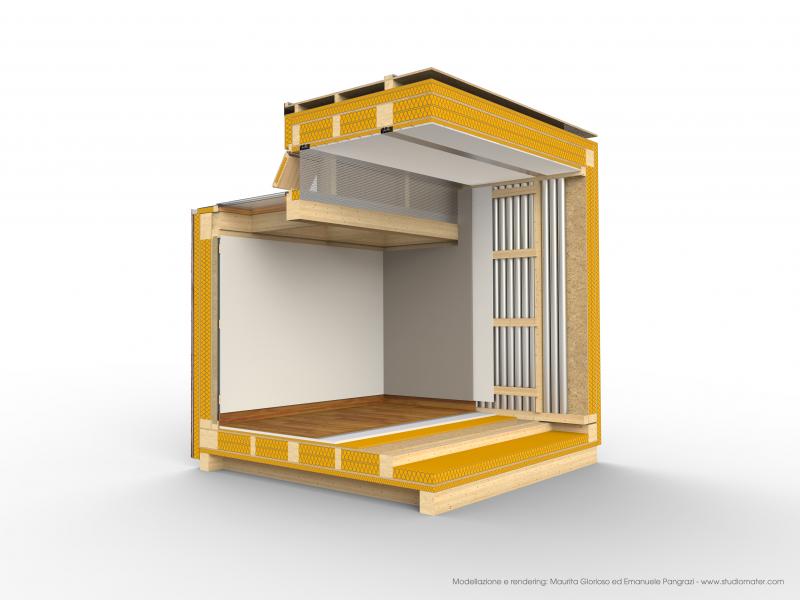Structural Design
Published by Mafra on Mon, 26/03/2012 - 17:06The essential constructive element of the building is a prefabricated panel which, with some dimensional variant and properly assembled, constitutes the backbone of the entire structural system. Depending on the circumstances, it becomes floor panel, roof decking, external or internal vertical wall, adapting dimensionally to different functions.
The structural system consists of a shell of external load bearing walls and a nearly central prismatic core, very heavy indeed, because it contains most of the facilities (water tanks, heat pumps, heat exchanger, major appliances, plumbing etc). The same core (which we name “3D module”) is stiff enough - because of its limited size - and, at the same time, it is adequately wind-braced, since it will be conveyed already assembled.
Recall also that our house, while being wooden, is quite heavy due to the sand-filled cavity, and this circumstance makes it vulnerable seismically in almost all regions overlooking the Mediterranean Sea. As a result, we are technically required to fulfil standards, assessments and good practices of structural design in seismic zones; in such a case, it is a good practice to assure that the mass centre is as close as possible to the stiffness centre, at each level of the structure. Therefore, the presence in the building of a stiff and heavy core (the 3D module) has structural consistency.


In summary, the house structure will result by assembling the following elements:
i) the prismatic 3D module, which will arrive already equipped with floor decking, but lacking of roof;
ii) the sandwich panels for the ground floor;
iii) the three vertical walls - North, East and West;
iv) the rigid frame for the South wall (which will be assembled “in operam”);
v) the braced frame bearing the skylight (which will be supported and hinged to the North, East and West walls, and to the tapared pillars of the 3D module;
vi) the sandwich panels of the roof, which will close the box.
























