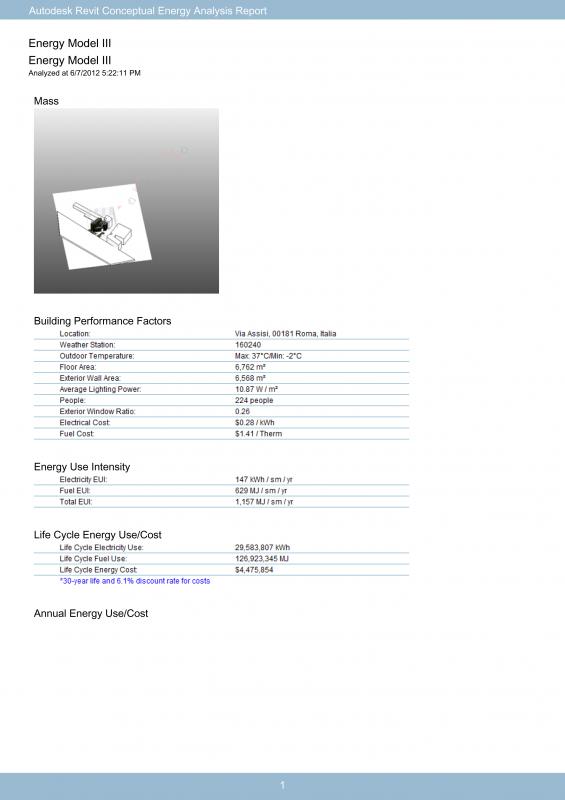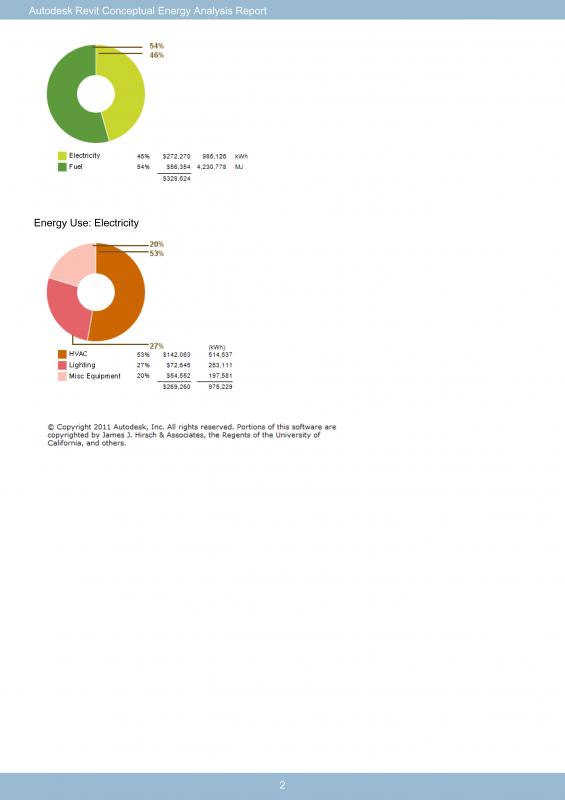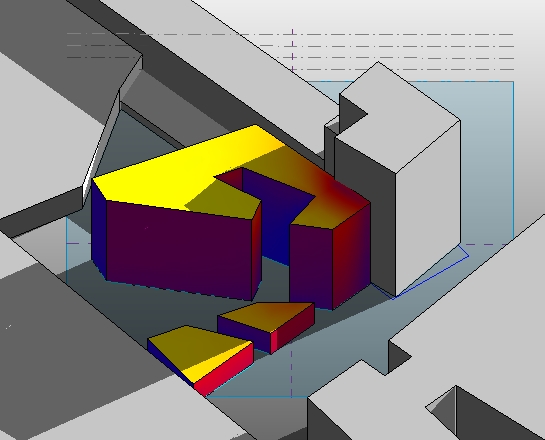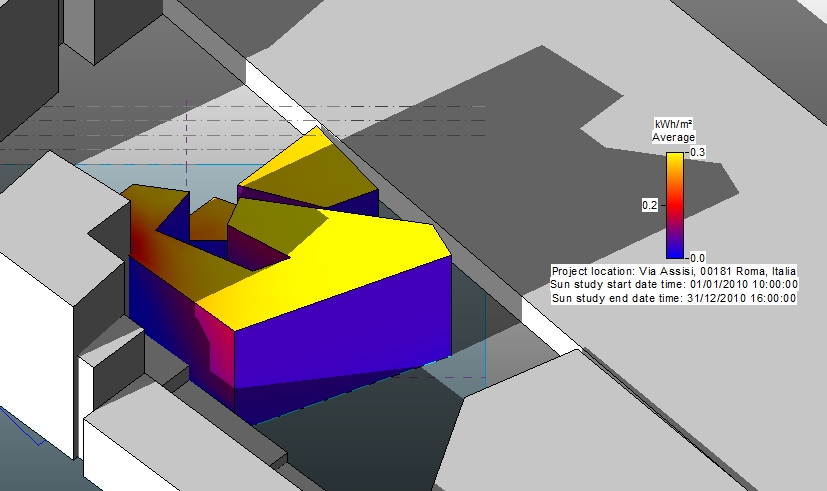Inviato da Matteo Aquilino il Gio, 07/06/2012 - 17:42
Since we reached the final phase of the lab, we think we got to a stable form in our project; so we made a new Vasari model to obtain a more accurate analysis.



Inviato da Matteo Aquilino il Ven, 01/06/2012 - 09:56
Differently from the first analysis we set the building type from "office" to "hotel"; accordingly we can see that many values have changed.
Energy Analysis Report 24/05/2012 Energy Analysis Report 30/05/2012
Inviato da Matteo Aquilino il Gio, 24/05/2012 - 16:53
We analyzed our project thanks to the "enable energy model" command: we set the percentage glazing for all vertical surfaces and the required shade depth. Below we are publishing the schedule containing the results of this operation, together with some screenshots of our model from different points of view.


Inviato da Matteo Aquilino il Gio, 03/05/2012 - 17:24
Solar Radiation study from 01/01/2010 to 31/12/2010 made by using the "Average" setting of the solar radiation panel.

West view.

East view.
Inviato da Matteo Aquilino il Gio, 05/04/2012 - 14:02
Autodesk Project Vasari is a useful software that allows us to analyze our buildings, for example, I decided to study the solar radiation in Via Byron.
First we have to import a location and a weather station, which will give us all the informations about the sun path.
Then we can create a 3d model of the buildings with the "create mass" command.
Finally, in the "sun settings", we can insert the desired day and hour.
Images: h 09:00, 12:00, 15:00, 18:00