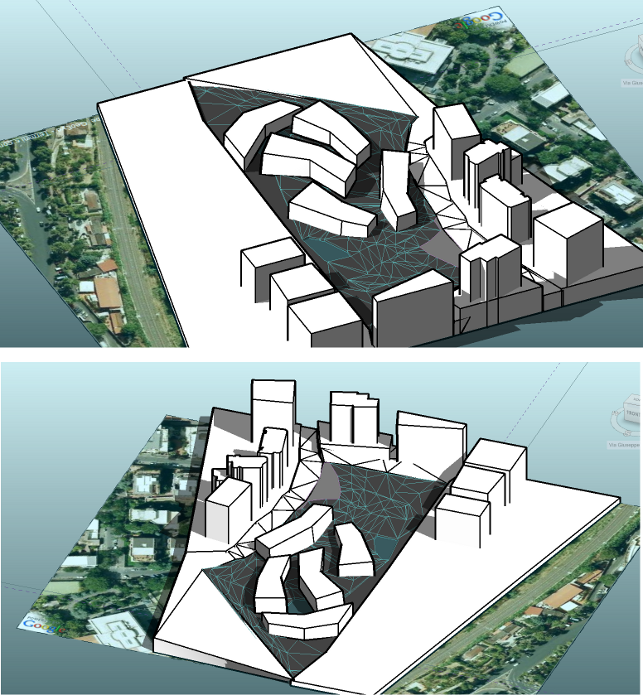Inviato da Giulia_Ronconi il Gio, 20/09/2012 - 14:51
Ultima parte della terza esercitazione con l'analisi energetica degli edifici. Le masse modellate sono molto semplifcate e disposte su un piano ma in realtà dovrebbero trovarsi su un terreno in acclive. Ho creato più masse perchè il mio progetto è pensato come blocci di alloggi ad altezze diverse che assecondano la pendenza del lotto. Dopo aver fatto tutto il procedimento della localizzazione e dell'analisi solare, sono passata a quella energetica.
Inviato da Giulia_Ronconi il Gio, 10/05/2012 - 23:49
I created the model of my project's area and the ipotetic position of my dwellings.
1° hypotesis (shodow and solar radiation)



Anylisis solar radiation during summer
Inviato da Giulia_Ronconi il Ven, 04/05/2012 - 00:16
After the first stage of analysis that took in view the projected shadows by buildings in Vasari and in reality, the second step was been the SOLAR ANALISYS.
Inviato da Giulia_Ronconi il Ven, 06/04/2012 - 21:20
I pick to analyse with Vasari Project two buildings in Latina Scalo, near where I live. Now I'm going to explain the phases to how create the 3D model of my buildings and start the test of the shadows. At the end I can compare the real shadows with those create with Vasari.