Tu sei qui
Es_1 Solar Radiation on House (Via Varna, Infernetto, Roma)
Having started the Vasari application the first thing I did was to set the correct units sistem in "Project Units" (under the "Menage" tab). After that I selected the "Ortographic" view to be able to model solids correctly. I selected my exact location and then chose the nearest weather station to my house. Then I imported the image file of the satellite view. The red line indicates my house.
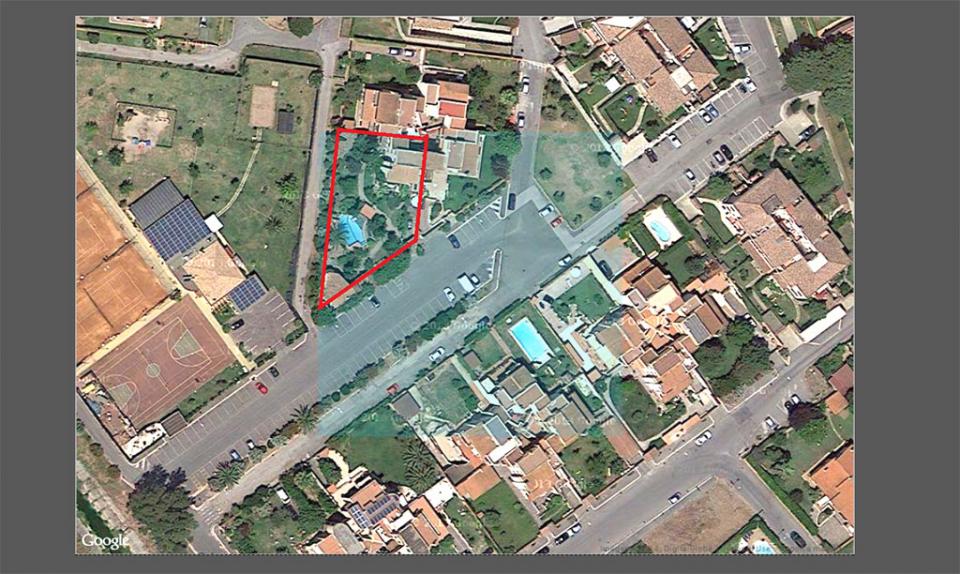
Next, I modeled the buildings in the visualized area by using the command "Create Mass". Using the set of icons in the low part of the screen I turned on the Solar Path and then turned on Shadows.
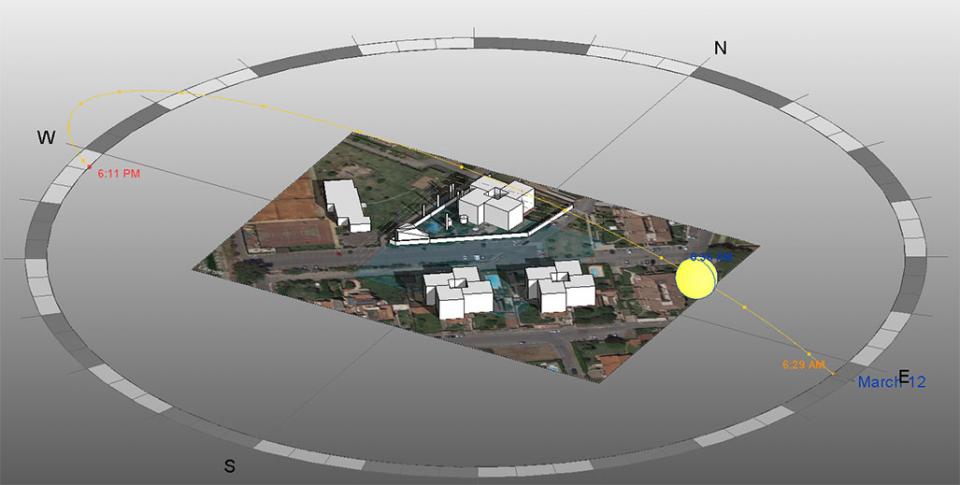
I proceeded to create a series of perspective views with the "Camera" command under the "Menage" tab which would mimic my own set of pictures that I took in different times of the day with the same perspective. Here you can see the points of view that I used:
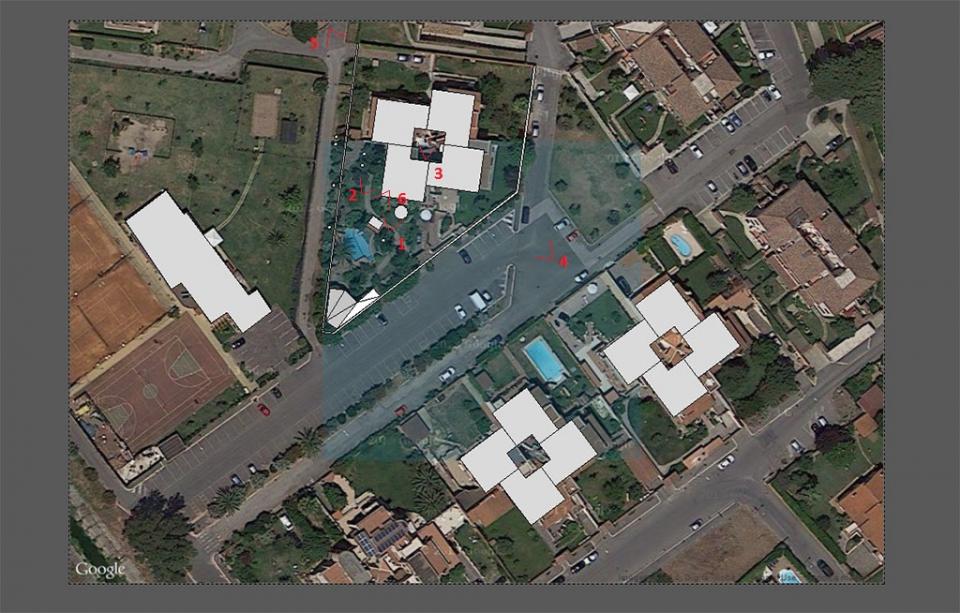
1. South view of my house, 8:36 AM, 12/03/2014.

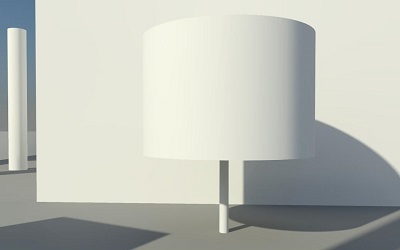
My house almost directly faces south. This configuration let it have solar radiation during most of the winter days. The bedrooms and the living room are both collocated in this area, while the services faces north and the courtyard. In the picture that I took it can be seen a big window that originally wasn't there: It was put there to create an indoor space (it was outdoor before) that could work as a winter garden. The problem is that there are way too many evergreen trees in front of it to let the sun radiation in in a considerable way.
2. West view of my house, 8:36 AM, 12/03/2014.


The only transparencies on this facade are the glass bricks which light up the stairs and a window of a studio. Since it faces west, this facades sees no light until the afternoon.
3. South view of the courtyard from the second floor, 8:44 AM, 12/03/2014

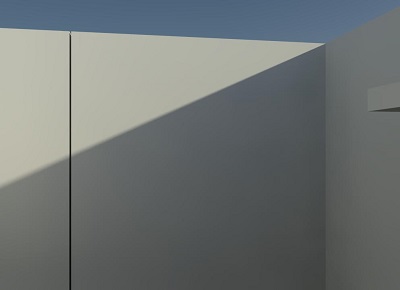
4. South-east view of the neighbour house from the street, 10:15 AM, 14/03/2014.
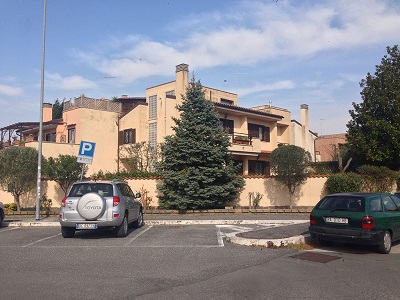
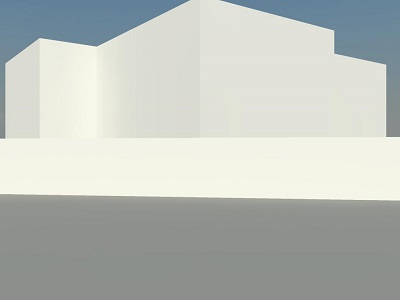
We can see how the house facing east receives the most radiation during the morning hours. During winter this lapse of time is extremely short because the sun path is very low in the sky. In March, which is the month of the equinox, this configuration let the house have solar radiation from early morning to 12:45 PM.
5. North-west view of the neighbour house from the street, 10:18 AM, 14/03/2014.

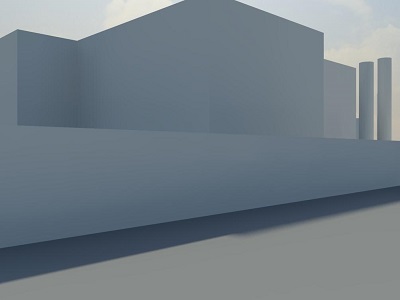
Here we have the opposite situation, the entire house sees no solar radiation at all during the entire morning and in an extreme situation like the winter solstice the west facade sees light for a mere 4 hours a day.
6. North view of the outhouse from the second floor, 10:27 AM, 14/03/2014.
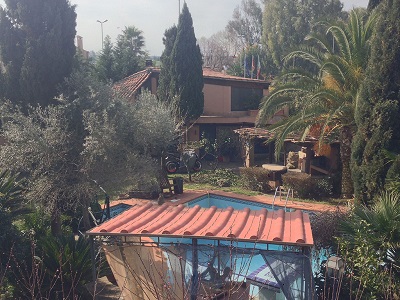
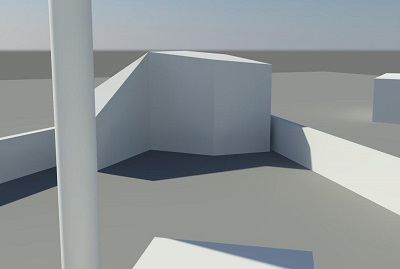
This is a little house that we rent. Life must be cold in there because the sun never arrives to its windows, which faces all north. The south facade is surrounded by thick vegetation. The only substantial heat gain comes from the west wall which is only marginally shaded by trees during summer.
During afternoon, I took the same set of pictures too see the different solar radiation on the same surfaces.
1. South view of my house. 15:01 PM 14/03/2014.
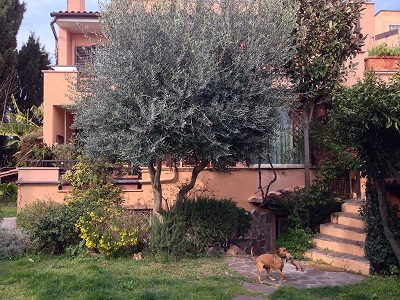
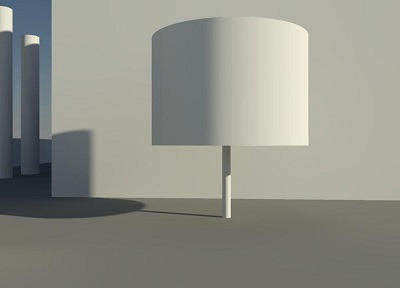
We can see how the solar radiation still hits the south facade during the afternoon, particularly the second floor where the bedrooms are and the left side of the ground floor which is not shaded by trees.
2. West view of my house, 15:23 PM, 14/03/2014.
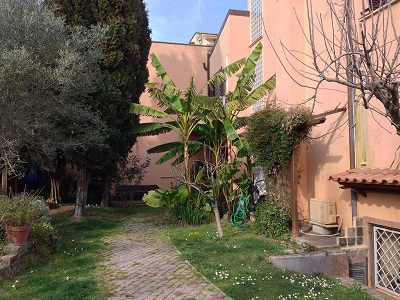
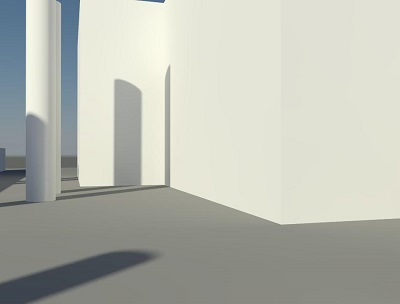
The window is shaded by the tall evergreen trees, but only during this time of the year. In summer, when the sun path is higher these trees can't cast a shadow on that window. the big transparencies made with glass bricks are shaded from the inside of the house with long tents.
3. South view of the courtyard from the second floor, 13:15 PM, 14/03/2014
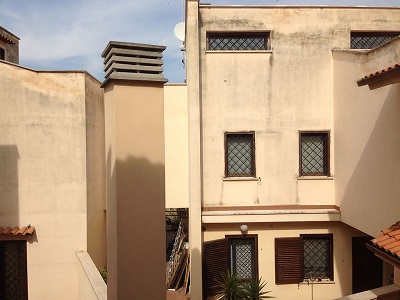
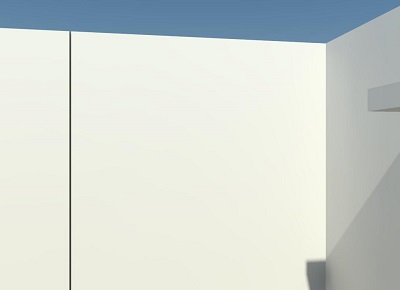
The house courtyard that receive the most solar radiation is the house that faces north, during autumn and spring (at midday) the south facade of this house is completelly irradiated, which is nice because it's not summer but having the sun on the living area of the house would be better for comfort. During winter the bathroom and kitchen of this house could be very cold if not heated properly because the sun is not high enough in the sky to let the radiation in trough the windows in such a narrow courtyard with high walls. As we can see from the picture the windows have no horizzontal shading systems, which could be a problem during summer.
4. South-east view of the neighbour house from the street, 14:54 PM, 14/03/2014.
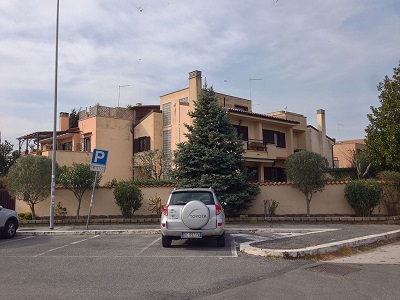
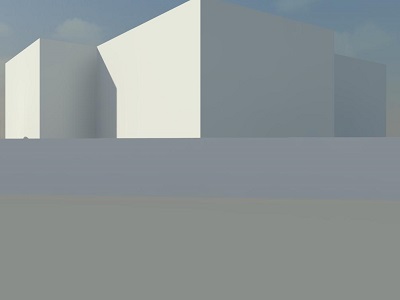
5. North-west view of the neighbour house from the street, 14:57 PM, 14/03/2014.
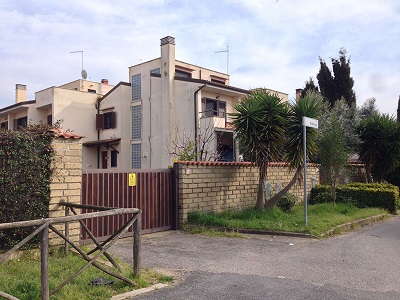
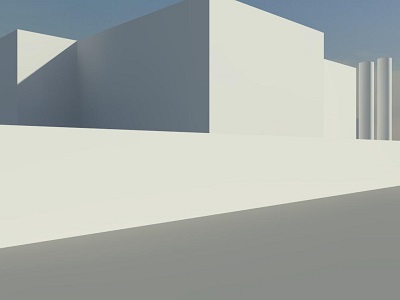
6. North view of the outhouse from the second floor, 15:19 PM, 14/03/2014.
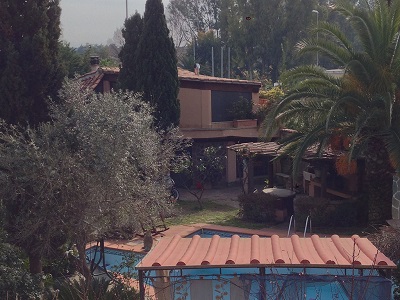
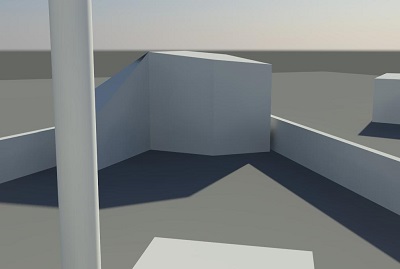

Commenti
Which neighbourhood?
add it to the post title!
Done.
Done.
Cool!
I would include 2/3 of the photos, into the post,
otherwise too much text makes it difficult to read
Fatto anche questo, ci ho
Fatto anche questo, ci ho messo un po' a capire come inserire immagini col codice html.
Per il prof...
Visto che sembrava incuriosito in aula, ho controllato l'architetto(i) di casa mia. A quanto pare sono 4: Lauwrence Mitsch, Claudio Chiapparelli, Isabel Caggiula e Arquimedes Mozzetti. Fa parte di un progetto di centro residenziale chiamato Spazio Città.
Casa mia è quella alla destra del campo sportivo, come si può notare il suo orientamento effettivo è diverso da come viene rappresentata qui (per mia fortuna)
Bellissima immagine
bravissimo!
Si capisce molto dell'idea di quartiere che avevano in mente,
e si vede anche, come giustamente noti, che l'articolazione spaziale
del quartiere è ottenuta ruotando i volumi, con effetti urbani che
confliggono con la (nuova) sensibilità ai temi energetici.
Molto bello che questa indagine si estenda a uno studio sullo
spazio e la crescita urbana di Roma, e ai progetti, ai non-progetti,
che la hanno determinata.
altri colleghi leggeranno e proseguiranno?
Saluti, ci vediamo a lezione!
S.C.