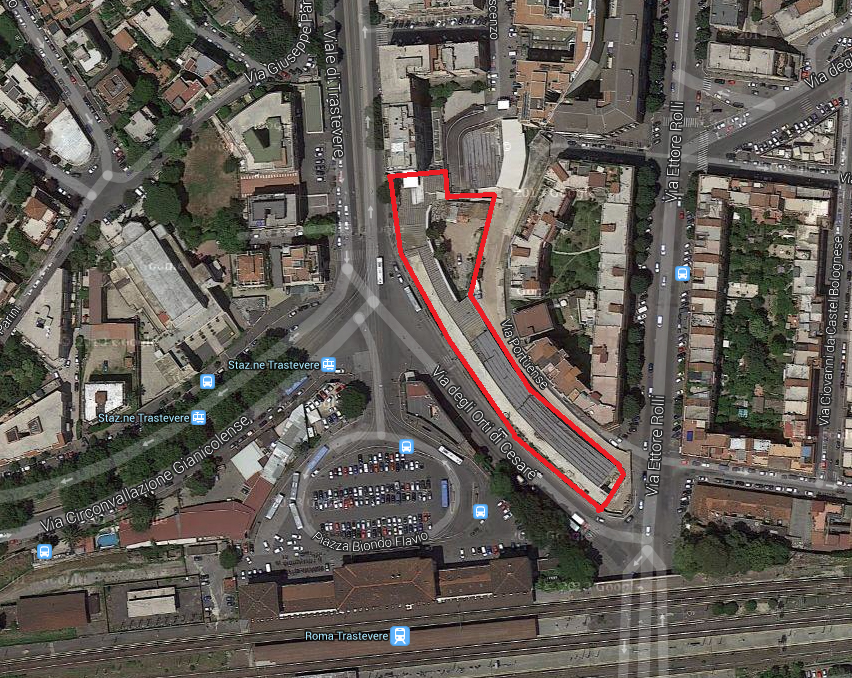Tu sei qui
Project Area Study - Trastevere Station
Hello everybody and welcome back on our blog. Today i want to propose to study the Area where will be build our project. Today i will aid from my partner in this project, miss Margeaux Fiorillo. So let's get to start!
So, on this post i'll go to repeat what i do in the others two Exercises on my study area near Trastevere station:


Well, the initial situation in which we find ourselves denotes the total absence of buildings or physical obstacles that can create shadows on our area for at least a large part of the hottest hours of the day: i report the study of the shadows at three different times of the day to clarify better what I said.
9:00 o'clock on sunday 04 06 2014;
12:00 o'clock in sunday 04 06 2014;
17:00 o'clock in sunday 04 06 2014.
This means that the most significant shadows will be created by the same building, depending on where we're going to place it and the form which we give to it, not to mention the fact that most of the surface of the building is directly exposed to the south, and overlooking the main road connecting road in the area, so very busy. This was two problems that we tried to resolve in projecting phase. The last problem which we occupied regards the height of the building that we're going to plan, as we tried not to cause discomfort to the existing buildings in the area by removing the sunlight in the cold days of winter and creating tight spaces and low light. In light of the above we offer our design assumptions:
First Project:
This project covers the entire available surface and is characterized by the towers positioned in a strategic manner in order to avoid negative interactions with the surrounding buildings in terms of energy. We studied shadows at 9:00, 12:00 and 17:00 of sunday 04/06/2014 and solar radiation of Summer and Winter season. Here they are:
Swadows 9:00 - Sunday 04/06/2014 - Viale Trastevere and Via Ettore Rolli Views:
Swadows at 12:00 - Sunday 04/06/2014 - Viale Trastevere and Via Ettore Rolli Views:
Shadows at 17:00 - Sunday 04/06/2014 - Viale Trastevere and Via Ettore Rolli Views:
Solar Radiation of Summer Season - Viale Trastevere and Via Ettore Rolli Views:
Solar Radiation on Winter Season - Viale Trastevere and Via Ettore Rolli Views:
Second Project
Tower. The buildings are located in the largest part of the project area and we tried to let free from shadows others building, but this is the final result: From the ast part of the day, the shadows cover the facade of the building already presents arrounds:
Swadows 9:00 - Sunday 04/06/2014 - Viale Trastevere and Via Ettore Rolli Views:
Swadows 12:00 - Sunday 04/06/2014 - Viale Trastevere and Via Ettore Rolli Views:
Swadows 17:00 - Sunday 04/06/2014 - Viale Trastevere and Via Ettore Rolli Views:
Solar Radiation of Summer Season - Viale Trastevere and Via Ettore Rolli Views:
Solar Radiation of Winter Season - Viale Trastevere and Via Ettore Rolli Views:
Therd Project: The Caesar Palace (The Real!!!)
We started projecting this building form from the Roman House, on the ideas that once upon a time was located the Caesar Palace. Right tribute to an old passed era. Here the analisys:
Swadows 09:00 - Sunday 04/06/2014 - Viale Trastevere and Via Ettore Rolli Views:
Swadows 12:00 - Sunday 04/06/2014 - Viale Trastevere and Via Ettore Rolli Views:
Swadows 17:00 - Sunday 04/06/2014 - Viale Trastevere and Via Ettore Rolli Views:
Solar Radiation of Summer Season - Viale Trastevere and Via Ettore Rolli Views:
Solar Radiation of Winter Season - Viale Trastevere and Via Ettore Rolli Views:
Conclusions: at last, we chose the therd solution for our project, born from our consideration on history of the project site (probably is in this place that once upon a time the thrue Caesar's Palace) and for the original and complex form that this solution allowed us to develop. We also chose it because we wanted to focus our design efforts on the area bounded to the north of Trastevere Station concern marginally via degli Orti di Cesare, which we would take to stretch too much the structure, bringing us too close to the busiest and public area of the district, when, instead, we wanted to dedicate to creating spaces of public utility a bit more protected, and the solution to the court it seemed us like the best from this point of view.
That's all, Thank you for your attenction.

Commenti
Professore, ho aggiornato
Professore, ho aggiornato l'esercitazione con le schedule che mancavano.
Bravo per l'aggiornamento, ma non hai fatto considerazioni final
Caro Matteo,
il post si segue molto bene nelle premesse,
poi in qualche modo ci si perde nelle ipotesi, delle quali
non analizzate pregi e difetti, sia dal punto di vista architettonico
che di comportamento energetico, nella loro mutua interazione.
Potreste anche farlo ora, quale avete scelto? Perché?
S.C.
Grazie per le dritte
Ok, professore, credo di aver sistemato il post.
Grazie per la sua cortese attenzione.