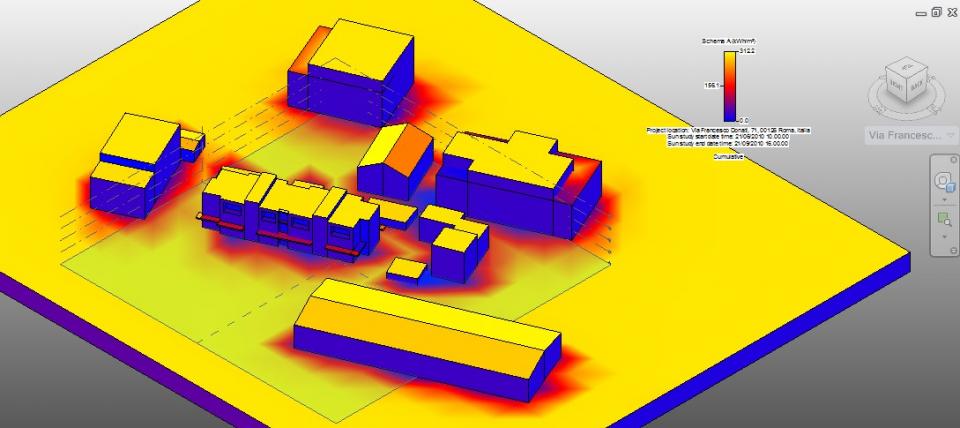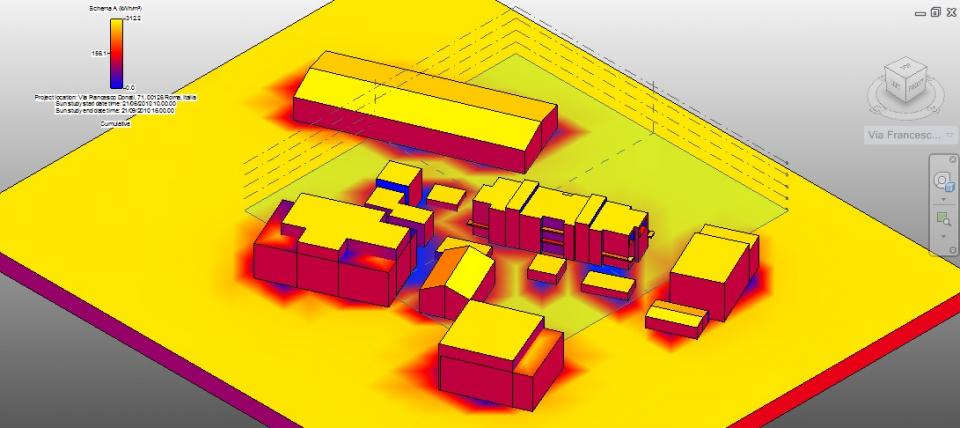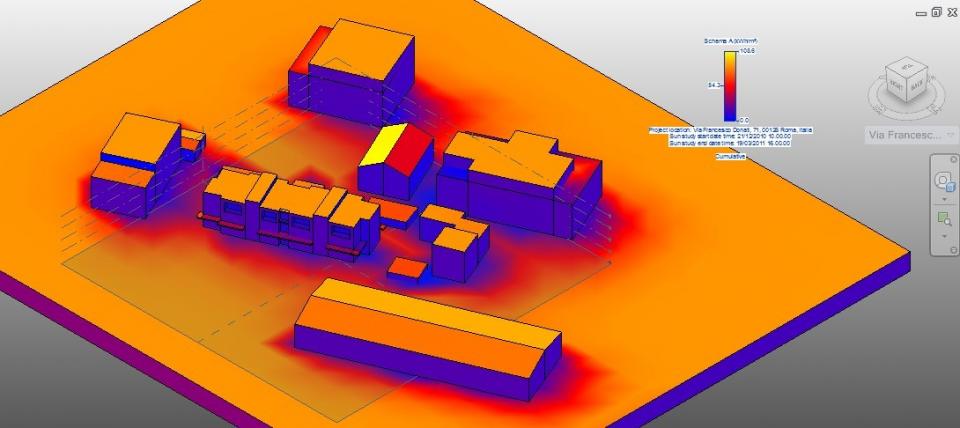Tu sei qui
2nd Exercise_Solar Radiation_via Francesco Donati_Ionut Girneata
For the 2nd exercise I had to add more details on my building such as openings and projections. The file is more complex than the one I used for the 1st exercise. In order to have these additional details I have used thecommands EDIT IN PLACE and VOID FORM. After completing the 3D model I have created a basic plan in order to analyze the results on the ground.
To accomplish the solar radiation result I chose the ANALYSE tab then I selected SOLAR RADIATION. I set the UNIT to kNh/mq and TYPE to cumulative. I open Sun Study and set Summer Solar Study and then Winter Solar Study in order to consider the opposite conditions.
I have analysed the NE and SW facades and these images show the results.

SUMMER NORTH-EAST

SUMMER SOUTH-WEST

WINTER NORTH-EAST

WINTER SOUTH-WEST
