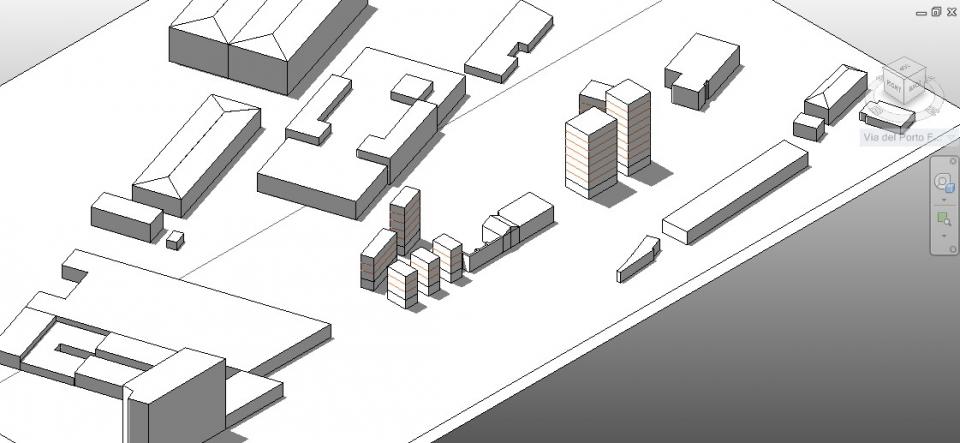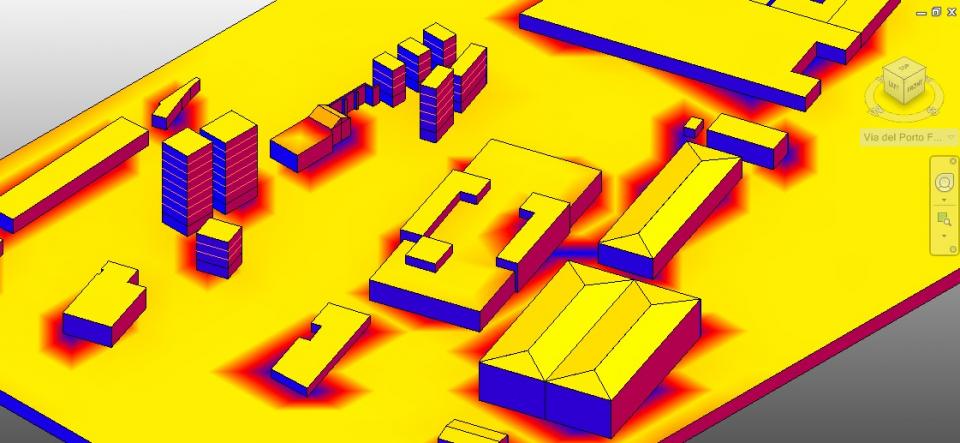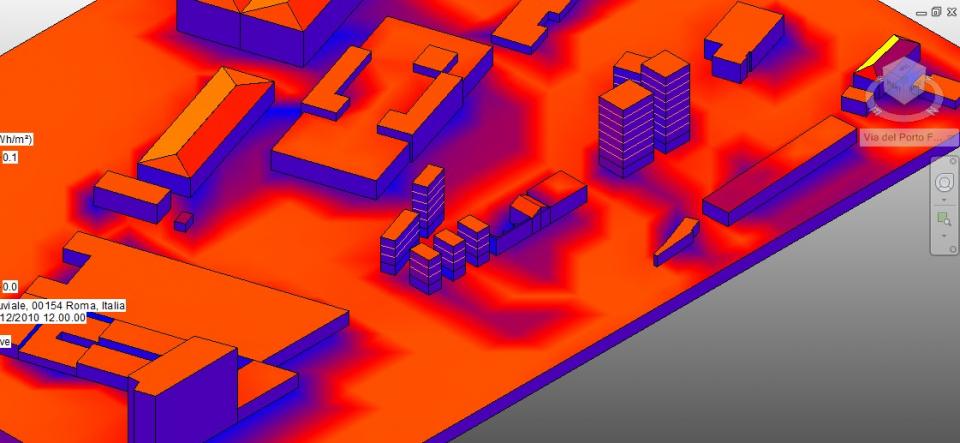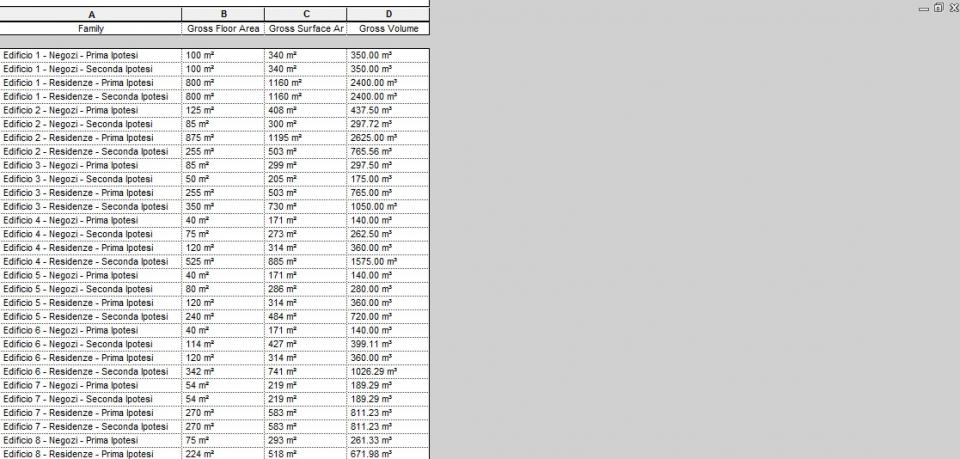Tu sei qui
3rd Exercise_Schedules_via del Porto Fluviale_Ionut Girneata
The project is made up by a housing part and a commercial part. The area is located between viale Marconi and via Ostiense on via del Porto Fluviale, just near the Testaccio area and the Garbatella area. Inside theproject area we have ruins so the project will have to relate with them.

VASARI: first of all I did the localization then I made my masses, the project masses and the existhing masses. After that I've changed the names of the masses in order to make the schedules easier to be read. Then I've adjusted the levels and added some more and then applied the levels to the masses with the command MASS FLOOR. After the shadows study and the solar analysis, I've created a schedule with the command SCHEDULES > SCHEDULES QUANTITIES. In the first windows I've choosen Mass, then I've selected the Available Fields that I needed for my schedule (Family, Gross Floor Area, Gross Surface Area and Gross Volume).

First work, Summer Solstice Shadows NE

Second work, Summer Solstice Shadows NE

First work, Winter Solstice Shadows NE

Second work, Summer Solstice Shadows NE

First work, Summer Solar Analysis NE

First work, Summer Solar Analysis SW

First work, Winter Solar Analysis NE

First work, Winter Solar Analysis SW

Second work, Summer Solar Analysis NE

Second work, Summer Solar Analysis SW

Second work, Witer Solar Analysis NE (there's a poblem in the noth-west area where the sun does not warm the builduing up enough)

Second work, Winter Solar Analysis SW (there's a poblem in the noth-west area where the sun does not warm the builduing up enough)

Final Schedule
