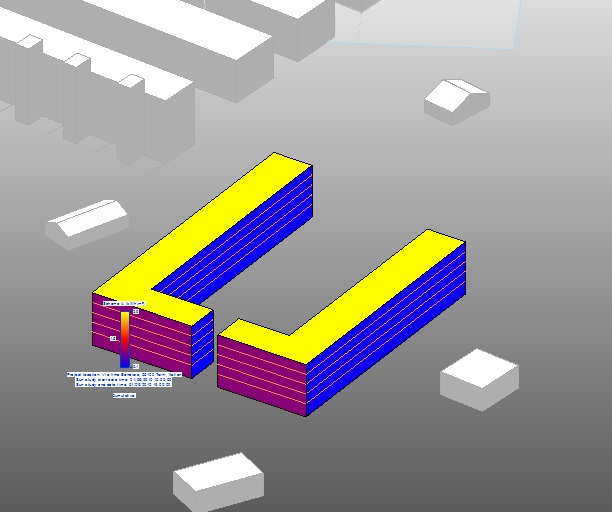Tu sei qui
terza esercitazione_ipotesi di progetto_Lab 6C_Alessandra Haas_Tina Tezarek
In this project we are supposed to design a building with a courtyard that includes 70 to 80 apartments of different sizes as well as services for the community. The area is located in Terni and surrounded by some experimental estates like the “villaggio Matteotti” (which was built by Giancarlo de Carlo in the 70s) on one hand and on the other hand by some of small buildings with low density. In the north the area is facing a street which connects two different estates which should also include a public square. In the south the area is characterized by a hilly landscape.
First, we modeled the existing environment to see, later on, if our buildings will affect the existing buildings with their shadow.
Then we started to model the three different options.
- The first option is four disconnected buildings around the courtyard with different sizes and heights. The building in the north is five storeys high while the building in the east four, the building in the west three and the building in the south two.
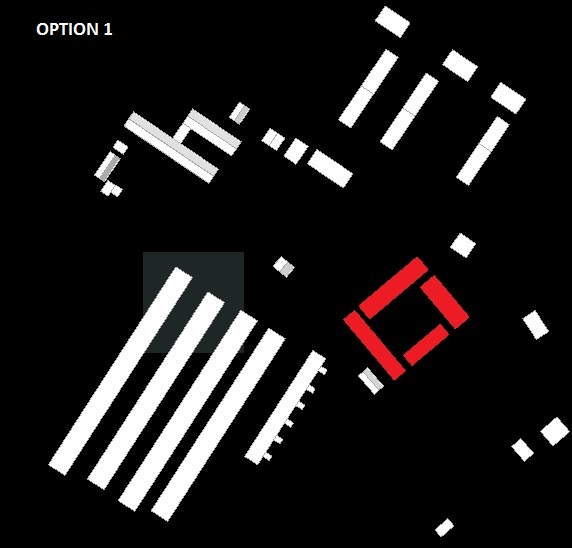
- The second option is quite different: there are four smaller courtyards with pedestrian walkways between them. The buildings are all two storeys high.
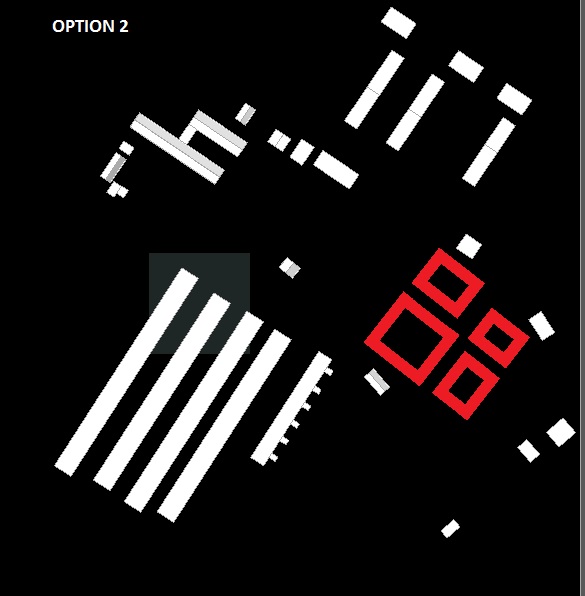
- The third option is a courtyard which is open towards the street and has a pedestrian walkway to cross it. This building is five storeys high.
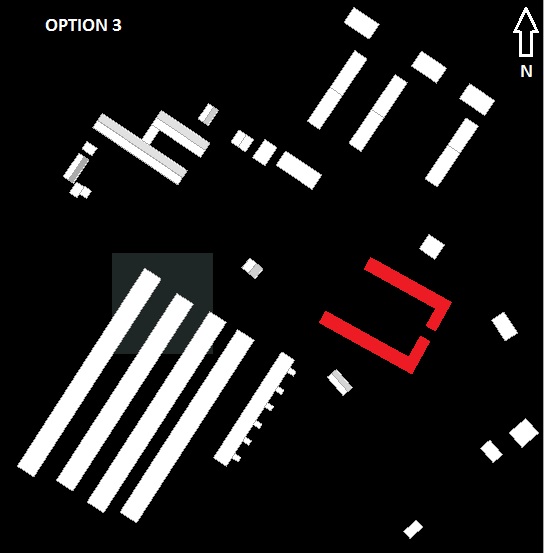
Our next step was to analyze the data that depends on the geometry of the building. This is possible through the function “schedules”.But first we first had to use the command “Mass floor” to dived the building in stores. We decided to make the first floor 4m high and the following each 3m.
Then we renamed all the masses according to their properties (like “option 1 corpo est” and so on) We used the command “mass floor schedules” in the project browser to open the schedules. We added all properties we wanted to analyze like family type, level, exterior surface area, floor area, floor perimeter, floor value. Then we added also the calculated values “volume/area” to see the energy efficiency of each option and “numero di alloggi” (we used 60m2 as value for an average apartment.)
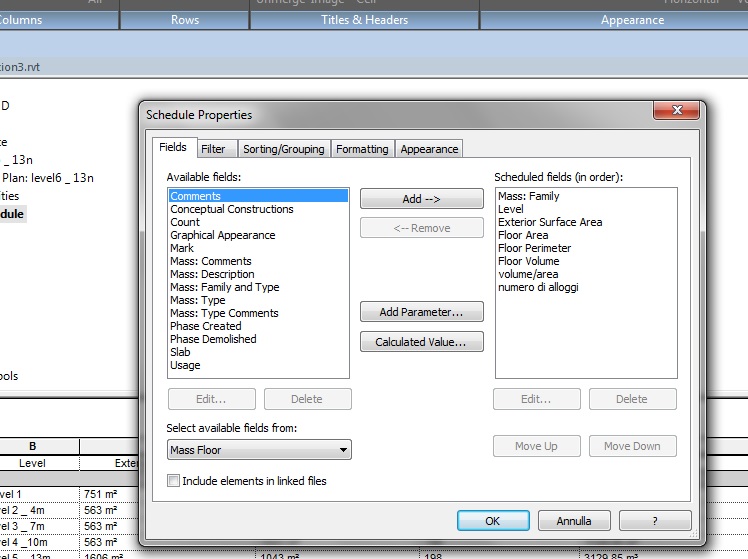
Although all options have different geometries the floor area is always around 11000m2. The number of apartments varies from 107 (option 1) to 115 (option 2 and 3). Although our goal is to design just 80 apartments this numbes are just fine am considering that some of this space will be dedicated to service, stairs, elevators and construction.

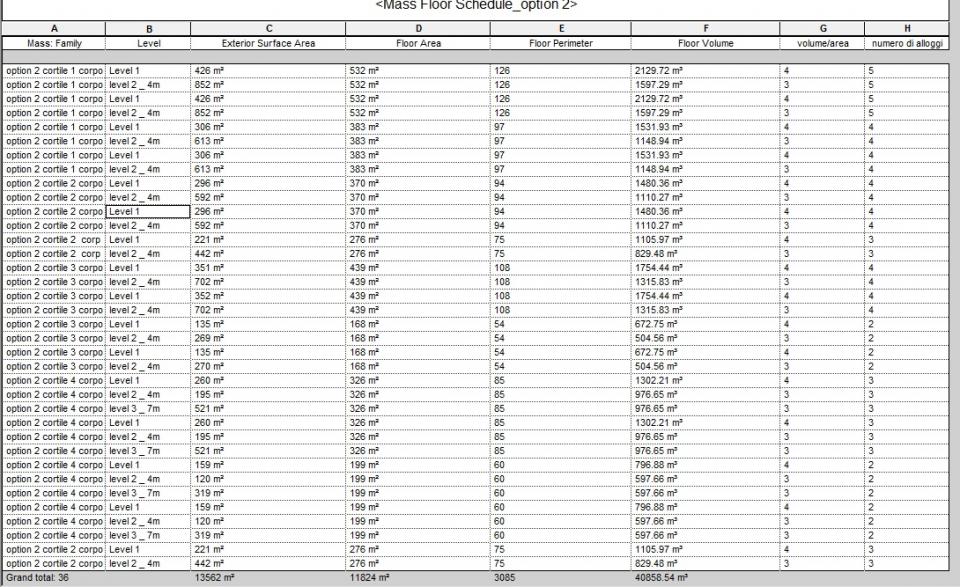
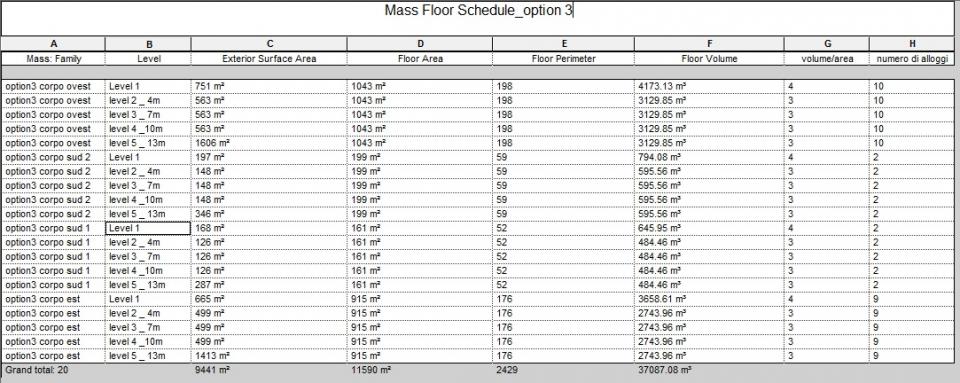
From the numbers in the field volume/ area we can see that the numbers for the options 1 and 3 are higher which means that option 3 will be the most inefficient solution as it has the most exterior surfaces compared to the volume so the heat loss of those buildings will be higher. Unfortunately, we weren't able to calculate those values for the whole building, but just for single masses.
After that we analyzed the shadows. To make a comparison, we took a picture for each option at the 21 June at 2 p.m. It is easy to that all options have enough light in the courtyard and don't make shadow at the surrounding buildings.

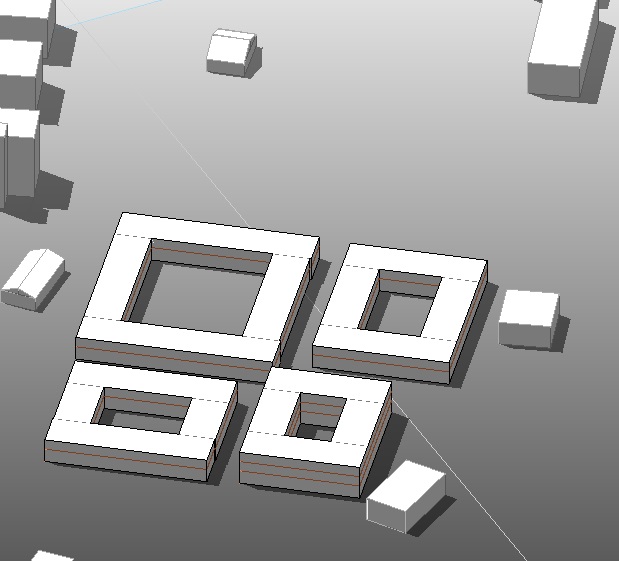
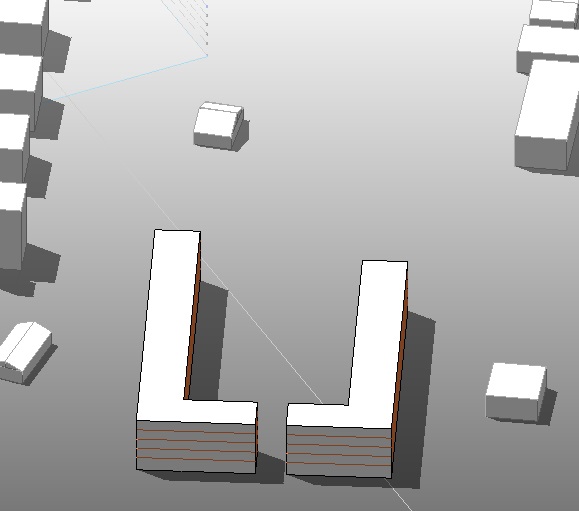
Then we tried to find for each option the most “critical time”.
The first option has a quite good orientation. Due to the fact that the buildings in the south are lower than the buildings in the north in the summer there will be sun until 6pm.
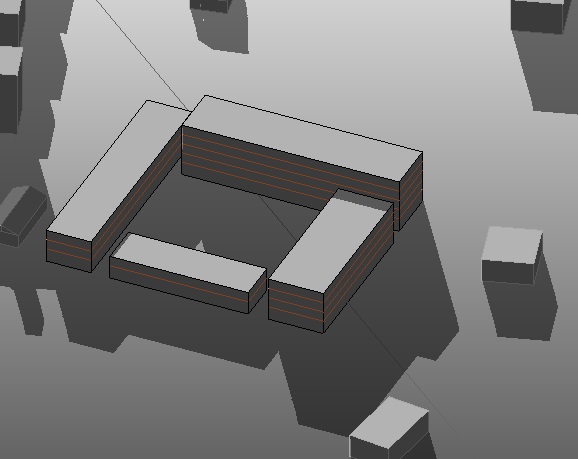
While in option 2 in the small courtyard there will be shadow from 4 p.m.
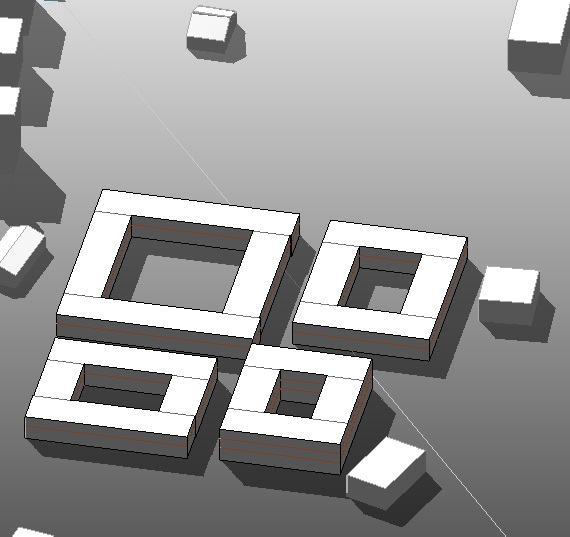
The option 3 instead, due to the large distance between the buildings will never be completely shadowed, but has more impact on surrounding buildings as it is higher than the other two options.
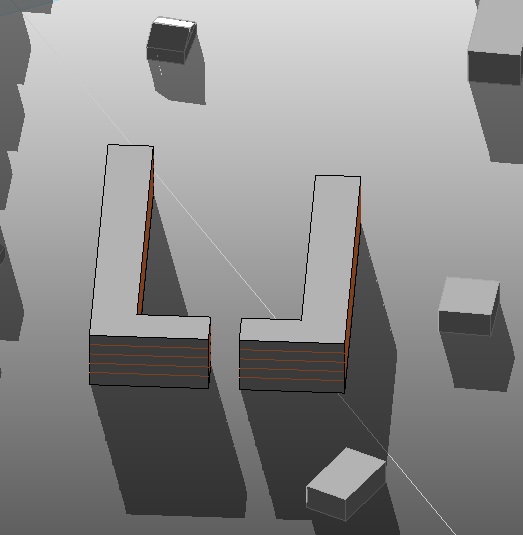
In winter instead the first option will shadow the surrounding buildings and the courtyard from 3 p.m.
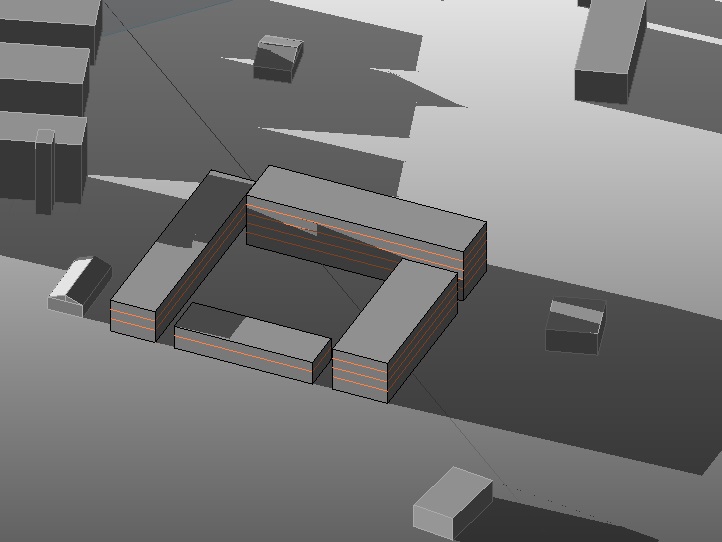
The second option already from 1p.m.
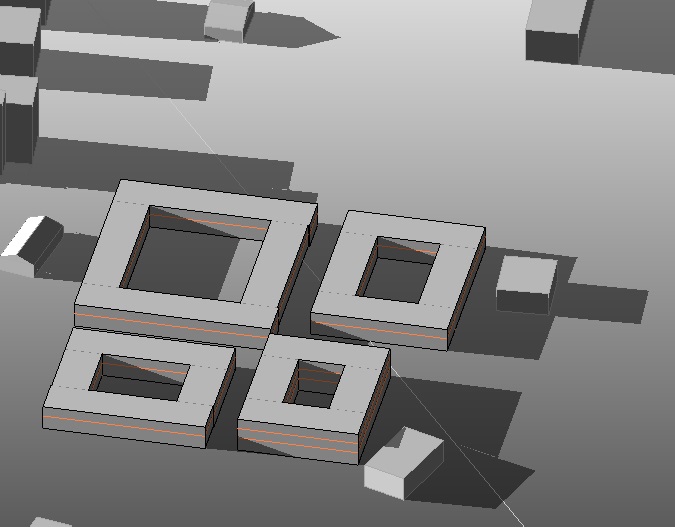
And surprisingly, while option 3 performed in summer best in winter, it will be shadowed already from 1 p.m. Because, as the sun is lower the higher building has a long shadow.
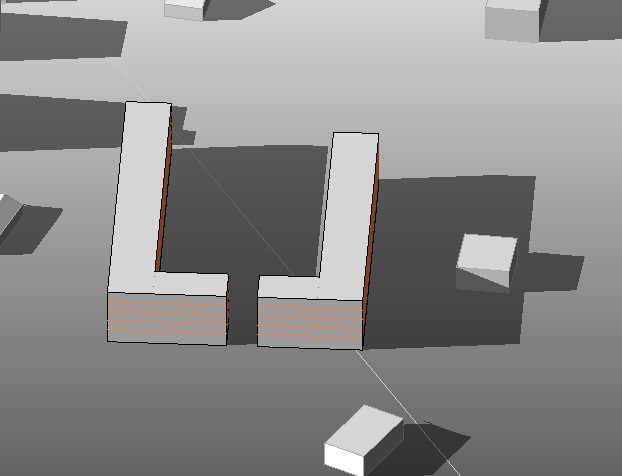
Our last step was to analyze the solar radiation to do so we set the solar radiation window on cumulative and single day and.
From the pictures it is easy to see that for the first option the most problematic zone will be the small space between the masses where there is little light and it will be cold.
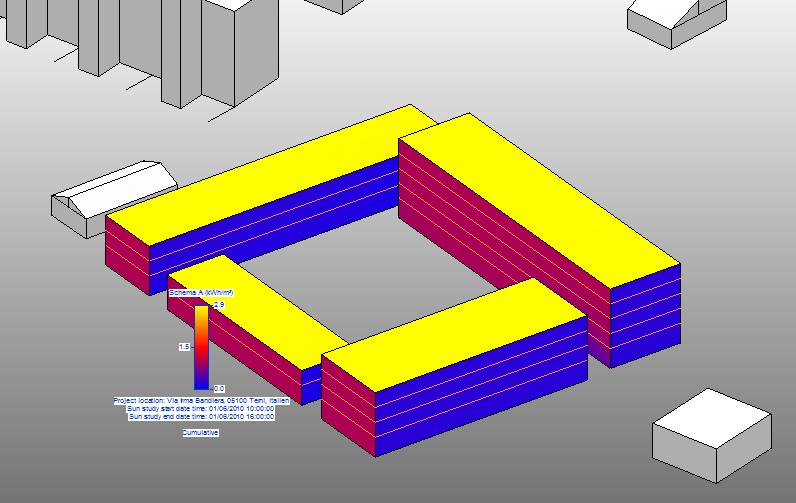
For the second option the critical zones will be the courtyard, especially the small ones there will, especially at the north facades there will enter hardly lightly
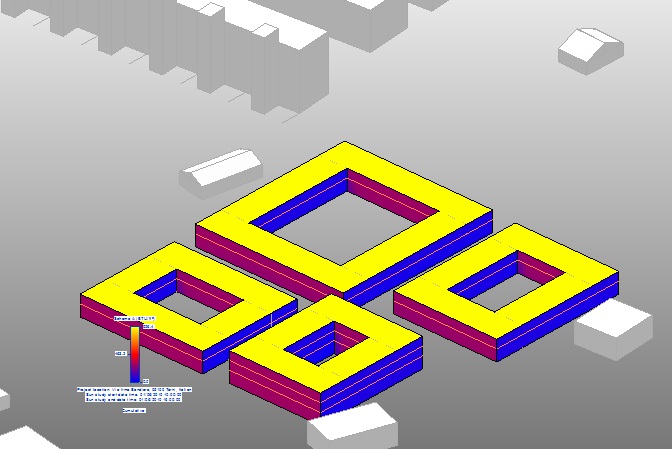
The option three instead will have problems in the space between the two “L” as it is really small and dark and also on the large facades towards north.
