Tu sei qui
Es 3_Via degli Orti di Cesare_Studenti: Buccarella Virginia e Chicca Romina_Lab6 Montuori
Inviato da RominaChicca il Dom, 06/04/2014 - 22:49
The project area is located near the Trastevere Station, between Via degli Orti di Cesare and Via Ettore Rolli. It's characterized by a drop of about 7 meters and has an elongated shape that follows the line of the adjacent street.
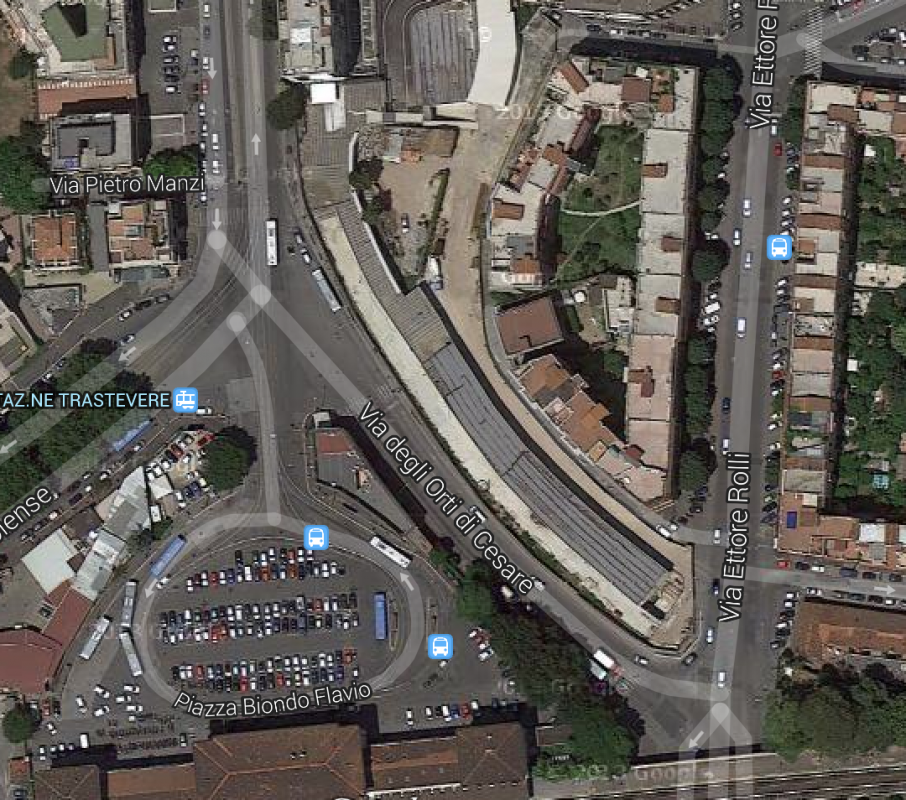
The project includes a complex of temporary housing and services, therefore, are required:
-3000 mq consisting of residential
- 40 accommodation units at the hotel (20/25 sqm)
- 40 mini-apartments (30/35 sqm)
- 20 dwellings (45/55 sqm)
-2000 mq services (shops, bike sharing, time bank, room conferences, micro-credit activities, laundry, etc.)
-20% retail spaces (1000sqm)
Step 1: We create the model of the land and the buildings around our area as to extrude volumes and mass rename throunght the "Project Browser".
Step 2: We put in the assumptions of the project and study shading, solar radiation and the square footage.
First project ideas
The first idea is developed in a low-rise building, which takes all the area of the project, to which is added an arm equally low, so the form it takes the complex is a 'Y'. The building consists of three floors from the level of Via degli Orti di Cesare, and two underground floors. To comply with the size of the voids are expected that we will use to design steps and public parking spaces, while the first basement level is set to public car parks.
We're going to create the mass of our complex and through project rename the browser.
Before analyzing the size of the project will study the shadows and radiation.
To study the shading, we take into account the shadows produced in two days extremes: the winter solstice and the summer solstice from h10 to h16 (from preset time).
Winter solstice


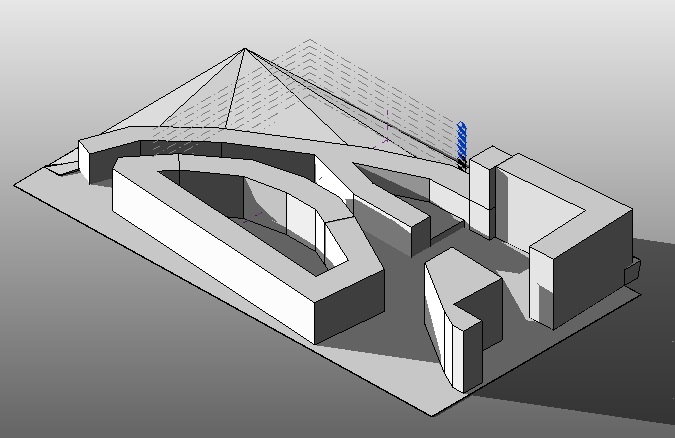
We note that in winter the surrounding buildings cast a shadow on our building, so the cue longer is almost entirely shaded on both sides, while the short arm has a shady side and a fully illuminated. This makes us think that for the comfort of the spaces we should try to let in more light in the winter to contribute to space heating.
Summer solstice
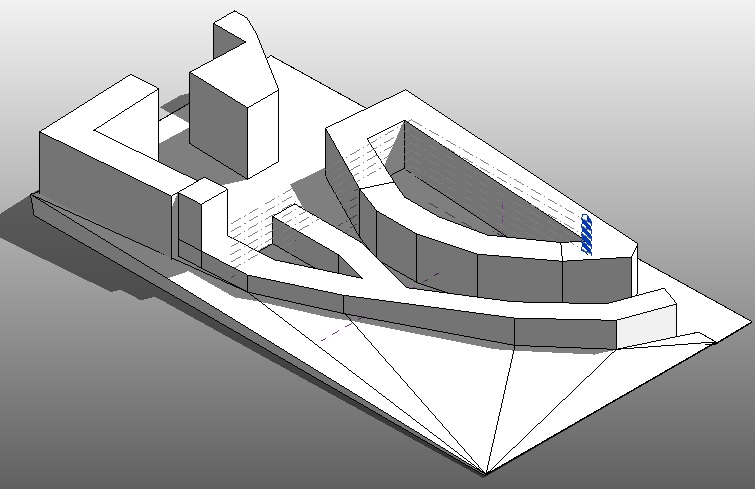

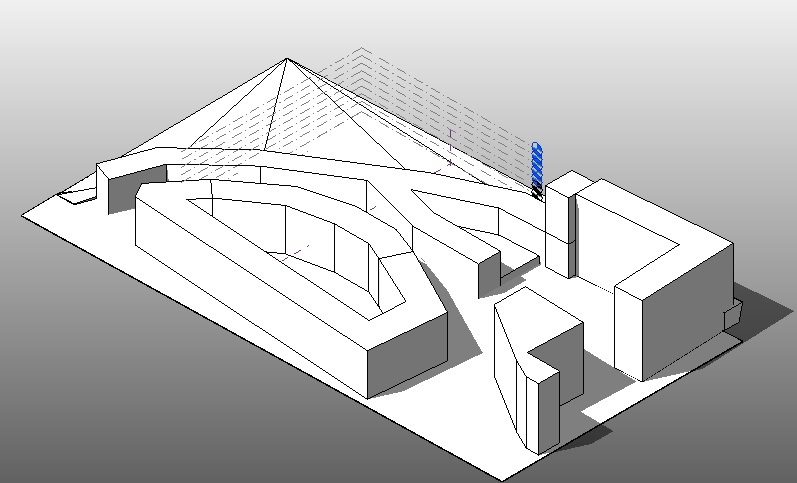
In summer, the side adjacent to Via degli Orti Caesar is shaded while the other side appears to be completely illuminated by the sun. The shading of a facade contributes to the comfort of the building, but the rooms that overlook the illuminated facade must be equipped with elements to shield the direct solar radiation, that in a hot climate like that of Rome is not conducive to indoor comfort.
To see how our building absorbs the solar radiation we are going to analyze it in the summer and winter, considering the length of time between sunrise and sunset.
Winter

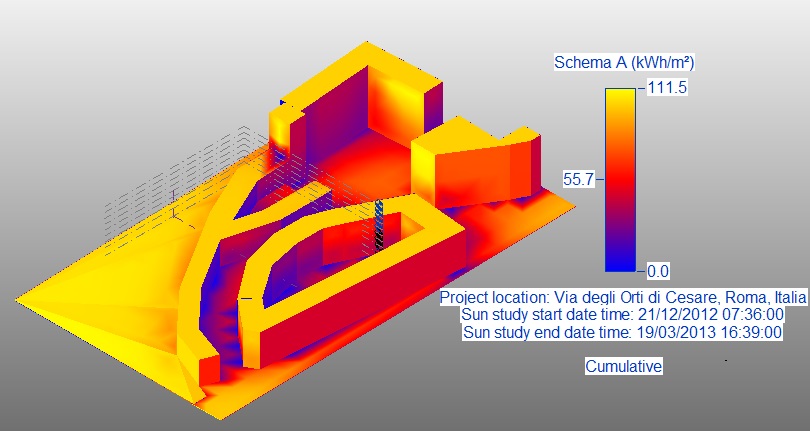

We note that in winter the facade adjacent to Via degli Orti di Cesare, although it is shaded, is heated in a satisfactory manner, the problem is in the opposite side from the graph that we find to be not heated enough.
Summer

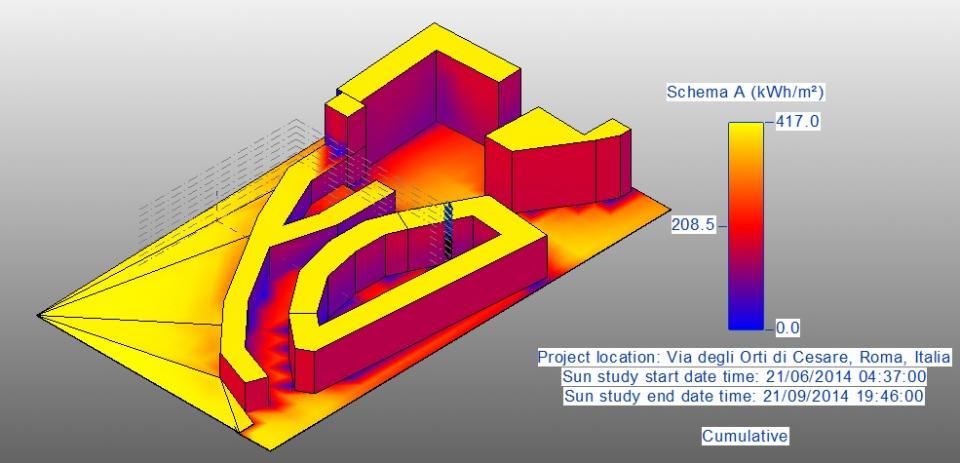
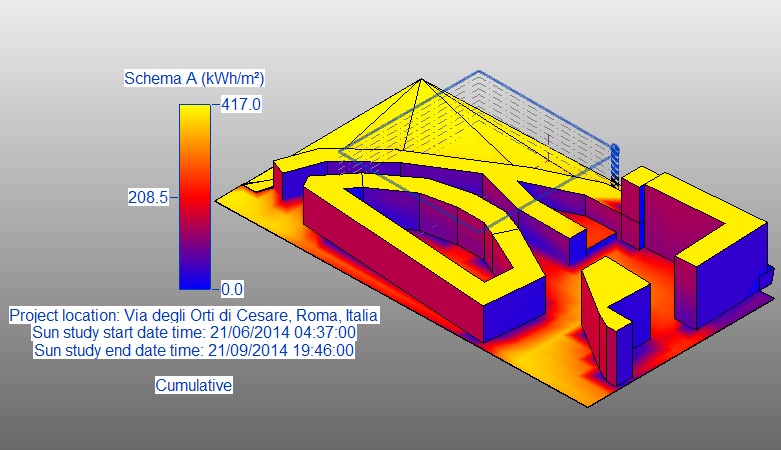
Analyzing the summer instead we can find a good solar radiation because it is very intense in the facade and thus contributes to a cool environment in the summer.
Finished this study, we insert the new levels , depending on the floors of our building , and rename them according to the share of the project. In our case we have 5 levels, starting from -7.00 m, up to the level of Via degli Orti di Cesare 0.00, to get to level +10.00 m .
We are already plans on the project by following these steps : Select the mass -> Mass Floors -> select levels concerned . Then we analyze the size of the building : Manage - > Schedules -> Mass - > Ok - > We select the items that interest us, in our case: Family , Type, Description, and Gross Floor Area Gross Surface Area .
To make the table more clearly by clicking on ' Calculated value .. ' we can add entries , for example the average square meters of housing space services and so on. In this study , however, these calculations do not appear to be very precise because of the voids in the building are planned . Moreover, the accommodation and the services communicate with each other , so there are no plans designed only to services or only to housing.

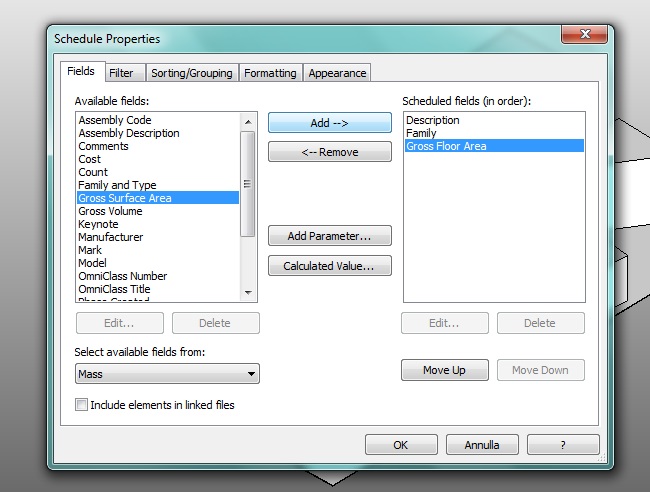

Second hypothesis of the project
In the second case we kept the main body along which occupies the entire area adjacent to Via degli Orti di Cesare, but we added the bodies almost perpendicular to it, which can have both services. The main body housing that has three floors on the level via degli Orti di Cesare, two-storey basement, while the smaller bodies are of three floors, raised 3 m compared to the level -7.00 m, through the pillars, leaving space below and do not put the housing on the roadway.
Even in this case study shadows and solar radiation.
Shading
Consider the winter solstice and the summer solstice from h10 to h16.
Winter Solstice
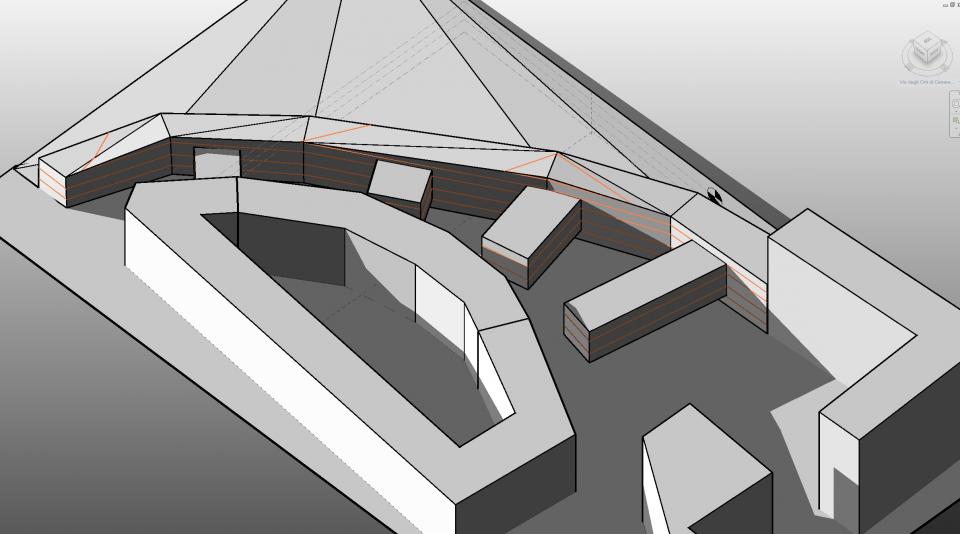
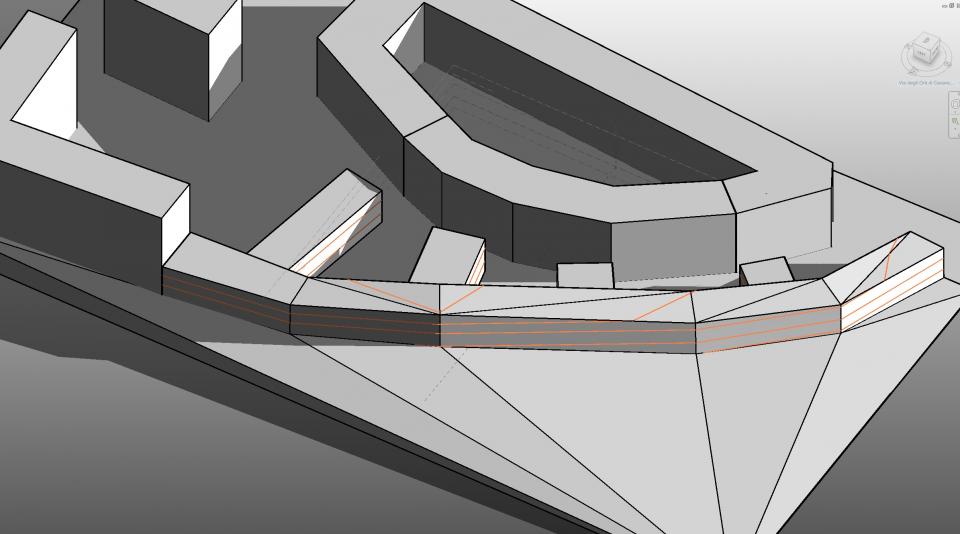

The building is almost all shaded, except for the south-facing sides of the minor bodies and the two ends of the long body, which are well exposed to the sun.
Summer Solstice



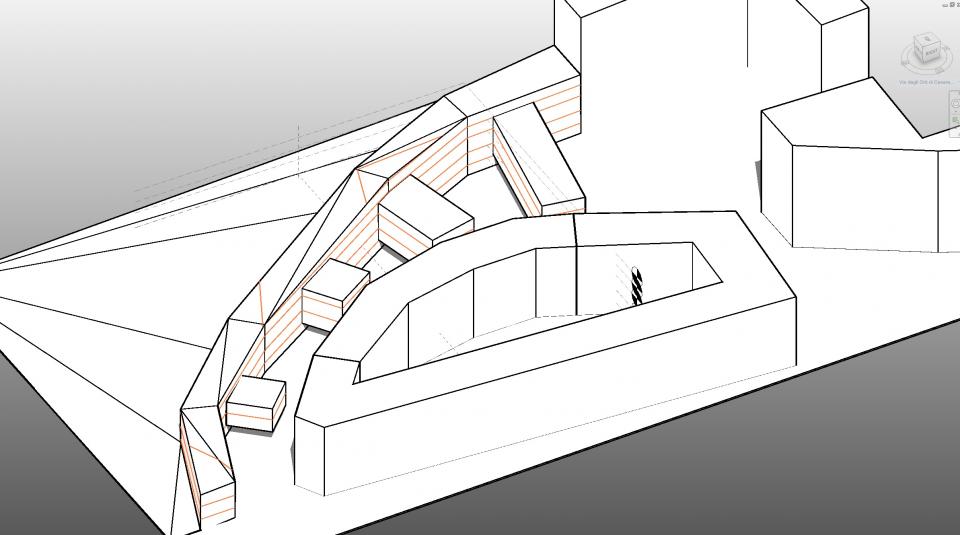
In summer it is shaded facade on Via degli Orti di Cesare while inside are shaded all the facades of the minor bodies exposed to the north. The rest is all well lit , so even in the latter case you have to use shields for those environments .
Solar radiation
Winter


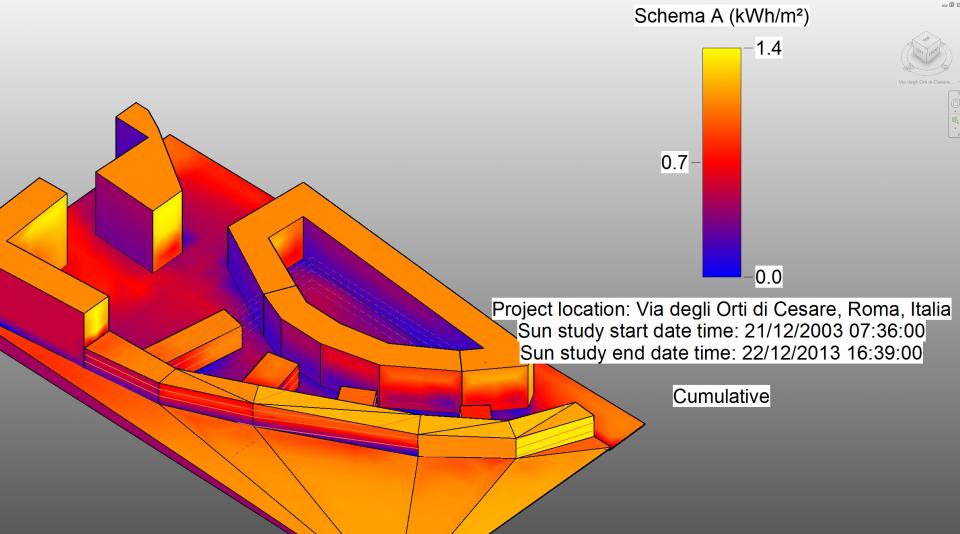
The considerations made for shading are also reflected in the study of solar radiation. In fact, we can see that the parts that were well lit in previous images , are the ones that receive the most radiation , while always shaded, receive power almost anything. The facade on Via degli Orti di Cesare has different shades of color , in fact in the study of the shadows we see that it is never completely obscured. In the complex on the building, at least from a front , there is a good solar radiation .
Summer
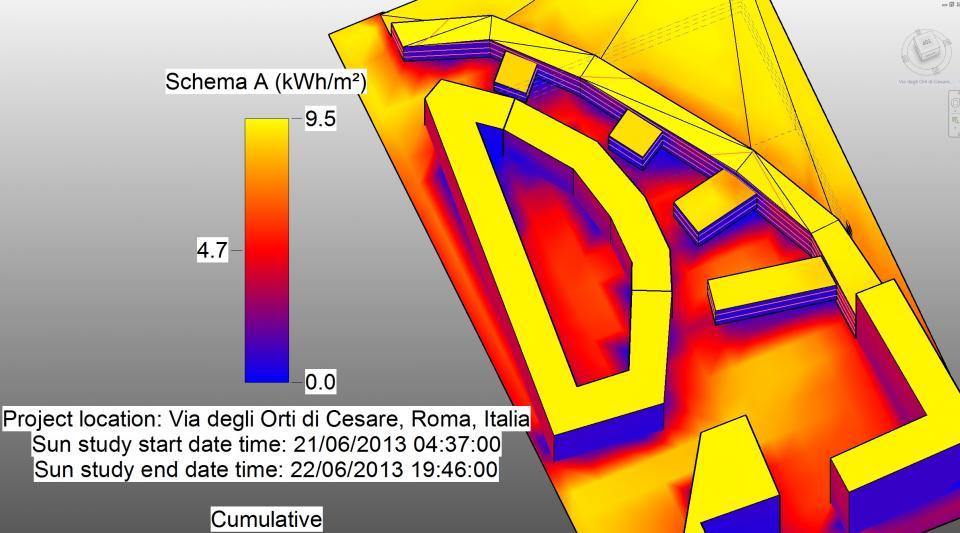


In summer, the same holds true , but in this case the building absorbs more on the shell , leaving the facades with good values , as it is never passed the red, in fact most of the surfaces are bluish , which correspond to low values of solar radiation . This during summer is good because it means that the building will not absorb excessive radiation.
Size

CATEGORIE:
CLASS:
CONSEGNA:
Technology:
