Tu sei qui
Lab_6_ES_3_Schedules_CarmineVanderLinden_EbruSevik_secondversion
Our project area is located in Trastevere, Roma, near the trastevere trainstation.
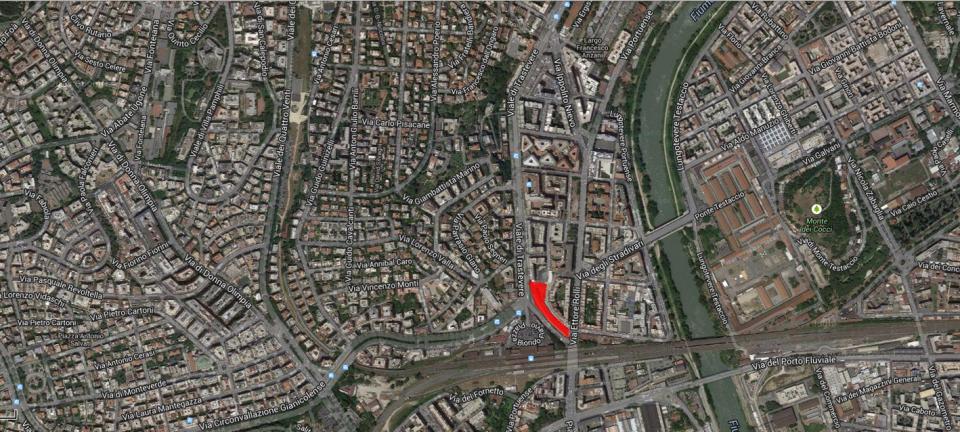
In this closer view, we can see that our site isn’t that far from our school and again near the trainstation.
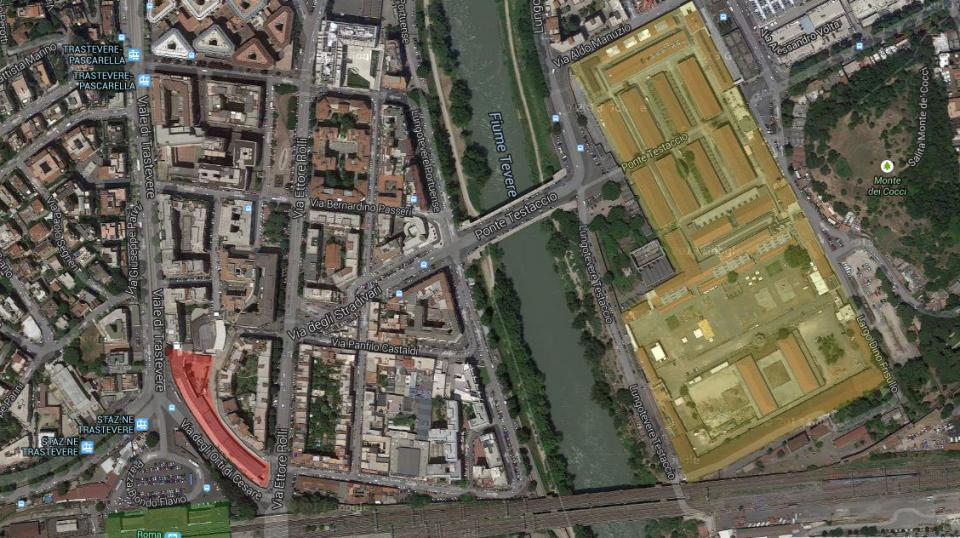
Once opened Vasari, we set our Location, Viale di Trastevere Roma Italia, and selected the closest weather station. Afterwards we imported the site image into Vasari.
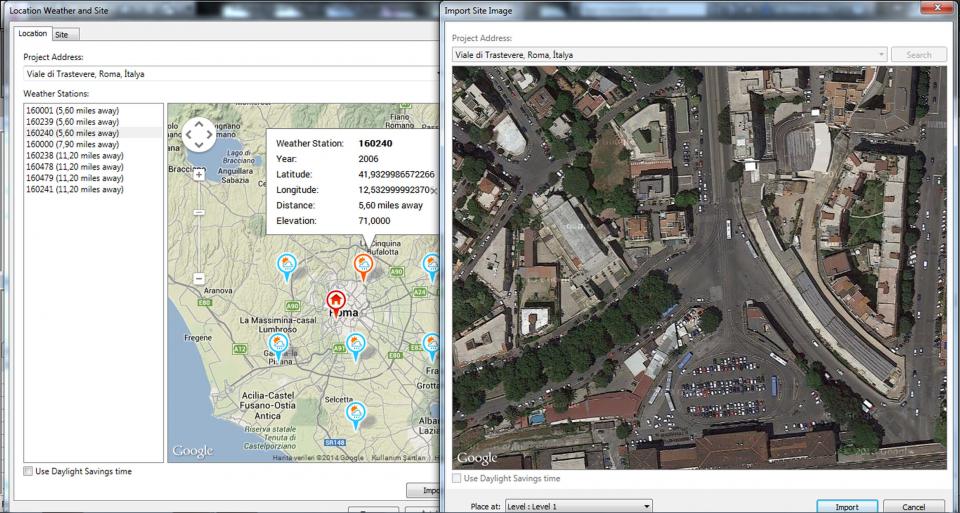
First we arranged the project units and set them in the metric system.
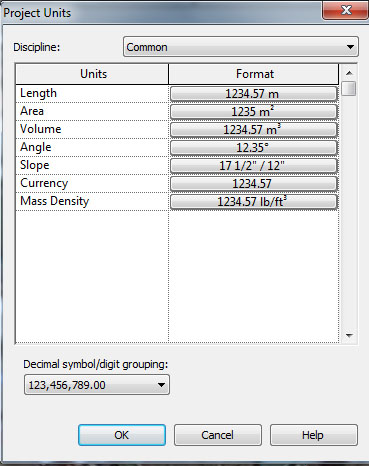
To know the exact location of our project and the landscape lines, we imported our autocadfile with the contourlines.
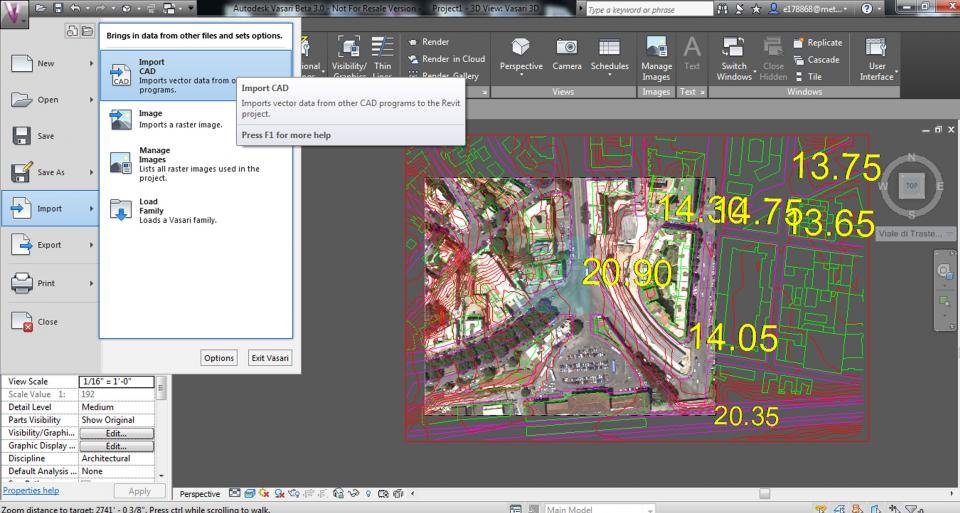
This way we created our masses. First we draw the surrounding buildings, each in another mass, afterwards we draw our project buildings and divided them into 2 masses: public functions and residential buildings.
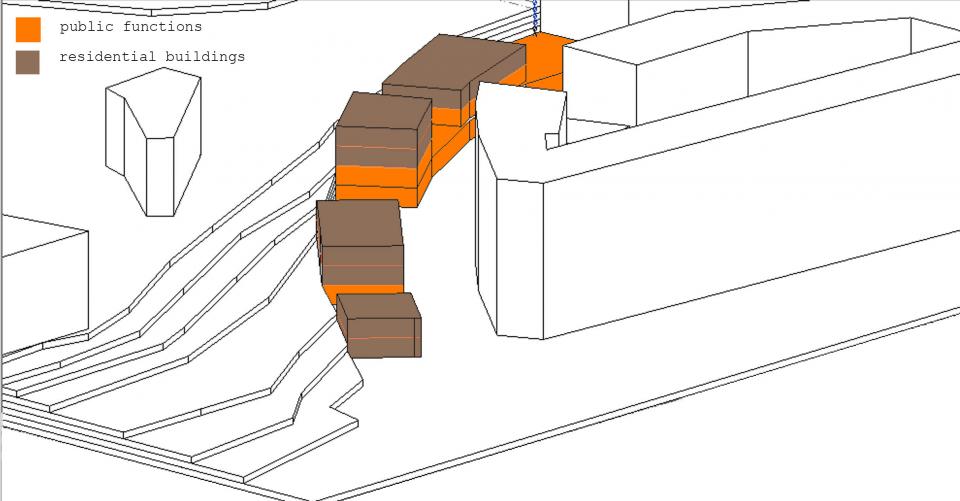
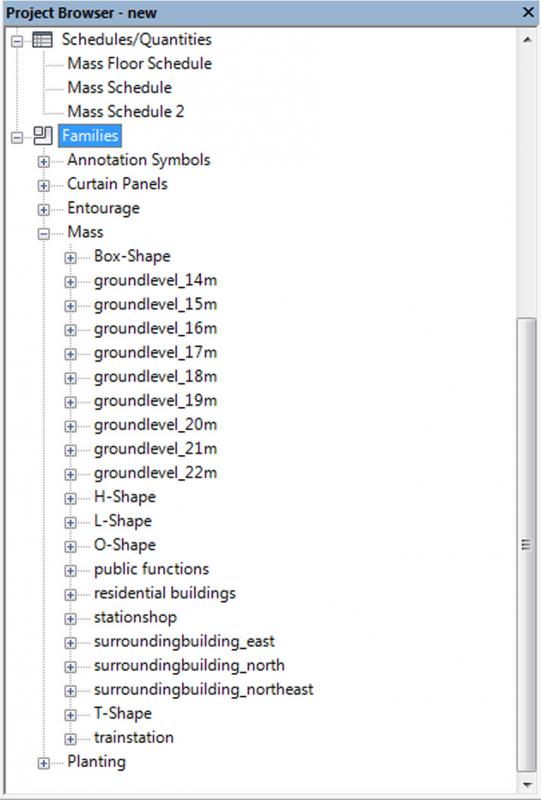
This done, we created our landscape levels, each one has 1m height and each in a separate mass called, contourline 14m, 15m 16m etc.
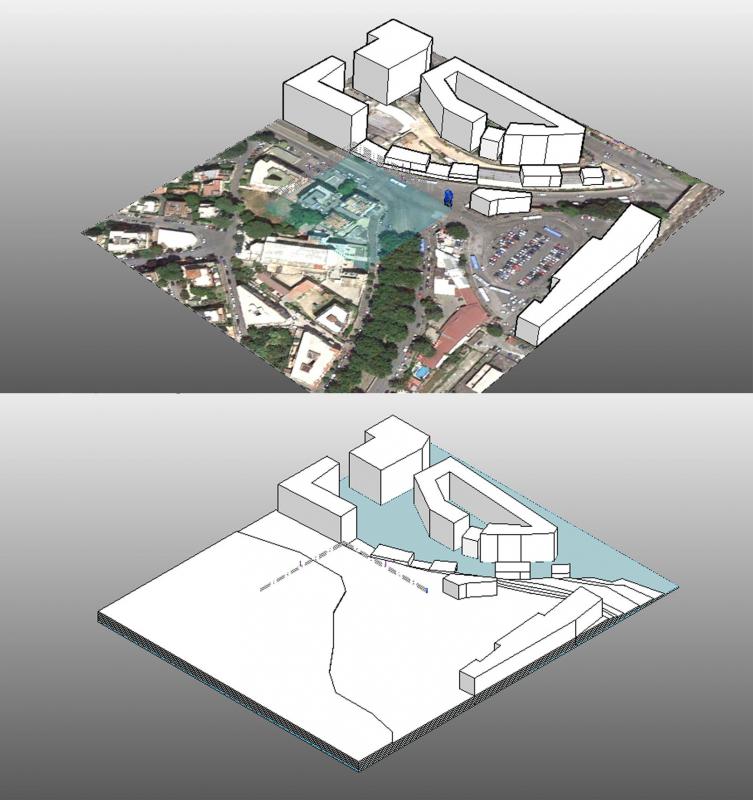
Now we started with the shadow analysis. For summer season, 1 july, we picked 3 different hours: 9AM, 12AM, 18PM. In the pictures below we can see that our buildings aren’t affected in a big way by the surrounding buildings’ shadows. In each hour each building benefits from the sunlight. The ground floor in the north doesn’t get that much sunlight, this won’t become a big problem because this floor will be car parking which doesn’t require sunlight that much.
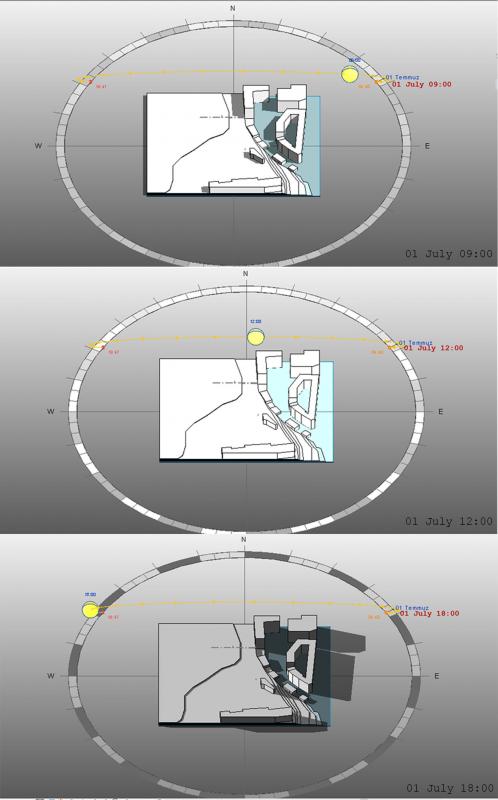
For winter season, 30 december, also picked 3 different hours: 9AM, 12AM, 18PM. We can conclude in this pictures, that in the morning, the gardens and the north parts of the buildings are in the shadow. It isn’t a problem for the gardens, because it’s winter season. And we see in the second picture some improvement, the gardens get more light now.
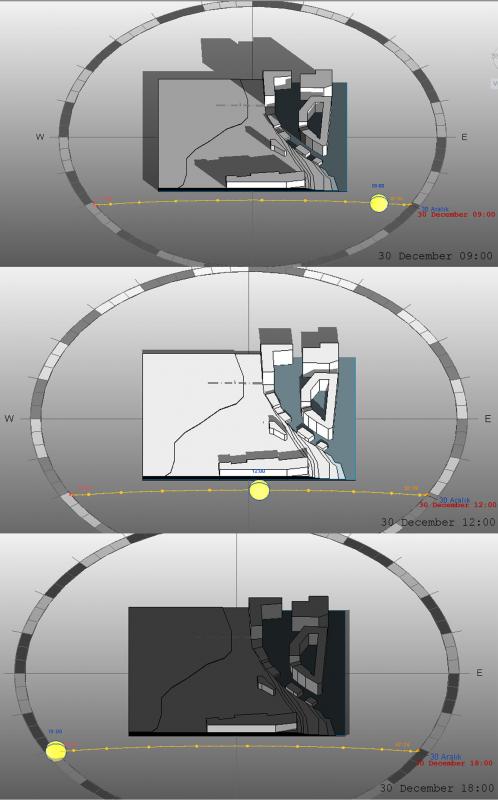
After the shading, we did the solar analysis for each season. The buildings are protected in the summer by the hill, and also in the winter the hill functions as an extra insulation.




Next we named the Levels and projected it on our buildings with the mass floor command. Each Floor level has a height of 3m.
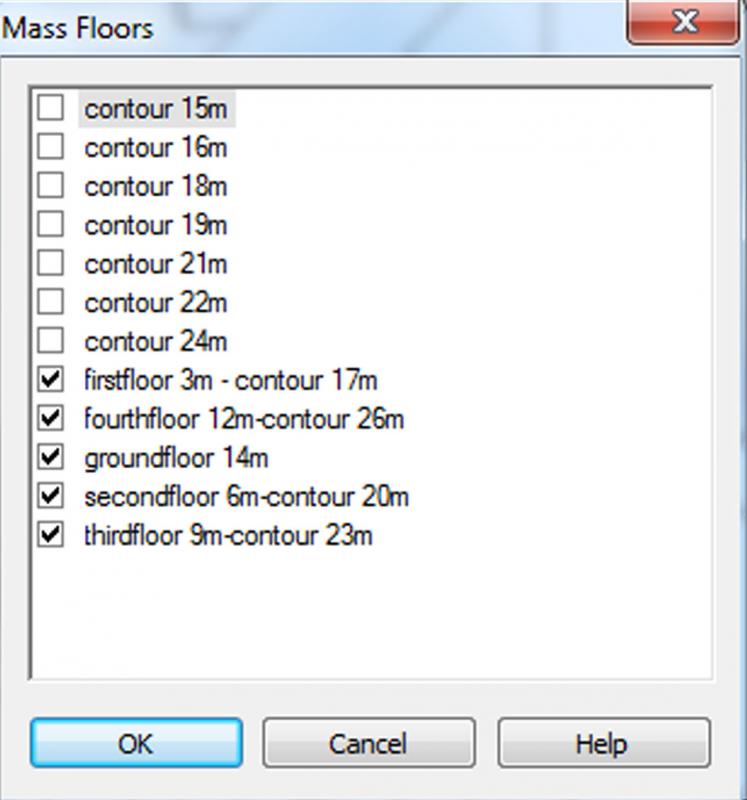
With the manage tab, we selected schedule. To create the schedule we used, type, description, family, gross floor area, gross surface area, gross valume. And created 3 other fields: ‘numero alloggi’ which is a new parameter. And with calculated values we created ‘V/S’ (volume/surface) with the following formula: Gross floor area/numero alloggi. And ‘S/V’ (surface/volume) with the formula: Gross surface area/Gross Volume*1. (per 1 meter).

CONCLUSION:
We see that that the shadow and solar analysis of our first hypothesis doesn’t show any big concerns. However, the scheduling showed us that the average floorarea of each ‘alloggi’ and the gross floor area aren’t sufficient. So we need more residential areas to solve this problem. This we did in the second hypothesis.
2nd Hypothesis.
For the second hypothesis we added more levels to the buildings in particular residential spaces.
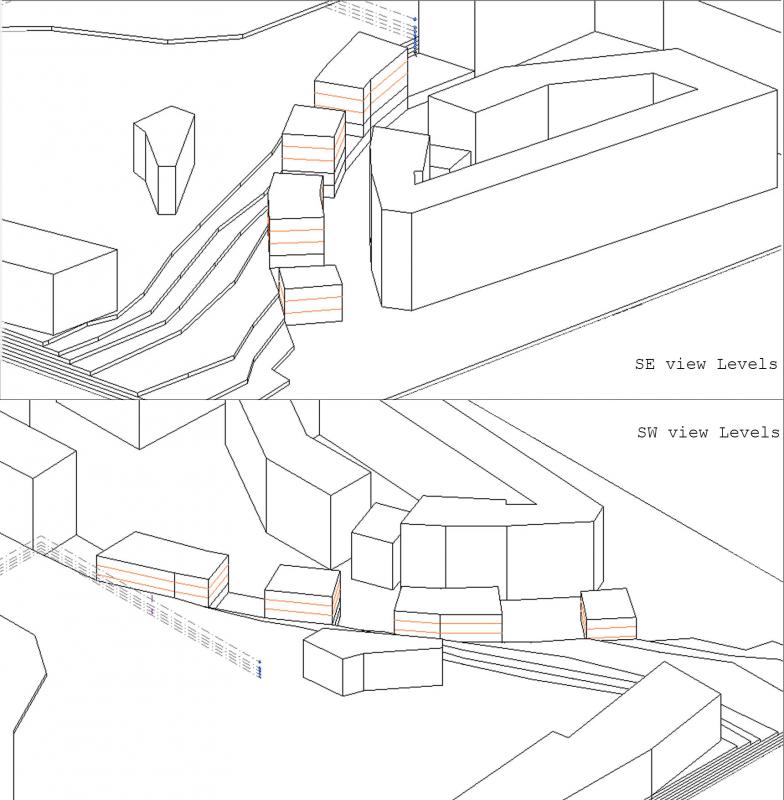
Again we did the shadow analysis and we can conclude that there aren’t big concerns. Of course there is more shadow, cause of the height of the new buildings. But it doesn’t affect the open spaces and buildings in a negative way.
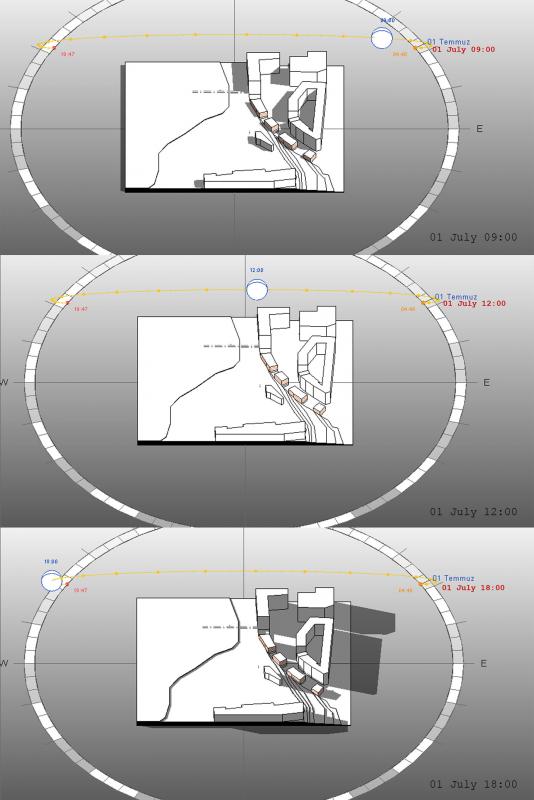
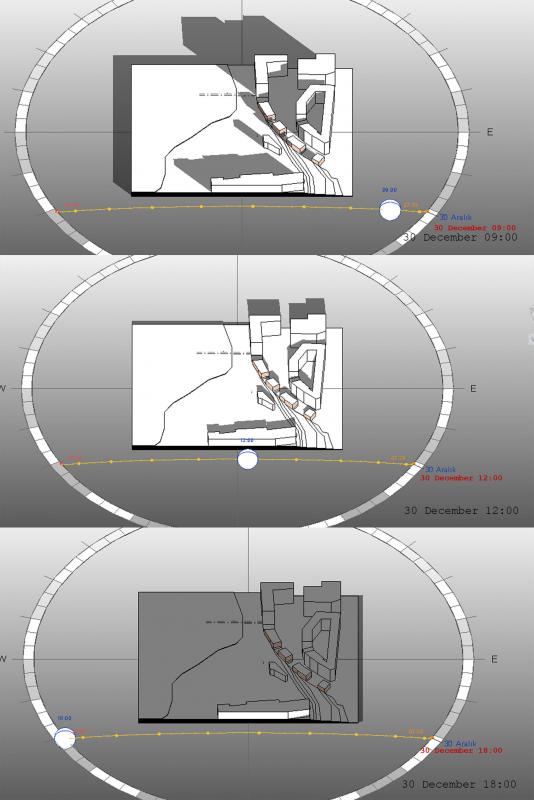
We did the solar analysis on the second hypothesis. Measures should be taken for the south facades of each building to avoid overheating.




After the solar analysis we opened the schedule tab, and looked at the changed schedule. We see that the square meters have changed, and that we now have sufficient space. And also the square meter for each ‘alloggi’ became sufficient for our average need.

Conclusion:
After the second hypothesis we can conclude the following. We now have sufficient space, for both public and residential spaces. The shading of the surrounding buildings aren’t an issue. But in the second hypothesis we should look out for overheating and consider it in our architecture.
