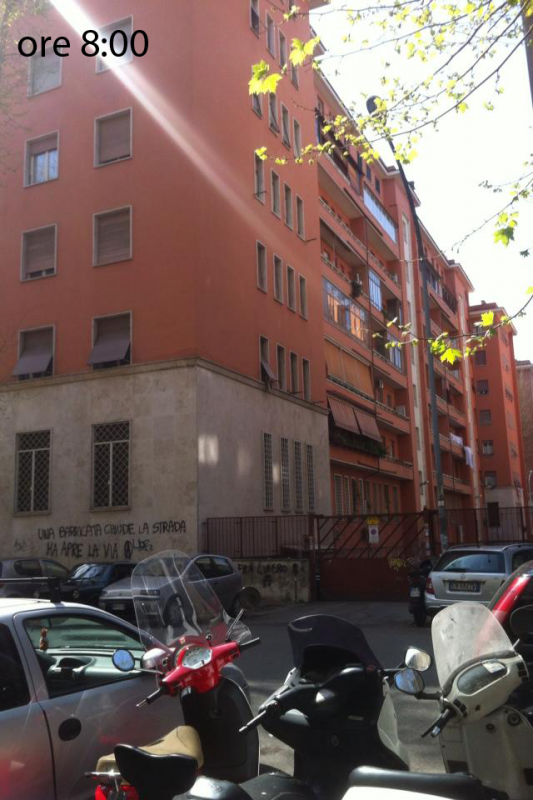Tu sei qui
Es_1 Lab 6a_Marta Borghini
Development:
1. Open the Vasari program and set the unit of metric measurement, "Manage" -> "Project Units", for working in metres.
2. Click on "Set Location" in the right of the screen, for import the image where you can build your bulding of interest, "Set Location" -> "Import Site Image" -> "Ok".
3. Click on the "Model" modality and then click on "Create Mass" for beginning to create the building. Then click on "Line".
4. One time you created the basement form, you can extruding the solid form with some darts and you can set the height of the building. For finishing the modelling form, click on "Finish Mass".
5. Clicking on the icons in the left of the screen, under the model, you can select "Sun Path On" and "Shadows On" for set the different times of the day and see the changing in the shadows.
Considerations:
The analyzed building is composed by 6 floors, where the first is raised, located in Via Valdinievole, in North-East side of Rome.
In this area very populated, the buildings are 7-8 floors talls.
I analyzed the shadows at two times in the days; 8 am. and midday.


We can realize that the north-east facing, where the daily area is exposed, is never lighting by the sun, ensuring a comfort during the summer days, but disfavoring lighting during winter days.
in the north-west facing, where is disposed the nightly area, the sunshines enters only at the last hours of the day.
