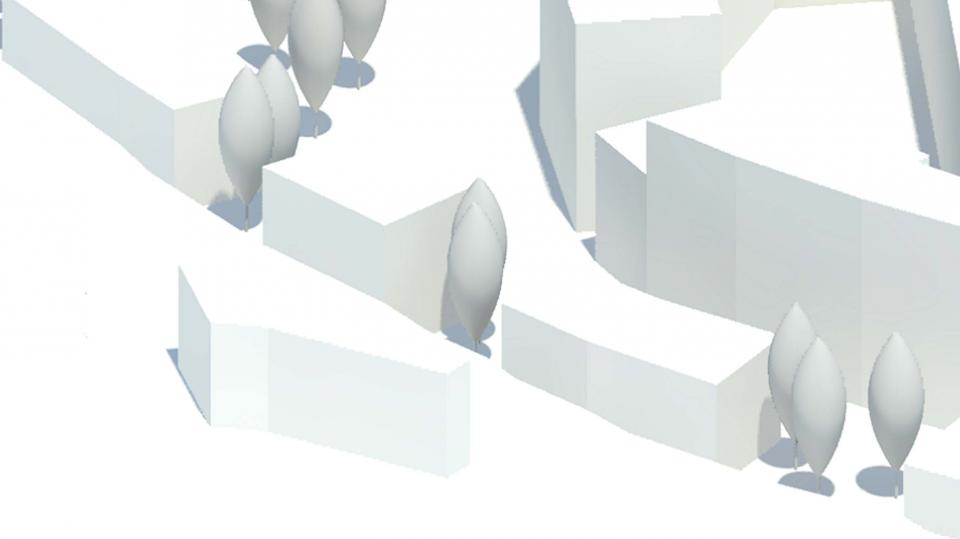Tu sei qui
LAB_6_ES_5_Solar_Analysis_Windows_CarmineVanderLinden_EbruSevik
PALAZZO CASA NOSTRA
For this exercise we reused the model we made for the second revision, the one of our place.
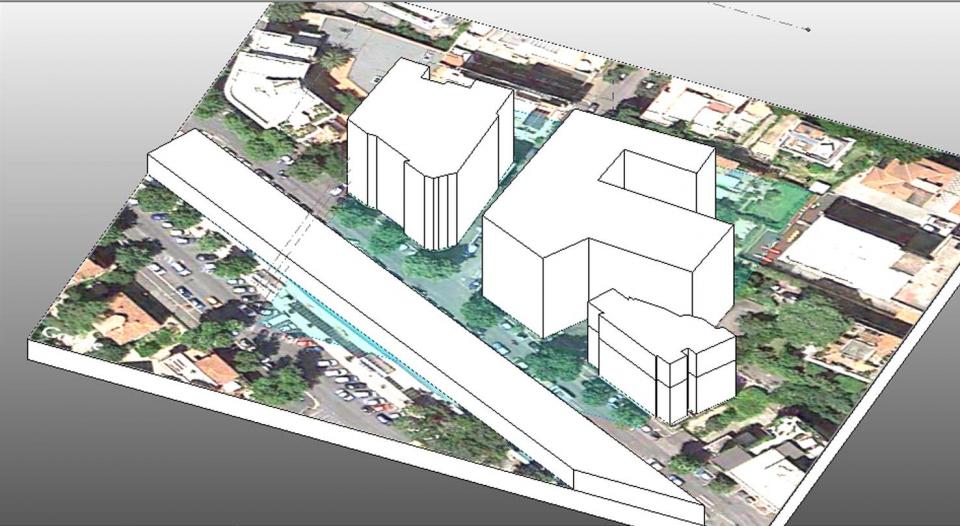
Once opened the model we put some windows in the building referring to the existing windows of the building in Via Pandosia Roma.
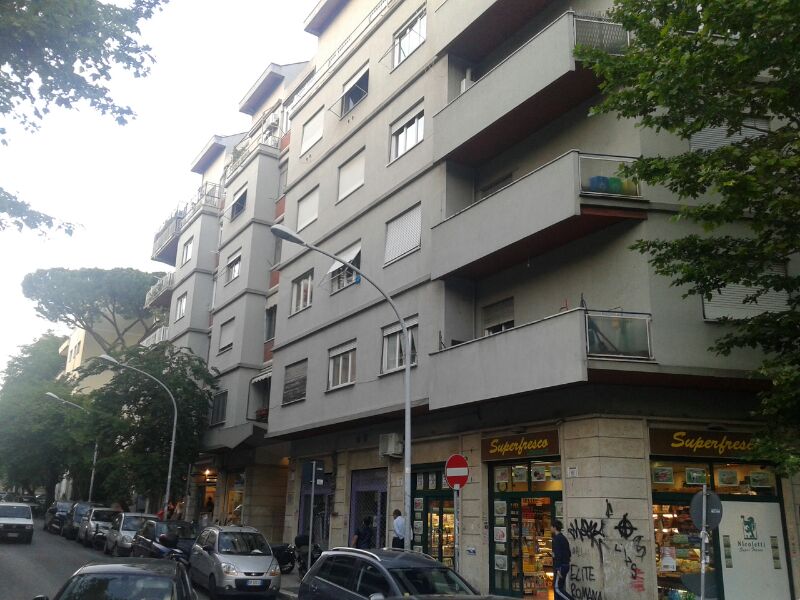
We put the windows on the building by selecting the mass, edit in place, modify, split face and then selecting the rectangle tab. After putting all the windows in the model, we also put the trees, situated in the area, in the model.
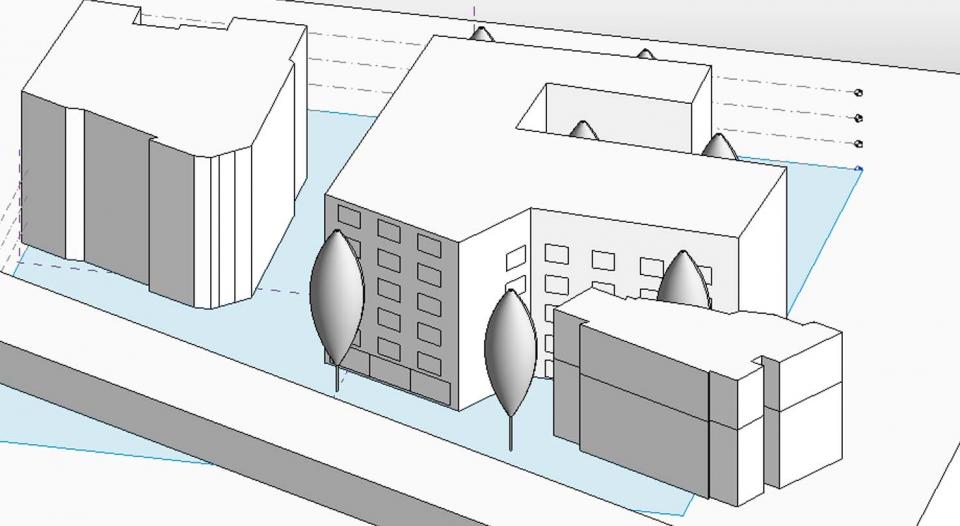

We put our focus on the south of the building. Also for the reason that the south facade of the building is the most open area, the other however are located in a more denser area and hereby shaded by surrounding buildings.
To have a clear idea how much solar radiation captures the building during different times in a year, we selected the Solar Radiation analysis and selected only the windows with the arrow.
At first we made an cumulative analysis during the summer period (21 june).

You see very clearly that the trees have a big impact on the solar radiation and can serve as shading during the summer period.
To know the exact quantity of the radiation and to know the influence of the vegetation (the façade has a lot of windows, in this way you can compare these windows with each other and we didn’t have to remove the trees), we made another visualization of the solar analysis. By selecting again the Solar Radiation and clicking on the tab next to style, we could created a new personalized visualization style. We selected the option ‘markers with text’ and named it ‘radiation window study’.

Like you can see in the image bellow, this visualization gives a better view of the quantity than the picture before. You can see that the radiation on the windows shaded by the tree are less than the radiation of the windows in full sun. Going from 0.29 kWh/m² to 0.02kWh/m².

However because the high stand of the sun in the summer, the trees doesn’t have a great impact on the building. (With more trees the impact will be better). In the West you see that the building Is shaded by the building on the other side of the row.

We did the same analysis for the winter period (3dec).

Here you see that the trees have a bigger impact against the radiation, this because during this period, the stand of the sun is lower.


The comfort of the interiors of the building depends on de different surrounding elements, such as trees and close-by buildings, and also the orientation of the building with all these elements is an important factor for the quantity of radiation of natural and diffuse light.
PROJECT
We did the same exercise on our Project, located in Trastevere, Viale Trastevere.
We opened the model from the third revision and put some windows in it and some vegetation on the place we considered as green area.

We did a solar analysis on the facades facing south and West. We learned in the third revision that the East façade will be shaded by the nearby building and hereby doesn’t have a lot of radiation.
First we did a solar analysis in the summer (1 july)
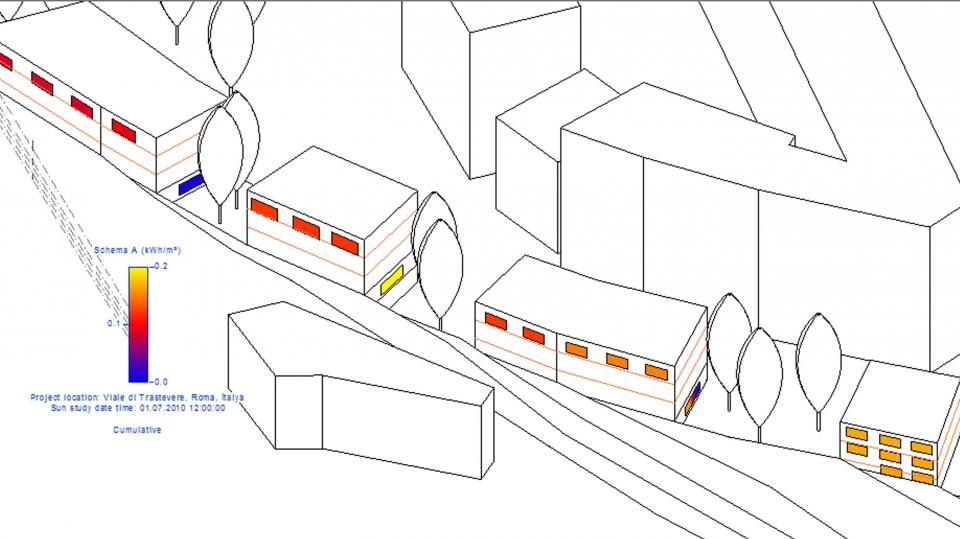


Looking at the quantity on the picture above, we noticed that there is a high number of radiation entering our building in the summer. Here for we designed a system of wooden lamellae that can work as a shading system. They can be spread in the summer or when the sun is shining, closed if they want to darken the room, they can be rotated to decide the level of direct sunlight, and the lamellae can also been put close to each other when the sun isn’t shining.
Also we designed some rooms (residential type 2) more backwards in the building (like a balcony). In this way the sun can enter the space less far.
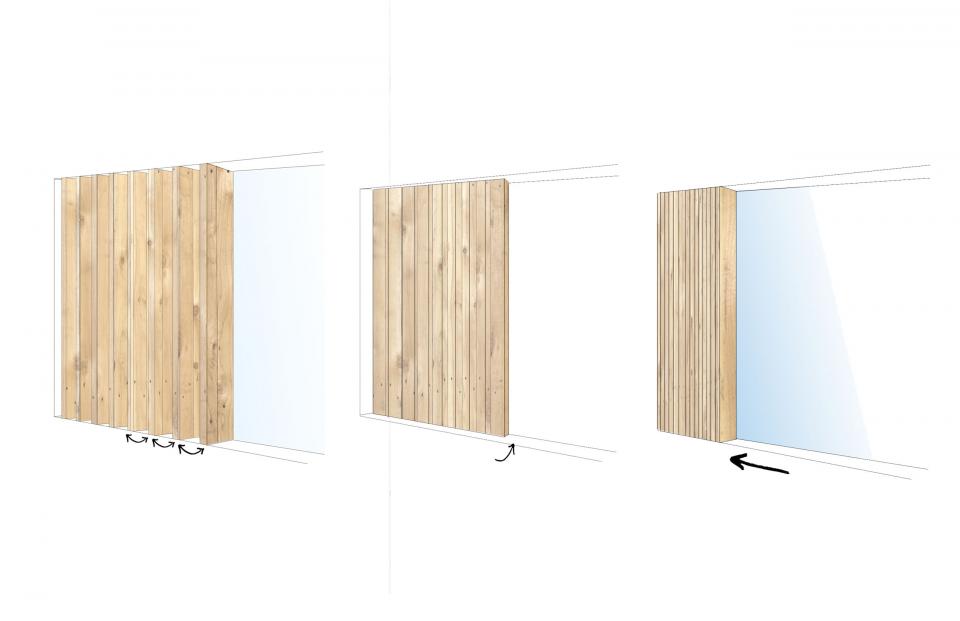

Now we did the analysis for the winter
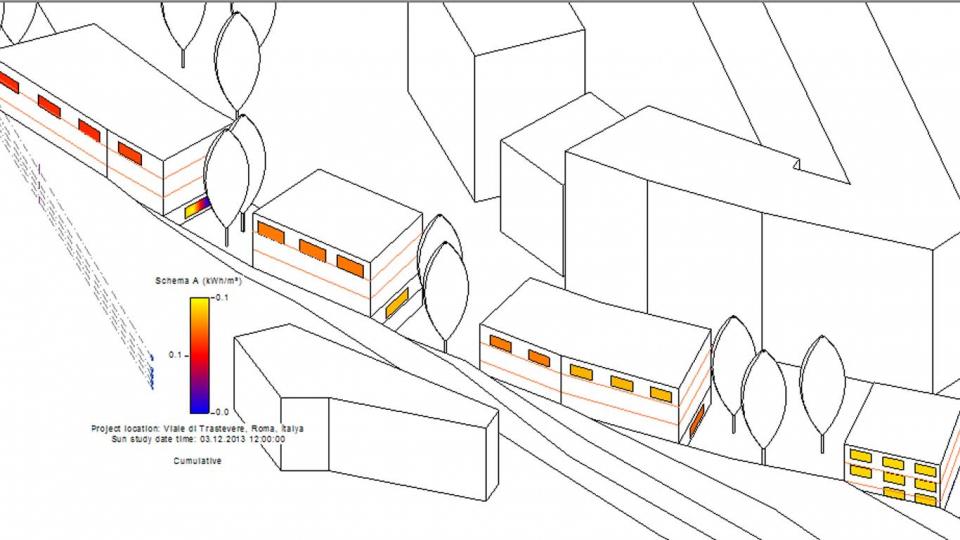
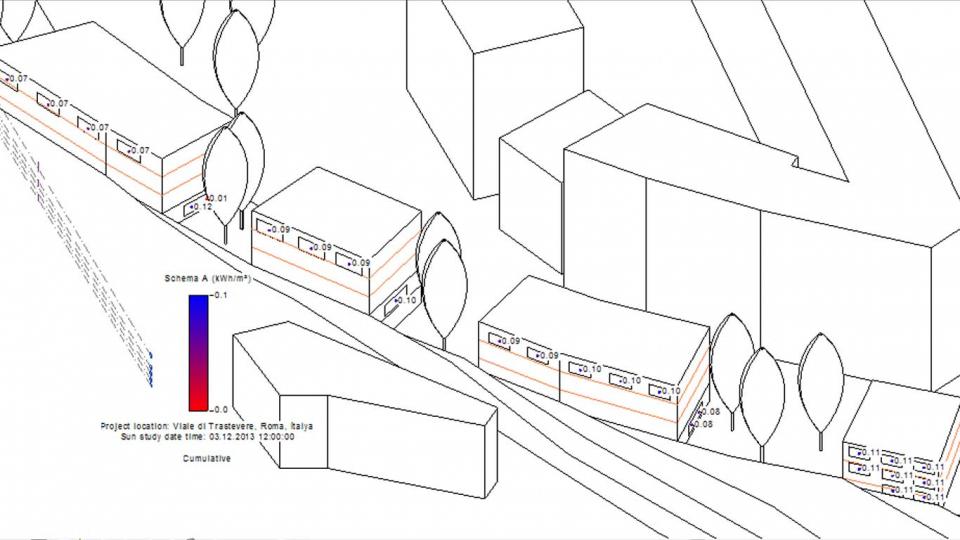
We see that the radiation quantity is already less than the summer

