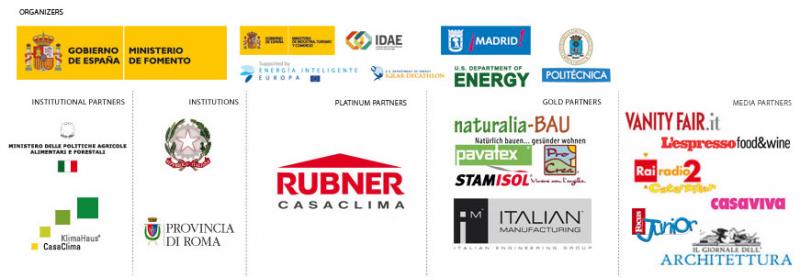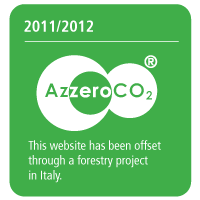Bioclimatic Strategies: Passive design strategies
Published by Mafra on Thu, 29/03/2012 - 12:14
The internal comfort control derives from Mediterranean tradition the typological and morphological solutions to manage in a “passive” way the temperature of the inside and of the intermediate areas, courtyards or patios. Mediterranean climate implies some complications for energy efficiency due to a combined necessity of a summer cooling and a winter heating. This duality implies the necessity of a changing functioning to adapt the building to various external dynamic stress. This is mainly true during summertime when in daytime the building must be more closed to the exchange with the outside, while during nocturnal hours it must be open to favor airing operations and consequent cooling. For this reason the envelope was conceived in order:
- to work as climatic damper to reduce energy losses;
- to be habitable thanks to intermediate buffer zones;
- to be able to modify its behavior in order to adapt to seasonal and daily climatic stresses.
Following Mediterranean tradition outer spaces and transparent surfaces will be shaded by roof extensions and with textile curtains able to reflect part of the solar radiation and projecting a shadow thick enough to result efficacious. The wicker shading on the south wall are the only moveable components. They assure the night security and the summer day time shading.
The orientation is of fundamental importance for the passive behavior:
having to consider in a different way the winter sun, very gratifying, from the summer one which is not very convenient, it has been decided to orientate the house with the wider fronts towards South and North, so with the wider axis towards east-west. In fact in Mediterranean climates, the West side must be reduced at most, otherwise the summer overheating of the building is inevitable. All living areas are opened on the South side of the building, where the solar radiation, even if more intense, is easily controllable through the morphology of the building.
The whole house is based on the contrast between low-tech and hi-tech construction.

























