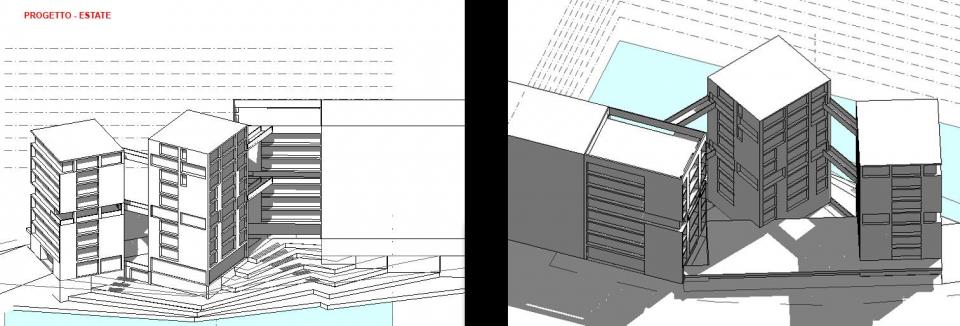Inviato da LuigiaCapristo il Lun, 16/06/2014 - 23:25
Nella quinta ed ultima esercitazione abbiamo inserito le bucature presenti nel progetto e abbiamo studiato l'effetto della radiazione solare sulle superfici vetrate, valutando gli aspetti positivi e negativi del progetto e come i cambiamenti dall'idea iniziale abbiano migliorato l'esposizione della maggior parte dei lati dell'edificio
 Come si può vedere dalle imma
Come si può vedere dalle imma
Inviato da LuigiaCapristo il Mar, 29/04/2014 - 14:36
La quarta esercitazione consiste nell'identificazione di una tipologia vegetativa da analizzare e riprodurre tramite modellazione parametrica.
1) Come prima cosa ho impostato le unità di misura e creato i livelli in base alle quote altimetriche di tronco e chioma, rinominandoli in base alle corrispendenze di convessità e concativà dell'albero che ne definiscono la conformazione.

Inviato da LuigiaCapristo il Dom, 06/04/2014 - 12:40
Il tema progettuale del nostro laboratorio prevede la realizzazione di residenze temporanee, quindi destinate ad essere abitate per lassi di tempi non molto lunghi e da diverse tipologie di persone. Per questo motivo la richiesta progettuale conprende, oltre agli spazi privati delle residenze, anche degli spazi comuni, da progettare in base alle diverse esigenze.
Inviato da LuigiaCapristo il Lun, 24/03/2014 - 18:11
In this second delivery I added some details of the building to get a more complete exposure to the sun. The object of the analysis is the solar radiation during the season and throughout the calendar year.
From the analysis emerges a confirmation on my first delivery because I had already found that the south-est side is constantly radiated and from the pictures you can see perfectly well that the areas totally in shadow are only those of the balconies, while the parts in the foreground always subject to a direct exposure.
Inviato da LuigiaCapristo il Lun, 17/03/2014 - 00:19
I first changed the parameters ( from feet to meters ) , after I set the orthographic view and from the “Sun setting” command I tried my position and imported the image to create the buildings.To create the volumes of buildings I used the command "Create Mass " and I changed the height according to the plans, and once finished I clicked on " Mass Finish " to end the operation .For the analysis of solar I clicked on "Sun Path " and " Shadows " to get the solar mask and I put the time and date when I photographed my building.