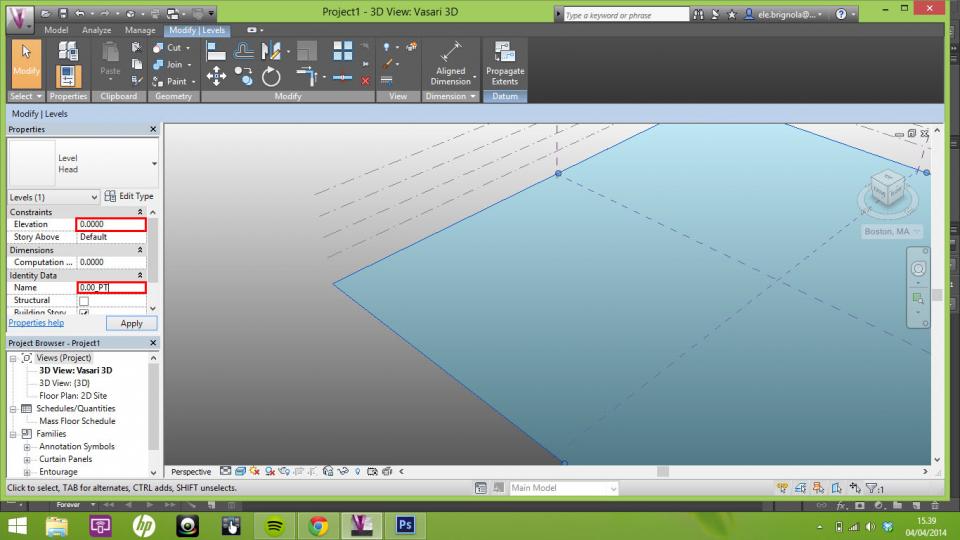Inviato da EleonoraBrignola il Dom, 27/04/2014 - 17:53
Come specie vegetale da parametrizzare ho scelto un Platanus Acerifolia, presente sulla facciata dell'edificio dove abito. Il Platano è un albero a foglie decidue mediamente grande, può raggiungere altezze di 30 metri ,utilizzato per la decorazione di grandi viali e/o giardini;

Inviato da EleonoraBrignola il Dom, 06/04/2014 - 01:33
Step_1: Abbiamo impostato per ogni livello quota (Elevation) e nome (Name). (Fig. 1)
 Fig.1
Fig.1
Inviato da EleonoraBrignola il Dom, 23/03/2014 - 14:19
Con questa esercitazione andiamo innanzitutto a dettagliare il nostro edificio per poi analizzare gli effetti della radiazione solare sull'edificio stesso.
1_Modello il terreno su cui poggiano i volumi ,tramite l'estrusione di una polilinea.
Inviato da EleonoraBrignola il Dom, 16/03/2014 - 12:34
I have changed the prospective view with the assonometric one with the tab MANAGE.After that with tab MANAGE/PROJECT UNITS I changed the unit of measure from inches scale in meters scale. I insert the coordinates of the building location with SET LOCATION and I placed the aerial photo of the building with IMPORT IMAGE . Using the MODEL/CREATE MASS i draw the perimeter of my building with the option LINE. With the command MODIFY I extruded with the real height (3.50 m per floor). the surface using the directing arrow. Finally to close the operation I select FINISH MASS.