Tu sei qui
Adaptive Component Fabrication - parametric support plate and sections of all the panels

Tutto quello che sto facendo non ha la pretesa di essere uno stadio avanzato di "project to construction", il mio obiettivo non era arrivare ad una configurazione conclusa del progetto (anche perchè non credo che il processo progettuale abbia veramente mai una fine, di solito lo si sospende ad un certo stadio di avanzamento e lo si costruisce, un pò come un rendering unbiased) ma era di lavorare sui problemi cercando una soluzione intelligente che mi portasse a modificare l'idea iniziale. Pur essendo un progetto molto piccolo, il pannello sinusoidale mi ha fatto rendere conto di quante variazioni sia costretto a subire un progetto in base alle diverse necessità. Il modo conoscitivo di questo progetto è avvenuto attraverso gli errori e l'uso di varie caratteristiche del programma che mi avrebbero portato a risolverli. Alcune problematiche non sono ancora state risolte ma sono state utili a farmi cimentare in altri ambiti del processo (e del programma) che altrimenti non avrei sperimentato e quindi sono complessivamente soddisfatto di questa approssimazione.
All I'm doing is not meant to be an advanced stage of "project to construction", my goal was not to reach a configuration of the completed project (because I do not believe that the design process really reaches an end, usually it is suspended at a certain stage of development and the building, a bit like a rendering Unbiased) but it was to work on troubles trying to arrive to an intelligent solution that would lead me to change the initial idea. Despite being a very small project, the sinusoidal panel made me realize how many variations will be forced to undergo the project design according to different needs. The knowledge of this project took place through the mistakes and the use of various features of the program that would lead me to solve them. Some issues have not yet been resolved but have been helpful to me to challenge themselves in other areas of the process ( and program ) that otherwise would not have experienced and therefore are generally satisfied with this approximation.
In questa fase ho ragionato sulla fabbricazione e montaggio dei pannelli. Per prima cosa ho risolto un problema di sovrapposizione che andava formandosi fra i pannelli quando il loro grado di inclinazione era prossimo allo zero dovuta al fatto che la massa del pannello era definita da una semplice estrusione di un rettangolo di linee di riferimento che si inclinava. Il parametro di tipo che ho impostato per lo spessore del pannello l'ho chiamato "thickness 1 e 2" e definisce l'offset di due punti che hanno riferimento rispettivamente nel primo e secondo punto adattativo. Qui mostro i parametri iniziali.
At this stage, I reasoned on the fabrication and assembly of the panels. First I solved a problem of overlap that was forming between the panels when their degree of inclination was close to zero due to the fact that the mass of the panel was defined by a simple extrusion of a rectangle of reference lines that are inclined. The type parameter that I set for the thickness of the panel have called "thickness 1 and 2" and defines the offset of two points that have reference in the first and second point adaptively. Here I show the initial parameters.
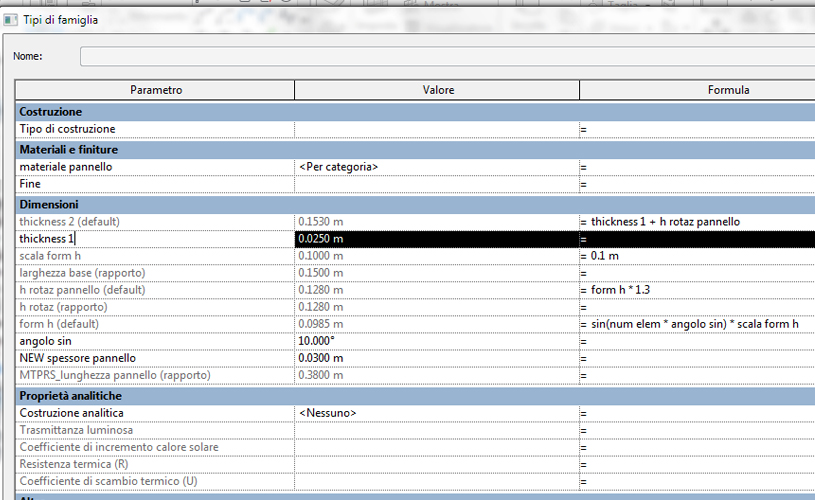
Nella prossima immagine si può vedere come l'offset è conseguentemente non ortogonale alla linea inclinata, ma questo non ci interessa perchè il profilo del pannello sarà realizzato da una macchina di taglio a controllo numerico. Conoscendo la formula so che ci saranno 36 tipi diversi di taglio da impostare, in quanto il periodo sinusoidale positivo della formula è di 18 pezzi.
In the next picture you can see how the offset is therefore not orthogonal to the inclined line, but this does not concern us because the profile of the panel will be made by a cutting machine with numerical control. With this formula I know that there will be 36 different cuts to be set, since the period of the sinusoidal positive formula is 18 pieces.
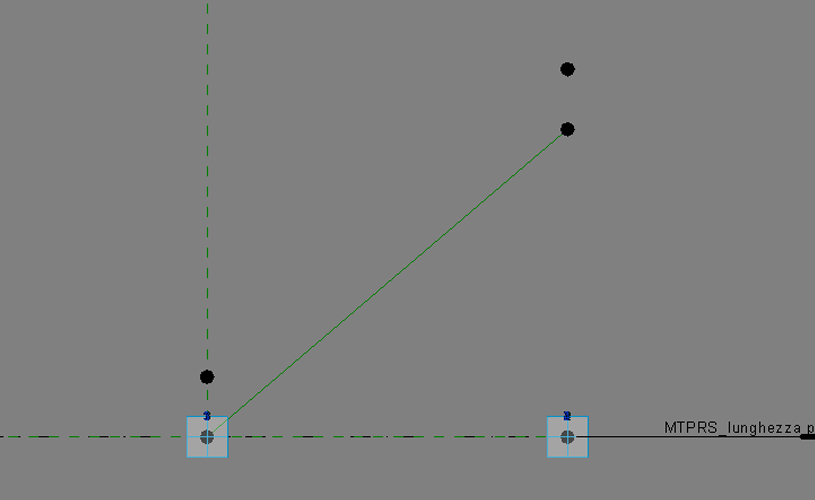
Non solo la larghezza di ogni pannello sarà diversa, ma anche l'angolo dei lati laterali, come si può vedere nelle prossime 3 immagini i 5 angoli che definiscono la variazione cambiano sempre in funzione della perpendicolarità ai punti di controllo adattativi.
Not only the width of each panel will be different, but also the angle of the lateral sides, as you can see in the next three images the 5 corners that define the variation always change according to the perpendicularity to the points of adaptive control.



Abbandonata la famiglia del pannello sono passato alla creazione della famiglia dell'alloggiamento dei pannelli. L'ho pensata come una serie di piastre di acciaio che presentano l'alloggio per ogni angolazione possibile di pannello, in modo che chi monta non può sbagliarsi sulla corretta inclinazione dei pannelli e in modo da supportare e bloccare i pannelli sia inferiormente che superiormente. Ho inoltre pensato che il parametro della larghezza dell'alloggiamento del pannello dovesse avere una certa tolleranza, che sarà impostata come un parametro di tipo. Ho deciso di semplificare molto i parametri in vista di quelli nuovi che arriveranno.
So I left the family of the panel and I am passed to the creation of a hosting panels family. I thought of as a series of steel plates that have a host for every possible angle of the panel, so that who will assembly the facade cannot fall in error on the correct mounting inclination of the panels and to support and block panels as in the lower than the top level. I also thought that the width parameter of the housing of the panel should have a certain tolerance, which will be set as a parameter of type. I decided to simplify a lot of the parameters in view of the new ones that will come.
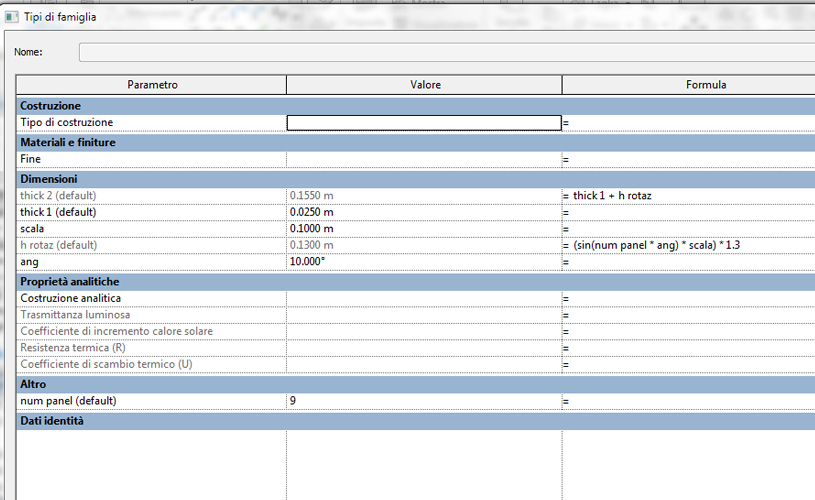
Per prima cosa ho bisogno di definire la geometria void dell'alloggiamento, che necessariamente deve ruotare secondo le stesse regole della famiglia del pannello che vi si imposterà.
First I need to define the geometry of the hosting void, which necessarily must rotate according to the same rules of the family of the panel that you will be set.
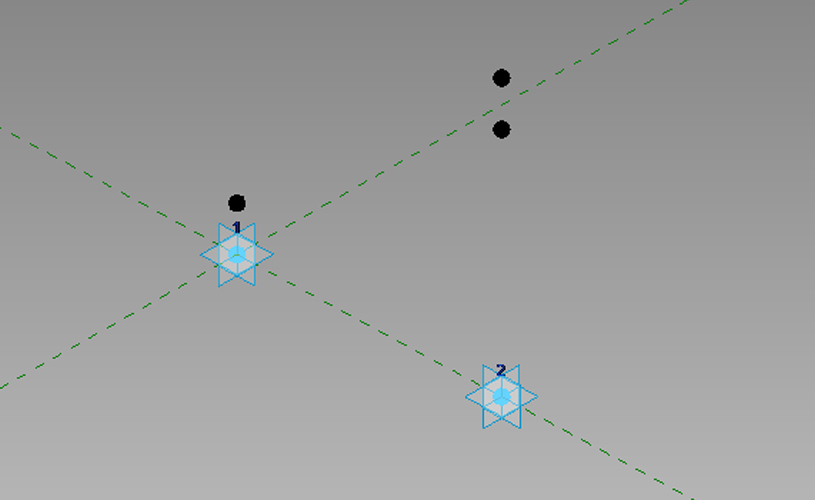
Essendo poi la famiglia sostanzialmente una piastra di supporto parametrica devo definire la larghezza totale, che corrisponde con un parametro di tipo alla massima ampiezza che viene raggiunta dalla funzione sinusoidale + un bordo di contenimento.
The family is substantially a parametric support plate.I define the total width, which corresponds with a type parameter to the maximum amplitude which is reached by the sinusoidal function + a containment edge.
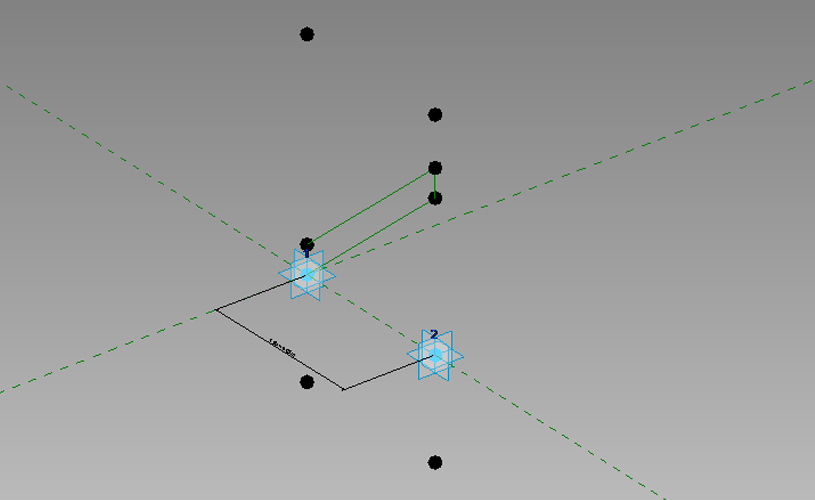
L'offset positivo e negativo che questi punti hanno dai punti adattativi viene controllato da un parametro di tipo chiamato "pos 2" e "neg 2".
The positive and negative offset points from which these points have from the adaptive ones is controlled by a parameter of the type called "2 pos" and "neg 2".
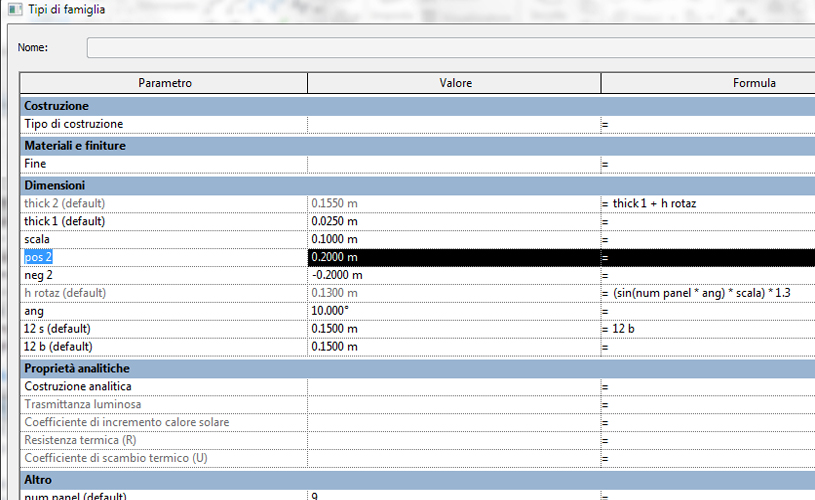
Da questi punti ho creato il solido della piastra
From these points I created the solid plate
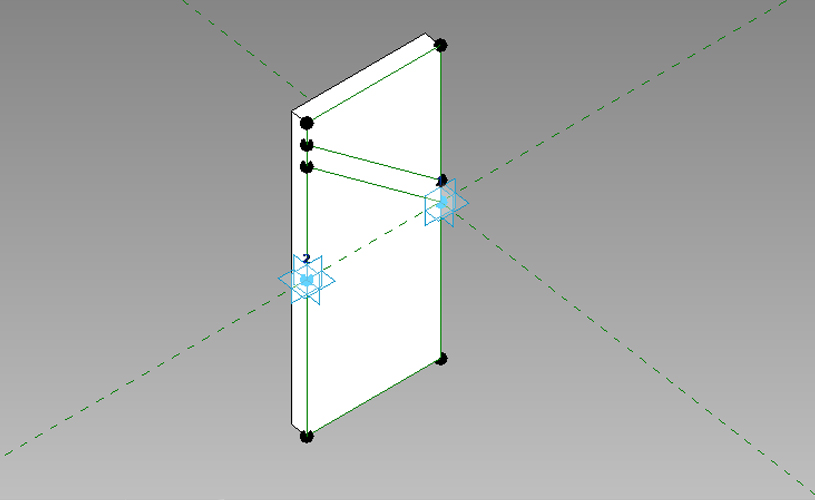
A questo punto ho pensato che non ero sicuro che il pannello fosse posizionato con l'orientamento corretto e quindi ho aggiunto altri due punti di controllo che mi definissero il piano sul quale lavorava questa piastra. I due punti sono stati posizionati in posizione centrale della piastra su delle spline di riferimento: ho utilizzato delle spline perchè ho ipotizzato che la piastra fosse utilizzabile anche su una pianta curva e quindi utilizzando il controllo centrale sulla spline a tre punti potevo descrivere qualunque porzione di curva.
At this point I thought that I was not sure that the panel was placed in the correct orientation and then I added the other two control points that defines the plane on which he worked this plate. The two points were positioned in a central position on the plate spline reference: I used the spline because I had assumed that the plate can also be used on a plant curve and then using the central control of three-point spline could describe any portion of curve.
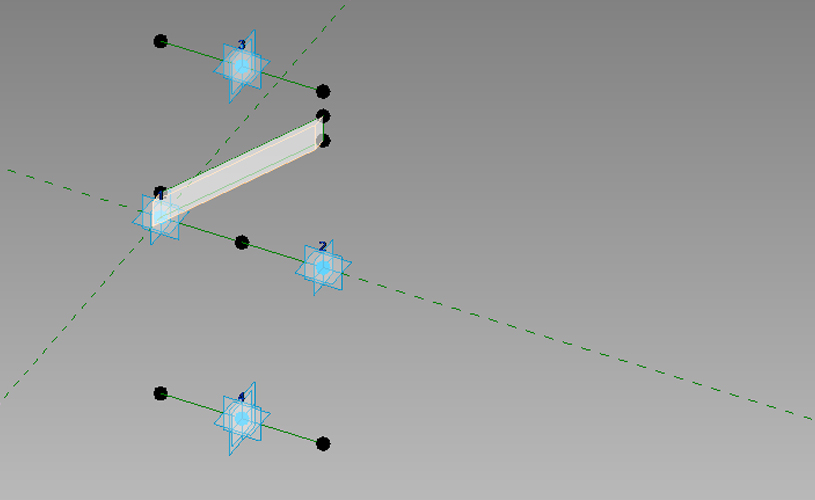
Ho creato un solido void utilizzando il profilo rotante ed ho verificato che seguisse la rotazione correttamente
I have created a solid void using the rotating profile and verified that followed the rotation correctly
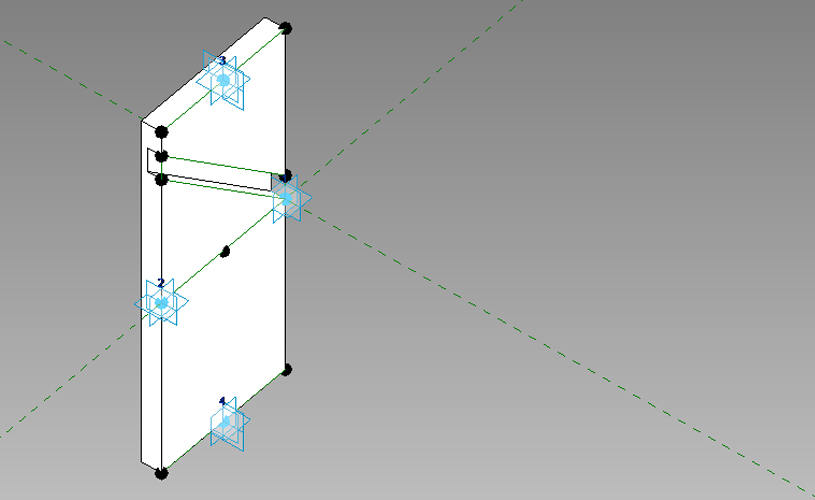
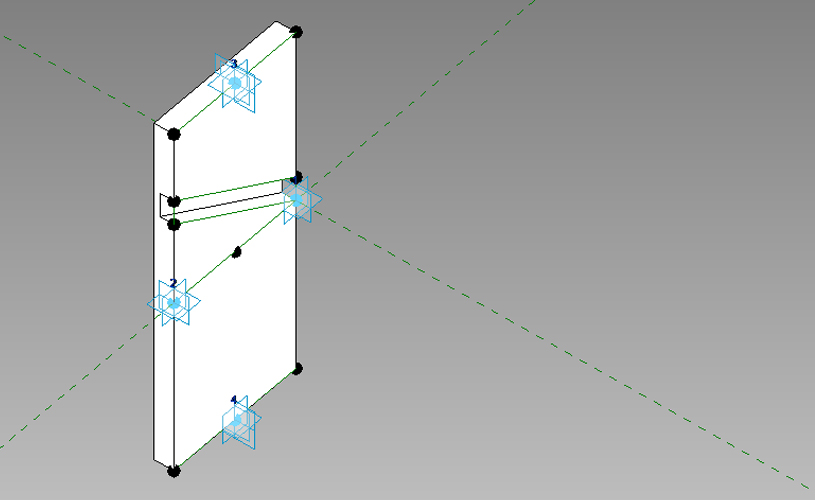
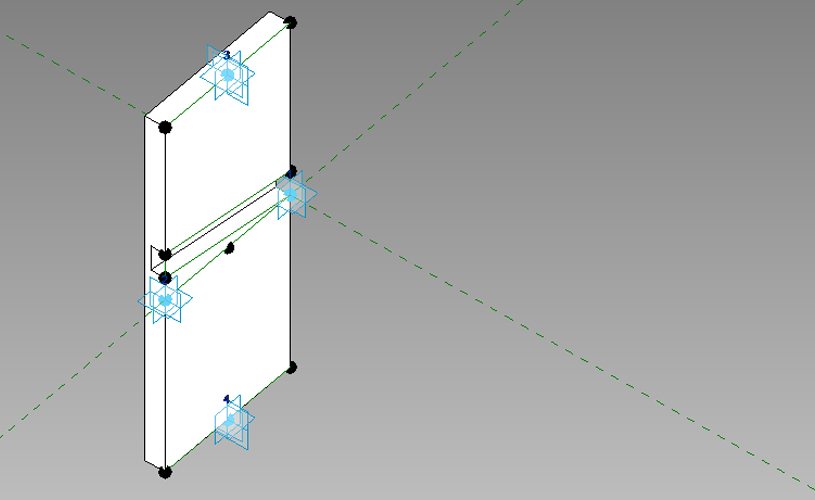
Ho aperto un progetto e creato due masse locali: una rettilinea ed un'altra curva
I opened a project and created two local masses: a straight one and a curve one

Per inserire i punti adattativi che mi definiscono il piano ho pensato dapprima di creare una famiglia adattativa basata su spline che mostrasse i punti dove applicare gli adattativi numero 3 e 4, ovviamente questi punti dovevano seguire la rotazione della curva e quindi sono "figli" del piano normale (orizzontalmente) al punto centrale ed hanno un parametro di tipo che ne controlla l'offset che è uguale alla larghezzza della piastra.
To insert the adaptive points that define the plan I have created a family based on adaptive spline that would show the points where to apply the adaptive points number 3 and 4, of course these points have to follow the rotation of the curve and therefore they are "children" of the normal plane (horizontally) to the central point and they have a type parameter that controls the offset that is equal to larghezzza of the plate.
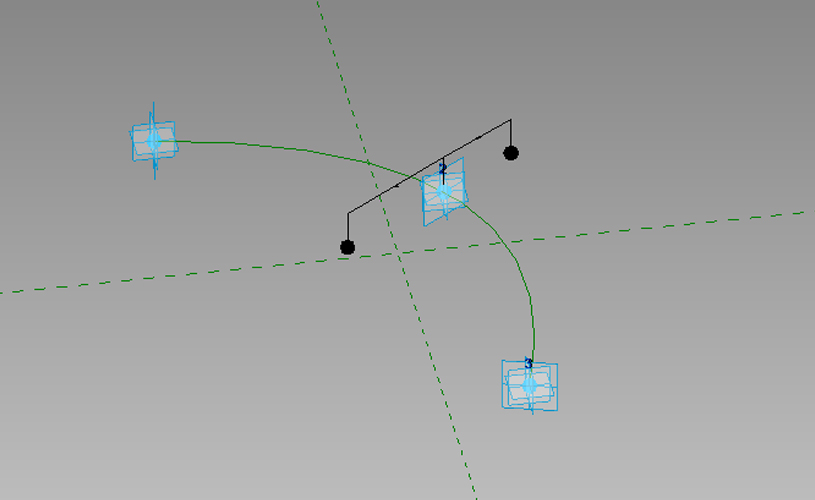
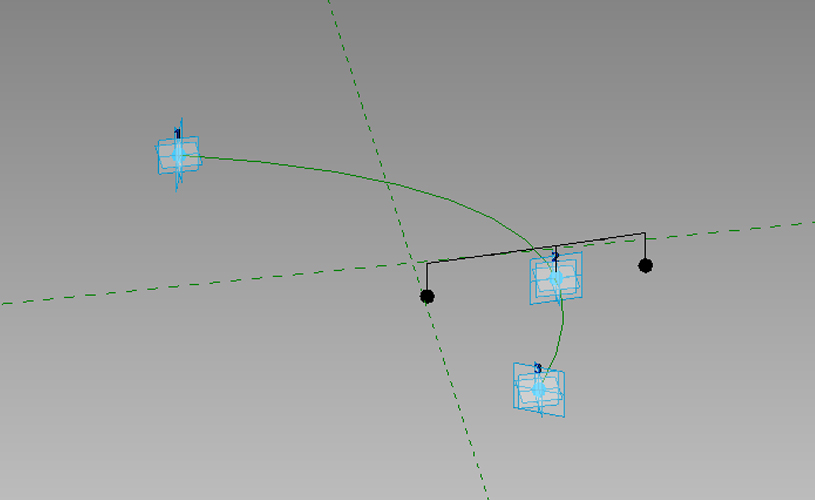
Quando sono andato a montare questa famiglia nel progetto non so perchè veniva automaticamente posta verticalmente e quindi era inutile. Ho quindi pensato di eseguire un offset delle masse suddivise in griglie in modo da avere comunque i punti di applicazione che mi interessavano.
When I went to place this family in the project do not know why it was automatically placed vertically so it was useless. Then I decided to run an offset of the masses divided into grids in order to still have the application points that interested me.

Tuttavia anche in questo caso, pur avendo tutti i punti che mi servivano, ho caricato la famiglia nel progetto, l'ho posizionata seguendo l'esatto ordine dei punti adattativi ma anche qui la famiglia veniva posta verticalmente.
However, even in this case, although I have all the points I needed to, I loaded the family into a project, I placed it following the exact order of points adaptive but even here the family was placed vertically.
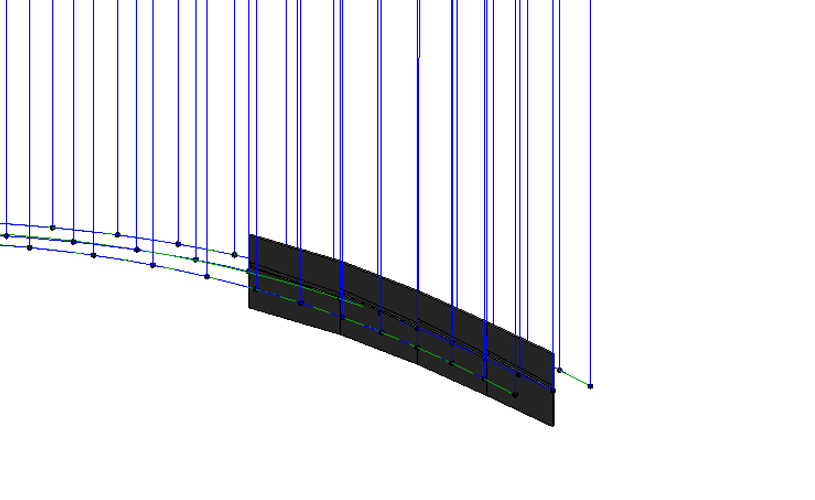
Non sono riuscito veramente a capire il perchè di questo fenomeno ma ho cambiato il punto di applicazione dei 4 punti adattativi ai 4 angoli superiori del profilo ed ho stabilito ad ognuno l'orientamento come "ortogonale nella famiglia".
I could not really understand why this thing happened but I changed the point of application of the 4-point adaptive to the 4 corners of the upper profile and I set each orientation as "orthogonal in the family."


Posizionando i pezzi all'interno del progetto finalmente presentavano un orientamento corretto. Ho cambiato poi uno ad uno il numero del pezzo per ottenere la rotazione sinusoidale ed il risultato è visibile nella prossima immagine.
Placing the pieces in the project finally I had a correct orientation. I changed then one by one the part number to get the sinusoidal rotation and the result is visible in the next image.
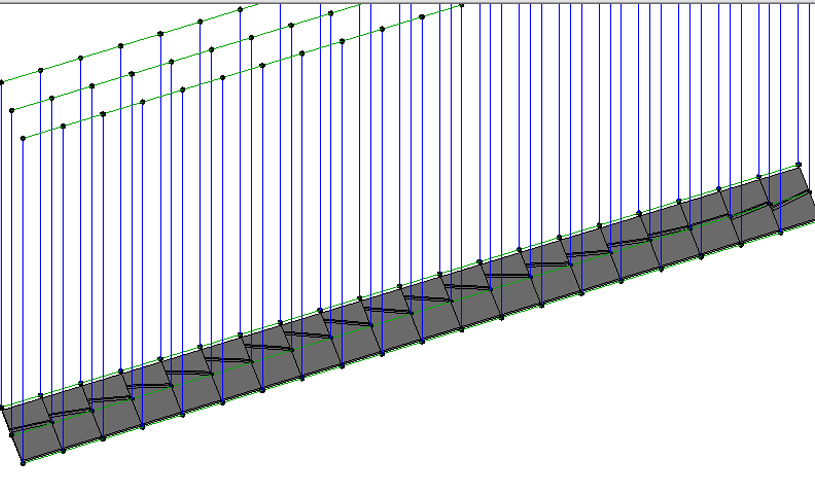
Nella massa rettilinea il funzionamento della piastra è corretto..
In the rectilinear mass the plate works correctly ..
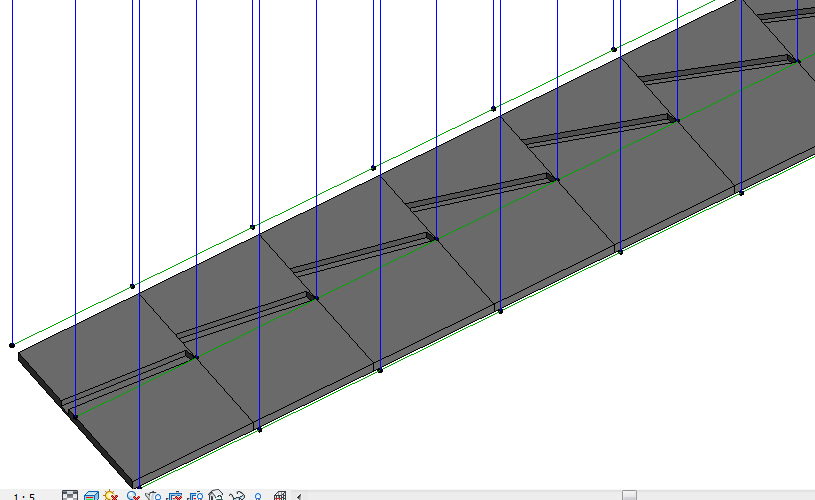
... ma nella massa con pianta curva alcuni problemi di relazioni fra i punti adattativi fanno sovrapporre e separare i vari segmenti di piastra in modo anomalo: sono riuscito a risolvere il problema utilizzando i punti, ma quando a questi dovevo associare una massa che rispondesse seguendo i punti adattativi ho avuto parecchi problemi, tanto da non riuscire a porre rimedio a questo problema.
... but in the curve mass some problems of relations between adaptive points make them overlap and separate the various segments of the plate in an unusual way: I managed to solve the problem using the points, but when they had to associate to a mass that would meet the following points I had several adaptive problems, such as not being able to remedy this problem.
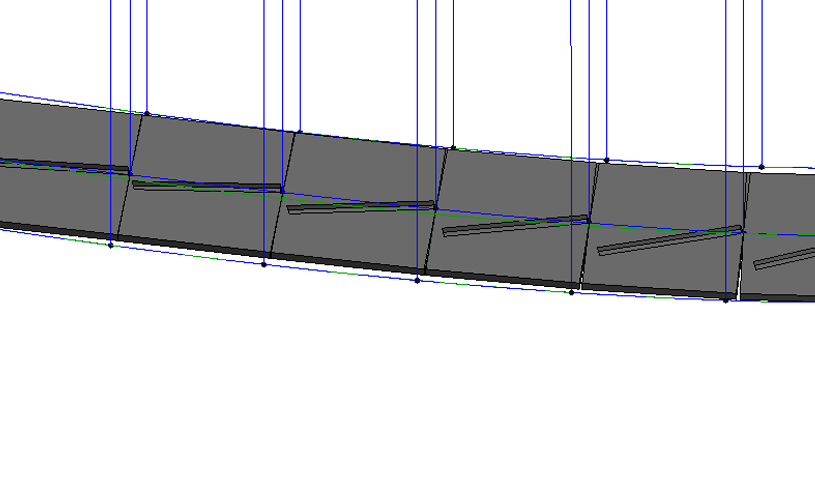
Come riassunto finale della famiglia della piastra nella prossima immagine mostro i parametri finali della stessa.
As a final summary of the family of the plate in the next picture I show the final parameters.
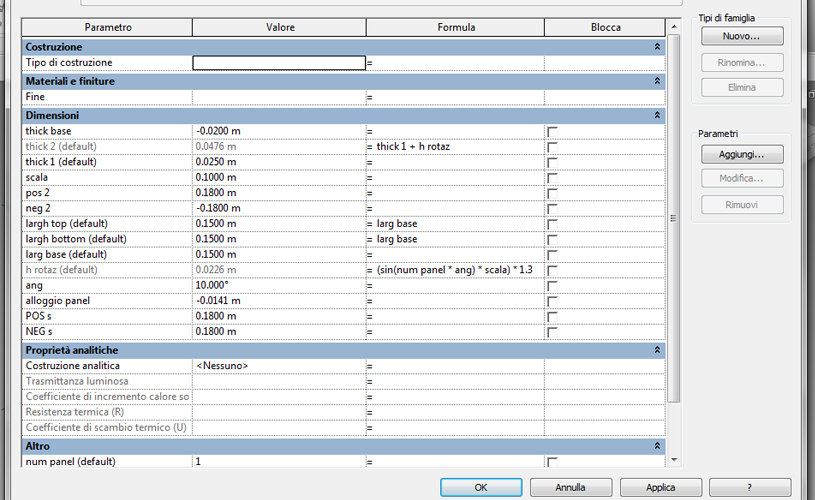
Infine, ho creato una famiglia della sezione di un pannello, sempre con gli stessi parametri rotazionali, al fine di avere un disegno di tutti i pezzi da mandare alla macchina.
At the end, I have created a family of the section of a panel, always with the same rotational parameters, in order to have a drawing of all the pieces to be sent to the cutting machine.

Poi ho aperto un progetto e creato una massa rettilinea suddivisa in 36 parti larghe 0,2 m (la larghezza della base del pannello) e l'ho popolata con la mia nuova famiglia profilo. Cambiando il numero ad ognuno dei profili ho ottenuto il periodo completo di rotazione dei miei pannelli.
Then I opened a project and created a rectilinear mass divided into 36 pieces 0.2 m wide (the width of the base of the panel) and I populated it with my new family profile. Changing the number to each of the profiles I got the full period of rotation of my panels.

Per ottenere un disegno in DWG ho bisogno di una visione verticale, quindi ho creato una vista di sezione e l'ho esportata su Autocad.
To get a drawing in DWG I need a vertical view, so I created a section view and I have exported it to Autocad.
Allego il file PDF delle sezioni di tutti i profili.
I attach the PDF file of the sections of all profiles.
