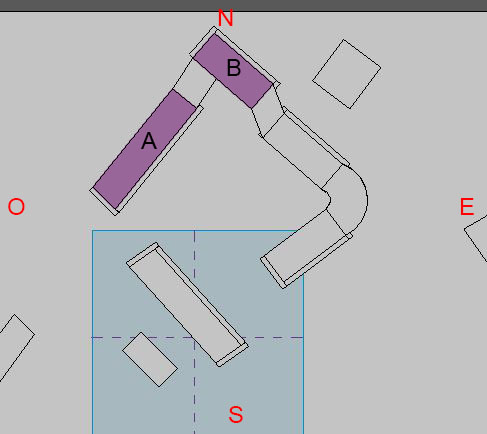Tu sei qui
Es_5b_Lab 6c_Windows solar radiation_Terni_Martina Pieri_Marta Tommasi
For the last exercise we needed to analyze the solar radiation of the windows of our project. The model and the windows that we created are rough and they continuously change day by day. Our project is located in Terni and it reacts to a demand of apartments at low cost. The compound is composed by 5 buildings. The long side of two of them is towards south-east and the other three are towards north-west. All of them has 5 floors and the external galleries are located towards the sun route because they become not only a place of transition but also a place where people can stay.

Fig 1. Map of the project
Fig.2 South view
Fig.3 North-east view
So for the analysis I studied two buildings (A and B: see fig.1) with two different orientation. First I took a look to the shadows and than i made the solar radiation both with the values and gradients.
SUMMER
For the study of summer I choose the multi day period cause it's a generical study of the building's behaviour regarding to the sun.
Fig.4 South view
Only the third floor of the building A is enlighet. Probably the first and second floors are enlighted only in late afternoon. the back of building B is completely covered and it receive sunlight in afternoon.
Fig 5 and 6. They're the back of the building A and the front of builiding A. They represent the reverse of the fig.4.
Then I proceed with the solar radiation:
Fig 7,8,9 The warmer areas are the higher ones but, as we can see in pic 9 the first and second floor become colder near the gallieries. In pic 8 the back of building B is colder near the roof and warmer away from it.
Fig. 10 From 0.13 to 1.89 values
Fig.11 From 0.13 to 1.84
Fig 12 From 0.20 to 1.09
WINTER
The procedure is the same for summer (Multi day)
Fig 13 The facade of building A is completely enlighted but the light is weaker than the summer one. It's completely enligthed because the sun is lower so the galleries don't bother the first and second floor. Also the back of building B is enlighted.
FIg.14 The back of building B is enlighted even under the roof instead of summer. The back of building A is covered as in summer.
Fig.15 The facade of building B is completely shaded.
Fig.16 The facade of building A is yellow and the back of building B is purple in the area that was shaded in the previous pictures.
Fig 17 Back of A
Fig. 18 Facade of B
Fig.19 Values of solar radiation from 0.01 to 0.12
Fig. 20 From 0.01 to 0.04
Fig 21 From 0.01 to 0.02
CONSIDERATIONS
Looking at the results we can understand that maybe the galleries are too wide cause they shade the lower floors. A solution could be taking in the galleries to enlight the first and second floor. Another solution instead could be to stagger forward the first and second floor so it could take the sunlight. The same option can be considered also for the builidng B. There's a third solution to avoid only the higher gallery that is to place duplex that has the entrance at the first floor.
Another adjustment is to rotate the building A more towards west cause the north facade doesn't receive any kind of light. The building B is more lucky cause the facade receive the sunlight in the morning and the back receive it in the afternoon so the double face apartments are enlighted all day.
