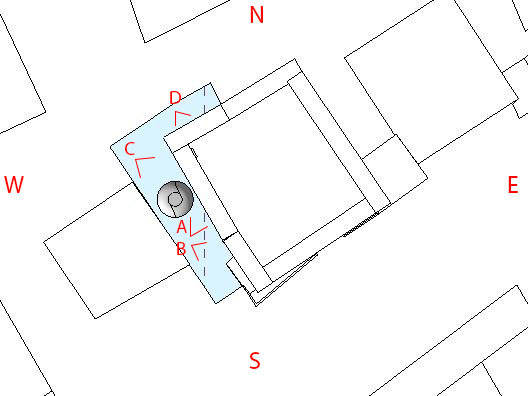Inviato da MartinaPieri il Ven, 20/06/2014 - 18:16
For the last exercise we needed to analyze the solar radiation of the windows of our project. The model and the windows that we created are rough and they continuously change day by day. Our project is located in Terni and it reacts to a demand of apartments at low cost. The compound is composed by 5 buildings. The long side of two of them is towards south-east and the other three are towards north-west. All of them has 5 floors and the external galleries are located towards the sun route because they become not only a place of transition but also a place where people can stay.
Inviato da MartinaPieri il Dom, 25/05/2014 - 22:28
For this exercise the request is to analyze the solar radiation of my apartment but first there are some images below that explains the rooms that correspond to the windows/French doors. First I remember you that I live in the basement floor of a building placed in via di monteverde, rome. Beside i have a garden that is under the street suface.

Fig.1 Map of the building. The garden is the light blue shape.
Inviato da MartinaPieri il Mar, 20/05/2014 - 20:23
I decided to study the tangerine because I have it in my garden. First I analyzed the dimensions of the log, of the branches and of the foliage. As it can be seen on the foto the log is not very tall in fact it's 71 cm high and the branches indeed take the greater part of the height (110 cm). The foliage is 154 cm high and it enlarges til having a 400 cm of diameter. I didn't know how to represent the branches but I create a shape that shows them in a conceptual way.
Inviato da MartinaPieri il Lun, 05/05/2014 - 16:09
Come ad inizio corso non riesco a visualizzare il blocco testo quindi non mi fa caricare le immagini dal server ma solo in modalità slideshow. Come faccio?
Inviato da MartinaPieri il Ven, 02/05/2014 - 17:43
Pagine