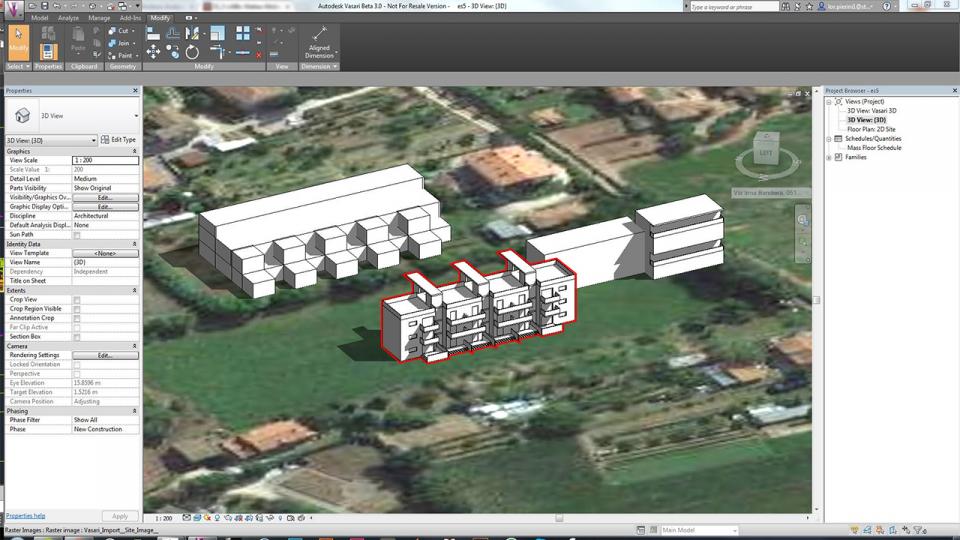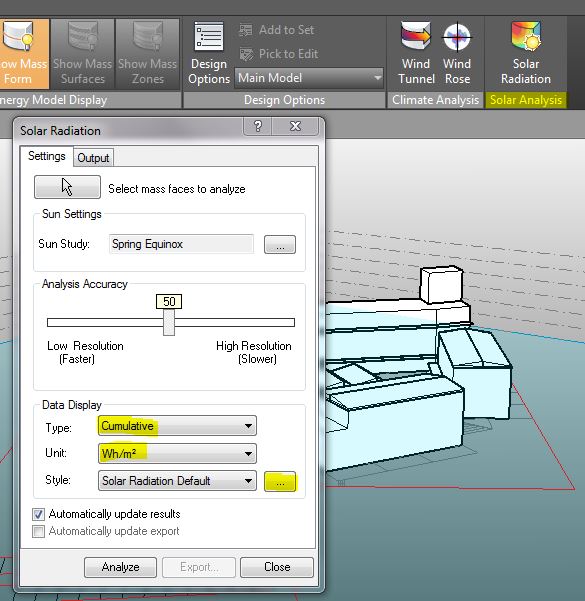Inviato da MartaTommasi il Sab, 21/06/2014 - 10:47
Inviato da MartinaPieri il Ven, 20/06/2014 - 18:16
For the last exercise we needed to analyze the solar radiation of the windows of our project. The model and the windows that we created are rough and they continuously change day by day. Our project is located in Terni and it reacts to a demand of apartments at low cost. The compound is composed by 5 buildings. The long side of two of them is towards south-east and the other three are towards north-west. All of them has 5 floors and the external galleries are located towards the sun route because they become not only a place of transition but also a place where people can stay.
Inviato da ant.scirocchi il Dom, 01/06/2014 - 19:01
PROCESS
Step 1: Start Autodesk Vasari, create a New Project, then, as shown in the first Esercitazione, create the model of your project. I've put details only on one of three building, on the South-West facade, to study the implemention of balconies and their influence on windows just below them.

Inviato da Antonino Zappulla il Mer, 28/05/2014 - 00:03
Soon we're going to analyze the openings of our project.
Go on solar radiation.
On Data Display:
type -> cumulative (the one that gives us a more real. "Avarage" is better to size a photovoltaic system;"peack" for the maximum peak)
Unit -> Wh / m ^ 2
style -> click ... to create a new style

Inviato da Tommaso Passerini il Mar, 27/05/2014 - 13:18
Soon we're going to analyze the openings of our project.
Go on solar radiation.
On Data Display:
type -> cumulative (the one that gives us a more real. "Avarage" is better to size a photovoltaic system;"peack" for the maximum peak)
Unit -> Wh / m ^ 2
style -> click ... to create a new style

Pagine