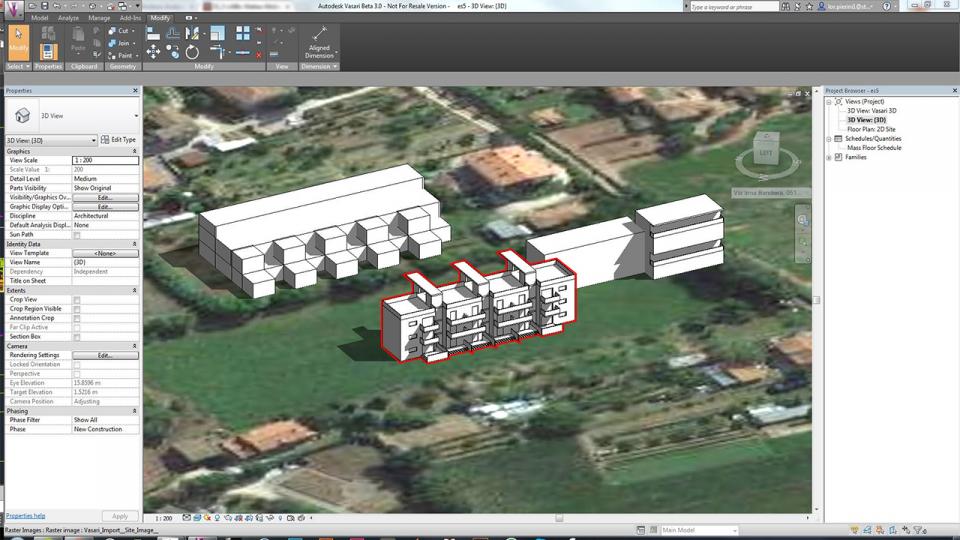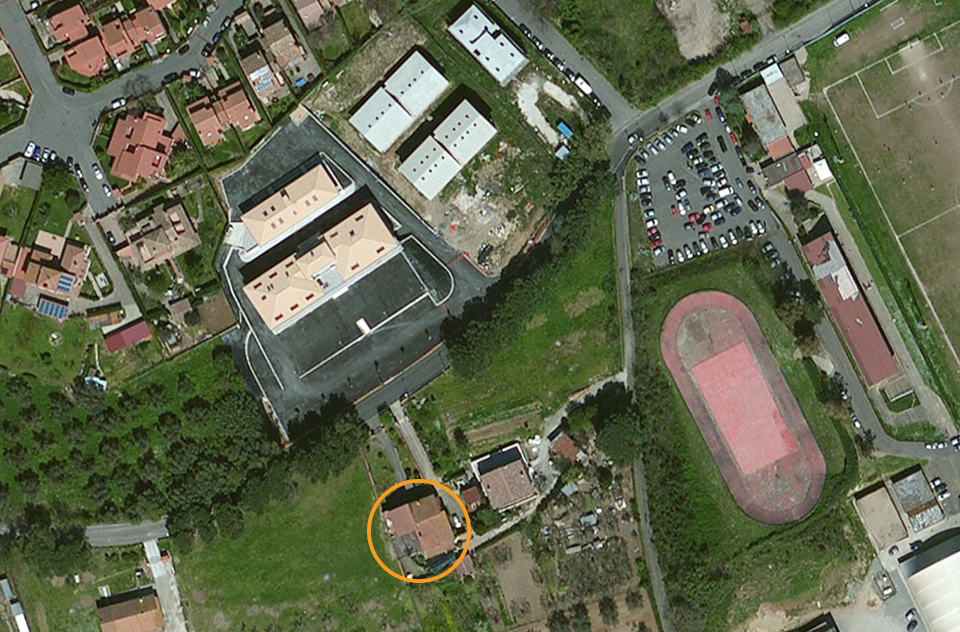Inviato da ant.scirocchi il Dom, 01/06/2014 - 19:01
PROCESS
Step 1: Start Autodesk Vasari, create a New Project, then, as shown in the first Esercitazione, create the model of your project. I've put details only on one of three building, on the South-West facade, to study the implemention of balconies and their influence on windows just below them.

Inviato da ant.scirocchi il Mer, 14/05/2014 - 18:33
Non potendo creare il post direttamente qui sul sito, ho allegato un file pdf contenete il post con le relative immagini.
Inviato da ant.scirocchi il Dom, 06/04/2014 - 17:53
PROCESS:
Step 1: Start Autodesk Vasari, create a New project, adjust the Project Units, then locate your project area (in this case Via Irma Bandiera, Terni, IT) and create the mass of your first concept (as seen in the first 3 steps of http://design.rootiers.it/2012/node/2871)
Inviato da ant.scirocchi il Dom, 23/03/2014 - 17:07
In this second exercise, i've started from the elementary volumes extruded for the first exrcise, and i've analized the solar radiation on my house. As the first step i've modeled my originals volumes adding different details: the ground, the balconies, the falls of roof end the canopy. Because during the warmer period of the year, there is a greater duration of daylight and during th colder period there is a lower duration of daylight, the solar radiation changes during the year.
Inviato da ant.scirocchi il Dom, 16/03/2014 - 15:43
My house is located in Anguillara Sabazia, in the north of Rome, and the building isn’t near other buildings but it’s isolated in open countryside.
