Tu sei qui
Esercitazione 3_Project Area Analysis_Lorenzo Pierini, Antonio Scirocchi
PROCESS:
Step 1: Start Autodesk Vasari, create a New project, adjust the Project Units, then locate your project area (in this case Via Irma Bandiera, Terni, IT) and create the mass of your first concept (as seen in the first 3 steps of http://design.rootiers.it/2012/node/2871)
Step 2: Now you need to proceed with the Solar Analysis, setting the Sun Settings in the bottom right corner and activating the Shadows button (as seen in the last 2 steps of http://design.rootiers.it/2012/node/2871).
Step 3: Now it's time for the Radiation Analysis, using the Solar Radiation tool, setting periods in the hottest and coldest months (as seen in the 2 steps of the SOLAR RADIATION ANALYSIS of http://design.rootiers.it/2012/node/3012).
Step 4: Now comes the new analysis about the value of living areas. To do this you need to specify the names of the different building in your area, specifying the existing ones from the ones of your conceptual design. This information can be modified in the Project Browser window, which you can show by clicking on the Manage menu, then the User Interface button and activating the Project Browser box. Change the names of the different mass by clicking with the right button over them and then Rename.
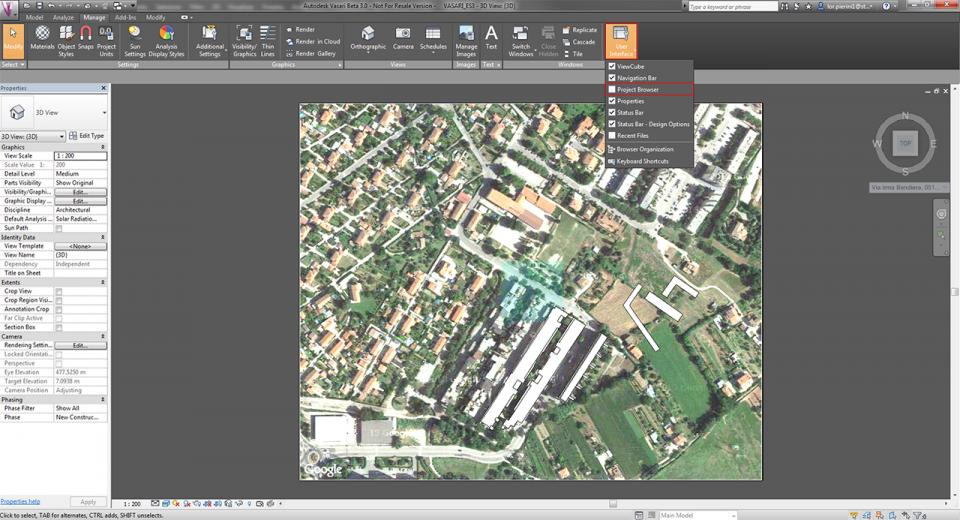
Step 5: You also need to set floors of your buildings. To do this you click the mass of your buildings, then click the Mass Floors in the Model box. Now activate as much levels as it's your building (Level 1 is the ground floor and they're preset to be 3 meters high, you can change that by clicking the Level button in the Model menu).
Step 6: Now you need to produce a schedule with different values you're going to set by clicking on the Schedule button in the Manage menu, and then Schedule/Quantities. In the Category menu select Mass and press ok. In the Schedule Properties window you need to add fields to the Scheduled fields box from the Available fields box like Type, Description, Family, Gross Floor Area, Gross Surface Area, Gross Volume, Numero alloggi and V/S. This last two are not present in the list, you can add them by clicking on the Calculated Value... button and set their Name, Type and Formula (Numero alloggi, Number and Gross Floor Area / 60 m2 for the first and V/S, Lenght, Gross Volume / Gross Surface Area for the second). You can change the format of fields in the Formatting menu in the Schedule Properties window by clicking on the Field Format... button and deselecting the Use project setting box to set things like Rounding and Unit symbol. Press ok to obtain your schedule.
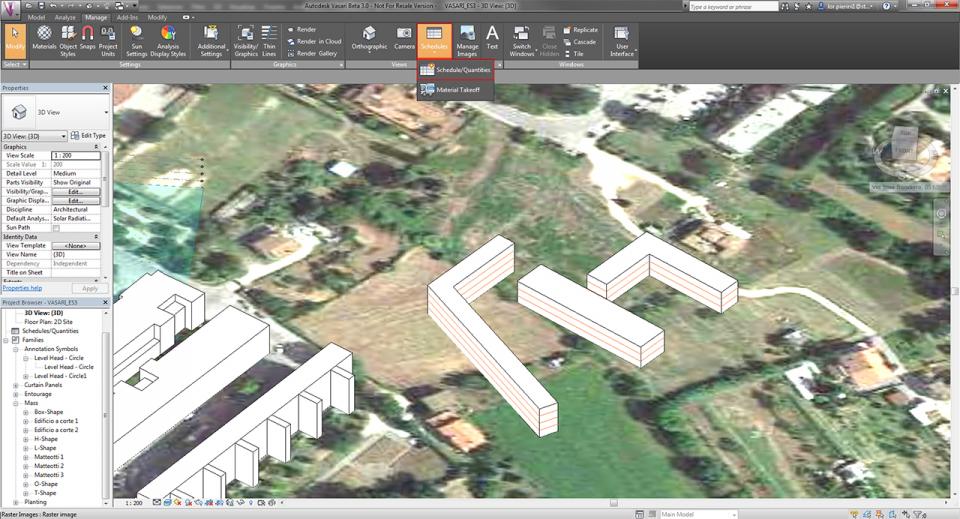
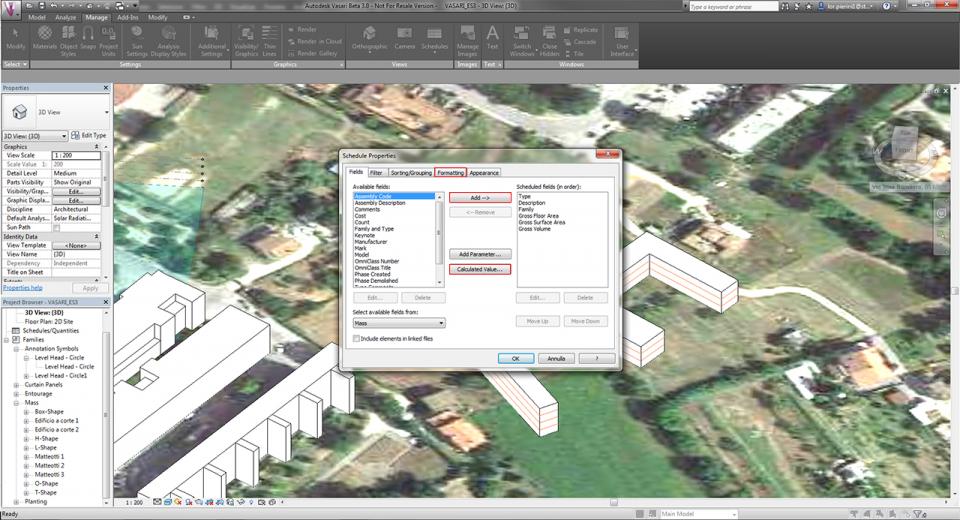
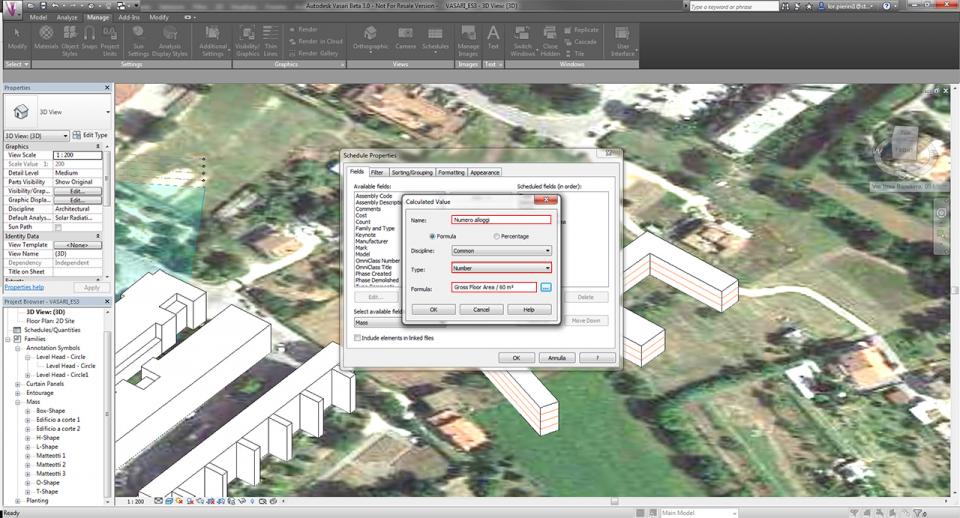
Step 7: You can change the name of the Schedule by clicking on Mass Schedule box and writing what hypothesis the schedule is referring to.
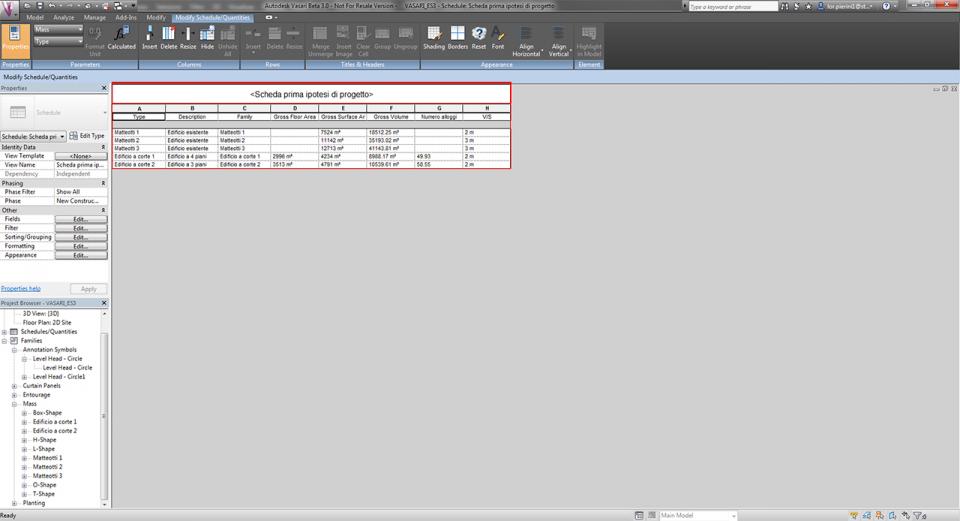
FIRST HYPOTHESIS ANALYSIS
We are designing in an area that is set to have building with the typology "a corte", so we were bound to create spaces quite closed beneath buildings, having in mind the different vistas of the surroundings so we left open the South-East part of the courtyard to allow the view toward the mountains and also to allow light to enter during the colder months. Buildings are different in sizes, the West building is a narrow one, with four floors and served by a "ballatoio". The East ones are smaller with only three floors and also served and connected by a "ballatoio".
We did the shadow analysis during the Summer Solstice and the Winter Solstice, at 09:00, 12:00 and 15:00, seen from South-East and South-West
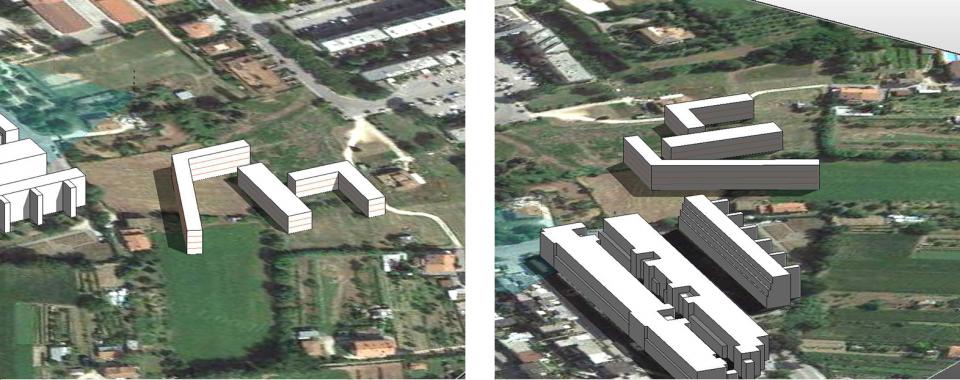 21 Giugno ore 09:00
21 Giugno ore 09:00
 21 Giugno ore 12:00
21 Giugno ore 12:00
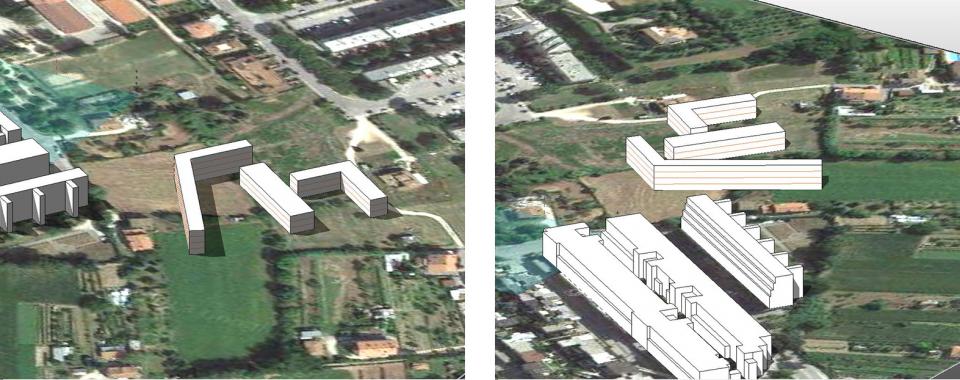 21 Giugno ore 15:00
21 Giugno ore 15:00
21 Dicembre ore 09:00 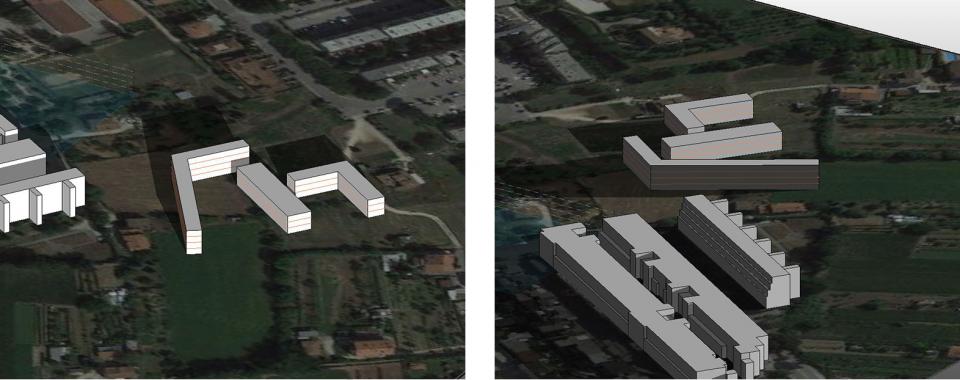
21 Dicembre ore 12:00 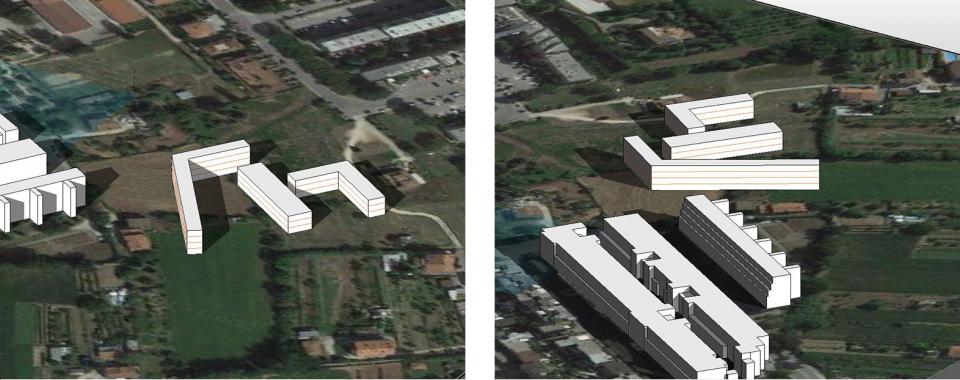
21 Dicembre ore 15:00 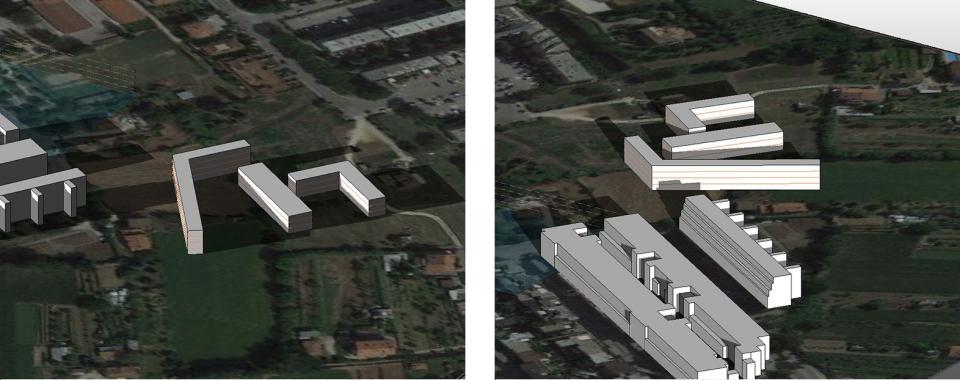
What we understand from the analysis was pretty much a big problem during the winter months. We started with the idea of leaving a big space between buildings to open them toward the mountains but in winter months this space is very dark, mostly for the height of the buildings. Also during summer courtyards are not shadowed enough to permit a certain thermal comfort so we surely needed some darkening of any sort for that areas. This is also visible from the radiation analysis below, set to be during summer and winter.
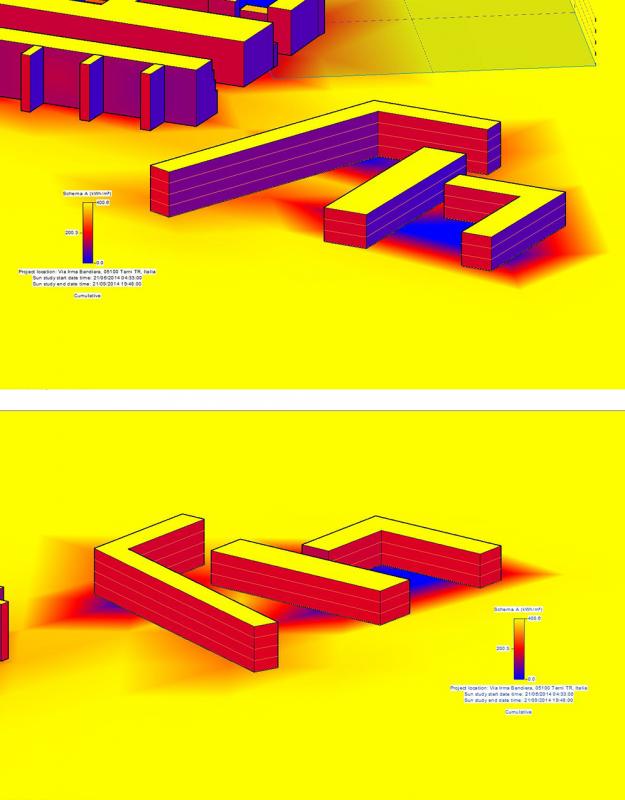
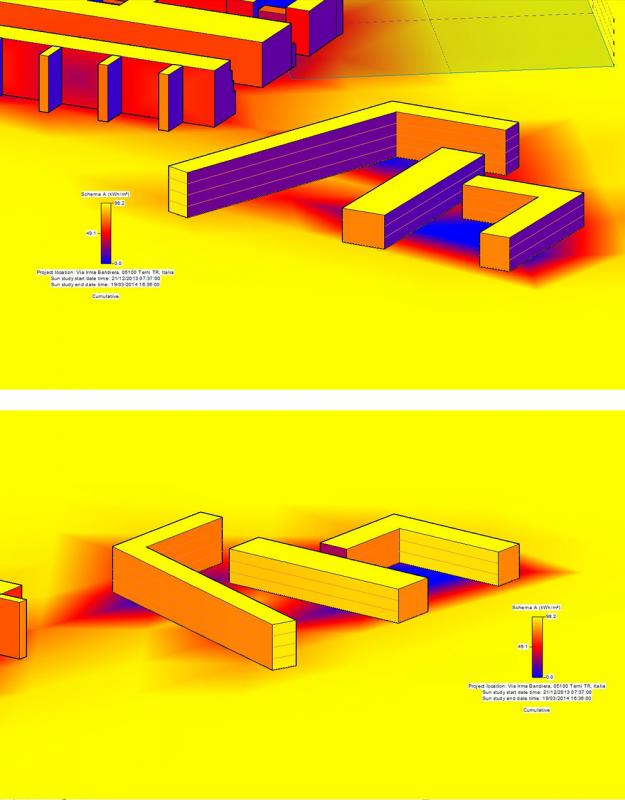
From the analysis is obvious the problem in the courtyards, darkened places in each period. South-West facads are also very affected by the solar radiation, we were supposing to have a double facade on the West building to prevent all this heat, but the other two buildings would need the same treatment. The oversizing of the building is seen also from the schedule of the living area values.
We got more than one hundred apartments starting from a commission of 80 so the entire project is pretty oversized, but initially we calculated a 10% more space for stairs, elevator and service area in general. All this informations led us think and redesign the project for a second hypothesis.
SECOND HYPOTHESIS ANALYSIS
The professor said that the first concpet was too complicated and spaces between buildings were too big, so we need to create a more smaller and intimate space for the courtyard, almost closed within four facades. We maintained the longer building that now surrounds part of the area, reducing it of a floor, and changed the East area: now we have two different buildings with a small space between them, very interesting to design in the future cause all the problem that there might be for this vicinity. They're connected by "ballatoi" and the part closing the courtyard is a different typology, the "in linea" one. We started from the shadow analysis to have our first thoughts, set in Summer and Winter Solstice like the ones from the first concept.
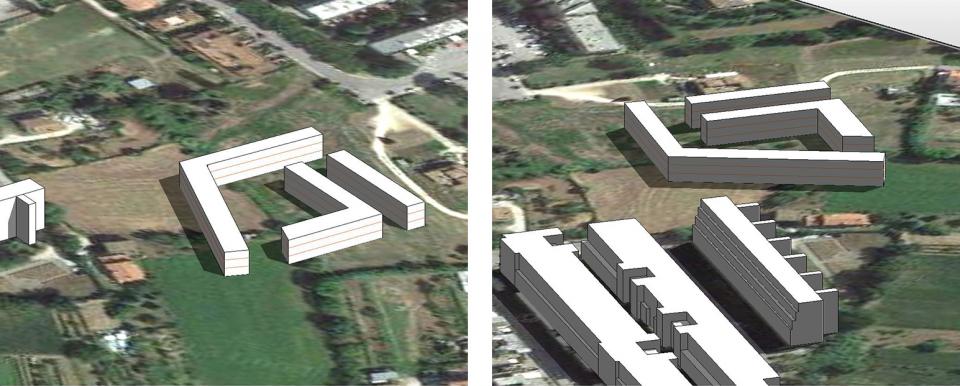 21 Giugno ore 09:00
21 Giugno ore 09:00
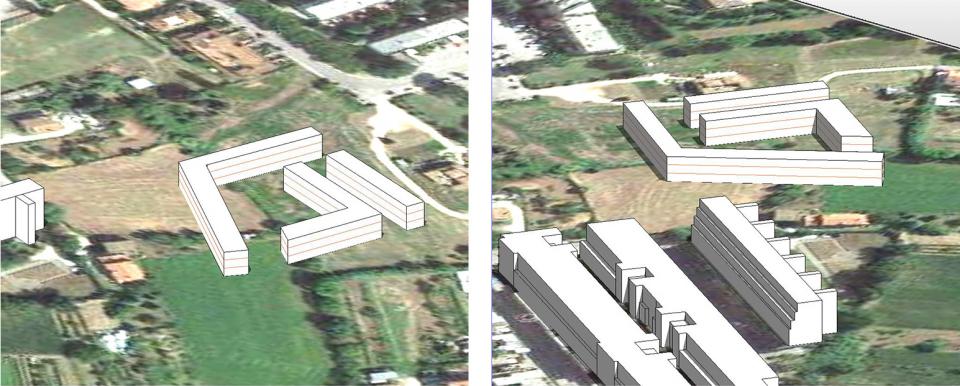 21 Giugno ore 12:00
21 Giugno ore 12:00
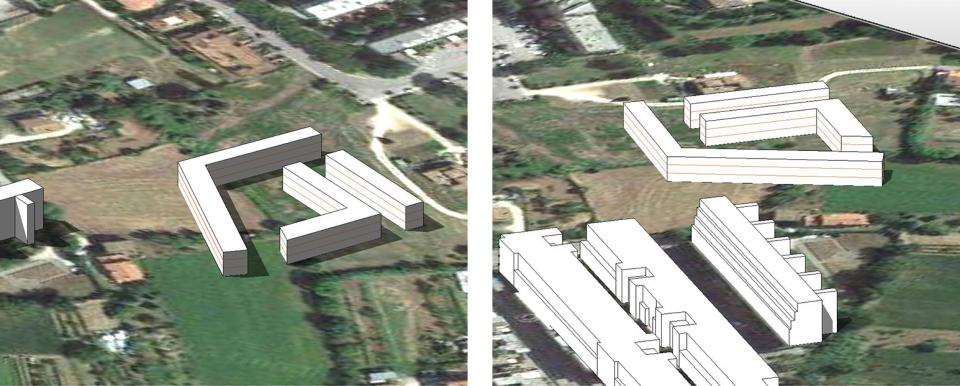 21 Giugno ore 15:00
21 Giugno ore 15:00
21 Dicembre ore 09:00 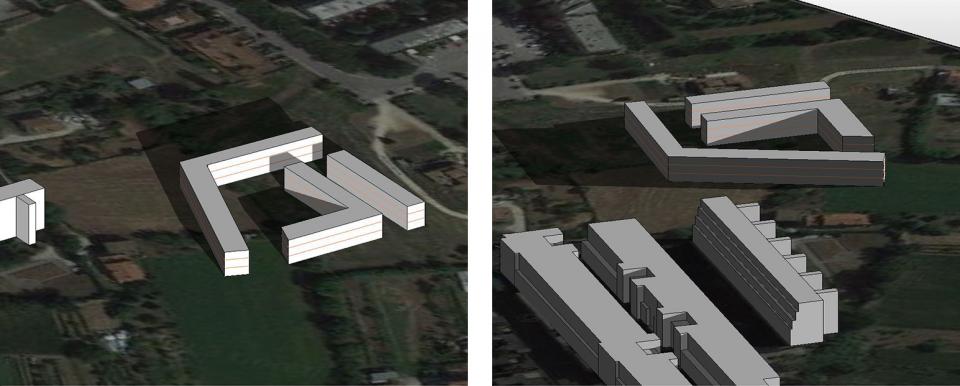
21 Dicembre ore 12:00 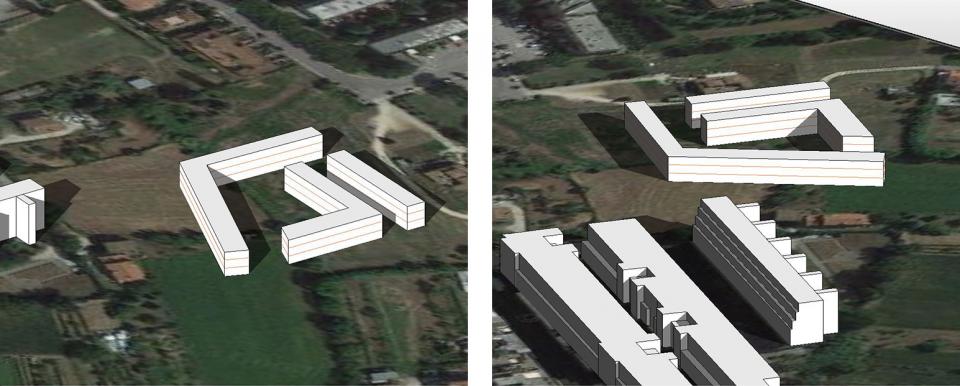
21 Dicembre ore 15:00 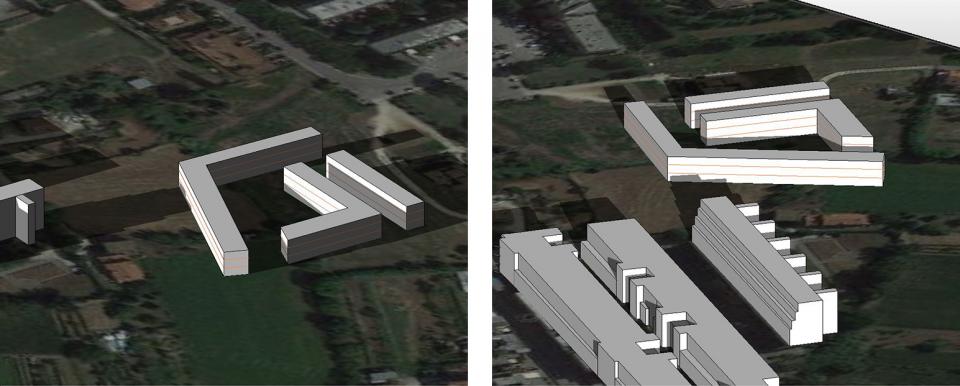
Our biggest concern was about the two building really close to each other, but from the analysis that small space is enough lighted during almost the entire day in Summer and during the morning in Winter, so the result of this choice is not so problematic. Also the courtyard is well lighted in each period, being problematic mostly during Summer. In general the height of the building, 3 floors for everyone, works well with the distribution of the shadows.
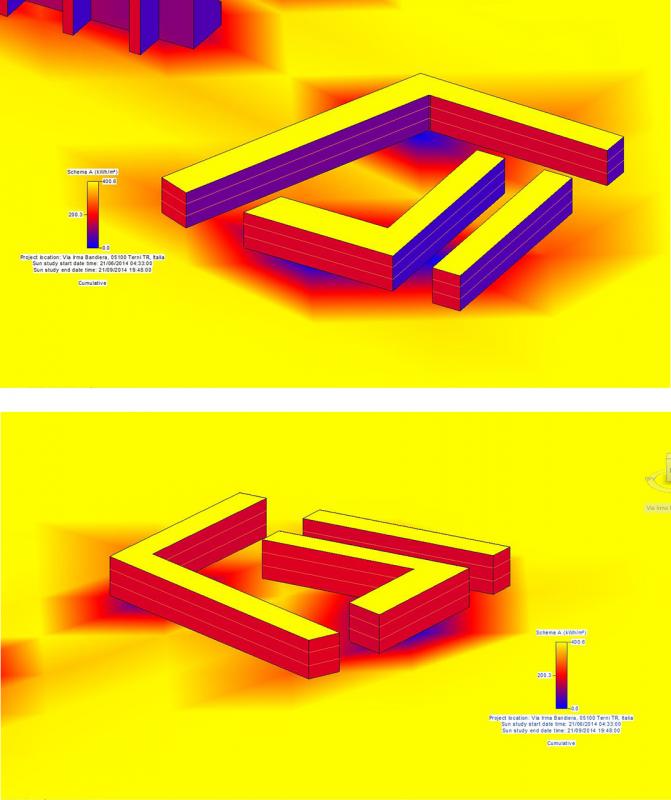
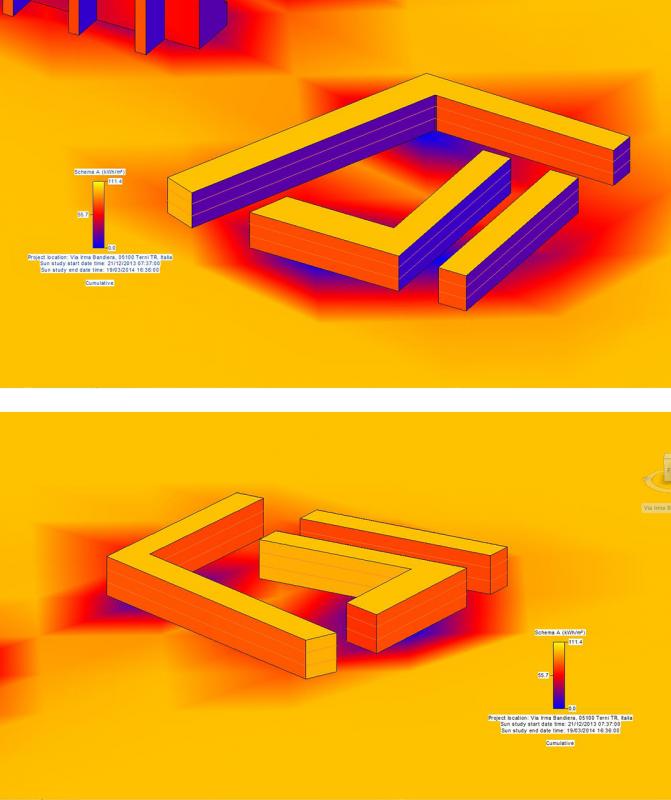
From the radiation analysis is seen a certain pattern of cold parts in the courtyard that are well placed during the two periods. Also between the two near buildings there is not a complete blue area as we expected, also the East building facade towards South receive enough light not being covered by the nearby building. There is always the problem of South facades that are constantly heated during Summer, an interesting topic for us to concentrate on during the design of the facade and the positioning of apartments.
The result of the oversizing led us to rethink the height of the buildings so everything now has 3 floors so we have a total of 95 apartments, leaving a 10% of space for service area so this works with the commission of 80 apartments.
