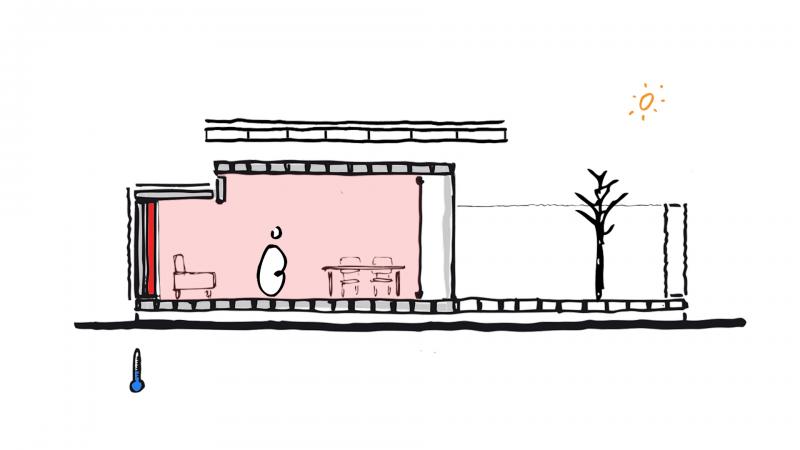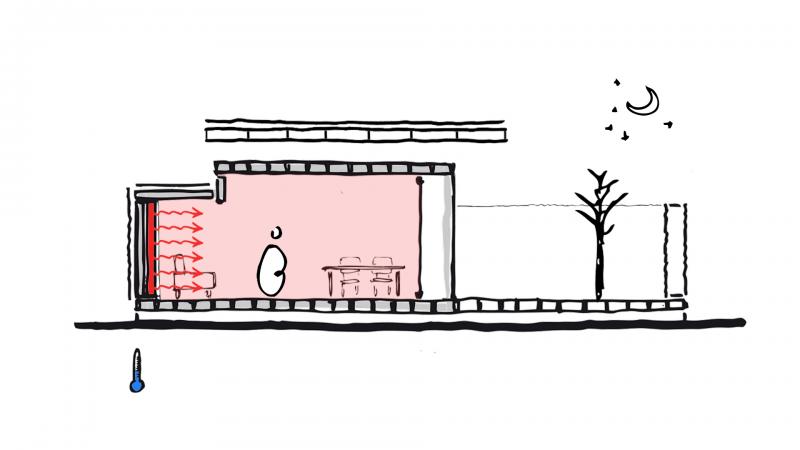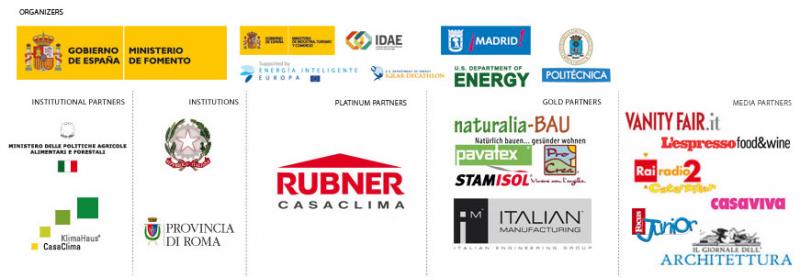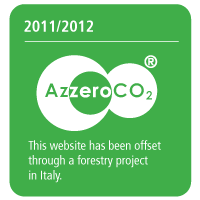Five points towards a new architecture | 1 - Passive
The whole house is based on the contrast between low-tech and hi-tech construction.
The low-tech part is based on walls made of a wood frame that is filled with local heavy materials. Walls act as thermal fly-wheels both in Winter and Summer.
Summer behavior: DAY - glazed surfaces are protected from direct solar radiation and mass of the walls absorbs thermal energy during the day
The high tech is divided in an external and an internal one. The internal one, is the “service core” of the house, that hosts kitchen and bathroom as well as the HVAC technical room. The external one is the PV envelope that protect both the roof surface and East facades of the low tech box, shading the south facade.
The Med in Italy project features a careful study of the envelope, focused on removal of thermal bridges and on maximization of passive performance. The design is working as test for a series of hypotheses on possible envelopes, opaque and transparent.
Summer behavior: NIGHT - The energy absorbed during the day is then released during the night
We produced and tested in a climatic chamber the performance of several solutions of layering for the opaque walls. Each test allowed to evaluate the levels of performance of different combinations as well as different thicknesses for each layer.
A particular attention was given to the topic of mass.
One of the most innovative aspects of Med in Italy project is to conceive a prefabricated construction in wood as a “variable mass” system. The house will work, when built, as a traditional heavy construction in masonry, with an added continuous insulated cladding layer.
All the advantages tight to lightness, easiness of transportation and assembly of a wood structure are maintained in the Med in Italy project. The house constructive detailing and the majority of materials used are standards adopted in the wood houses prefabrication industry.
Summer behavior - Ventilation for cooling during the night -
What we added is an interspace inside the opaque walls that is filled, once assembly of the wooden frame is completed, with “mass material” to be locally found. Depending on the location of the house it could be sand, soil, recovered debris, and so on. The in-fill can also be engineered through containers. In the case of the contest, the interspace will be filled on site with a system of plastic containers full of wet sand.
This way, the obtained mass is separated from interior space just by a gypsum fiber panel. Wall gains a good thermal conductivity used to maximize the possibility of exchange with the air in the rooms and optimize the effect of thermal inertia.
Winter behavior: DAY
The orientation is of fundamental importance for the energy behavior of buildings: however that based on heliometric axis (with a north-south orientation of the larger axis) turns to be unfavorable in countries with temperate climates.
Having to consider in a different way the winter sun, very gratifying, from the summer one which is not very convenient, it has been decided to orientate the house with the wider fronts towards South and North, so with the wider axis towards east-west.
In fact in Mediterranean climates, the West side must be reduced at most, otherwise the overheating of the building is inevitable. Obviously all living areas are opened on the South side of the building, where the solar radiation, even if more intense, is easily controllable through the morphology of the building.
Winter behavior: DAY
The internal comfort control derives from Mediterranean tradition the typological and morphological solutions to manage in a “passive” way the temperature of the inside and of the intermediate areas, courtyards or patios. Mediterranean climate implies some complications for energy efficiency due to a combined necessity of a summer cooling and a winter heating. This duality implies the necessity of a changing configuration and adapting the building to various external dynamic stress.
This is mainly true during summertime when in daytime the building must be more closed to the exchange with the outside, while during nocturnal hours it must be open to favor airing operations and consequent cooling. For this reason the envelope was conceived in order to:
- work as climatic damper to reduce energy loss;
- favor energy gain through the use of PV installations;
- be habitable thanks to intermediate buffer zones;
- be able to modify in order to adapt to seasonal and daily climatic stresses.
 |
 |
Winter behavior: NIGHT
Thanks to this behavior the envelope works as an alive organism, mainly organized in two layers:
- an inside layer, supplied with inertial mass in direct contact with the inside area, which allows heat accumulation at any time. In fact the mass works as thermal fly-wheel both in winter and in summer.
- an outer layer, characterized by an insulating coat, allows the insulation of the building from winter cold and from summer irradiation. This second layer envelopes the whole building.
A cross ventilation during hot weather nights cools the mass carrying out the heat of house functioning accumulated during the day and so preventing that this is released inside during nocturnal time, as it happens in winter.
“Mediterranean living” is based on the culture of living the outdoor spaces. The external space design is integral part of the residential area and accomplishes some precise bioclimatic functions: the natural effect of “buffer-zone” is to mediate the temperature between inside and out¬side, highly reducing the psychometric problems of the building envelope.
The patio also works as water-permeable surface that, through appropriate draining layers, can collect water and reuse it in the house.
The outdoor areas through the use of greenery, water and wind exploitation and with the creation of semi-open spaces (such as loggia and traditional patio) able to create temperate microclimate zone, will give comfort in spring, summer and autumn.
Following Mediterranean tradition outer spaces and transparent surfaces will be shaded by roof extensions and with textile elements able to reflect part of the solar radiation and projecting a shadow thick enough to result efficacious.
The rattan shading on the south wall are the only moveable components. They assure the night security and the summer day time shading.
Design has been developed optimizing envelope, windows, interior materials, furniture layout, and electrical lighting system.
South façade is characterized by an huge glazing surface, that ensures high illuminance levels on visual tasks. A continuous smaller glazing surface on north and west façade ensures a correct luminance balance on luminance values.
Kitchen and bathroom are lighted by skylights.
South façade is protected from sun radiation by an overhang and by perimeter fence; windows are equipped with sheds, which can be moved by inhabitants or auto¬matically by a central control system, connected with electrical lighting system.















