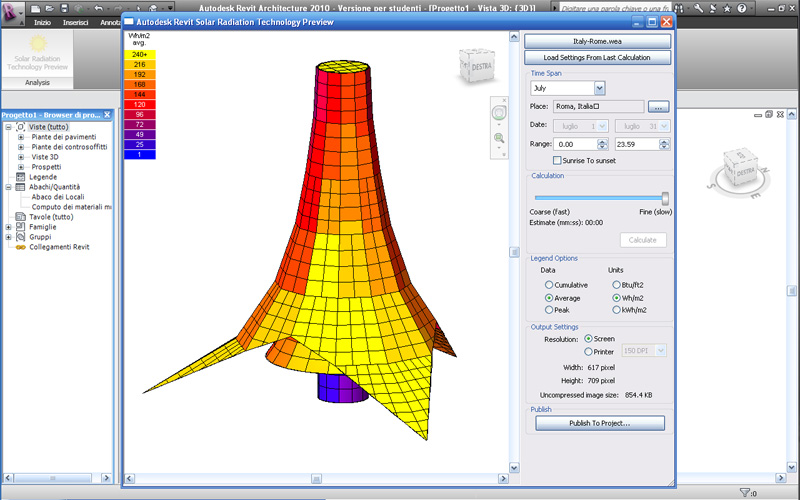Lighthouse in Malta: abstract
The lighthouse project is located in a quite prestigious and evocative zone of La Valletta, Malta.

I have special interests in the area so-called La Valletta "peak", which is at the entrance to the harbor. According to me, it is strategically correct to put a lighthouse right at the entrance of the harbour, it’s a point where my wishes and Malta's needs meet themselves.
As we all know Malta is part of the European community since long time but only recently it has been imposed to Malta to supply itself with a certain amount of energy provided by alternative energy (20% in the aggregate). Malta buys all electricity from Italy and does not have any kind of sustainable power plant. There are many projects in progress but all of them are related to simply provide incentives for installing solar panels, on one hand, and to using wind energy (massively and ugly) by very officious turbines, which are a little bit noisy and -most of all- they dramatically spoil Maltese landscape.
In that regard, I propose to design a building that without showing any type of turbine or dynamic element both for the thesis and to Maltese energy commission . This design shall meet Malta -or at least La Valletta- energy needs .
Therefore, the lighthouse itself will have a quite simple morphology, but its devices will exploit resources at maximum.
We can see it in detail the site I chose in the following image:
.jpg)
The breakwater is currently being re-designed by the Maltese authorities; at the same time, I propose my solution, which is a breakwater-system that generate green energy exploting waves kinetic energy.
On site there already is a lighthouse: blue circle indicates its position. Since my thesis is supposed to have a background of feasibility -for which going out of that would be a great defeat for me-, I could be argued that it would not make sense to design a second lighthouse. But on the other hand i wish i showed you the lighthouse we are talking about, for better understanding my reasons.
.jpg)
TARGET:
1_To project a useful (and possibly beautiful!) lighthouse.
1.a_To exploit sun energy using exterior morphology of the lighthouse as a support for a photovoltaic panels system.
1.b_To exploit wind energy using interior morphology of the lighthouse as a support for hosting an wind tunnel system. Thus it shall maximize wind performances, hiding turbines at the same time.
2_To project a new breakwater to replace the previous one
2.a_To exploit the waves kinetic energy using the brakwater itself.
.jpg)
So this energy is intended to be produced from:
1_wind;
2_sun;
3_sea.
I would go directly to the study of the lighthouse, only showing some of breakwater schemes I have in mind, because breakwater design is less important at present, because already existing systems does not allow as much flexibility in design precess as wind and sun exploitation design do.
.jpg)
The main purpose of this project (besides being a lighthouse!) is to design a system capable of producing a certain amount of green energy, as I said before, with wind and sun.
For the sun I will use a photovoltaic system on the curtain wall of the structure using the analysis software like Ecotect, or Solar Radiations (the plug-in of Revit), to know where to place the panelsin order to have maximum production of energy.

It exists an idea for the structure. This involves a double curvature parametric surface (to be patterned) similar to an hyperboloid, with a central cylindrical concrete core.
Thus, i could take advantage of both Venturi effect (on the top) and Bernoulli effect (stationary flow / different sections).

I am interested in surface optimization for these purposes.
Furthermore, i'm going to design and verify this lighthouse using a bim model: in this way i could find out an equilibrium between aesthetics, costs, performances, feasibility. At present i'm starting to get into energy issues.
A possible workflow could be the following:
1_producing a slim 3d model: this shall be parametric and generated via script/visual script.
2_geometric parameters for this model shall be collected and analyzed in Ecotect (or even more software for wind analysis, if Ecotect is not enough). This involves some kind of optimization scripts for getting best parameters.
3_it will be therefore possible to make a bim model, which is still capable of variations, even though milder.
4_This model will be verified in Ecotect and will be the base for searching that equilibrium above.

Commenti
MarcoMondello
Sab, 02/01/2010 - 19:29
Collegamento permanente
collateral references
I would like to give a couple of references me and Paolo have aldreay discussed of.
At first, this beautiful cinema in Basel (Kino Hollywood, 1952 +refurbishment 1981 by M.Diener -nowadays Pathe Kuchlin cinema). This building plays with cinema's typology in order to create a morphology which is strongly innovative and ironic (a coy facade only), capable of confronting itself with hystorical Basel city center: the project's site is a gothic allotment (slim house) indeed.
I actually think that this could be a good reference for lighthouse architectural purposes, because we're adopting a very close typological solution, while morphology is supposed to play an essential role, giving sense to both ornamental and moumental scale.
Furthermore, circus pavillion is a good reference, according to me, because its structural typology have exactly the same kind and hierarchy of elements that are present in lighthouse project. This structure is extremely light as well, and it asks for a ground/sky attack design. The task now is to understand how to use this typology into lighthouse project.