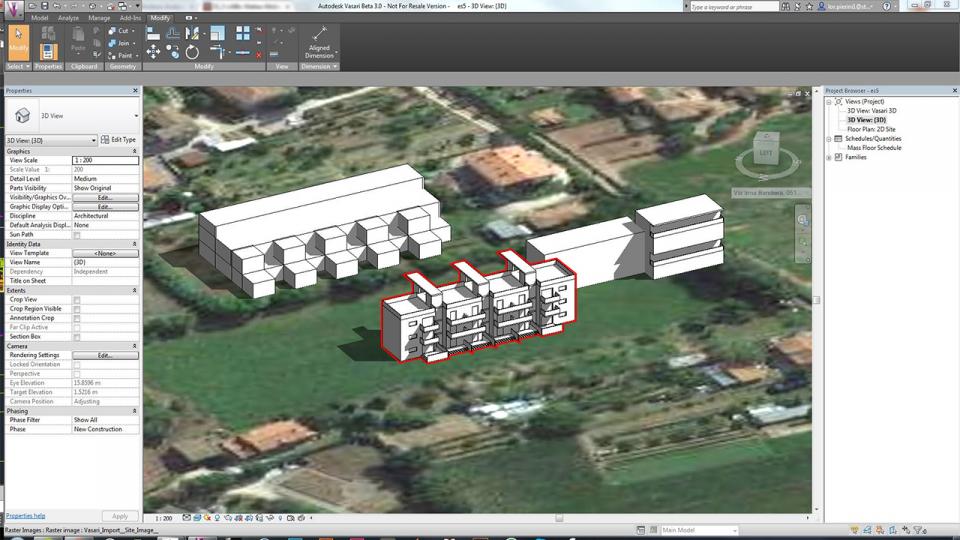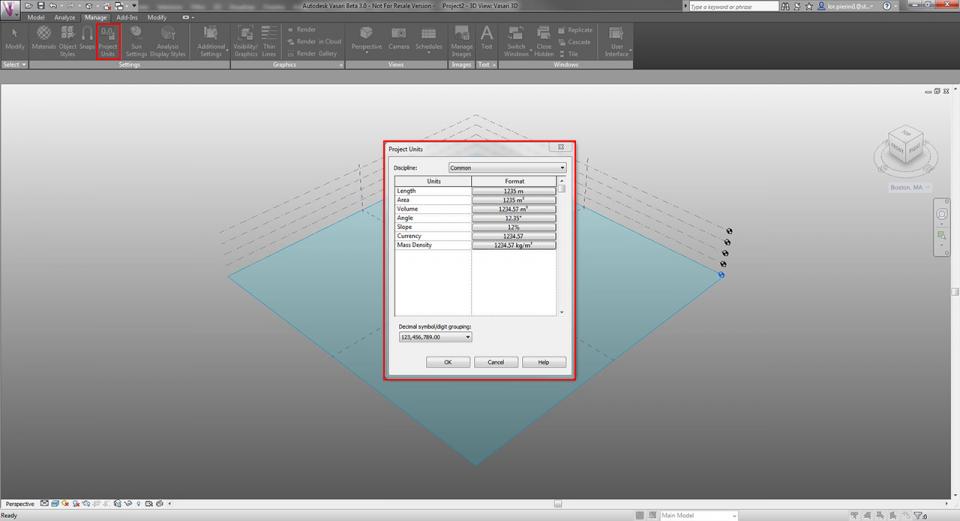Inviato da lorenzo.prn il Dom, 01/06/2014 - 16:31
PROCESS
Step 1: Start Autodesk Vasari, create a New Project, then, as shown in the first Esercitazione, create the model of your project. I've put details only on one of three building, on the South-West facade, to study the implemention of balconies and their influence on windows just below them.

Inviato da lorenzo.prn il Sab, 26/04/2014 - 14:17
For the parametric modelling I chose the almost 20 years old Magnolia Grandiflora in front of my garden. It's a very tall tree that can reach 25 m in height and now it's tall like my house. The foliage is very wide and being an evergreen tree makes the space below very attractive in Summer, in fact in this period many sit on the benches under the tree. It's also in a good position being on the South side of my house and creating a shadow zone on the South facade for almost the entire day.
Inviato da lorenzo.prn il Dom, 06/04/2014 - 00:35
PROCESS:
Step 1: Start Autodesk Vasari, create a New project, adjust the Project Units, then locate your project area (in this case Via Irma Bandiera, Terni, IT) and create the mass of your first concept (as seen in the first 3 steps of http://design.rootiers.it/2012/node/2871)
Inviato da lorenzo.prn il Sab, 22/03/2014 - 18:04
PROCESS:
Step 1: Open your previous project you used for the Solar Analysis. For the type of analysis you're requested you need to add some details at the model of your building to obtain the most accurate data from it. Knowing that none of us lives in cubic boxes, we need to shape the outline of our house by selecting it and clicking Edit In-Place button in the Model box.
Inviato da lorenzo.prn il Dom, 16/03/2014 - 22:31
PROCESS:
Step 1: Start Autodesk Vasari, create a New project, then click Project Units in the Manage menu. Change the preset units to the metric units then press ok.
