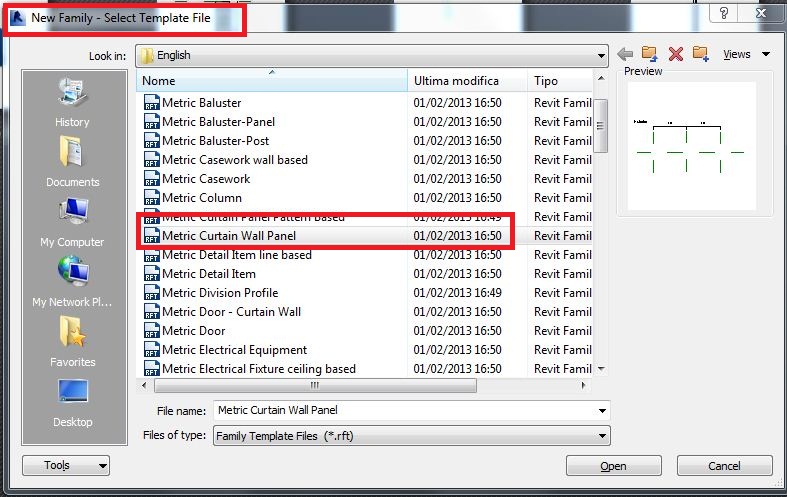Inviato da Egle Mauceri il Ven, 28/02/2014 - 03:48
In this tutorial we'll be explane how to create a new family of curtain wall's panel and then scheduling the parameters we need to calculate
First of all we'll start to create a new "metric curtain panel" from the main revit's screen of revit as we already learn, selecting the right choice in the "new families" window

Inviato da Egle Mauceri il Ven, 28/02/2014 - 01:53
Vasari is a software beta from Autodesk that integrates 3D conceptual modeling with energy analysisve
After we've opened and named a new file from the main Vasari's screen, the first step it will be choose the "sun setting" in the "manage" toolbar
Inviato da Egle Mauceri il Ven, 28/02/2014 - 01:00
now that we have completed the assembly work, we'll proceed with the facade work line and "build" the finally project
to do this, we'll start this time from a new project, choose the concerning tab from the revit's main screen
Inviato da Egle Mauceri il Gio, 27/02/2014 - 00:18
After we modeling all the components of our facade system, we can start to "build" them in the virtual enviroment


Inviato da Egle Mauceri il Mer, 26/02/2014 - 14:44
Let's start opening the main screen of the program
Pagine