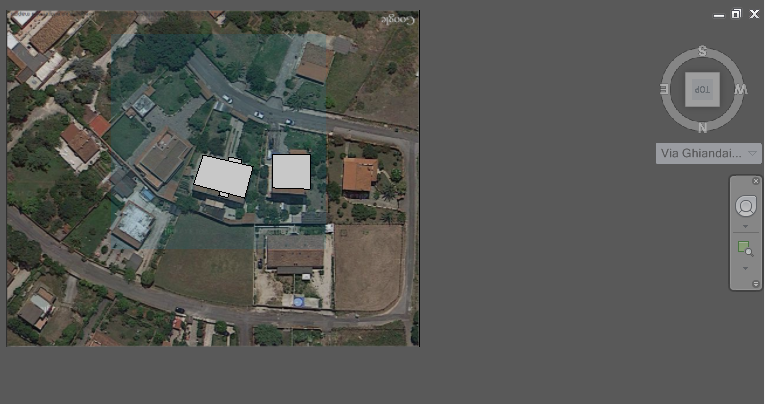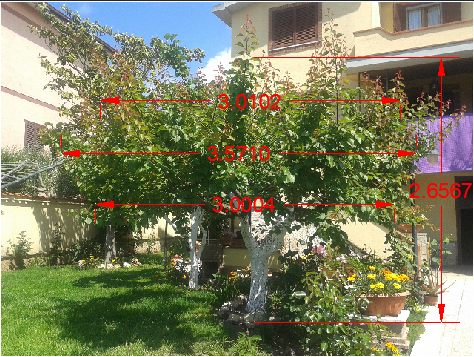Inviato da sibilla.ferroni il Dom, 22/06/2014 - 19:45
What we have done is a solar analysis, that is about the envelop: the exposition, the shadow analysis, the solar radiation.
- We have set the building with the angle directed to the North
-- The resultant exposition of the facades is North-East/ North-West/ South-East/ South-West

Inviato da sibilla.ferroni il Dom, 22/06/2014 - 18:44
This time I want to talk about my own house. This will be useful to understand better the influence that both the exposure and the climate have on buildings, and so, on the quality of life for people living inside them.
The building I live in is situated in the north periphery of Rome. It’s a 8- floor high building with only one side exposure apartments. Mine has a North-West orientation.
I live at the 7th floor with only one side exposure, with a deep balcony in front of the house.
Inviato da MartaTommasi il Sab, 21/06/2014 - 16:43

In questa immagine planimetrica ho evidenziato casa mia ( che è solo la metà destra del rettangolo), e la casa quadrata ad essa adiacente, che facendo ombra su di essa crea ovviamente delle interferenze sull' illuminazione delle finistre del fronte Nord-ovest.
Inviato da MartaTommasi il Sab, 21/06/2014 - 16:08
Ho scelto il Prunus armenica, noto come albicocco, perchè ne ho uno nel mio giardino, ed è una pianta che si incontra di frequente nelle aree mediterranee.
Come si nota dalla foto, l' abero è piuttosto basso, con una chioma larga e compatta, per questo l' ho assimilata ad un cilindro molto schiacciato nella modellazione.

Il primo passaggio che ho fatto è stato creare quattro livelli , corrispondenti a :
1 base tronco
Inviato da MartaTommasi il Sab, 21/06/2014 - 10:47
Pagine