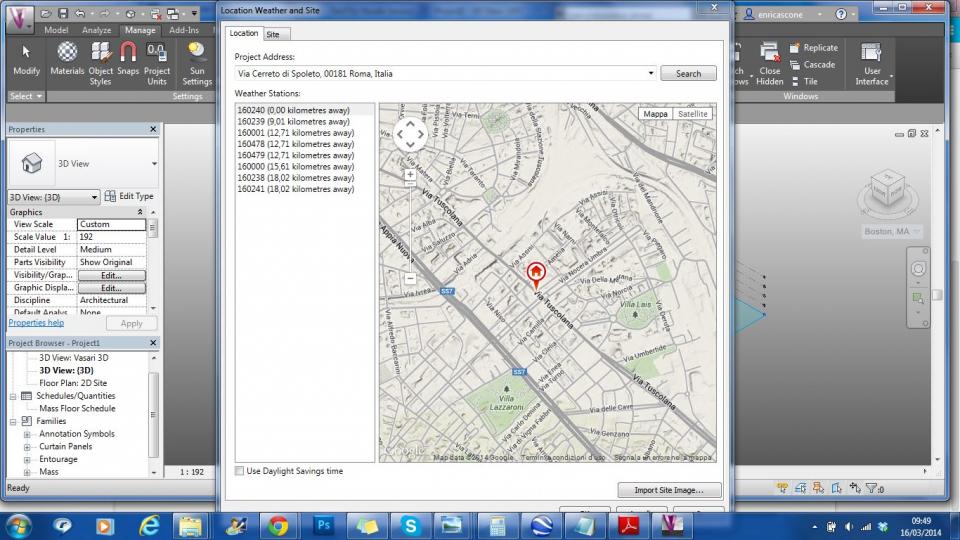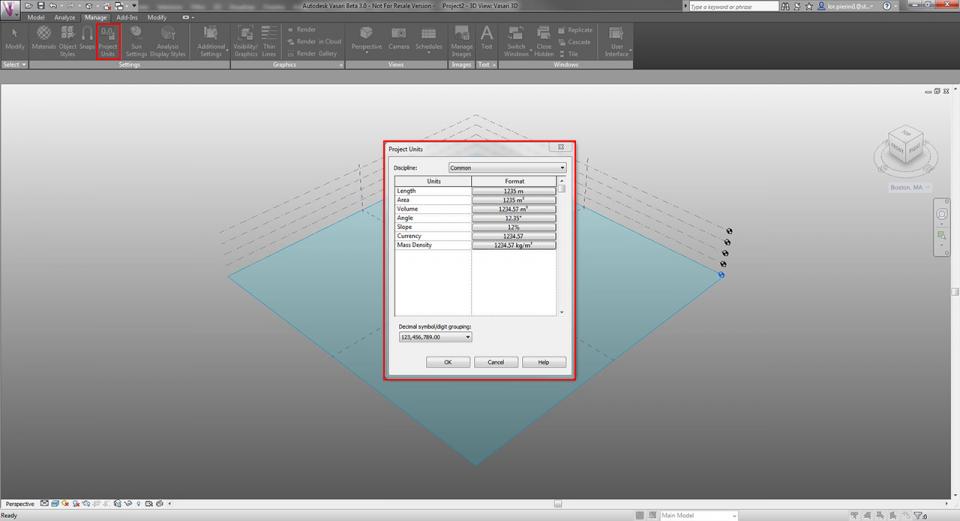Inviato da Jessica Pitotti il Dom, 16/03/2014 - 22:41
L’area che ho analizzato si trova a Pomezia, in provincia di Roma. Si tratta di una zona residenziale caratterizzata da edifici di varie tipologie che presentano dai 4 piani fino ad arrivare anche a 10.
Per quanto riguarda l’edificio che ho preso in esame, si trova in Via Alcide de Gasperi 100.
Presenta 5 piani, ha una pianta ad l con due accessi indipendenti e ospita 4 appartamenti per ogni piano.
The area that I analyzed is located in Pomezia, near Rome. It is a residential area characterized by buildings of various types that are from 4 floors up to even at 10.
Inviato da enricascone il Dom, 16/03/2014 - 22:41
L' edificio studiato è situato a Roma in Via Cerreto di Spoleto e, come la maggior parte dei palazzi in zona, è formata da piano basamentale+ cinque piani+ terrazzo.
The subject building is located in Via Cerreto di Spoleto, and – like the majority of builndings in the area – is composed of a basement, five stories, and a roof terrace.

Inviato da giulia di francesco il Dom, 16/03/2014 - 22:39
The images show that the excessive proximity of the buildings, does not allow good lighting throughout the day.
In fact, it has good lighting only in the morning and after 13.00 p.m the area is in the shade.
Inviato da Luca.Querzola il Dom, 16/03/2014 - 22:37
The building that I studied is located in Via Innocenzo X in Rome.
All the buildings of the area have about 5/6 floor and their distance is about 10/12 meters. (Pic. 1)
In the second image we can see the north and in the third one I evidence the internal disposition.
So it's expectable in the early morning that the sun will light the upper floor, then around the noon the sunlight hits the window of the Bedrooms.
Inviato da lorenzo.prn il Dom, 16/03/2014 - 22:31
PROCESS:
Step 1: Start Autodesk Vasari, create a New project, then click Project Units in the Manage menu. Change the preset units to the metric units then press ok.

Pagine