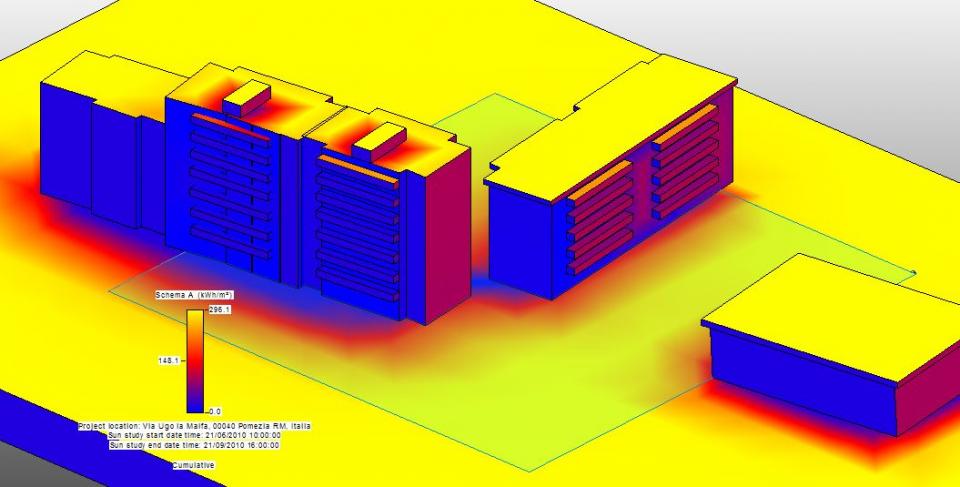Inviato da Sara.Bart il Ven, 21/03/2014 - 22:37
PROCEDIMENTO/PROCESS
• Passo 0: aprire file .rvt di Vasari
Step 0: open Vasari's .rvt file
• Passo 1: creare il terreno come semplice parallelepipedo su cui poggiano i volumi degli edifici.
Step 1: create ground as a simple parallelepiped where are based volumes.
Inviato da AliceGrondona il Ven, 21/03/2014 - 20:49
I follow the instruction given and create the images to study how sun impact on my home. I start with the file used before than I create a new one and add the buildings around mine.
Inviato da AliceGrondona il Ven, 21/03/2014 - 20:42
Inviato da Anonymous (non verificato) il Ven, 21/03/2014 - 19:32
Di seguito l'analisi della radiazione solare sugli edifici con i loro aggetti dei balconi e dei cornicioni eseguita per le 4 stagioni in maniera cumulativa.
Multi Day - Summer Solar Study - Cumulative:

Inviato da Silvia Mezzetti il Ven, 21/03/2014 - 18:12
Actions
After making the soil with CREATE MASS I have selected my front’s plan to create, with the drawing tools, the bases in order to extrude the balconies which are the main projection in the building (MODEL-> SET-> PICK A PLAN). In order to analize the heat energy for unit of area in the different time of the year I have use the command SOLAR RADIATION so I chose the period of interest and with the “thermometer” and different colors I was able to observe the differeces bewteen the situations.
Pagine