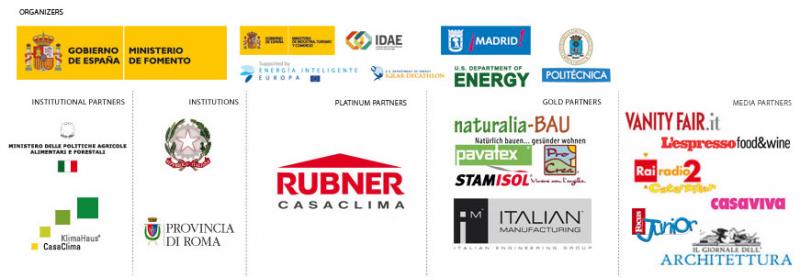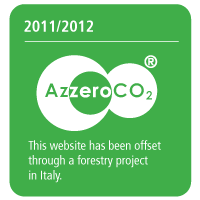To design comfortable houses for a temperate climate, comfortable, with reasonable construction
cost, and low consumption, today is no longer impossible. The Rome team is focusing
the design of Med in Italy house on five points, essential for the Mediterranean house of tomorrow.
1. Passive
In a climate that features warm winters and hot summers, the houses that perform better are heavy houses. Heavy stone or masonry walls work well as thermal masses that guarantee winter comfort and absorb thermal loads in summer.
The real estate market is now putting pressure and emphasis on quality and performance control of buildings and building components. The best way to achieve them is through industrial
products and prefabrication. Wood technology in construction is well received by the market. It is very precise, thanks to CNC machining and offers good performance at seismic
forces. The only issue with wood construction is its lightness: it is useful for transportation
and assembling, but it has mass values far from traditional masonry. A possible solution to this issue could be the addition to the wall layers, aside from insulation panels, of a void to be filled with local heavy infill materials once the house is assembled. This solution gives a mass value that is triple the value of a normal framed wall, and therefore very close to a traditional masonry wall. At the same time, this also increases the acoustic performance, by solving a problem that is typical of lightweight construction.
2. Active
The house of tomorrow produces all the needed energy, and even more. The systems commonly
used for energy production are photovoltaics, that right now offer two useful innovations
for the domain of architecture: the first is the possibility to generate energy through diffused radiation, by offering new design freedom because all external surfaces of the building
are potentially available. The second is customization: form and color of the panels can now be adjusted in order to fit and be fully embedded into the architectural concept. This shift makes PV systems move from being just a technical addition to become a mean of expression
for architects.
(See 2.8 Building integrated solar active system)
The design of an intelligent system to detect and manage comfort conditions for thermal, light and CO2 control is also an optimization of the relation between production and consumption.
It can involve the user into the management of building systems, if correctly structured
with an open and user friendly interface.
3. Fast
The aims of the Mediterranean house of tomorrow are cost reduction, performance optmization
and construction time reduction. They are achieved through: industrialization of building
components production; study of the assembly logic, related with easiness of transportation,
transfer to factory of construction and testing of plumbing and the majority of HVAC systems, thanks to their concentration into 3D modules to be transportated fully assembled.
4. Eco-conscious
A careful choice of building materials is the response to the request of a sincere balance with the environment. The most coherent choice, in that sense is the use of natural materials, coming from renewable sources, with low levels of embodied primary energy, resuable at the end of building lifecycle and recyclable at the end of the product lifecycle.
5 - Dense
The efficiency of a building passes also through its potential density- It allows less ground consumption, but also less thermal losses and a reduction of construction cost. It is crucial, then, that the typological and constructive features of the new houses allow aggregation both horizontally and vertically, easy and flexible enough to be adapted to the context of intervention.















